200-10 Lombard St #601, PHILADELPHIA, PA 19147
Local realty services provided by:Mountain Realty ERA Powered
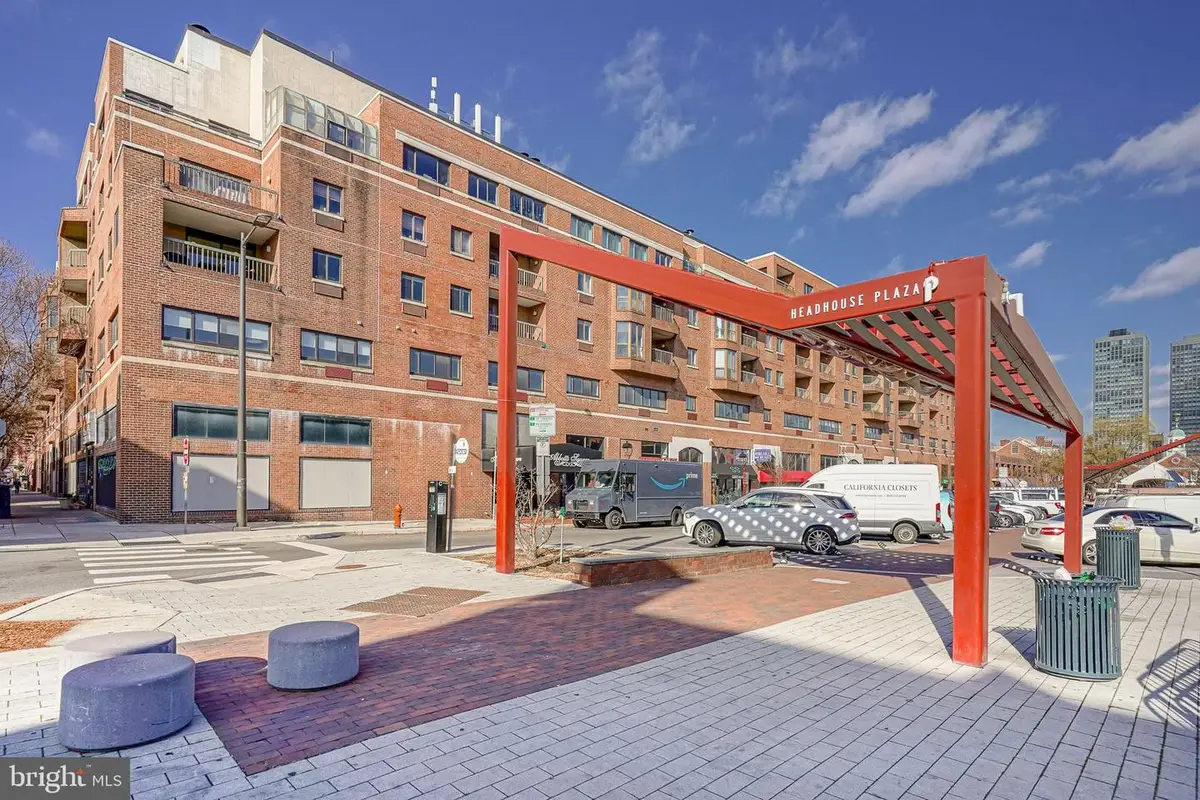
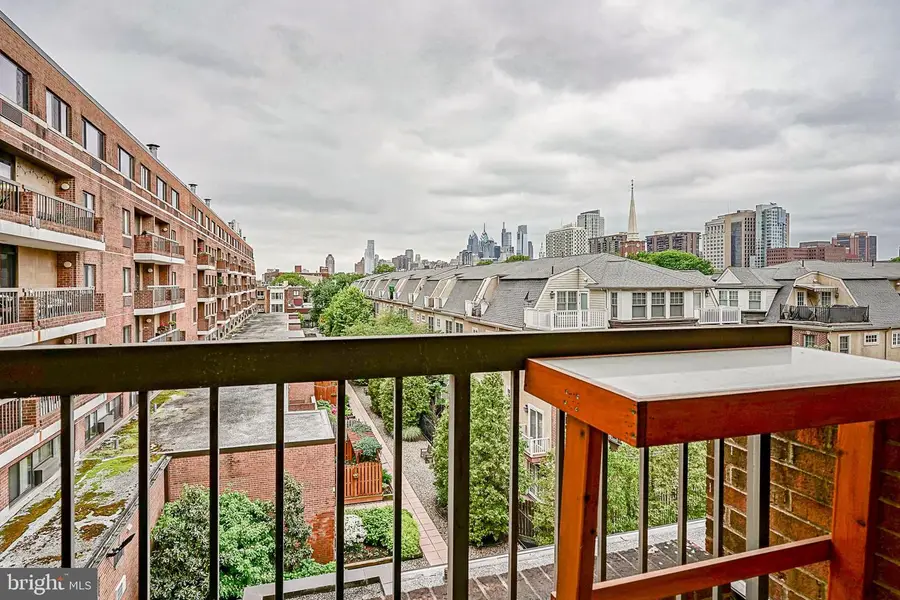
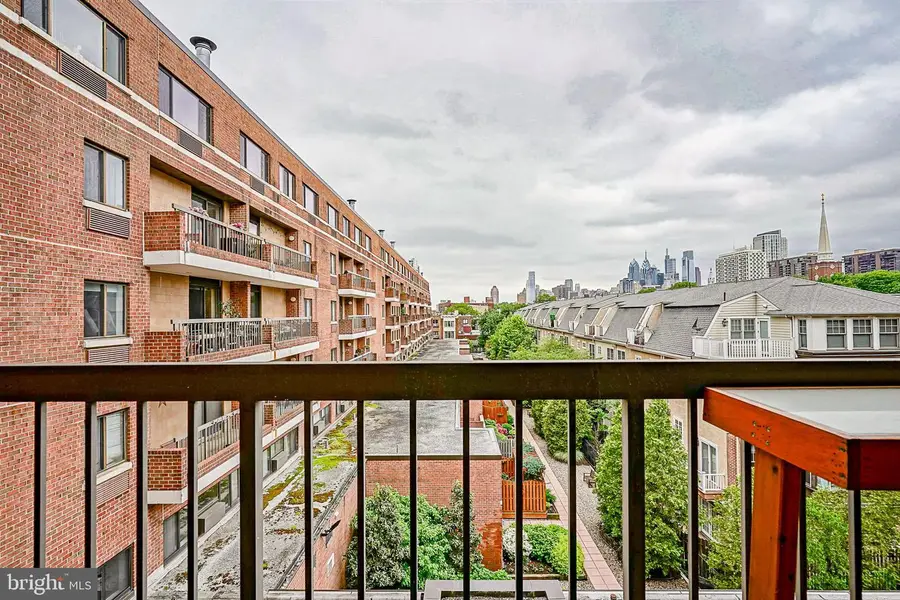
200-10 Lombard St #601,PHILADELPHIA, PA 19147
$200,000
- 1 Beds
- 1 Baths
- 626 sq. ft.
- Condominium
- Pending
Listed by:michael cirillo
Office:better homes realty group
MLS#:PAPH2515608
Source:BRIGHTMLS
Price summary
- Price:$200,000
- Price per sq. ft.:$319.49
About this home
Nicely maintained 1-bed, 1-bath condo in desirable Abbott's Square located near Historic Society Hill with private balcony with direct views of Center City skyline. This unit features hardwood floors throughout and offers a spacious living room which provides access to the private balcony, dining area, galley kitchen with an abundance of cabinets & counter space with ceramic tiled backsplash, newer appliances that includes electric range/oven, built-in microwave & dishwasher, refrigerator and stackable washer & dryer that are all included. The remainder of the unit hosts a spacious bedroom with a walk-in closet, hall bath with shower/soaking tub combo with a fitted surround, newer vanity & toilet and hall closets. Perfect location for all needs and just steps away from elevator. All new Pella doors and windows installed in 2019 which was a $5,000 upgrade. Abbotts Square is a wonderful building located in the Queen Village neighborhood of Philadelphia. There is a 24-hour concierge, fitness center and monthly parking available at the onsite and covered garage for $315 per month. Situated in one of Philadelphia's most desirable neighborhoods, this condominium offers unparalleled convenience and a rare opportunity to experience elegant city living at its finest. Explore the historic charm of Society Hill with its cobblestone streets, renowned restaurants, boutique shops and of course the wonderful farmers market at Headhouse Square every Saturday. Just steps away from Independence Hall, Penn's Landing, and the vibrant nightlife of South Street, you'll find endless opportunities for entertainment and recreation.
Contact an agent
Home facts
- Year built:1985
- Listing Id #:PAPH2515608
- Added:36 day(s) ago
- Updated:August 20, 2025 at 07:32 AM
Rooms and interior
- Bedrooms:1
- Total bathrooms:1
- Full bathrooms:1
- Living area:626 sq. ft.
Heating and cooling
- Cooling:Central A/C
- Heating:Central, Electric, Wall Unit
Structure and exterior
- Year built:1985
- Building area:626 sq. ft.
Utilities
- Water:Public
- Sewer:Public Sewer
Finances and disclosures
- Price:$200,000
- Price per sq. ft.:$319.49
- Tax amount:$3,092 (2025)
New listings near 200-10 Lombard St #601
- Coming Soon
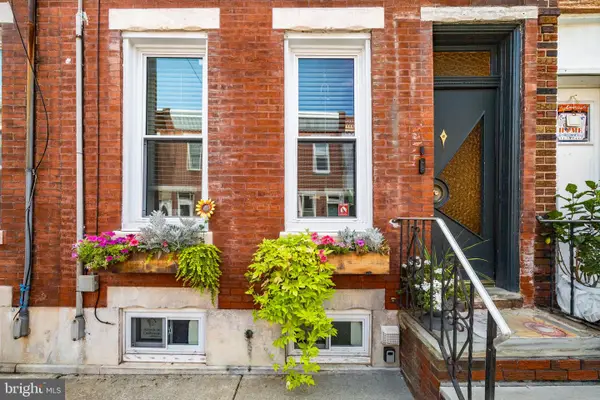 $319,900Coming Soon3 beds 1 baths
$319,900Coming Soon3 beds 1 baths1821 S Carlisle St, PHILADELPHIA, PA 19145
MLS# PAPH2529396Listed by: SPACE & COMPANY - New
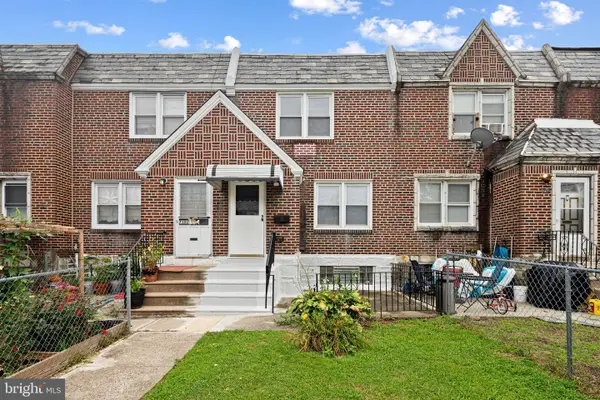 $275,000Active3 beds 2 baths1,176 sq. ft.
$275,000Active3 beds 2 baths1,176 sq. ft.7129 Oakland St, PHILADELPHIA, PA 19149
MLS# PAPH2529324Listed by: EXIT ELEVATE REALTY - New
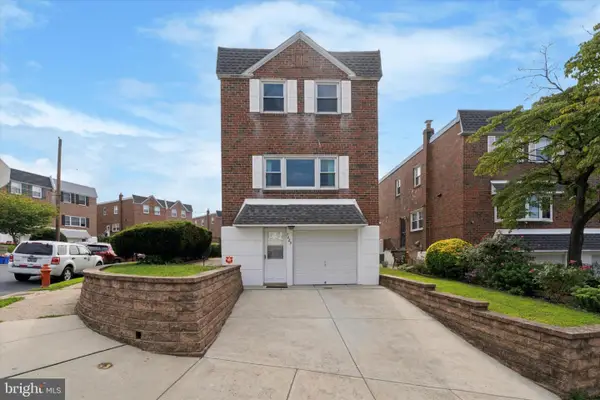 $435,000Active4 beds 3 baths1,546 sq. ft.
$435,000Active4 beds 3 baths1,546 sq. ft.7429 Keiffer St, PHILADELPHIA, PA 19128
MLS# PAPH2528798Listed by: KELLER WILLIAMS MAIN LINE - New
 $330,000Active5 beds -- baths2,240 sq. ft.
$330,000Active5 beds -- baths2,240 sq. ft.1686 Harrison St, PHILADELPHIA, PA 19124
MLS# PAPH2529392Listed by: TROPHY COMMERCIAL REAL ESTATE LLC - Coming Soon
 $339,999Coming Soon3 beds 1 baths
$339,999Coming Soon3 beds 1 baths1840 S Mole St, PHILADELPHIA, PA 19145
MLS# PAPH2529368Listed by: EXECUHOME REALTY-HANOVER - Coming Soon
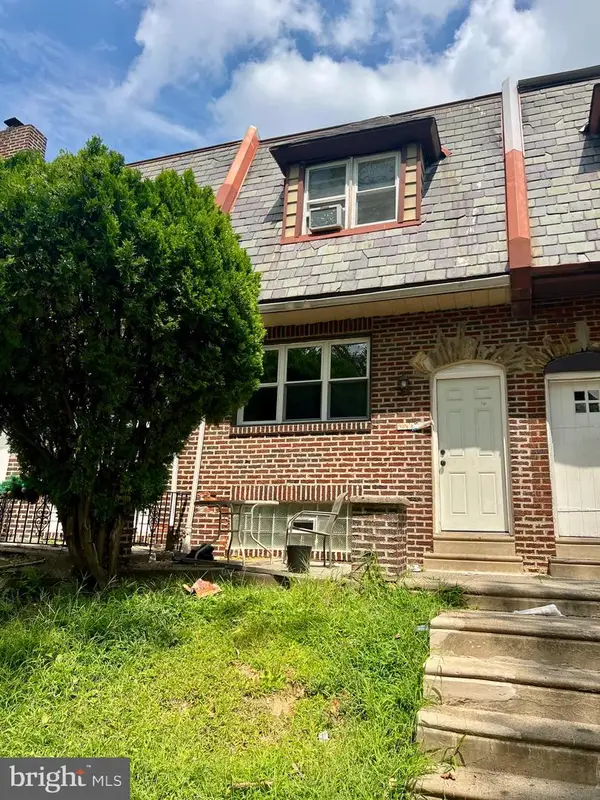 $175,000Coming Soon3 beds 1 baths
$175,000Coming Soon3 beds 1 baths929 1/2 Anchor St, PHILADELPHIA, PA 19124
MLS# PAPH2529386Listed by: HOME VISTA REALTY - New
 $725,000Active8 beds -- baths2,564 sq. ft.
$725,000Active8 beds -- baths2,564 sq. ft.4107 N Broad St N, PHILADELPHIA, PA 19140
MLS# PAPH2527554Listed by: AM REALTY ADVISORS - New
 $324,900Active2 beds 2 baths900 sq. ft.
$324,900Active2 beds 2 baths900 sq. ft.7413 Tabor Ave, PHILADELPHIA, PA 19111
MLS# PAPH2528980Listed by: CENTURY 21 ADVANTAGE GOLD-CASTOR - New
 $555,000Active3 beds 2 baths1,772 sq. ft.
$555,000Active3 beds 2 baths1,772 sq. ft.18 University Mews, PHILADELPHIA, PA 19104
MLS# PAPH2529370Listed by: HOMESTARR REALTY - New
 $1,550,000Active10 beds 5 baths6,210 sq. ft.
$1,550,000Active10 beds 5 baths6,210 sq. ft.13250 Trevose Rd, PHILADELPHIA, PA 19116
MLS# PAPH2529382Listed by: MARKET FORCE REALTY
