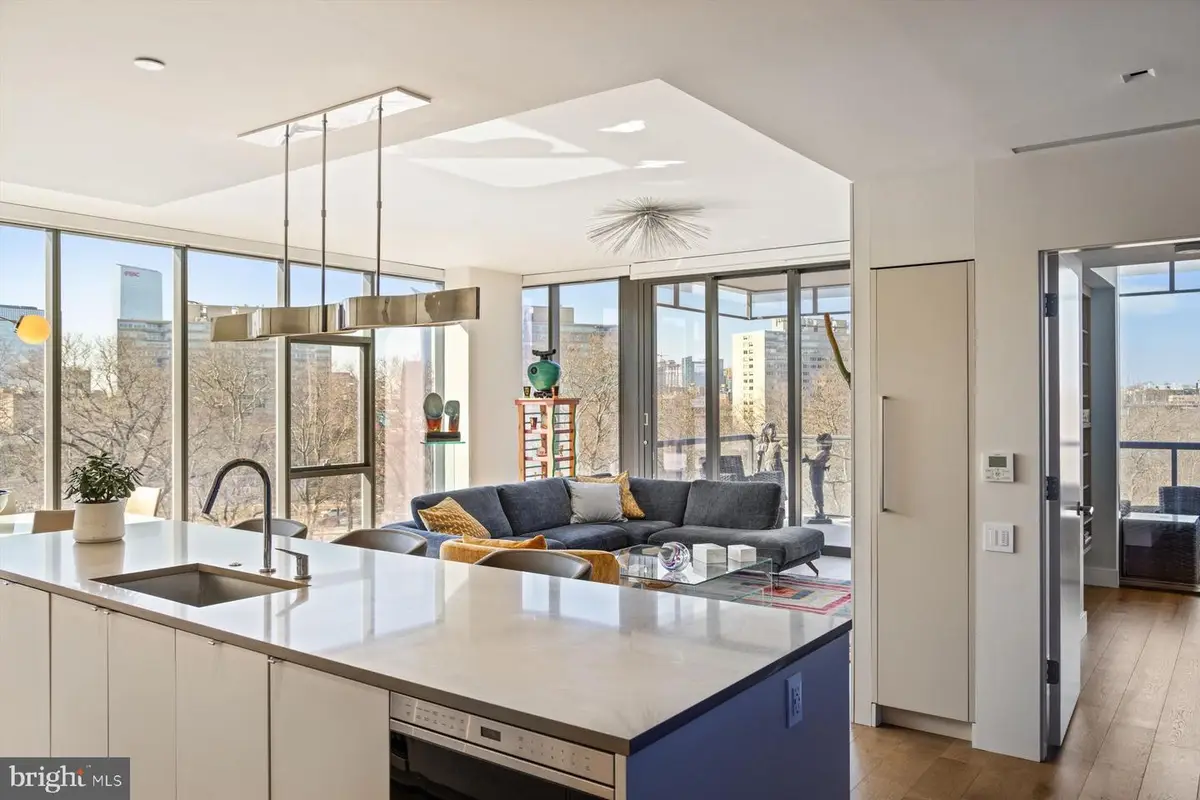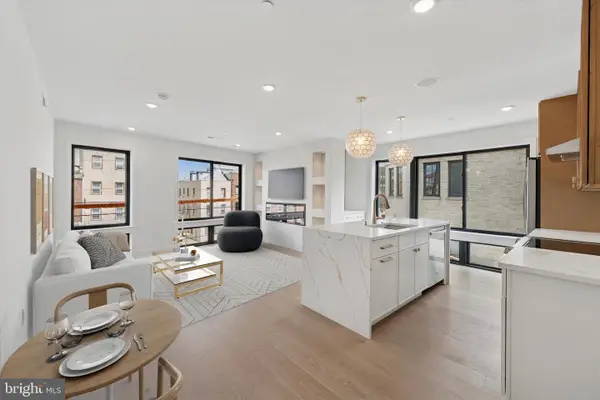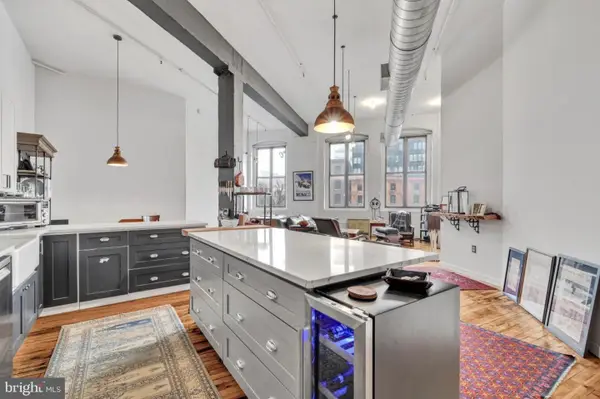2100 Hamilton St #5a, PHILADELPHIA, PA 19130
Local realty services provided by:ERA Valley Realty



2100 Hamilton St #5a,PHILADELPHIA, PA 19130
$3,125,000
- 3 Beds
- 4 Baths
- 2,163 sq. ft.
- Condominium
- Active
Upcoming open houses
- Sun, Aug 1711:30 am - 01:00 pm
Listed by:douglas n. pearson
Office:kurfiss sotheby's international realty
MLS#:PAPH2449750
Source:BRIGHTMLS
Price summary
- Price:$3,125,000
- Price per sq. ft.:$1,444.75
About this home
Welcome to Unit 5A at 2100 Hamilton, a premier residence in the heart of the Art Museum Area. Breathtaking unobstructed views of the Philadelphia skyline and world-renowned Philadelphia Museum of Art. This 3-bedroom, 3.1-bath home has floor-to-ceiling windows with custom eclectic shades that frame the panoramic cityscapes and stunning sunsets. Natural light floods every inch of this exquisitely designed residence, allowing every room to have a view of the city. A custom Lutron Lighting System installed allows you to control the lighting from anywhere in the home. The open-concept main living space is perfect for entertaining, featuring a gas fireplace, an elegant dining area, and automated sliding doors that seamlessly connect to a private, heated terrace— with full WIFI availability.
The Joanne Hudson-designed kitchen is both a statement of beauty and functionality, featuring custom two-tone cabinetry, a Wolf induction cooktop, a full suite of Wolf/Cove appliances. The serene main suite is a private retreat, complete with a gas fireplace, two custom-designed walk-in closets. The spa-like bathroom boasts radiant heated floors, two sinks with additional vanity storage with top-tier finishes. There are two additional guest bedrooms with en-suite, one having a full soaking tub and shower.
Beyond the residence, 2100 Hamilton offers an unmatched amenity package, including the city’s largest private residential garden and event plaza, designed by renowned landscape architects Sikora Wells Appel. Enjoy a heated indoor infinity pool, a guest suite, a boardroom, a state-of-the-art fitness center, a catering kitchen, an amenity lounge, a town car with driver, and 24-hour concierge service. A facial recognition-operated elevator whisks you from the valet parking garage, a $350/mo. valet fee (with one private space included) directly to your residence.
Designed by award-winning architect Cecil Baker, this boutique, 27-residence condominium is a rare opportunity to own a best-in-class home with seven years remaining on the Philadelphia tax abatement.
Don’t miss your chance to wake up to one of Philadelphia’s most stunning views every day. Schedule your private showing today.
Contact an agent
Home facts
- Year built:1929
- Listing Id #:PAPH2449750
- Added:169 day(s) ago
- Updated:August 15, 2025 at 01:53 PM
Rooms and interior
- Bedrooms:3
- Total bathrooms:4
- Full bathrooms:3
- Half bathrooms:1
- Living area:2,163 sq. ft.
Heating and cooling
- Cooling:Central A/C
- Heating:Forced Air, Natural Gas
Structure and exterior
- Year built:1929
- Building area:2,163 sq. ft.
Utilities
- Water:Public
- Sewer:No Septic System
Finances and disclosures
- Price:$3,125,000
- Price per sq. ft.:$1,444.75
- Tax amount:$2,991 (2025)
New listings near 2100 Hamilton St #5a
- New
 $485,000Active2 beds 2 baths840 sq. ft.
$485,000Active2 beds 2 baths840 sq. ft.255 S 24th St, PHILADELPHIA, PA 19103
MLS# PAPH2527630Listed by: BHHS FOX & ROACH-CENTER CITY WALNUT - New
 $289,900Active4 beds 2 baths1,830 sq. ft.
$289,900Active4 beds 2 baths1,830 sq. ft.2824-28 Pratt St, PHILADELPHIA, PA 19137
MLS# PAPH2527772Listed by: DYDAK REALTY - New
 $724,999Active3 beds 4 baths1,800 sq. ft.
$724,999Active3 beds 4 baths1,800 sq. ft.919 S 11th St #1, PHILADELPHIA, PA 19147
MLS# PAPH2528026Listed by: KW EMPOWER - New
 $125,000Active3 beds 1 baths1,260 sq. ft.
$125,000Active3 beds 1 baths1,260 sq. ft.5437 Webster St, PHILADELPHIA, PA 19143
MLS# PAPH2528028Listed by: HERITAGE HOMES REALTY - New
 $684,999Active3 beds 3 baths1,700 sq. ft.
$684,999Active3 beds 3 baths1,700 sq. ft.919 S 11th St #2, PHILADELPHIA, PA 19147
MLS# PAPH2528032Listed by: KW EMPOWER - New
 $364,900Active4 beds -- baths1,940 sq. ft.
$364,900Active4 beds -- baths1,940 sq. ft.5125 Willows Ave, PHILADELPHIA, PA 19143
MLS# PAPH2525930Listed by: KW EMPOWER - Coming Soon
 $1,550,000Coming Soon5 beds 7 baths
$1,550,000Coming Soon5 beds 7 baths106 Sansom St, PHILADELPHIA, PA 19106
MLS# PAPH2527770Listed by: MAXWELL REALTY COMPANY - New
 $99,000Active0.02 Acres
$99,000Active0.02 Acres926 W Huntingdon St, PHILADELPHIA, PA 19133
MLS# PAPH2528034Listed by: HERITAGE HOMES REALTY - Coming SoonOpen Sat, 11am to 1pm
 $389,990Coming Soon1 beds 1 baths
$389,990Coming Soon1 beds 1 baths428 N 13th St #3b, PHILADELPHIA, PA 19123
MLS# PAPH2523194Listed by: COMPASS PENNSYLVANIA, LLC - New
 $199,900Active3 beds 2 baths1,120 sq. ft.
$199,900Active3 beds 2 baths1,120 sq. ft.440 W Butler St, PHILADELPHIA, PA 19140
MLS# PAPH2528016Listed by: RE/MAX AFFILIATES
