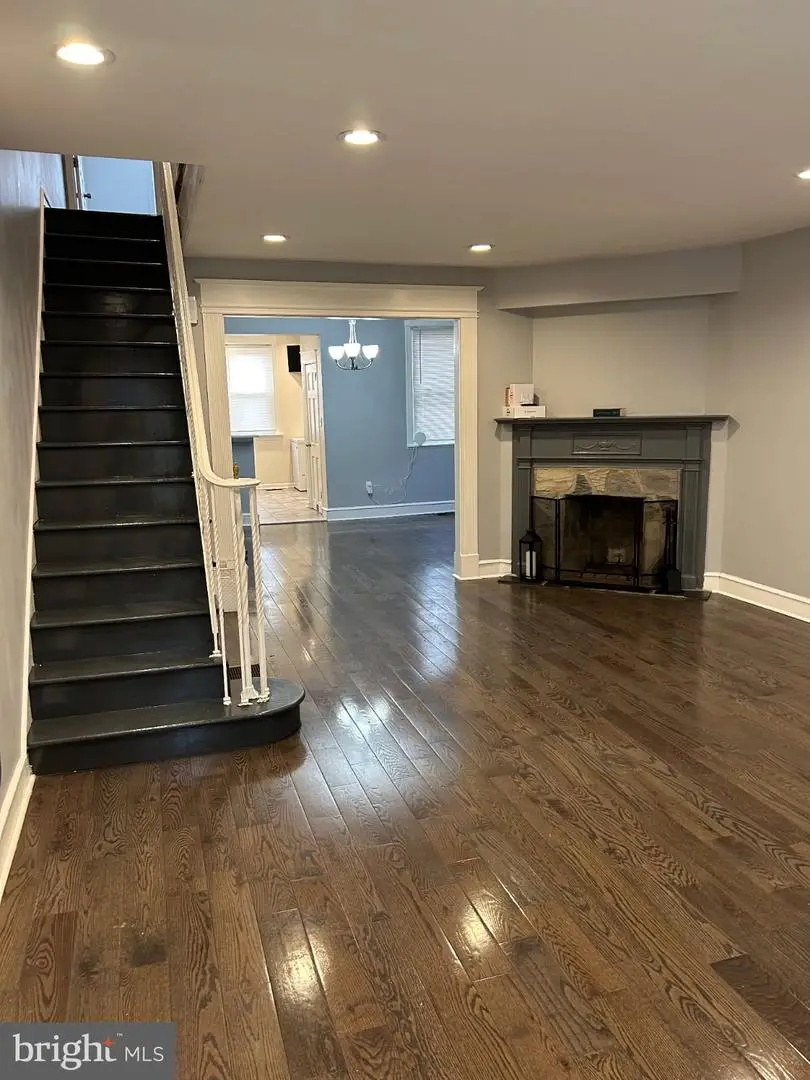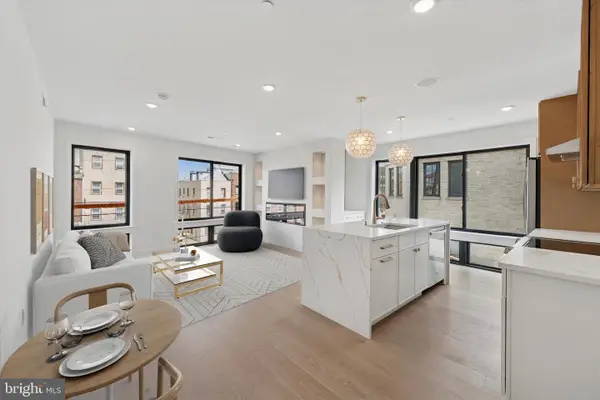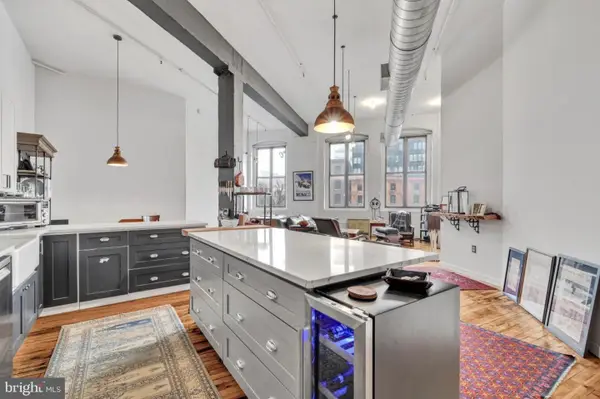2133 N Hobart St, PHILADELPHIA, PA 19131
Local realty services provided by:ERA Central Realty Group



2133 N Hobart St,PHILADELPHIA, PA 19131
$337,000
- 3 Beds
- 3 Baths
- 1,408 sq. ft.
- Townhouse
- Active
Listed by:tonya brewer wilson
Office:liberty bell real estate brokerage llc.
MLS#:PAPH2474172
Source:BRIGHTMLS
Price summary
- Price:$337,000
- Price per sq. ft.:$239.35
About this home
This lovely home is in the Wynnefield section of Philadelphia. In front of the home there is a patio and garden space for all your gardening needs. This home features 3 bedroom each with spacious closet and 3 full bathrooms . The master bedroom has an attached bathroom with shower. The other two nice sizes bedrooms share the hallway bathroom. This home has forced central air and heating. Solid Oak Hardwood flooring throughout, with ample natural light, in addition to the recessed LED lighting in the ceiling. The open eat in kitchen has newer cabinets with marble countertop and stainless steel appliances. The basement has its own entrance , a full bath with a shower and washer and dryer area, There is also a large, separate storage room in the basement.
This home is located on one of nicest tree lined streets in Philadelphia. Three minutes from SJU. Five minutes from the Mann Music Center.
Contact an agent
Home facts
- Year built:1925
- Listing Id #:PAPH2474172
- Added:73 day(s) ago
- Updated:August 15, 2025 at 01:53 PM
Rooms and interior
- Bedrooms:3
- Total bathrooms:3
- Full bathrooms:3
- Living area:1,408 sq. ft.
Heating and cooling
- Cooling:Central A/C
- Heating:Hot Water, Natural Gas
Structure and exterior
- Year built:1925
- Building area:1,408 sq. ft.
Schools
- High school:OVERBROOK
Utilities
- Water:Public
- Sewer:No Sewer System
Finances and disclosures
- Price:$337,000
- Price per sq. ft.:$239.35
- Tax amount:$2,752 (2024)
New listings near 2133 N Hobart St
- New
 $485,000Active2 beds 2 baths840 sq. ft.
$485,000Active2 beds 2 baths840 sq. ft.255 S 24th St, PHILADELPHIA, PA 19103
MLS# PAPH2527630Listed by: BHHS FOX & ROACH-CENTER CITY WALNUT - New
 $289,900Active4 beds 2 baths1,830 sq. ft.
$289,900Active4 beds 2 baths1,830 sq. ft.2824-28 Pratt St, PHILADELPHIA, PA 19137
MLS# PAPH2527772Listed by: DYDAK REALTY - New
 $724,999Active3 beds 4 baths1,800 sq. ft.
$724,999Active3 beds 4 baths1,800 sq. ft.919 S 11th St #1, PHILADELPHIA, PA 19147
MLS# PAPH2528026Listed by: KW EMPOWER - New
 $125,000Active3 beds 1 baths1,260 sq. ft.
$125,000Active3 beds 1 baths1,260 sq. ft.5437 Webster St, PHILADELPHIA, PA 19143
MLS# PAPH2528028Listed by: HERITAGE HOMES REALTY - New
 $684,999Active3 beds 3 baths1,700 sq. ft.
$684,999Active3 beds 3 baths1,700 sq. ft.919 S 11th St #2, PHILADELPHIA, PA 19147
MLS# PAPH2528032Listed by: KW EMPOWER - New
 $364,900Active4 beds -- baths1,940 sq. ft.
$364,900Active4 beds -- baths1,940 sq. ft.5125 Willows Ave, PHILADELPHIA, PA 19143
MLS# PAPH2525930Listed by: KW EMPOWER - Coming Soon
 $1,550,000Coming Soon5 beds 7 baths
$1,550,000Coming Soon5 beds 7 baths106 Sansom St, PHILADELPHIA, PA 19106
MLS# PAPH2527770Listed by: MAXWELL REALTY COMPANY - New
 $99,000Active0.02 Acres
$99,000Active0.02 Acres926 W Huntingdon St, PHILADELPHIA, PA 19133
MLS# PAPH2528034Listed by: HERITAGE HOMES REALTY - Coming SoonOpen Sat, 11am to 1pm
 $389,990Coming Soon1 beds 1 baths
$389,990Coming Soon1 beds 1 baths428 N 13th St #3b, PHILADELPHIA, PA 19123
MLS# PAPH2523194Listed by: COMPASS PENNSYLVANIA, LLC - New
 $199,900Active3 beds 2 baths1,120 sq. ft.
$199,900Active3 beds 2 baths1,120 sq. ft.440 W Butler St, PHILADELPHIA, PA 19140
MLS# PAPH2528016Listed by: RE/MAX AFFILIATES
