238 Dimarco Dr, Philadelphia, PA 19154
Local realty services provided by:ERA Reed Realty, Inc.
238 Dimarco Dr,Philadelphia, PA 19154
$425,000
- 3 Beds
- 2 Baths
- 1,756 sq. ft.
- Single family
- Active
Listed by: john a griffin iv
Office: keller williams real estate-langhorne
MLS#:PAPH2555842
Source:BRIGHTMLS
Price summary
- Price:$425,000
- Price per sq. ft.:$242.03
About this home
Welcome to the definition of "move-in ready." This stunning twin home in West Torresdale has been meticulously tweaked and perfected from top to bottom over the last 14 months of ownership. This is readily apparent from the curb appeal offered by the newly added retaining wall and landscaping at the front of the home. If you are searching for a property that blends modern luxury, designer finishes, and critical system upgrades, your search ends here.
Step inside to an inviting open-concept living and dining area, where warm, modern flooring, custom trim, and a stylish accent wall create a seamless flow. This space leads directly into a gourmet kitchen, which boasts timeless white cabinets, sleek granite countertops, a chic subway tile backsplash, and a full suite of stainless steel appliances, including a NEW refrigerator.
Down the hall, three spacious bedrooms offer quiet comfort, including a primary bedroom with ample room for large furniture. The main bathroom is elegantly appointed with a sophisticated, tumbled marble-style finish. What's more, a NEWLY ADDED rear exit door with steps provides convenient, direct access to the backyard: a feature not available in the home's prior configuration.
Discover a truly exceptional finished basement, designed as the ultimate private retreat. This expansive area is perfect for a game room, home theater, or gym and features a custom coffee bar with quartz counters, a dedicated laundry area, and a breathtaking full bathroom with classic white subway tile and a modern frameless glass shower. Even better, its walk-in entrance is directly accessible from the BRAND NEW driveway, conveniently located right next to the garage with BRAND NEW garage door!
The transformation continues outside, where the property has been upgraded for maximum curb appeal, privacy, and security. A NEW black fence with privacy curtains fully encloses the spacious backyard, creating a perfect setting for entertaining.
The current owners spared no expense, providing total peace of mind with a "new home" feel. Enjoy the confidence of knowing that nearly every major component has been upgraded within the last 14 months. This includes critical core systems like a BRAND-NEW HVAC system, a NEW thermostat, and NEW outside electric. Even security and convenience were addressed with NEW outside security cameras.
This is more than a renovation; it's a fresh start. All the hard work has been done, and all that's left is for you to move in. Don't miss this incredible, turnkey property! Schedule your private showing today!
Contact an agent
Home facts
- Year built:1955
- Listing ID #:PAPH2555842
- Added:12 day(s) ago
- Updated:November 18, 2025 at 02:58 PM
Rooms and interior
- Bedrooms:3
- Total bathrooms:2
- Full bathrooms:2
- Living area:1,756 sq. ft.
Heating and cooling
- Cooling:Central A/C
- Heating:Central, Natural Gas
Structure and exterior
- Year built:1955
- Building area:1,756 sq. ft.
- Lot area:0.12 Acres
Schools
- High school:GEORGE WASHINGTON
Utilities
- Water:Public
- Sewer:Public Sewer
Finances and disclosures
- Price:$425,000
- Price per sq. ft.:$242.03
- Tax amount:$4,412 (2025)
New listings near 238 Dimarco Dr
- New
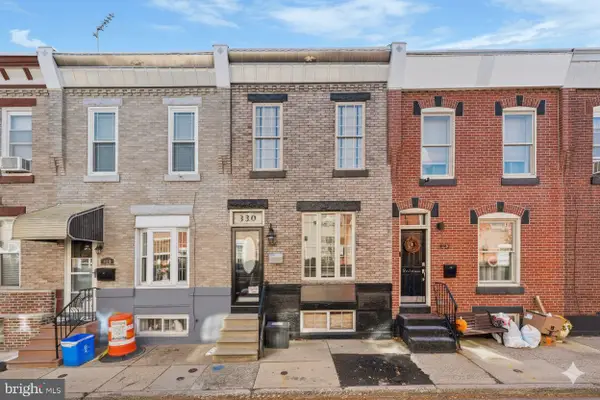 $299,900Active2 beds 1 baths980 sq. ft.
$299,900Active2 beds 1 baths980 sq. ft.330 Fitzgerald St, PHILADELPHIA, PA 19148
MLS# PAPH2559376Listed by: KELLER WILLIAMS REAL ESTATE-BLUE BELL - Open Sun, 12 to 2pmNew
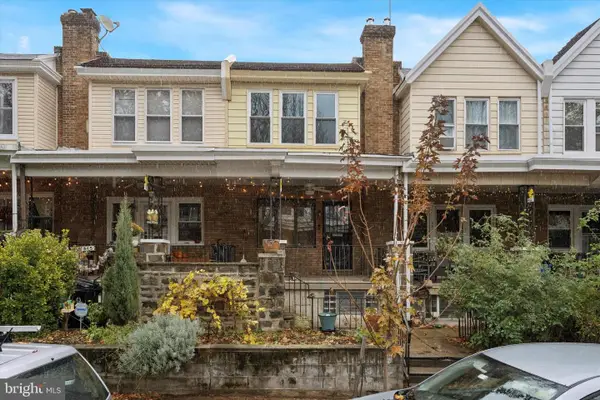 $550,000Active3 beds 2 baths1,200 sq. ft.
$550,000Active3 beds 2 baths1,200 sq. ft.863 N Woodstock St, PHILADELPHIA, PA 19130
MLS# PAPH2560168Listed by: BHHS FOX & ROACH-CENTER CITY WALNUT - Coming Soon
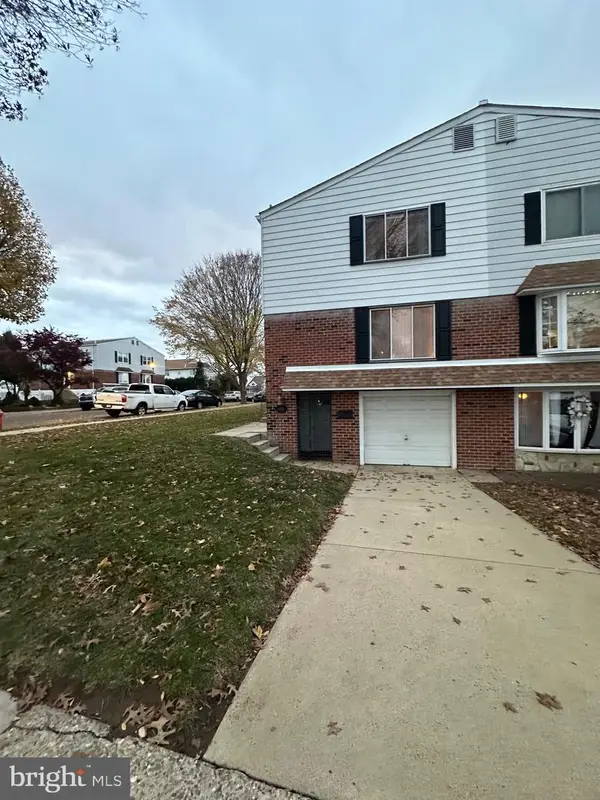 $424,000Coming Soon3 beds 3 baths
$424,000Coming Soon3 beds 3 baths13020 Kelvin Ave, PHILADELPHIA, PA 19116
MLS# PAPH2559302Listed by: KELLER WILLIAMS REAL ESTATE-LANGHORNE - Coming SoonOpen Sat, 11am to 1pm
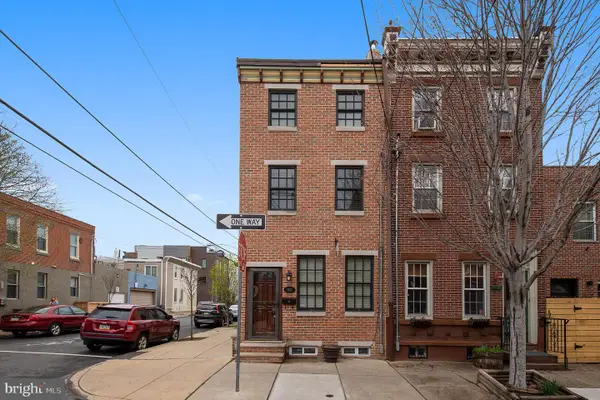 $549,000Coming Soon3 beds 3 baths
$549,000Coming Soon3 beds 3 baths1633 E Berks St, PHILADELPHIA, PA 19125
MLS# PAPH2554976Listed by: COMPASS PENNSYLVANIA, LLC - New
 $169,900Active3 beds -- baths1,120 sq. ft.
$169,900Active3 beds -- baths1,120 sq. ft.5626 Kingsessing Ave, PHILADELPHIA, PA 19143
MLS# PAPH2559606Listed by: THE GREENE REALTY GROUP - New
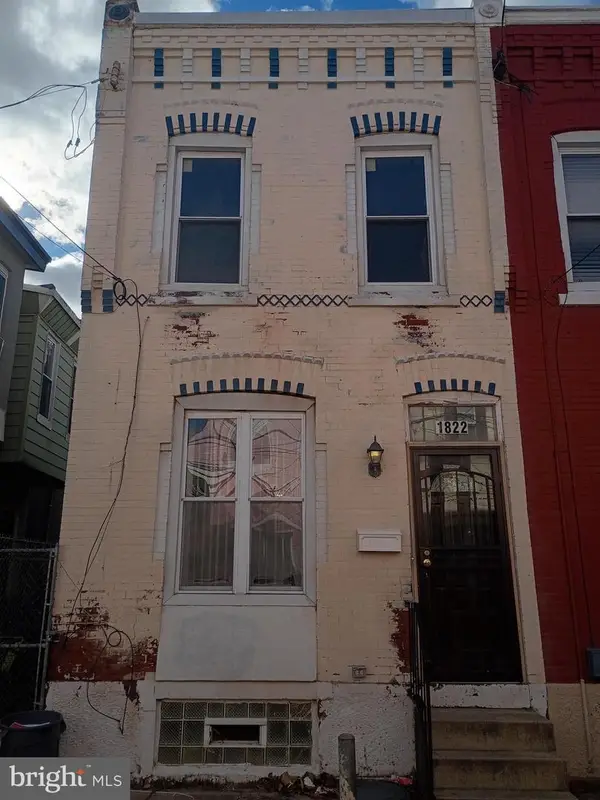 $139,000Active2 beds 1 baths912 sq. ft.
$139,000Active2 beds 1 baths912 sq. ft.1822 W Wilt St, PHILADELPHIA, PA 19121
MLS# PAPH2560200Listed by: HOUWZER, LLC - New
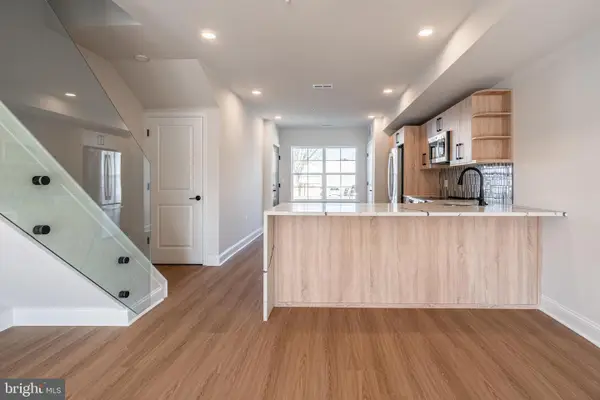 $299,999Active2 beds 2 baths1,100 sq. ft.
$299,999Active2 beds 2 baths1,100 sq. ft.4090 Leslie Ln #a43, PHILADELPHIA, PA 19131
MLS# PAPH2560420Listed by: KW EMPOWER - Open Sat, 11am to 1pmNew
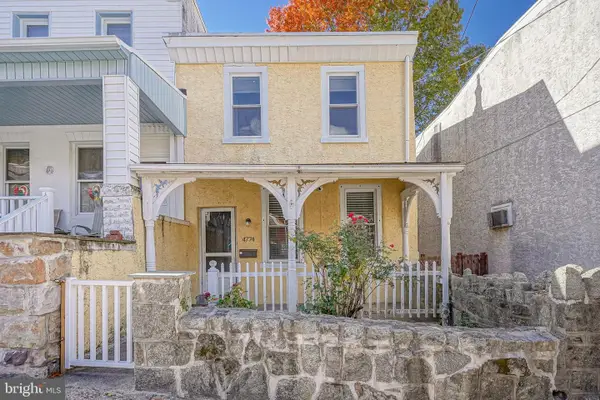 $279,900Active2 beds 1 baths960 sq. ft.
$279,900Active2 beds 1 baths960 sq. ft.4774 Silverwood St, PHILADELPHIA, PA 19128
MLS# PAPH2559724Listed by: RE/MAX ONE REALTY - TCDT - New
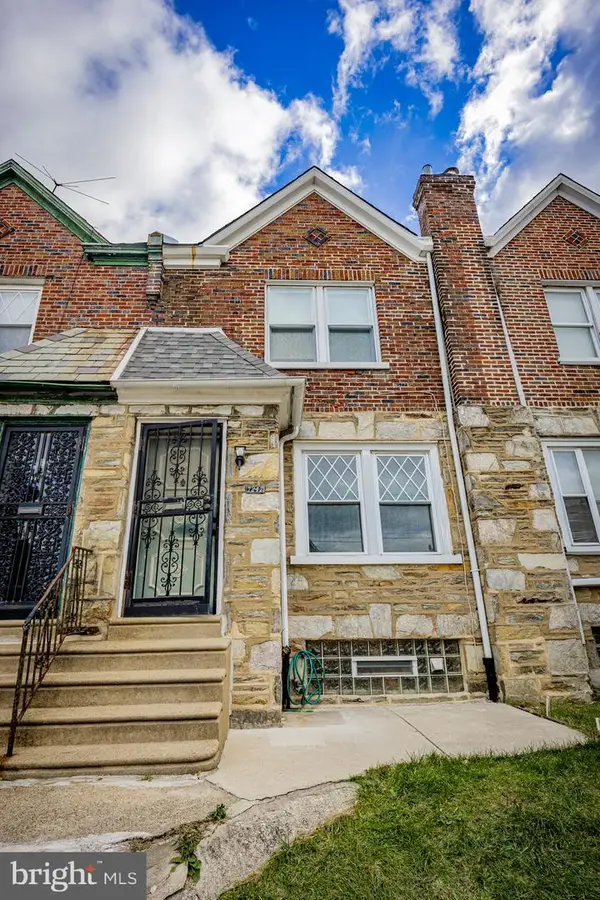 $149,900Active3 beds 1 baths1,216 sq. ft.
$149,900Active3 beds 1 baths1,216 sq. ft.7247 Pittville Ave, PHILADELPHIA, PA 19126
MLS# PAPH2560212Listed by: PETERS GORDON REALTY INC - New
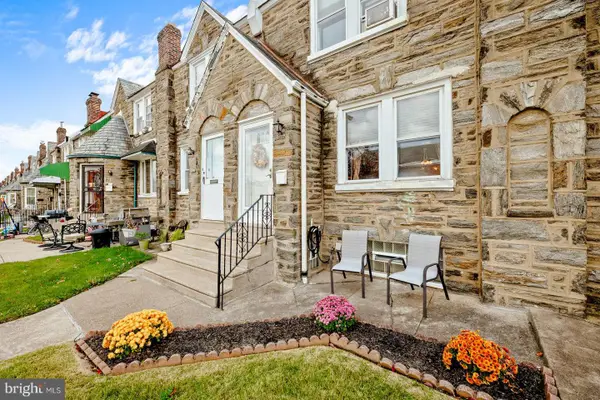 $259,900Active3 beds 2 baths1,424 sq. ft.
$259,900Active3 beds 2 baths1,424 sq. ft.3108 Longshore Ave, PHILADELPHIA, PA 19149
MLS# PAPH2559772Listed by: RE/MAX ONE REALTY
