2537 W Gordon St, PHILADELPHIA, PA 19132
Local realty services provided by:ERA Cole Realty


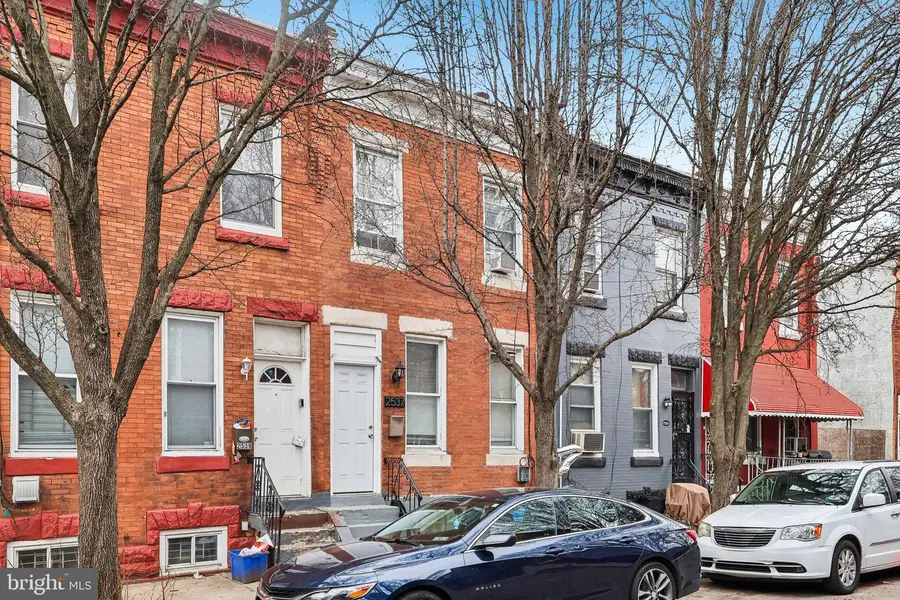
Listed by:anthony r castaneda
Office:opus elite real estate
MLS#:PAPH2458806
Source:BRIGHTMLS
Price summary
- Price:$140,000
- Price per sq. ft.:$125.22
About this home
Welcome to 2537 W Gordon Street, a 3-bedroom, 1.5-bath townhouse located in the Strawberry Mansion neighborhood of Philadelphia. This home offers a functional layout with a living room and kitchen on the first floor, as well as a convenient half bath for easy access. The main level features hardwood floors and recessed lighting, with large windows that bring in plenty of natural light. Upstairs, you’ll find three bedrooms and a full bathroom. The bedrooms are decent in size, offering ample space for your needs. The unfinished basement provides extra storage space or the option to create additional living area. While the home needs some updates and attention, it offers a solid foundation for someone looking to make it their own. Located in the Strawberry Mansion neighborhood, this home provides easy access to Fairmount Park, which is perfect for outdoor activities. The area is also close to local restaurants, shopping, and public transportation. With the convenience of nearby major roadways, this location offers an easy commute to Center City and surrounding areas. If you're looking for a property that you can personalize, this is a great opportunity. Don’t miss your chance to see it for yourself!
Contact an agent
Home facts
- Year built:1915
- Listing Id #:PAPH2458806
- Added:155 day(s) ago
- Updated:August 21, 2025 at 07:26 AM
Rooms and interior
- Bedrooms:3
- Total bathrooms:3
- Full bathrooms:1
- Half bathrooms:2
- Living area:1,118 sq. ft.
Heating and cooling
- Cooling:Central A/C
- Heating:Forced Air, Natural Gas
Structure and exterior
- Roof:Flat
- Year built:1915
- Building area:1,118 sq. ft.
- Lot area:0.02 Acres
Utilities
- Water:Public
- Sewer:Public Sewer
Finances and disclosures
- Price:$140,000
- Price per sq. ft.:$125.22
- Tax amount:$769 (2024)
New listings near 2537 W Gordon St
- New
 $175,000Active3 beds 1 baths1,134 sq. ft.
$175,000Active3 beds 1 baths1,134 sq. ft.2523 S 66th St, PHILADELPHIA, PA 19142
MLS# PAPH2529802Listed by: KW EMPOWER - New
 $249,900Active4 beds 4 baths1,600 sq. ft.
$249,900Active4 beds 4 baths1,600 sq. ft.1313 S Lindenwood St, PHILADELPHIA, PA 19143
MLS# PAPH2528728Listed by: EXP REALTY, LLC - Coming Soon
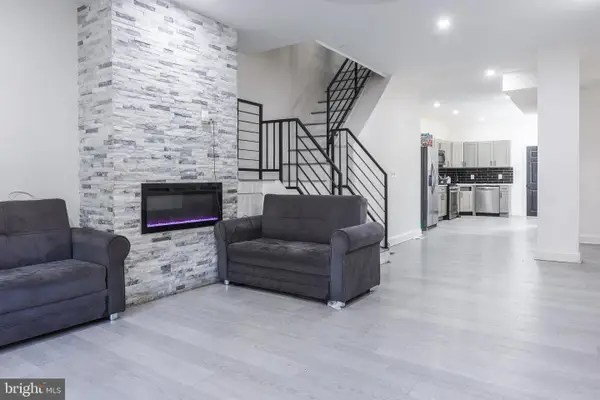 $325,000Coming Soon5 beds 3 baths
$325,000Coming Soon5 beds 3 baths1921 N 25th St, PHILADELPHIA, PA 19121
MLS# PAPH2526686Listed by: KW EMPOWER - New
 $199,900Active4 beds 1 baths1,792 sq. ft.
$199,900Active4 beds 1 baths1,792 sq. ft.218 E Roosevelt Blvd, PHILADELPHIA, PA 19120
MLS# PAPH2529702Listed by: COLDWELL BANKER REALTY - Coming SoonOpen Sat, 11am to 1pm
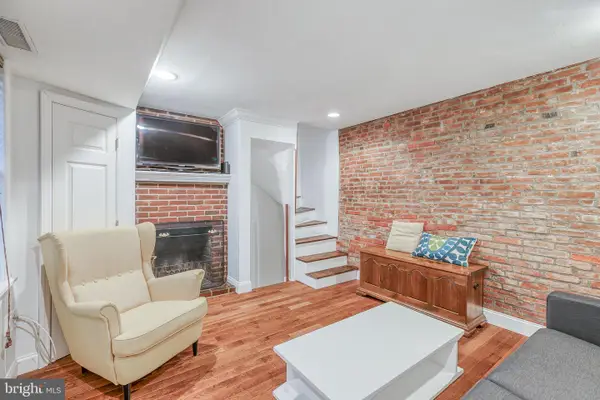 $350,000Coming Soon2 beds 1 baths
$350,000Coming Soon2 beds 1 baths813 Kater St #b, PHILADELPHIA, PA 19147
MLS# PAPH2529670Listed by: BHHS FOX & ROACH THE HARPER AT RITTENHOUSE SQUARE - Coming SoonOpen Sat, 12 to 1:30pm
 $325,000Coming Soon2 beds 1 baths
$325,000Coming Soon2 beds 1 baths118 Dawson St, PHILADELPHIA, PA 19127
MLS# PAPH2529726Listed by: REAL OF PENNSYLVANIA - Coming Soon
 $299,900Coming Soon4 beds -- baths
$299,900Coming Soon4 beds -- baths7973 Summerdale Ave, PHILADELPHIA, PA 19111
MLS# PAPH2529728Listed by: REALTY ONE GROUP FOCUS - Coming Soon
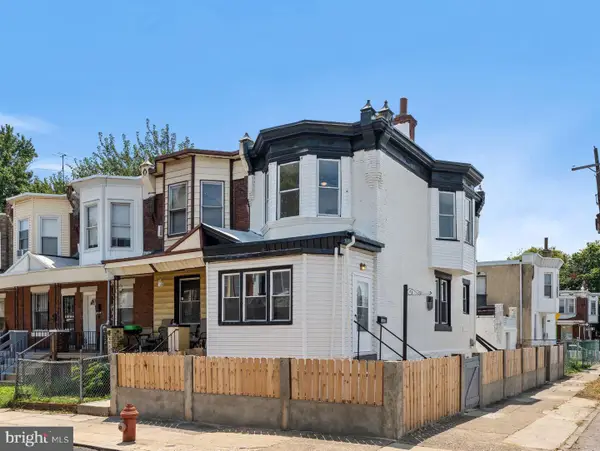 $284,999Coming Soon3 beds 2 baths
$284,999Coming Soon3 beds 2 baths1600 S Ithan St, PHILADELPHIA, PA 19143
MLS# PAPH2529732Listed by: REALTY MARK ASSOCIATES - New
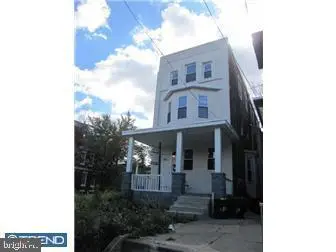 $300,000Active-- beds -- baths2,025 sq. ft.
$300,000Active-- beds -- baths2,025 sq. ft.1800-02 W Erie Ave, PHILADELPHIA, PA 19140
MLS# PAPH2529748Listed by: RE/MAX ACCESS - Coming SoonOpen Sat, 12 to 2pm
 $460,000Coming Soon3 beds 2 baths
$460,000Coming Soon3 beds 2 baths9954 Dungan Rd, PHILADELPHIA, PA 19115
MLS# PAPH2526656Listed by: KELLER WILLIAMS REAL ESTATE - NEWTOWN
