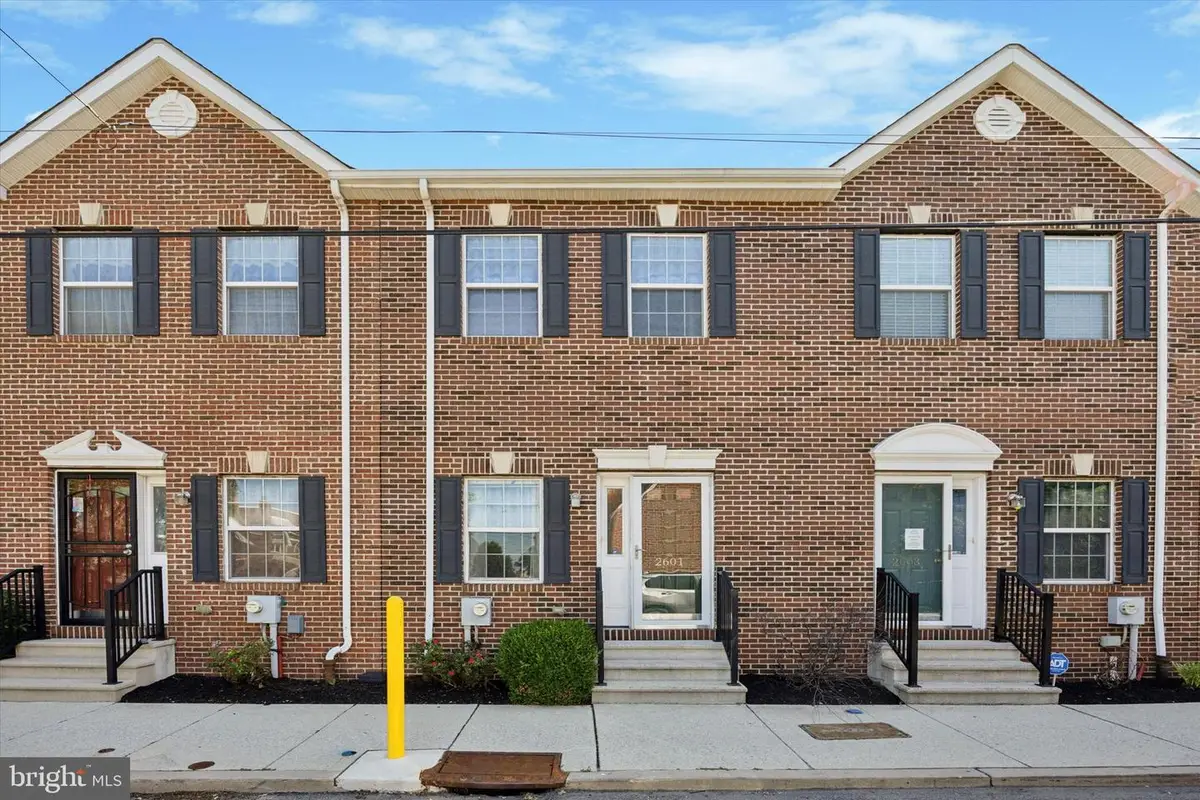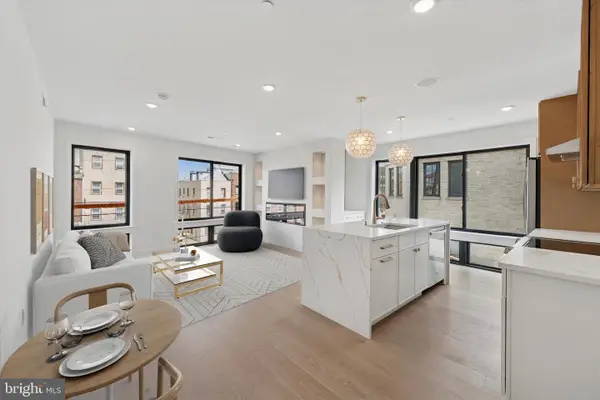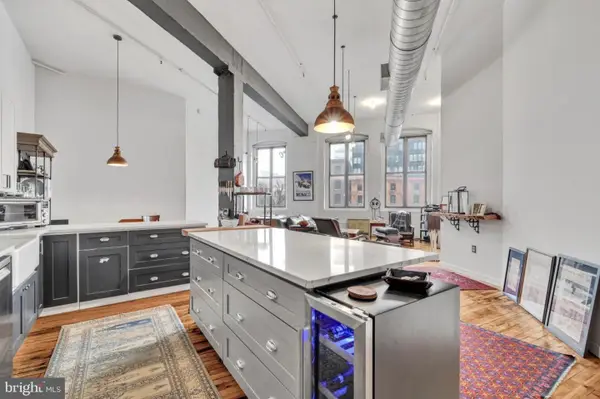2601 Pickwick St, PHILADELPHIA, PA 19134
Local realty services provided by:O'BRIEN REALTY ERA POWERED



2601 Pickwick St,PHILADELPHIA, PA 19134
$325,000
- 3 Beds
- 3 Baths
- 1,408 sq. ft.
- Townhouse
- Active
Listed by:amin z beyah
Office:bhhs fox & roach-chestnut hill
MLS#:PAPH2487066
Source:BRIGHTMLS
Price summary
- Price:$325,000
- Price per sq. ft.:$230.82
- Monthly HOA dues:$85
About this home
Welcome to this beautifully maintained brick-front townhome in the heart of historic Port Richmond. This 3-bedroom, 2.5-bath home offers nearly 1,500 square feet of living space and an unbeatable location—just steps from Target, ShopRite, Home Depot, public transportation, and minutes to Center City and I-95.
Inside, you'll find an open-concept main level with gleaming hardwood floors throughout. The spacious living and dining areas are filled with natural light and feature block-out remote-controlled blinds for privacy. The large kitchen is a standout, featuring stainless steel appliances, cherry wood cabinetry, upgraded countertops, subway tile backsplash, a pantry, and a bar with seating for two. A French door off the kitchen leads to a private patio and two dedicated parking spaces—ideal for easy grocery unloading.
A stylish half bath and coat closet complete the main level. Upstairs, the primary suite includes two large closets and an ensuite bath with double vanity, porcelain tile, polished gold fixtures, a rain shower, and a smart anti-fog mirror with customizable lighting. Two additional sunlit bedrooms share a modern hall bath with a tub/shower combo and hexagonal tile flooring. A newer stacked washer and dryer are conveniently located on this level. The finished basement, with high ceilings and a full-size window, offers flexible space for a home office, gym, playroom, or additional living area. It also includes ample storage. Heating and cooling are controlled by an Ecobee Wi-Fi smart thermostat. Move-in ready with thoughtful upgrades throughout, this home is a true gem in one of Philly’s most convenient neighborhoods. Don’t miss your chance—schedule your showing today!
Contact an agent
Home facts
- Year built:2009
- Listing Id #:PAPH2487066
- Added:79 day(s) ago
- Updated:August 15, 2025 at 01:53 PM
Rooms and interior
- Bedrooms:3
- Total bathrooms:3
- Full bathrooms:2
- Half bathrooms:1
- Living area:1,408 sq. ft.
Heating and cooling
- Cooling:Central A/C
- Heating:Central, Electric
Structure and exterior
- Year built:2009
- Building area:1,408 sq. ft.
- Lot area:0.03 Acres
Utilities
- Water:Public
- Sewer:Public Sewer
Finances and disclosures
- Price:$325,000
- Price per sq. ft.:$230.82
- Tax amount:$4,213 (2024)
New listings near 2601 Pickwick St
- New
 $485,000Active2 beds 2 baths840 sq. ft.
$485,000Active2 beds 2 baths840 sq. ft.255 S 24th St, PHILADELPHIA, PA 19103
MLS# PAPH2527630Listed by: BHHS FOX & ROACH-CENTER CITY WALNUT - New
 $289,900Active4 beds 2 baths1,830 sq. ft.
$289,900Active4 beds 2 baths1,830 sq. ft.2824-28 Pratt St, PHILADELPHIA, PA 19137
MLS# PAPH2527772Listed by: DYDAK REALTY - New
 $724,999Active3 beds 4 baths1,800 sq. ft.
$724,999Active3 beds 4 baths1,800 sq. ft.919 S 11th St #1, PHILADELPHIA, PA 19147
MLS# PAPH2528026Listed by: KW EMPOWER - New
 $125,000Active3 beds 1 baths1,260 sq. ft.
$125,000Active3 beds 1 baths1,260 sq. ft.5437 Webster St, PHILADELPHIA, PA 19143
MLS# PAPH2528028Listed by: HERITAGE HOMES REALTY - New
 $684,999Active3 beds 3 baths1,700 sq. ft.
$684,999Active3 beds 3 baths1,700 sq. ft.919 S 11th St #2, PHILADELPHIA, PA 19147
MLS# PAPH2528032Listed by: KW EMPOWER - New
 $364,900Active4 beds -- baths1,940 sq. ft.
$364,900Active4 beds -- baths1,940 sq. ft.5125 Willows Ave, PHILADELPHIA, PA 19143
MLS# PAPH2525930Listed by: KW EMPOWER - Coming Soon
 $1,550,000Coming Soon5 beds 7 baths
$1,550,000Coming Soon5 beds 7 baths106 Sansom St, PHILADELPHIA, PA 19106
MLS# PAPH2527770Listed by: MAXWELL REALTY COMPANY - New
 $99,000Active0.02 Acres
$99,000Active0.02 Acres926 W Huntingdon St, PHILADELPHIA, PA 19133
MLS# PAPH2528034Listed by: HERITAGE HOMES REALTY - Coming SoonOpen Sat, 11am to 1pm
 $389,990Coming Soon1 beds 1 baths
$389,990Coming Soon1 beds 1 baths428 N 13th St #3b, PHILADELPHIA, PA 19123
MLS# PAPH2523194Listed by: COMPASS PENNSYLVANIA, LLC - New
 $199,900Active3 beds 2 baths1,120 sq. ft.
$199,900Active3 beds 2 baths1,120 sq. ft.440 W Butler St, PHILADELPHIA, PA 19140
MLS# PAPH2528016Listed by: RE/MAX AFFILIATES
