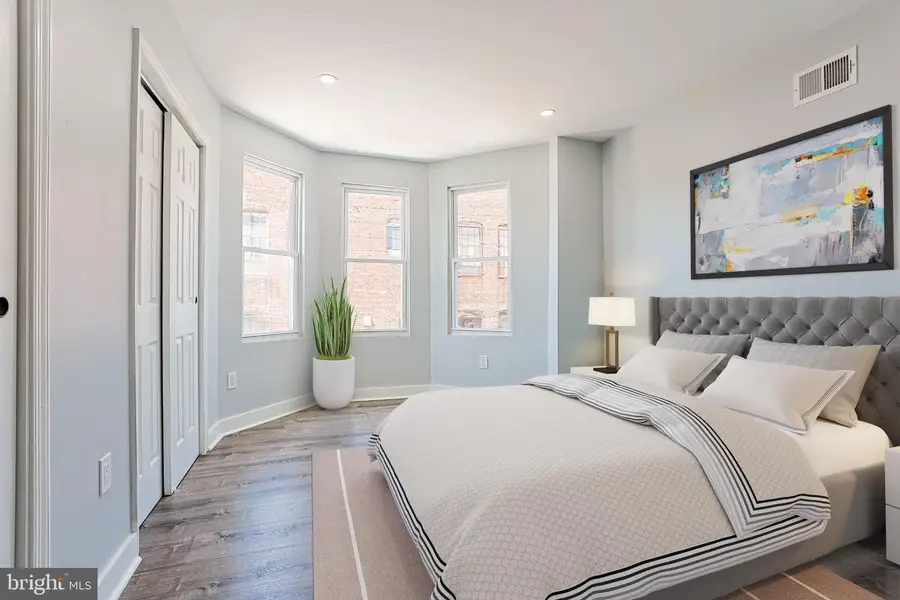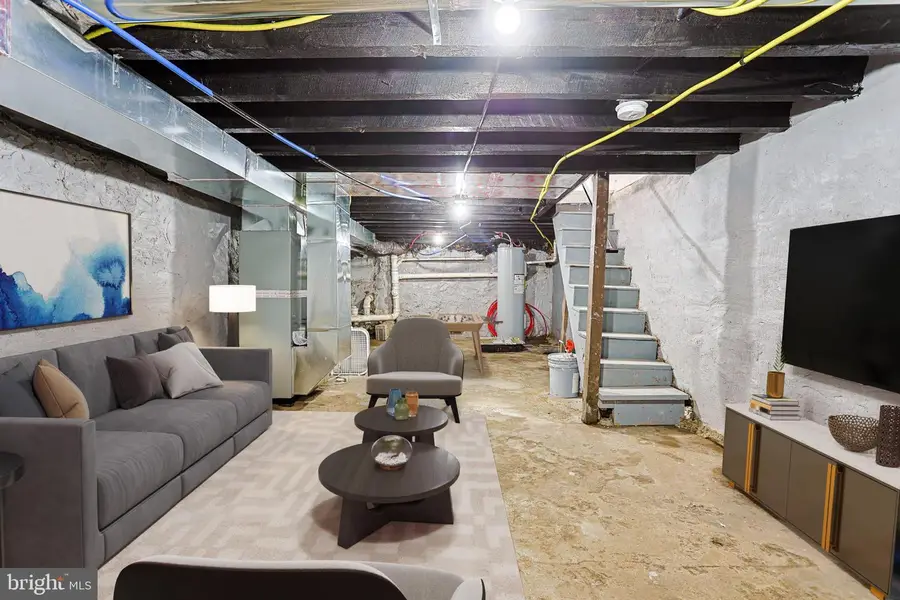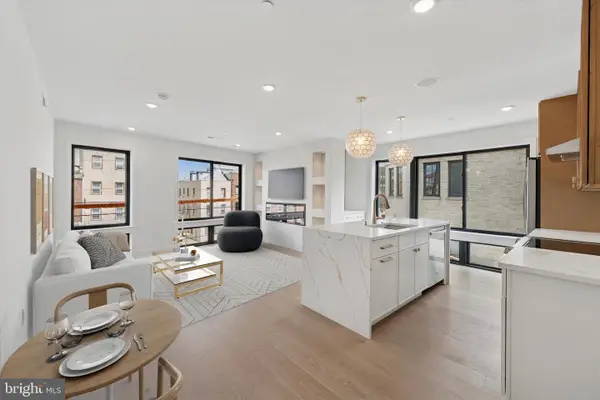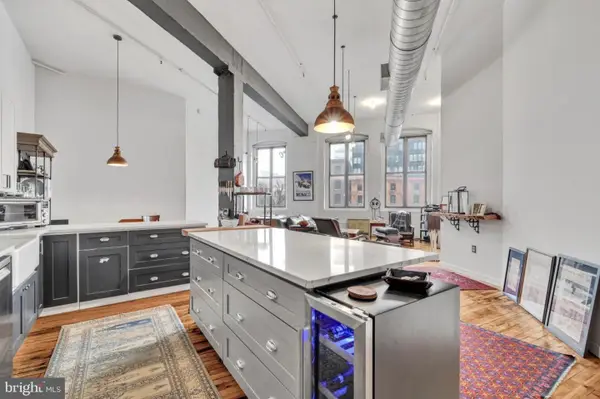2825 E Victoria St, PHILADELPHIA, PA 19134
Local realty services provided by:Mountain Realty ERA Powered



2825 E Victoria St,PHILADELPHIA, PA 19134
$239,999
- 3 Beds
- 2 Baths
- 1,224 sq. ft.
- Townhouse
- Active
Listed by:israel villafana
Office:compass pennsylvania, llc.
MLS#:PAPH2489776
Source:BRIGHTMLS
Price summary
- Price:$239,999
- Price per sq. ft.:$196.08
About this home
Welcome to the Home That Was Reborn—Every Inch Reimagined, Every Corner Rebuilt with Purpose and Passion
Step inside a home that isn’t just renovated—it’s reborn from the studs up. This stunning residence was completely ripped down to its bones and thoughtfully rebuilt with unwavering attention to detail and a vision for modern comfort, timeless design, and long-lasting quality.
From the moment you enter, you’ll feel the difference. Brand new insulation wraps the home, making it energy efficient and whisper-quiet. A brand new roof and ceiling-level drywall seal the structure with precision. Every wire is new, powered by a brand new 200-amp electric panel, with all outlets, light switches, and recessed lighting installed to meet the demands of modern living.
Behind the walls lies a rare gem: a completely new plumbing system, including a new sewer line all the way to the city main, complete with a new curb trap and lines throughout the house. There's even a dedicated water line for your refrigerator. Convenience meets luxury with the addition of a half bath, and a washer/dryer hookup—perfectly placed and ready for your lifestyle.
Brand new energy-efficient windows bring in the light, while keeping the elements out. And let’s talk climate: Brand new central air and gas-powered central heat mean year-round comfort, whether you're escaping summer heat or embracing winter coziness. The high-efficiency gas water heater ensures hot water flows with ease, no matter the household size.
The kitchen? It’s a statement space. Custom-crafted for gathering, cooking, and memory-making. A massive countertop layout includes a deep corner sink for high-demand use. Crisp white cabinets contrast boldly with a dark, dramatic backsplash for that perfect modern edge. And everything’s new: fridge, stove, microwave—all selected for performance and style.
Each bedroom was reimagined, designed to fit full bedroom sets with strategically placed outlets on every wall and ample closet space to keep your life beautifully organized. The bathroom features a sleek, glass-door stand-up shower, a glowing mirror with built-in lighting, and high-end fixtures that add a touch of everyday luxury.
Outside, your private sanctuary awaits. The backyard is enclosed by a brand new fence, dressed in elegant white gravel that complements the home's exterior. There’s even a hose hookup for your gardening dreams. The rear alley has been cleared and prepped, offering easy access to your yard without stepping through the house.
This isn’t just a house—it’s a masterpiece of renewal, built to support, inspire, and elevate every moment you spend in it.
Welcome home.
Contact an agent
Home facts
- Year built:1910
- Listing Id #:PAPH2489776
- Added:72 day(s) ago
- Updated:August 15, 2025 at 01:53 PM
Rooms and interior
- Bedrooms:3
- Total bathrooms:2
- Full bathrooms:1
- Half bathrooms:1
- Living area:1,224 sq. ft.
Heating and cooling
- Cooling:Central A/C, Heat Pump(s)
- Heating:90% Forced Air, Heat Pump - Gas BackUp, Hot Water, Natural Gas
Structure and exterior
- Roof:Flat
- Year built:1910
- Building area:1,224 sq. ft.
- Lot area:0.02 Acres
Schools
- High school:FRANKFORD
Utilities
- Water:Public
- Sewer:Public Sewer
Finances and disclosures
- Price:$239,999
- Price per sq. ft.:$196.08
- Tax amount:$2,831 (2024)
New listings near 2825 E Victoria St
- New
 $485,000Active2 beds 2 baths840 sq. ft.
$485,000Active2 beds 2 baths840 sq. ft.255 S 24th St, PHILADELPHIA, PA 19103
MLS# PAPH2527630Listed by: BHHS FOX & ROACH-CENTER CITY WALNUT - New
 $289,900Active4 beds 2 baths1,830 sq. ft.
$289,900Active4 beds 2 baths1,830 sq. ft.2824-28 Pratt St, PHILADELPHIA, PA 19137
MLS# PAPH2527772Listed by: DYDAK REALTY - New
 $724,999Active3 beds 4 baths1,800 sq. ft.
$724,999Active3 beds 4 baths1,800 sq. ft.919 S 11th St #1, PHILADELPHIA, PA 19147
MLS# PAPH2528026Listed by: KW EMPOWER - New
 $125,000Active3 beds 1 baths1,260 sq. ft.
$125,000Active3 beds 1 baths1,260 sq. ft.5437 Webster St, PHILADELPHIA, PA 19143
MLS# PAPH2528028Listed by: HERITAGE HOMES REALTY - New
 $684,999Active3 beds 3 baths1,700 sq. ft.
$684,999Active3 beds 3 baths1,700 sq. ft.919 S 11th St #2, PHILADELPHIA, PA 19147
MLS# PAPH2528032Listed by: KW EMPOWER - New
 $364,900Active4 beds -- baths1,940 sq. ft.
$364,900Active4 beds -- baths1,940 sq. ft.5125 Willows Ave, PHILADELPHIA, PA 19143
MLS# PAPH2525930Listed by: KW EMPOWER - Coming Soon
 $1,550,000Coming Soon5 beds 7 baths
$1,550,000Coming Soon5 beds 7 baths106 Sansom St, PHILADELPHIA, PA 19106
MLS# PAPH2527770Listed by: MAXWELL REALTY COMPANY - New
 $99,000Active0.02 Acres
$99,000Active0.02 Acres926 W Huntingdon St, PHILADELPHIA, PA 19133
MLS# PAPH2528034Listed by: HERITAGE HOMES REALTY - Coming SoonOpen Sat, 11am to 1pm
 $389,990Coming Soon1 beds 1 baths
$389,990Coming Soon1 beds 1 baths428 N 13th St #3b, PHILADELPHIA, PA 19123
MLS# PAPH2523194Listed by: COMPASS PENNSYLVANIA, LLC - New
 $199,900Active3 beds 2 baths1,120 sq. ft.
$199,900Active3 beds 2 baths1,120 sq. ft.440 W Butler St, PHILADELPHIA, PA 19140
MLS# PAPH2528016Listed by: RE/MAX AFFILIATES
