2858 Tremont St, PHILADELPHIA, PA 19136
Local realty services provided by:Mountain Realty ERA Powered
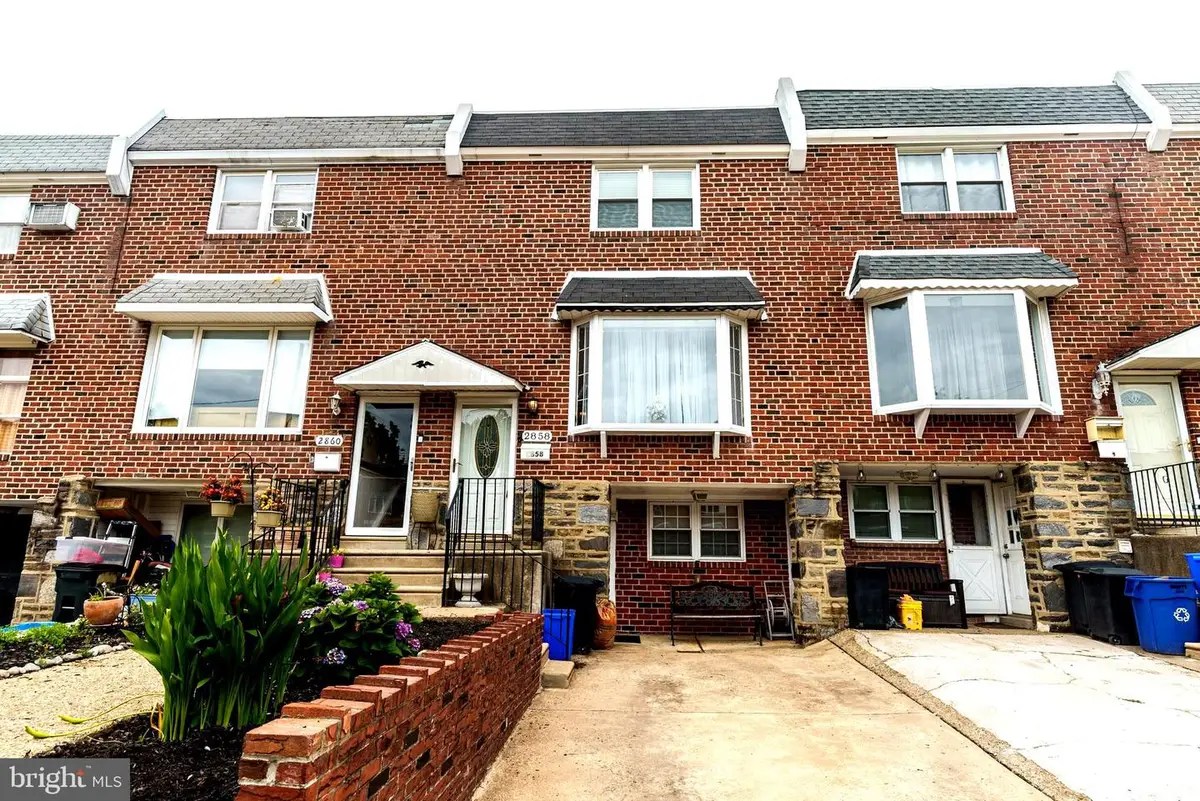
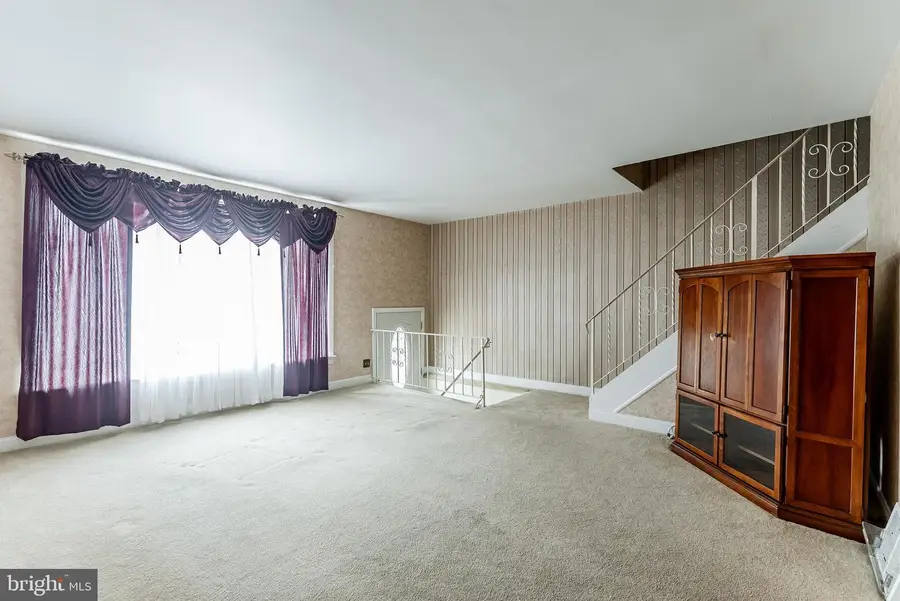
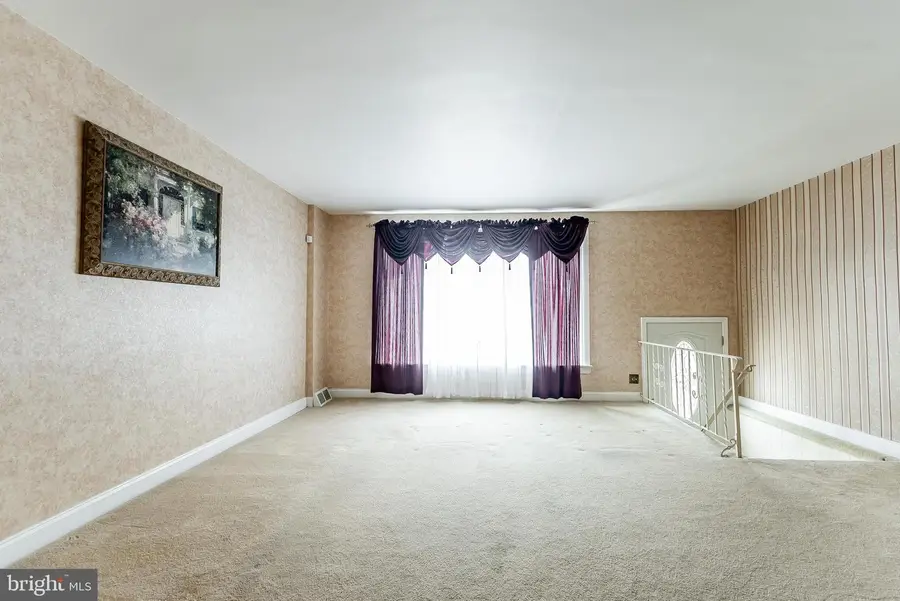
2858 Tremont St,PHILADELPHIA, PA 19136
$289,900
- 3 Beds
- 2 Baths
- 1,941 sq. ft.
- Townhouse
- Pending
Listed by:kevin o'shea
Office:keller williams real estate tri-county
MLS#:PAPH2517052
Source:BRIGHTMLS
Price summary
- Price:$289,900
- Price per sq. ft.:$149.36
About this home
Welcome to 2858 Tremont Street. Arriving you are sure to appreciate the oversized driveway with parking large enough to accommodate two cars and a brick retaining wall. Entering through the living room your eyes are drawn to the beautiful bay window. Formal dining room with decorative chandelier. Open concept kitchen with plenty of wood cabinetry, taste of ceramic tile, pantry closet, high hat accent lighting, refrigerator, dishwasher, microwave and Pergo style flooring. Just off the kitchen there’s an additional pantry closet and broom closet. A convenient first floor powder room completes this level. Second floor offers large main bedroom with his and her wall to wall closets and ceiling fan. Full hall three piece ceramic tile bath with newer sink, vanity, and toilet. Two additional nicely size bedrooms also equipped with ceiling fans. A hall linen closet completes this level. The basement has been expanded and fully finished, great for enjoying family, entertaining or just sitting back and watching the fighting Philadelphia Phillies . The basement also has high hat accent lighting, heater room with heater, newer central air conditioning system installed(2021). A generously sized laundry room with washer, dryer and additional storage space. The basement exits to a covered patio, rear yard and storage shed.
This home has been loved and cared for for the past 50 years by the same family and is just waiting for you to carry on the tradition. Home also offers a one-year home warranty for extra piece of mine. Don’t hesitate. Call your realtor today.
Contact an agent
Home facts
- Year built:1961
- Listing Id #:PAPH2517052
- Added:31 day(s) ago
- Updated:August 18, 2025 at 07:47 AM
Rooms and interior
- Bedrooms:3
- Total bathrooms:2
- Full bathrooms:1
- Half bathrooms:1
- Living area:1,941 sq. ft.
Heating and cooling
- Cooling:Ceiling Fan(s), Central A/C
- Heating:Forced Air, Natural Gas
Structure and exterior
- Roof:Flat
- Year built:1961
- Building area:1,941 sq. ft.
- Lot area:0.05 Acres
Utilities
- Water:Public
- Sewer:Public Sewer
Finances and disclosures
- Price:$289,900
- Price per sq. ft.:$149.36
- Tax amount:$3,797 (2024)
New listings near 2858 Tremont St
- New
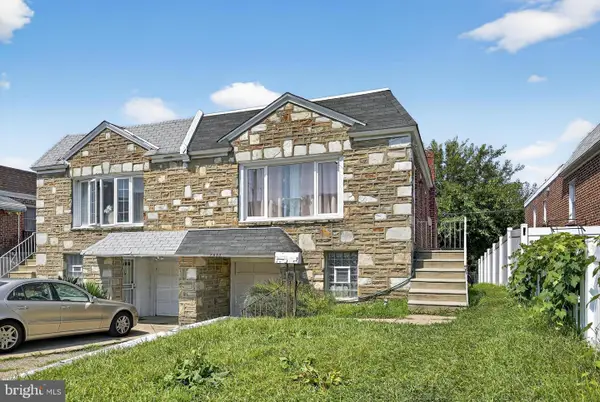 $389,900Active4 beds 3 baths1,520 sq. ft.
$389,900Active4 beds 3 baths1,520 sq. ft.7830 Summerdale Ave, PHILADELPHIA, PA 19111
MLS# PAPH2528520Listed by: HOMESTARR REALTY - New
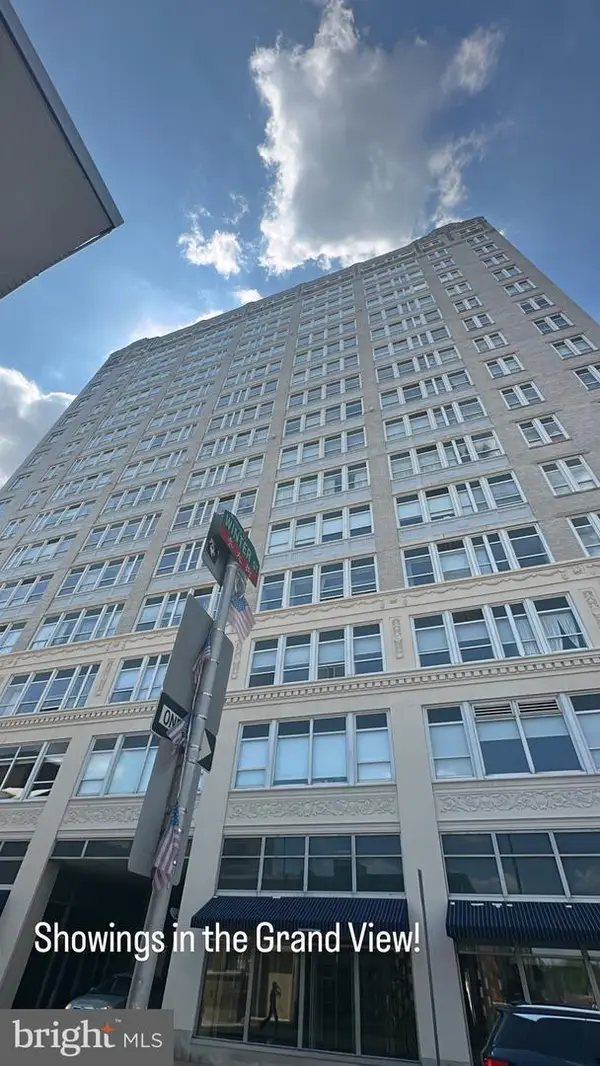 $330,000Active3 beds 2 baths1,333 sq. ft.
$330,000Active3 beds 2 baths1,333 sq. ft.1100-00 Vine St #404, PHILADELPHIA, PA 19107
MLS# PAPH2528512Listed by: EXIT ELEVATE REALTY - Coming Soon
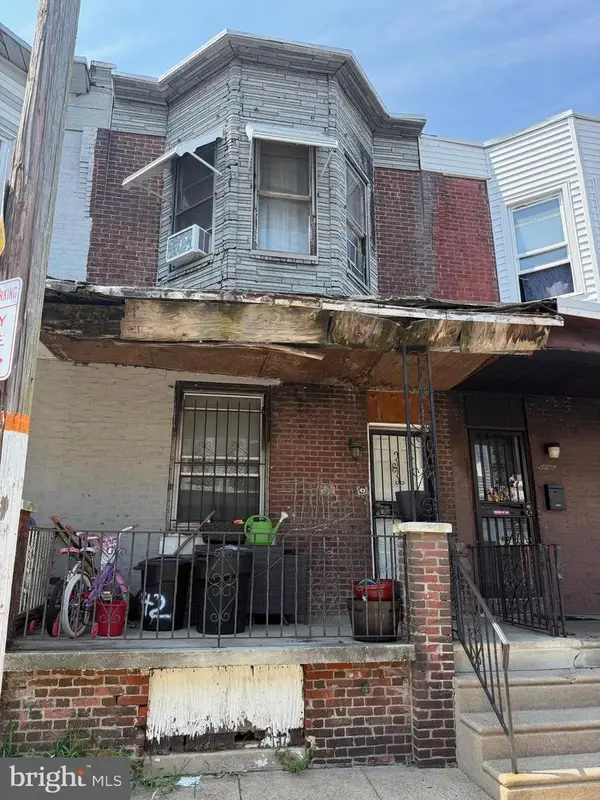 $51,500Coming Soon3 beds 1 baths
$51,500Coming Soon3 beds 1 baths4542 N Colorado St, PHILADELPHIA, PA 19140
MLS# PAPH2528522Listed by: MOSAIC BROKERAGE GROUP, LLC - New
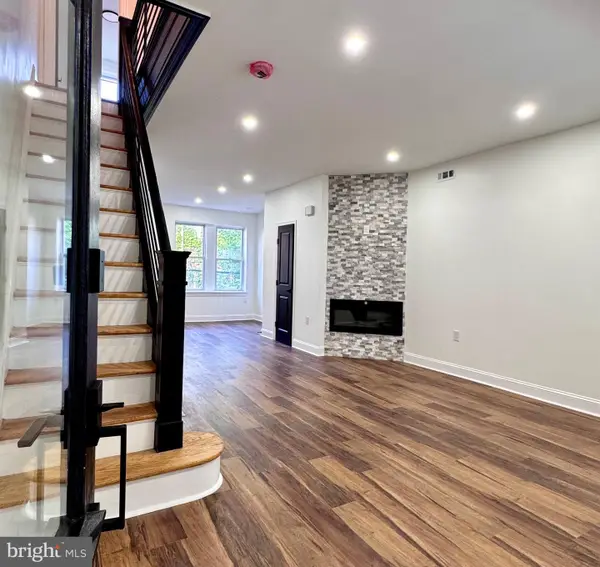 $210,000Active3 beds 2 baths992 sq. ft.
$210,000Active3 beds 2 baths992 sq. ft.1015 S Frazier St, PHILADELPHIA, PA 19143
MLS# PAPH2528526Listed by: LONG & FOSTER REAL ESTATE, INC. - Coming Soon
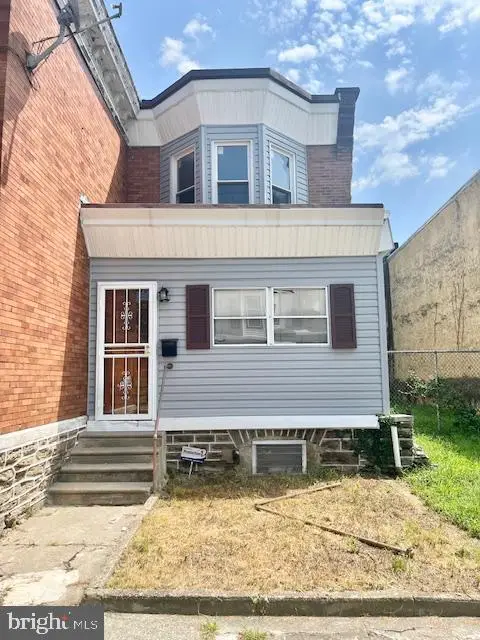 $125,000Coming Soon3 beds 1 baths
$125,000Coming Soon3 beds 1 baths544 E Walnut Ln, PHILADELPHIA, PA 19144
MLS# PAPH2528490Listed by: SUPER REALTY GROUP, LLC - Coming Soon
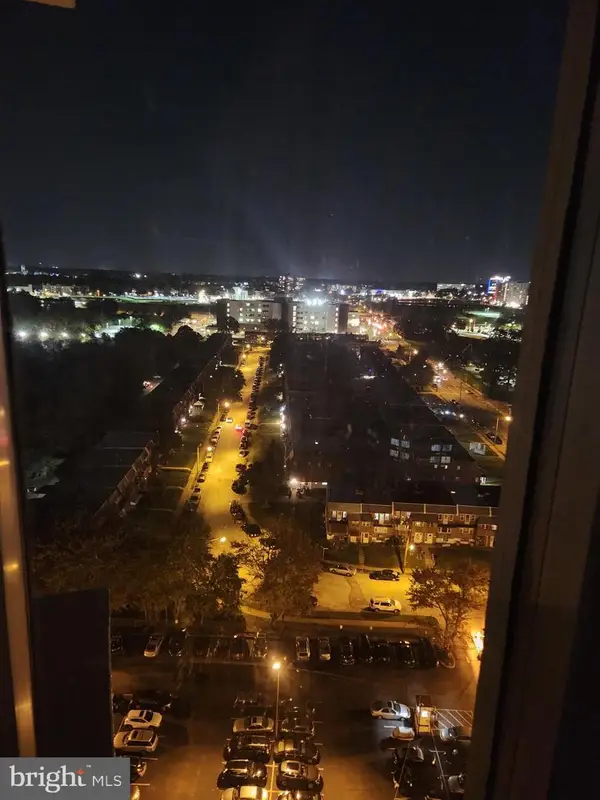 $189,000Coming Soon2 beds 2 baths
$189,000Coming Soon2 beds 2 baths3900 Ford Rd #21p, PHILADELPHIA, PA 19131
MLS# PAPH2528510Listed by: GW PROPERTY MANAGEMENT INC - New
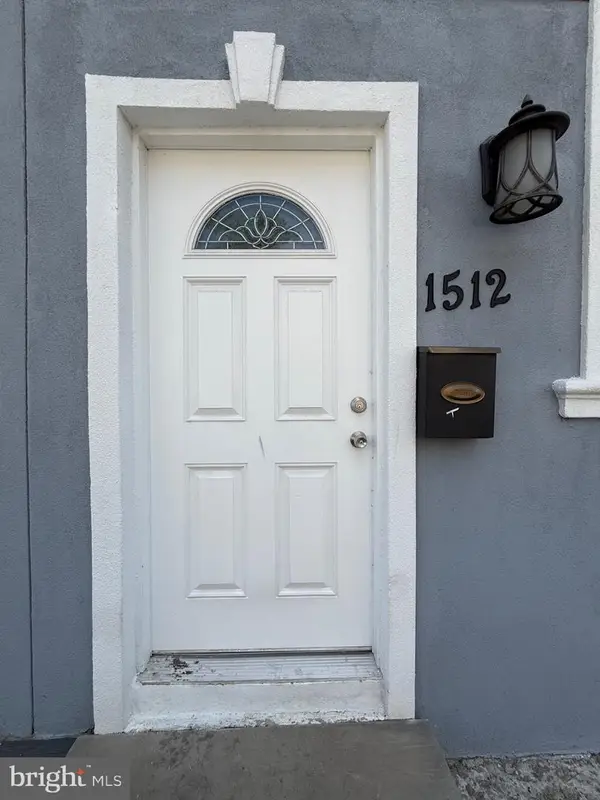 $145,000Active2 beds 2 baths860 sq. ft.
$145,000Active2 beds 2 baths860 sq. ft.1512 W York St, PHILADELPHIA, PA 19132
MLS# PAPH2528504Listed by: REALTY MARK ASSOCIATES - KOP - New
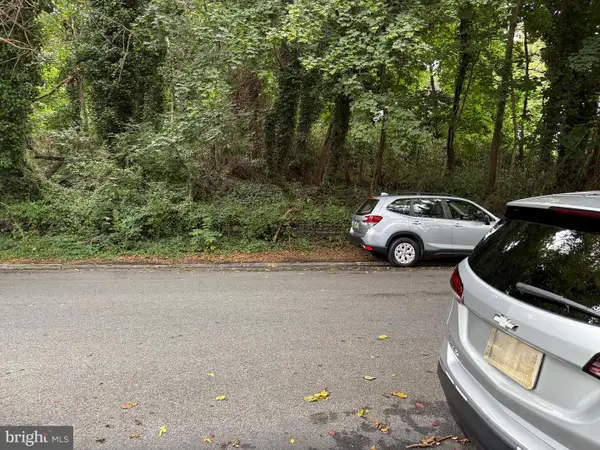 $179,000Active0 Acres
$179,000Active0 Acres5651 Morton St, PHILADELPHIA, PA 19144
MLS# PAPH2528502Listed by: WEISS REAL ESTATE INC - New
 $135,000Active-- beds -- baths860 sq. ft.
$135,000Active-- beds -- baths860 sq. ft.1510 W York St, PHILADELPHIA, PA 19132
MLS# PAPH2528494Listed by: REALTY MARK ASSOCIATES - KOP - New
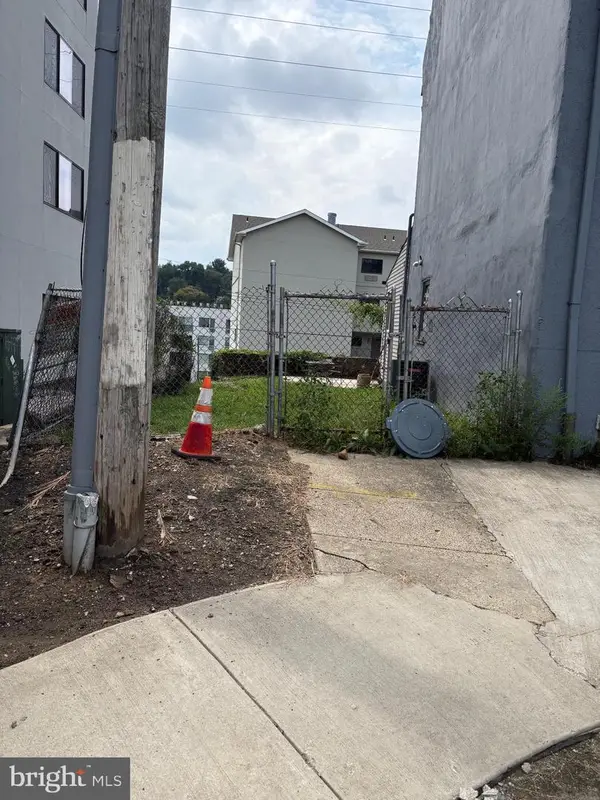 $99,000Active0 Acres
$99,000Active0 Acres4610 Canton, PHILADELPHIA, PA 19127
MLS# PAPH2528498Listed by: WEISS REAL ESTATE INC
