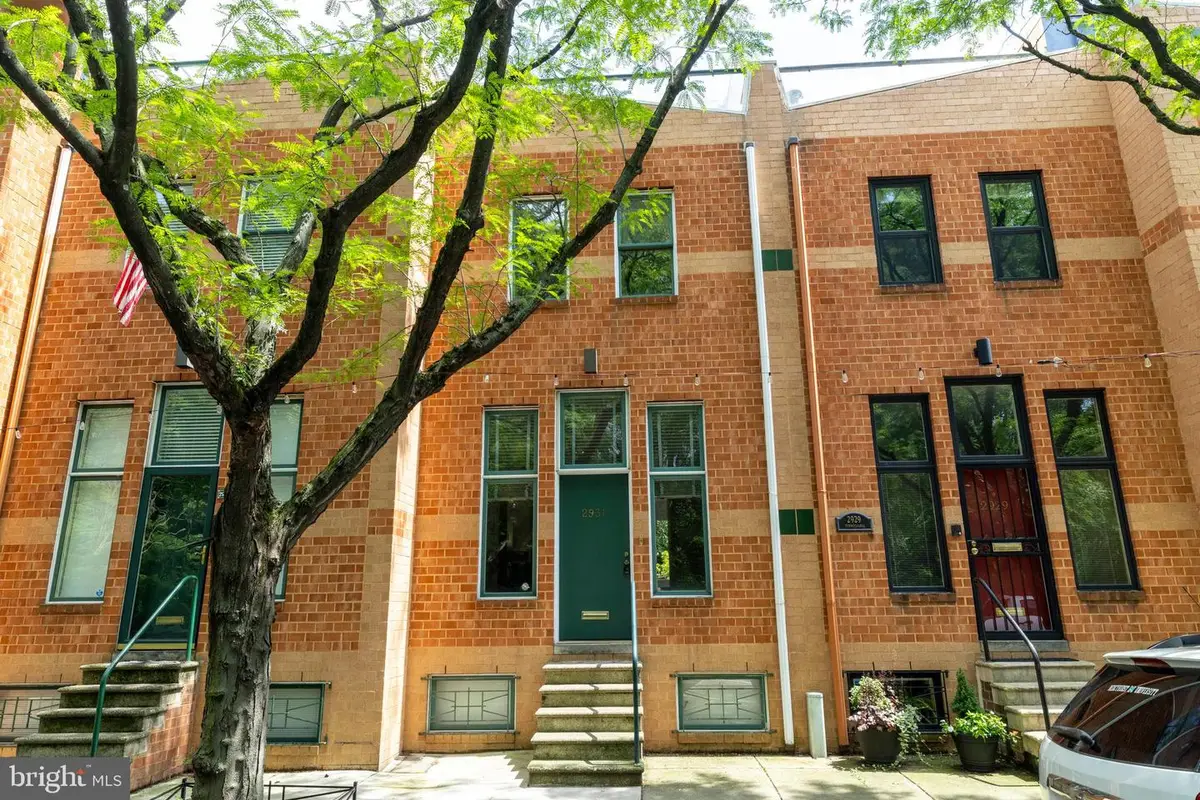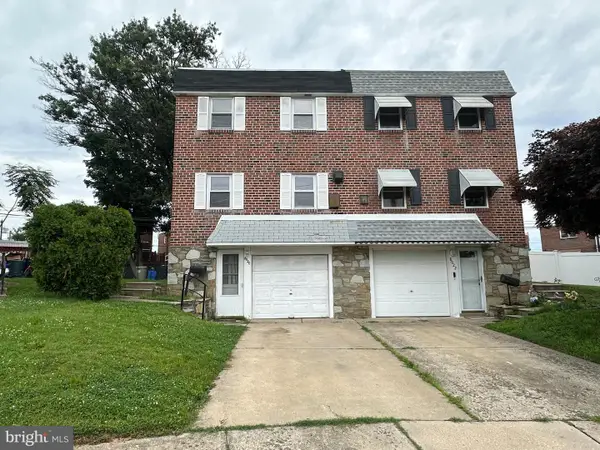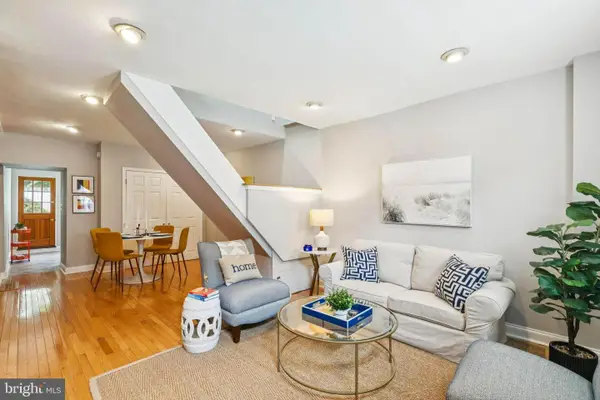2931 Pennsylvania Ave, PHILADELPHIA, PA 19130
Local realty services provided by:Mountain Realty ERA Powered



Listed by:louise dalessandro
Office:elfant wissahickon-chestnut hill
MLS#:PAPH2513788
Source:BRIGHTMLS
Price summary
- Price:$850,000
- Price per sq. ft.:$421.63
About this home
Stunning Architect-Designed Townhome on Desirable Pennsylvania Avenue – Steps from the Philadelphia Museum of Art
Located on a picturesque, tree-lined street in the heart of the Art Museum Area, this beautifully designed 3-story townhome offers the perfect blend of modern comfort and city convenience. Just a short walk to the Philadelphia Museum of Art and Center City’s vibrant shops, restaurants, and cultural attractions, this home delivers exceptional living in one of the city’s most sought-after neighborhoods.
Key Features:
3 Bedrooms / 2 Full Baths (One bedroom currently serves as a media room)
Architect-Designed Layout with open-concept living and thoughtful details throughout
Bright Living Room with gas fireplace, open to the dining area and a chef’s kitchen with ample storage and counter space
Hardwood Floors Throughout the main living areas and bedrooms
Custom Millwork & Built-ins in a cozy 2nd-floor den
Spacious Primary Suite on the 3rd floor with a large closet, full en-suite bath, and access to a private roof deck
Full, Clean Basement with high ceilings, laundry area (washer/dryer included), utilities, and potential for additional finished space
Rear Yard plus 2-Car Off-Street Parking
Sunny 2nd-Floor Bedroom and well-appointed full bath
Enjoy city living with space to spread out, entertain, and unwind — all in a highly walkable neighborhood known for its charm and culture.
Don’t miss your chance to own this exceptional Pennsylvania Avenue townhome. Schedule your private showing today!
Contact an agent
Home facts
- Year built:1989
- Listing Id #:PAPH2513788
- Added:30 day(s) ago
- Updated:August 18, 2025 at 07:47 AM
Rooms and interior
- Bedrooms:2
- Total bathrooms:2
- Full bathrooms:2
- Living area:2,016 sq. ft.
Heating and cooling
- Cooling:Central A/C
- Heating:Heat Pump - Gas BackUp, Natural Gas
Structure and exterior
- Roof:Asphalt
- Year built:1989
- Building area:2,016 sq. ft.
- Lot area:0.04 Acres
Utilities
- Water:Public
- Sewer:Public Sewer
Finances and disclosures
- Price:$850,000
- Price per sq. ft.:$421.63
- Tax amount:$10,789 (2024)
New listings near 2931 Pennsylvania Ave
 $335,000Active3 beds 3 baths1,476 sq. ft.
$335,000Active3 beds 3 baths1,476 sq. ft.8920 Maxwell Pl, PHILADELPHIA, PA 19152
MLS# PAPH2520426Listed by: HK99 REALTY LLC- New
 $135,000Active3 beds 1 baths1,024 sq. ft.
$135,000Active3 beds 1 baths1,024 sq. ft.4828 N Sydenham St, PHILADELPHIA, PA 19141
MLS# PAPH2525816Listed by: KW EMPOWER - New
 $190,000Active4 beds 2 baths1,400 sq. ft.
$190,000Active4 beds 2 baths1,400 sq. ft.1361 Sellers St, PHILADELPHIA, PA 19124
MLS# PAPH2528516Listed by: KELLER WILLIAMS REAL ESTATE-LANGHORNE - Coming Soon
 $152,000Coming Soon2 beds 2 baths
$152,000Coming Soon2 beds 2 baths3537 Joyce St, PHILADELPHIA, PA 19134
MLS# PAPH2528712Listed by: IRON VALLEY REAL ESTATE LOWER GWYNEDD - New
 $69,900Active3 beds 1 baths1,232 sq. ft.
$69,900Active3 beds 1 baths1,232 sq. ft.2500 N Myrtlewood St, PHILADELPHIA, PA 19132
MLS# PAPH2528820Listed by: REALTY MARK ASSOCIATES - Coming Soon
 $370,000Coming Soon3 beds 2 baths
$370,000Coming Soon3 beds 2 baths7255 Bingham St, PHILADELPHIA, PA 19111
MLS# PAPH2528822Listed by: KELLER WILLIAMS REAL ESTATE TRI-COUNTY - Coming Soon
 $369,900Coming Soon3 beds 2 baths
$369,900Coming Soon3 beds 2 baths1223 Princeton Ave, PHILADELPHIA, PA 19111
MLS# PAPH2528832Listed by: SPRINGER REALTY GROUP - Coming Soon
 $385,000Coming Soon3 beds 3 baths
$385,000Coming Soon3 beds 3 baths3674 Salina Rd, PHILADELPHIA, PA 19154
MLS# PAPH2528840Listed by: CANAAN REALTY INVESTMENT GROUP - Coming Soon
 $325,000Coming Soon3 beds 2 baths
$325,000Coming Soon3 beds 2 baths351 Magee St, PHILADELPHIA, PA 19111
MLS# PAPH2526530Listed by: LONG & FOSTER REAL ESTATE, INC. - Coming SoonOpen Thu, 5 to 6:30pm
 $420,000Coming Soon2 beds 1 baths
$420,000Coming Soon2 beds 1 baths746 N Judson St, PHILADELPHIA, PA 19130
MLS# PAPH2528470Listed by: BHHS FOX & ROACH-CENTER CITY WALNUT
