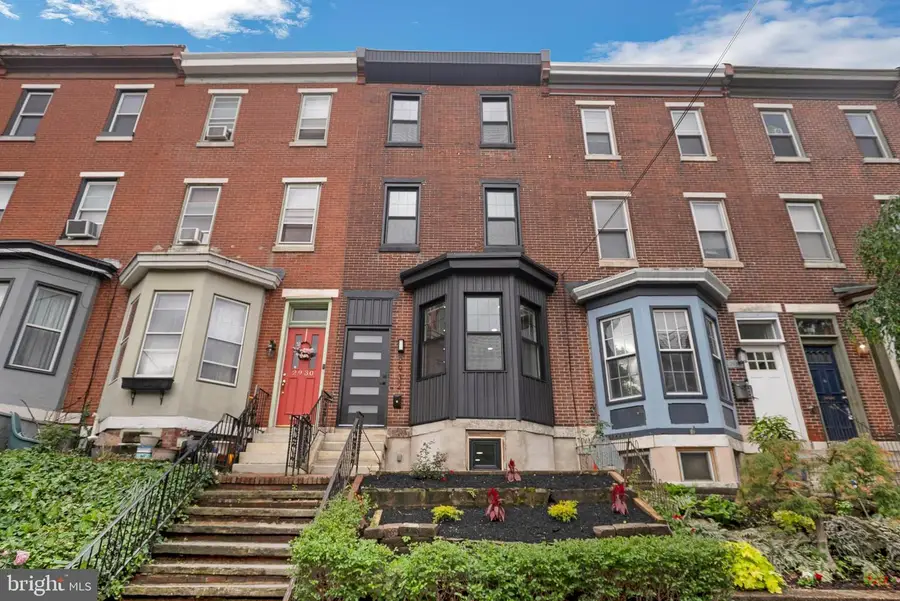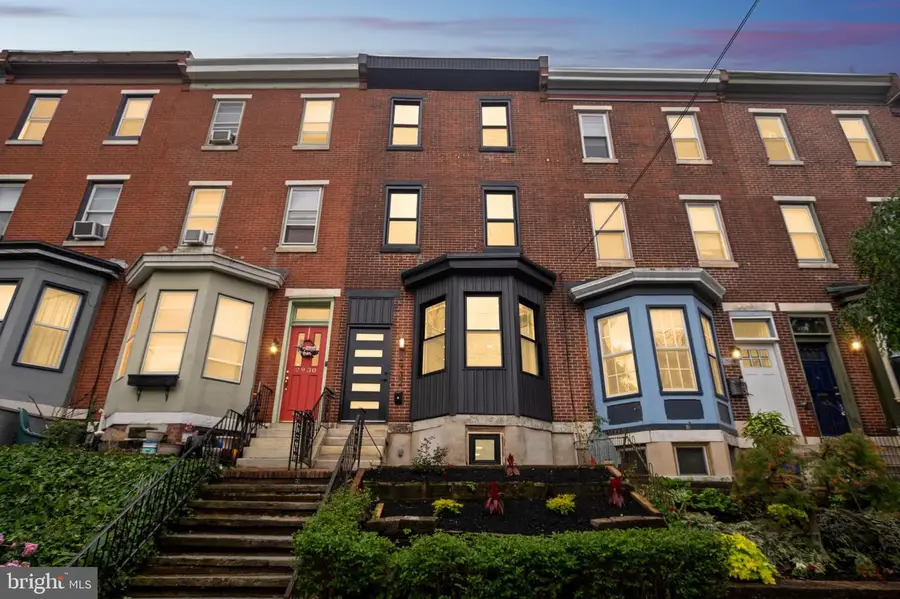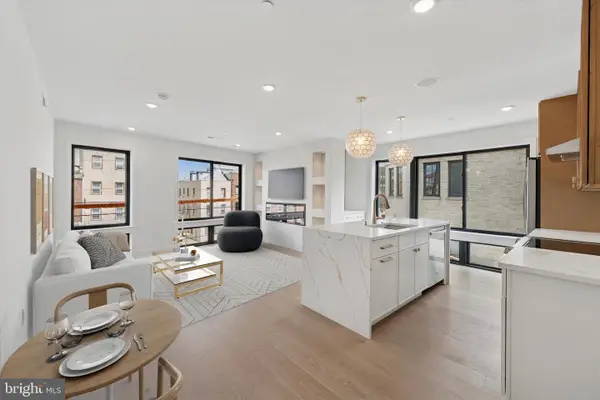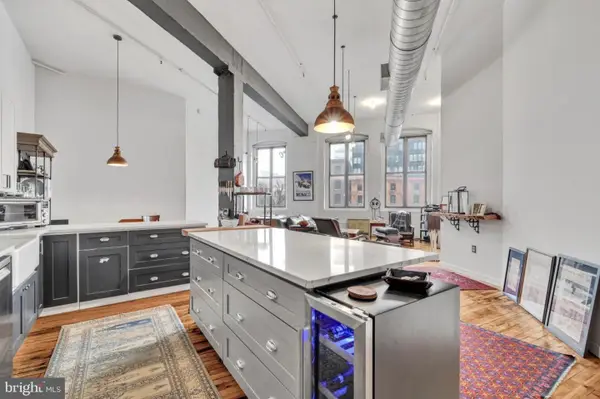2932 Cambridge St, PHILADELPHIA, PA 19130
Local realty services provided by:ERA Martin Associates



2932 Cambridge St,PHILADELPHIA, PA 19130
$629,900
- 3 Beds
- 4 Baths
- 1,846 sq. ft.
- Townhouse
- Active
Listed by:brian wise
Office:homesmart realty advisors
MLS#:PAPH2517262
Source:BRIGHTMLS
Price summary
- Price:$629,900
- Price per sq. ft.:$341.22
About this home
Discover the epitome of luxury living in this stunning 2,600 square foot home, nestled in the heart of Philadelphia’s vibrant Art Museum district. With an unbeatable location just a short stroll from the iconic Art museum and the bustling energy of Center City, this 3-bedroom, 4-bathroom residence offers the perfect blend of urban convenience and refined elegance. Delight in the home’s exquisite custom kitchen, featuring premium cabinetry, a sleek cooktop, double ovens, and a wine/beverage cooler that will impress even the most discerning entertainer. Enjoy ultimate comfort with two-zone HVAC systems and the convenience of a washer and dryer on the upper level. The master bedroom suite is a true oasis, boasting breathtaking Center City views, soothing Bluetooth speakers, and the indulgence of heated flooring in the master bathroom. Throughout the home, brand new spice oak white hardwood flooring adds a touch of warmth and sophistication. Entertain in style with the glass wall and railing, creating an open and airy ambiance, while the finished basement provides ample space for relaxation or recreation. With parks and playgrounds nearby, this exceptional residence offers an unparalleled lifestyle in one of Philadelphia’s most sought-after neighborhoods. As an added benefit, the property is under the tax abatement program per ordinance 961, offering significant savings for the fortunate buyer. Don’t miss your opportunity to make this architectural masterpiece your own.
Contact an agent
Home facts
- Year built:1925
- Listing Id #:PAPH2517262
- Added:93 day(s) ago
- Updated:August 15, 2025 at 01:53 PM
Rooms and interior
- Bedrooms:3
- Total bathrooms:4
- Full bathrooms:3
- Half bathrooms:1
- Living area:1,846 sq. ft.
Heating and cooling
- Cooling:Central A/C
- Heating:Forced Air
Structure and exterior
- Roof:Rubber
- Year built:1925
- Building area:1,846 sq. ft.
- Lot area:0.03 Acres
Utilities
- Water:Public
- Sewer:No Septic System
Finances and disclosures
- Price:$629,900
- Price per sq. ft.:$341.22
- Tax amount:$5,301 (2024)
New listings near 2932 Cambridge St
- New
 $485,000Active2 beds 2 baths840 sq. ft.
$485,000Active2 beds 2 baths840 sq. ft.255 S 24th St, PHILADELPHIA, PA 19103
MLS# PAPH2527630Listed by: BHHS FOX & ROACH-CENTER CITY WALNUT - New
 $289,900Active4 beds 2 baths1,830 sq. ft.
$289,900Active4 beds 2 baths1,830 sq. ft.2824-28 Pratt St, PHILADELPHIA, PA 19137
MLS# PAPH2527772Listed by: DYDAK REALTY - New
 $724,999Active3 beds 4 baths1,800 sq. ft.
$724,999Active3 beds 4 baths1,800 sq. ft.919 S 11th St #1, PHILADELPHIA, PA 19147
MLS# PAPH2528026Listed by: KW EMPOWER - New
 $125,000Active3 beds 1 baths1,260 sq. ft.
$125,000Active3 beds 1 baths1,260 sq. ft.5437 Webster St, PHILADELPHIA, PA 19143
MLS# PAPH2528028Listed by: HERITAGE HOMES REALTY - New
 $684,999Active3 beds 3 baths1,700 sq. ft.
$684,999Active3 beds 3 baths1,700 sq. ft.919 S 11th St #2, PHILADELPHIA, PA 19147
MLS# PAPH2528032Listed by: KW EMPOWER - New
 $364,900Active4 beds -- baths1,940 sq. ft.
$364,900Active4 beds -- baths1,940 sq. ft.5125 Willows Ave, PHILADELPHIA, PA 19143
MLS# PAPH2525930Listed by: KW EMPOWER - Coming Soon
 $1,550,000Coming Soon5 beds 7 baths
$1,550,000Coming Soon5 beds 7 baths106 Sansom St, PHILADELPHIA, PA 19106
MLS# PAPH2527770Listed by: MAXWELL REALTY COMPANY - New
 $99,000Active0.02 Acres
$99,000Active0.02 Acres926 W Huntingdon St, PHILADELPHIA, PA 19133
MLS# PAPH2528034Listed by: HERITAGE HOMES REALTY - Coming SoonOpen Sat, 11am to 1pm
 $389,990Coming Soon1 beds 1 baths
$389,990Coming Soon1 beds 1 baths428 N 13th St #3b, PHILADELPHIA, PA 19123
MLS# PAPH2523194Listed by: COMPASS PENNSYLVANIA, LLC - New
 $199,900Active3 beds 2 baths1,120 sq. ft.
$199,900Active3 beds 2 baths1,120 sq. ft.440 W Butler St, PHILADELPHIA, PA 19140
MLS# PAPH2528016Listed by: RE/MAX AFFILIATES
