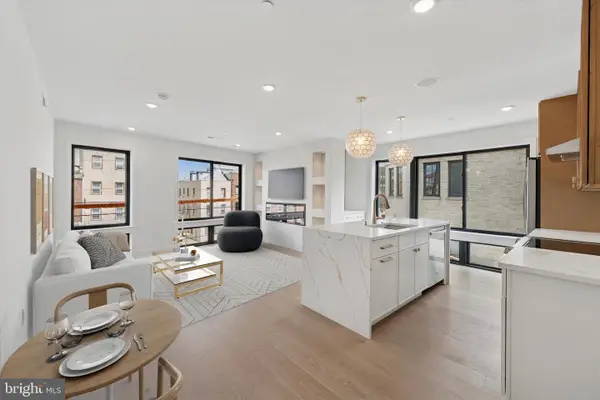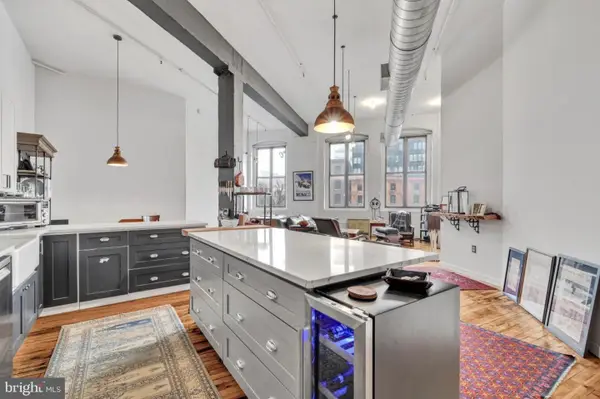317 S 2nd St #5b, PHILADELPHIA, PA 19106
Local realty services provided by:ERA Liberty Realty



317 S 2nd St #5b,PHILADELPHIA, PA 19106
$365,000
- 1 Beds
- 1 Baths
- 915 sq. ft.
- Condominium
- Active
Listed by:michael scipione
Office:coldwell banker realty
MLS#:PAPH2511944
Source:BRIGHTMLS
Price summary
- Price:$365,000
- Price per sq. ft.:$398.91
About this home
Welcome to this one bedroom, one bathroom condo with garage PARKING at the exclusive Penn’s Landing Square community in Society Hill. This light filled unit overlooks the recently renovated POOL & courtyard. 317 S 2nd St, 5B has an open floor plan with hardwood flooring and a large living and dining area. The kitchen has a little breakfast bar area and with a little TLC can become a chef’s dream. The bedroom is large enough to fit a King and additional furniture, it also has plenty of closet space. The bathroom has a white vanity with a Carrara marble top and a modern, subway-tiled frameless glass door shower. This unit has access directly to the front door off of 2nd St and gated access to the amenities through Delancey Street. Easy access to Jeff and Penn Hospitals, the waterfront and highways. This great condo is located just steps away from Society Hill’s best amenities including. Zahav, Positano Coast, The Ritz, Olde Bar, Bloomsday Cafe and Headhouse Square. Don’t miss this great value in one of Philadelphia’s most desired neighborhoods.
Contact an agent
Home facts
- Year built:1971
- Listing Id #:PAPH2511944
- Added:36 day(s) ago
- Updated:August 15, 2025 at 01:42 PM
Rooms and interior
- Bedrooms:1
- Total bathrooms:1
- Full bathrooms:1
- Living area:915 sq. ft.
Heating and cooling
- Cooling:Central A/C
- Heating:Forced Air, Natural Gas
Structure and exterior
- Year built:1971
- Building area:915 sq. ft.
Schools
- Middle school:GENERAL GEORGE A. MCCALL
- Elementary school:GENERAL GEORGE A. MCCALL
Utilities
- Water:Public
- Sewer:Public Sewer
Finances and disclosures
- Price:$365,000
- Price per sq. ft.:$398.91
- Tax amount:$4,855 (2024)
New listings near 317 S 2nd St #5b
- New
 $485,000Active2 beds 2 baths840 sq. ft.
$485,000Active2 beds 2 baths840 sq. ft.255 S 24th St, PHILADELPHIA, PA 19103
MLS# PAPH2527630Listed by: BHHS FOX & ROACH-CENTER CITY WALNUT - New
 $289,900Active4 beds 2 baths1,830 sq. ft.
$289,900Active4 beds 2 baths1,830 sq. ft.2824-28 Pratt St, PHILADELPHIA, PA 19137
MLS# PAPH2527772Listed by: DYDAK REALTY - New
 $724,999Active3 beds 4 baths1,800 sq. ft.
$724,999Active3 beds 4 baths1,800 sq. ft.919 S 11th St #1, PHILADELPHIA, PA 19147
MLS# PAPH2528026Listed by: KW EMPOWER - New
 $125,000Active3 beds 1 baths1,260 sq. ft.
$125,000Active3 beds 1 baths1,260 sq. ft.5437 Webster St, PHILADELPHIA, PA 19143
MLS# PAPH2528028Listed by: HERITAGE HOMES REALTY - New
 $684,999Active3 beds 3 baths1,700 sq. ft.
$684,999Active3 beds 3 baths1,700 sq. ft.919 S 11th St #2, PHILADELPHIA, PA 19147
MLS# PAPH2528032Listed by: KW EMPOWER - New
 $364,900Active4 beds -- baths1,940 sq. ft.
$364,900Active4 beds -- baths1,940 sq. ft.5125 Willows Ave, PHILADELPHIA, PA 19143
MLS# PAPH2525930Listed by: KW EMPOWER - Coming Soon
 $1,550,000Coming Soon5 beds 7 baths
$1,550,000Coming Soon5 beds 7 baths106 Sansom St, PHILADELPHIA, PA 19106
MLS# PAPH2527770Listed by: MAXWELL REALTY COMPANY - New
 $99,000Active0.02 Acres
$99,000Active0.02 Acres926 W Huntingdon St, PHILADELPHIA, PA 19133
MLS# PAPH2528034Listed by: HERITAGE HOMES REALTY - Coming SoonOpen Sat, 11am to 1pm
 $389,990Coming Soon1 beds 1 baths
$389,990Coming Soon1 beds 1 baths428 N 13th St #3b, PHILADELPHIA, PA 19123
MLS# PAPH2523194Listed by: COMPASS PENNSYLVANIA, LLC - New
 $199,900Active3 beds 2 baths1,120 sq. ft.
$199,900Active3 beds 2 baths1,120 sq. ft.440 W Butler St, PHILADELPHIA, PA 19140
MLS# PAPH2528016Listed by: RE/MAX AFFILIATES
