324 W Winona St, Philadelphia, PA 19144
Local realty services provided by:ERA OakCrest Realty, Inc.
324 W Winona St,Philadelphia, PA 19144
$485,000
- 4 Beds
- 3 Baths
- 1,744 sq. ft.
- Single family
- Active
Listed by:geena fontanazzi
Office:compass pennsylvania, llc.
MLS#:PAPH2554730
Source:BRIGHTMLS
Price summary
- Price:$485,000
- Price per sq. ft.:$278.1
About this home
Welcome to 324 W Winona St. Located on a tree lined, cobblestone, low traffic street, you'll find this special home. Want curb appeal? There's no shortage here, with the victorian architectural details on the facade, lovingly preserved. Ornate brickwork and Wissahickon Schist, a Northwest Philly staple. Through the custom wood doors with a lower window for your pets, you're greeted with a proper mudroom before your living space. The main floor is an open floor plan, with built in's, a proper dining room and a half bath. The dining room and kitchen is outfitted with custom greenhouse windows for the plant lovers and an induction stove for the home chefs. The rear patio is fully fenced and offers Bilco doors for an alternative basement entrance. The basement is spacious and ready for your personal touch. The home features basement laundry AND upper level laundry along your bedrooms. The second floor bath features a tub and a walk in shower, a Toto Washlet bidet system, and a custom medicine cabinet with lighting. This floor has 2 bedrooms and a room currently being used as a walk in closet but could be another bedroom or office. The front bedroom offers exposed brick, large bay windows with gorgeous marble and a beautiful view of Winona streets mature trees and architecture. On the third floor, it completely opens up with soaring ceilings, custom windows and lighting. This is a totally flexible space that can be a owners primary suite, a secondary living room, an artists studio, etc! The space is complete with a full bathroom with a walk in shower. This home is the total package. Character, modern amenities, a short walk to Jefferson University, Penn Charter, Germantown Friends, Weavers Way Co-Op grocery store, Septa regional rail lines to downtown, the list goes on! Enjoy neighborhood favorites like Blue Bell Hill Park, Historic Rittenhousetown, Uncle Bobbys and Ultimo Coffee. 324 W Winona Street is ready to welcome you home! Make your appointment today.
Contact an agent
Home facts
- Year built:1933
- Listing ID #:PAPH2554730
- Added:1 day(s) ago
- Updated:November 03, 2025 at 11:39 PM
Rooms and interior
- Bedrooms:4
- Total bathrooms:3
- Full bathrooms:2
- Half bathrooms:1
- Living area:1,744 sq. ft.
Heating and cooling
- Cooling:Ductless/Mini-Split
- Heating:Baseboard - Electric, Electric, Heat Pump(s)
Structure and exterior
- Year built:1933
- Building area:1,744 sq. ft.
- Lot area:0.04 Acres
Utilities
- Water:Public
- Sewer:No Septic System
Finances and disclosures
- Price:$485,000
- Price per sq. ft.:$278.1
- Tax amount:$4,391 (2025)
New listings near 324 W Winona St
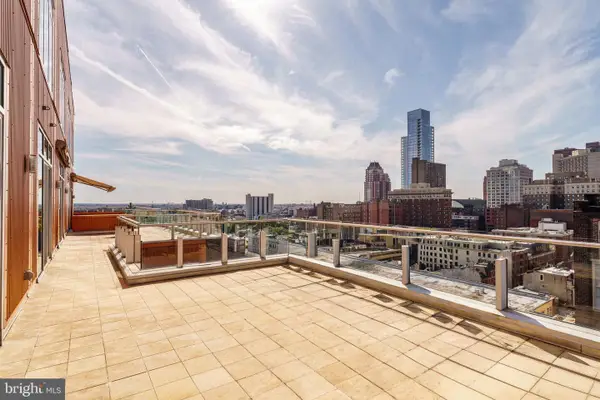 $1,795,000Active3 beds 2 baths1,776 sq. ft.
$1,795,000Active3 beds 2 baths1,776 sq. ft.1111 Locust St #10d, PHILADELPHIA, PA 19107
MLS# PAPH2541856Listed by: SERHANT PENNSYLVANIA LLC- New
 $27,500Active0.05 Acres
$27,500Active0.05 Acres4633 Germantown Ave, PHILADELPHIA, PA 19144
MLS# PAPH2524332Listed by: COMPASS PENNSYLVANIA, LLC - New
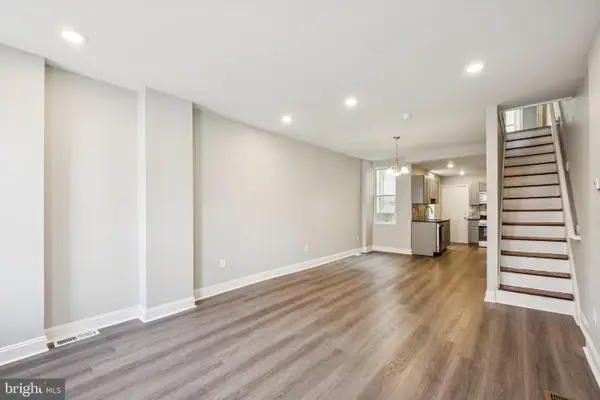 $239,900Active3 beds 1 baths1,048 sq. ft.
$239,900Active3 beds 1 baths1,048 sq. ft.2640 Oakford St, PHILADELPHIA, PA 19146
MLS# PAPH2553510Listed by: KW EMPOWER - New
 $349,990Active3 beds 3 baths
$349,990Active3 beds 3 baths2322 N Mutter St, PHILADELPHIA, PA 19133
MLS# PAPH2554470Listed by: OCF REALTY LLC - PHILADELPHIA - Coming Soon
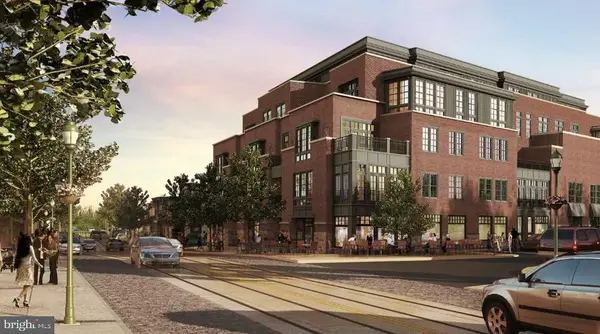 $895,000Coming Soon1 beds 2 baths
$895,000Coming Soon1 beds 2 baths1 W Hartwell Ln #3c, PHILADELPHIA, PA 19118
MLS# PAPH2555144Listed by: COMPASS PENNSYLVANIA, LLC - Coming Soon
 $799,900Coming Soon5 beds 3 baths
$799,900Coming Soon5 beds 3 baths5011 Woodbine Ave, PHILADELPHIA, PA 19131
MLS# PAPH2555284Listed by: RE/MAX ACCESS 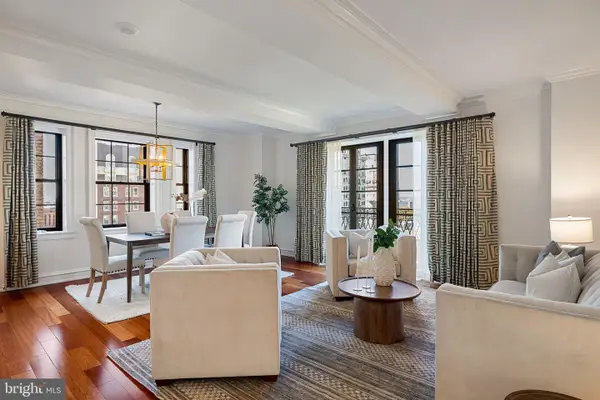 $1,650,000Pending3 beds 3 baths1,707 sq. ft.
$1,650,000Pending3 beds 3 baths1,707 sq. ft.219-29 S 18th St #1408, PHILADELPHIA, PA 19103
MLS# PAPH2551556Listed by: ALLAN DOMB REAL ESTATE- Coming Soon
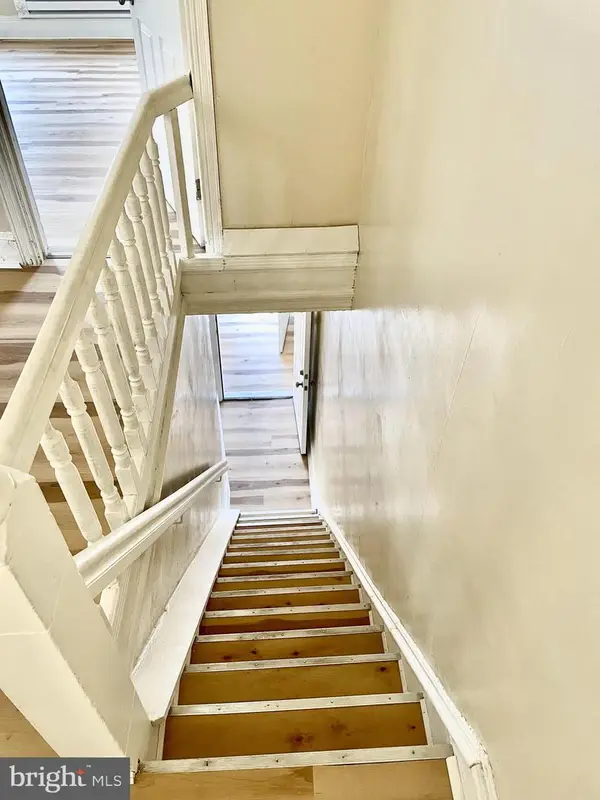 $200,000Coming Soon5 beds -- baths
$200,000Coming Soon5 beds -- baths3151 G St, PHILADELPHIA, PA 19134
MLS# PAPH2547346Listed by: PLETHORA GROUP REAL ESTATE LLC - New
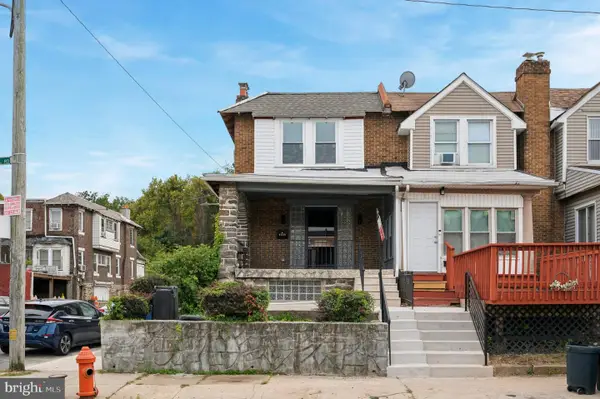 $249,000Active3 beds 2 baths1,010 sq. ft.
$249,000Active3 beds 2 baths1,010 sq. ft.4520 Fernhill Rd, PHILADELPHIA, PA 19144
MLS# PAPH2548868Listed by: KW EMPOWER - Coming Soon
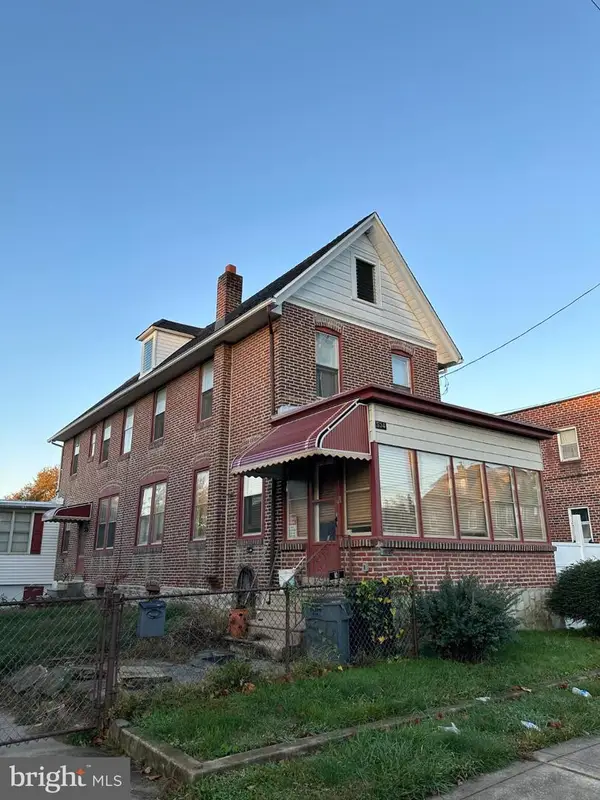 $475,000Coming Soon6 beds 2 baths
$475,000Coming Soon6 beds 2 baths534 Hellerman St, PHILADELPHIA, PA 19111
MLS# PAPH2551512Listed by: COMPASS PENNSYLVANIA, LLC
