353 E Claremont Rd, Philadelphia, PA 19120
Local realty services provided by:ERA Reed Realty, Inc.
353 E Claremont Rd,Philadelphia, PA 19120
$271,000
- 4 Beds
- 3 Baths
- - sq. ft.
- Townhouse
- Sold
Listed by:cheryl a lee
Office:long & foster real estate, inc.
MLS#:PAPH2537422
Source:BRIGHTMLS
Sorry, we are unable to map this address
Price summary
- Price:$271,000
About this home
Priced to SELL!! Charming 4-Bedroom Townhome in Melrose Park Gardens
Welcome to this spacious and stylish 4-bedroom, 2.5-bath townhome nestled in the desirable Melrose Park Gardens section of East Oak Lane. This well-maintained rowhome offers a perfect blend of classic charm and modern updates.
Step inside to a bright, open-concept main level featuring beautiful hardwood flooring, recessed lighting, and sophisticated light fixtures that add a touch of elegance. The large living room boasts a bay window that fills the space with natural light—ideal for cozy mornings or entertaining guests.
The updated kitchen is a standout with granite countertops, stainless steel appliances, generous cabinet space, and chic glass-front cabinetry that adds both function and flair.
Upstairs, you’ll find three well-proportioned bedrooms, including a cozy primary suite with a private en-suite bathroom. The finished basement adds versatility with a fourth bedroom, a half bath, and extra living space—perfect for a guest suite, home office, or workout area.
Enjoy the outdoors with a beautiful front lawn and plenty of space ideal for relaxing or hosting.
Don’t miss this opportunity to own a move-in-ready home in a quiet, conveniently located to schools, shopping, and public transportation. Additionally, the refrigerator and washer/dryer are included for your convenience.
Contact an agent
Home facts
- Year built:1955
- Listing ID #:PAPH2537422
- Added:47 day(s) ago
- Updated:November 02, 2025 at 01:35 AM
Rooms and interior
- Bedrooms:4
- Total bathrooms:3
- Full bathrooms:2
- Half bathrooms:1
Heating and cooling
- Cooling:Central A/C
- Heating:Forced Air, Natural Gas
Structure and exterior
- Year built:1955
Utilities
- Water:Public
- Sewer:Public Sewer
Finances and disclosures
- Price:$271,000
- Tax amount:$3,411 (2025)
New listings near 353 E Claremont Rd
- Open Sun, 1:30 to 3:30pmNew
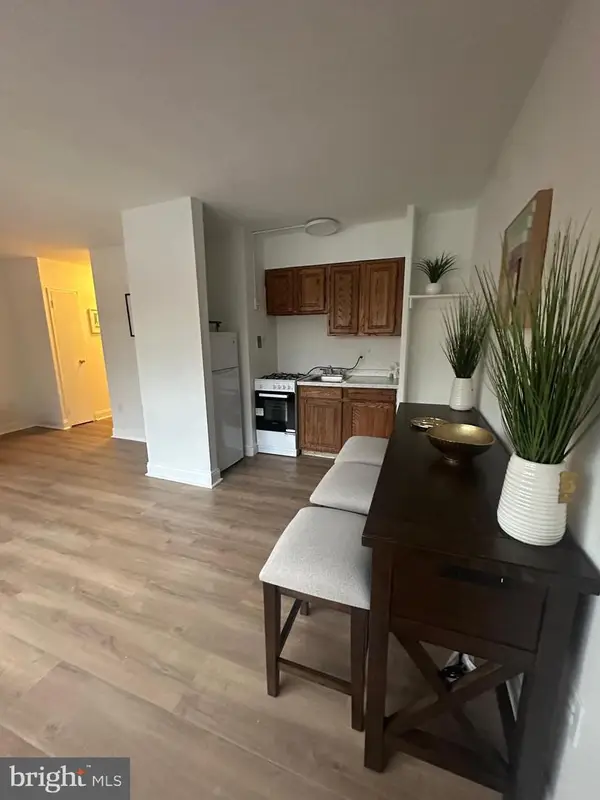 $117,777Active-- beds 1 baths406 sq. ft.
$117,777Active-- beds 1 baths406 sq. ft.2101-17 Chestnut St #805, PHILADELPHIA, PA 19103
MLS# PAPH2554496Listed by: LONG & FOSTER REAL ESTATE, INC. - New
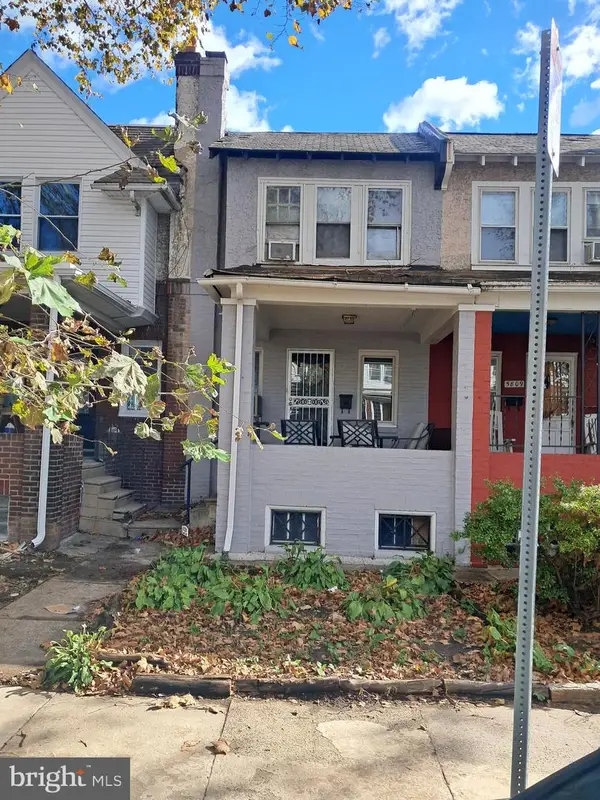 $190,000Active3 beds 2 baths1,265 sq. ft.
$190,000Active3 beds 2 baths1,265 sq. ft.5811 N 7th St, PHILADELPHIA, PA 19120
MLS# PAPH2554750Listed by: MIS REALTY - New
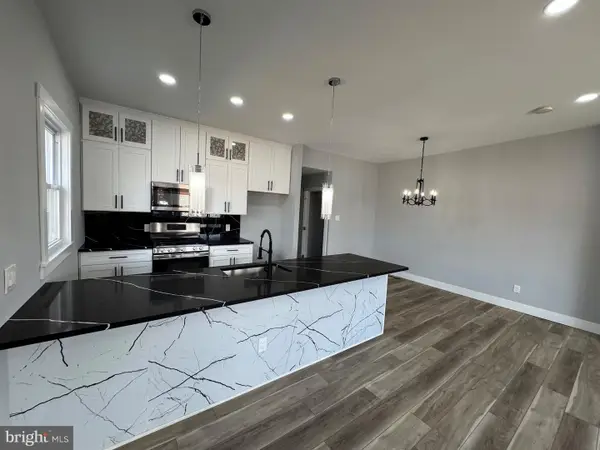 $425,000Active3 beds 2 baths2,210 sq. ft.
$425,000Active3 beds 2 baths2,210 sq. ft.526 Wartman St, PHILADELPHIA, PA 19128
MLS# PAPH2554780Listed by: DAN REAL ESTATE, INC. - New
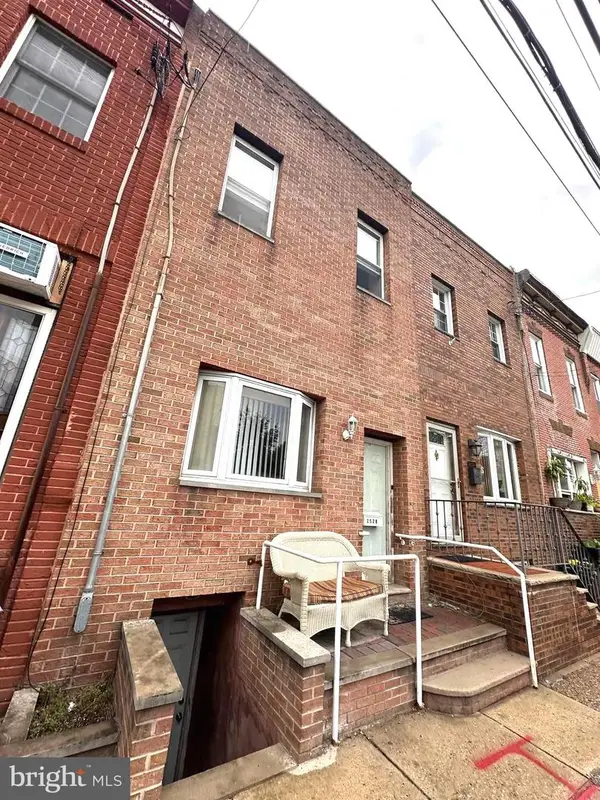 $457,000Active3 beds -- baths1,080 sq. ft.
$457,000Active3 beds -- baths1,080 sq. ft.2528 S 13th St, PHILADELPHIA, PA 19148
MLS# PAPH2554782Listed by: EXIT ELEVATE REALTY - New
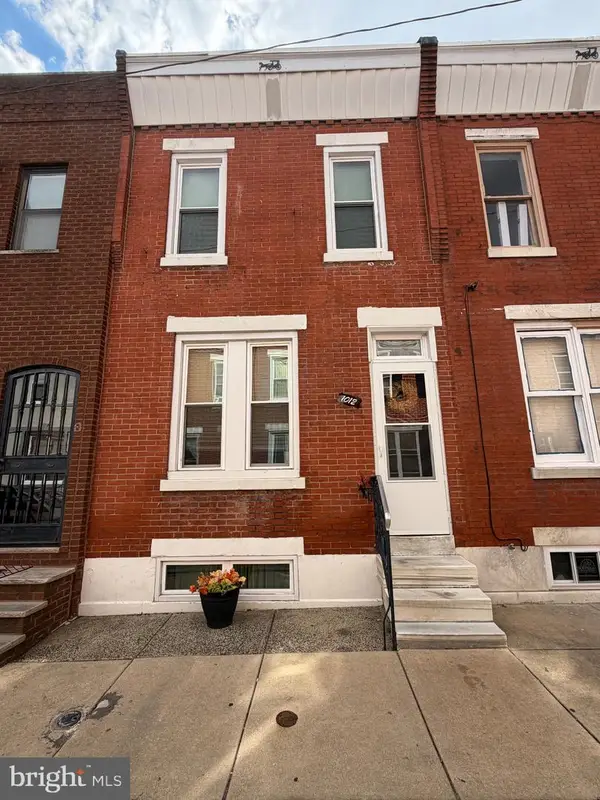 $240,000Active2 beds 1 baths1,024 sq. ft.
$240,000Active2 beds 1 baths1,024 sq. ft.1012 Tree St, PHILADELPHIA, PA 19148
MLS# PAPH2554796Listed by: BY REAL ESTATE - Coming SoonOpen Sun, 12 to 2pm
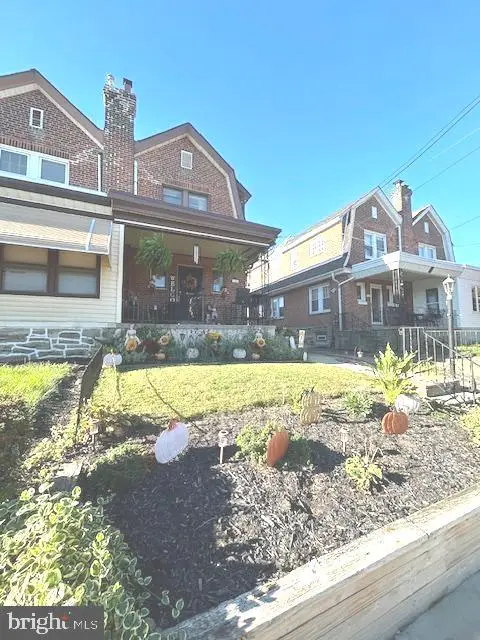 $339,900Coming Soon3 beds 2 baths
$339,900Coming Soon3 beds 2 baths1804 Hoffnagle St, PHILADELPHIA, PA 19152
MLS# PAPH2552588Listed by: RE/MAX ONE REALTY - Coming Soon
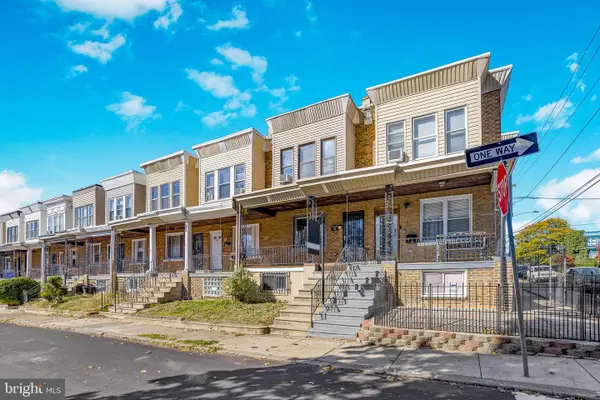 $186,000Coming Soon3 beds 1 baths
$186,000Coming Soon3 beds 1 baths5503 Pentridge St, PHILADELPHIA, PA 19143
MLS# PAPH2553714Listed by: COMPASS PENNSYLVANIA, LLC - New
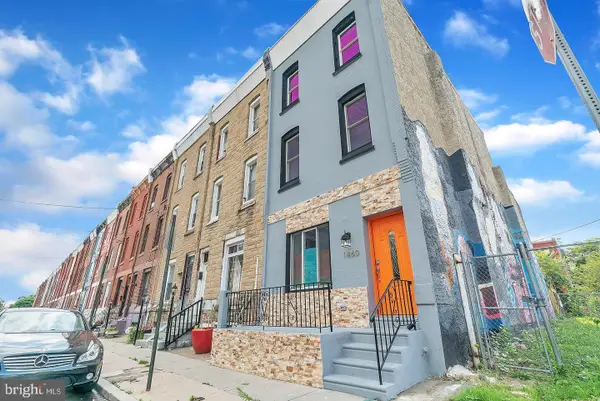 $259,000Active-- beds -- baths2,630 sq. ft.
$259,000Active-- beds -- baths2,630 sq. ft.1860 N 23rd St, PHILADELPHIA, PA 19121
MLS# PAPH2554392Listed by: RE/MAX PLUS - New
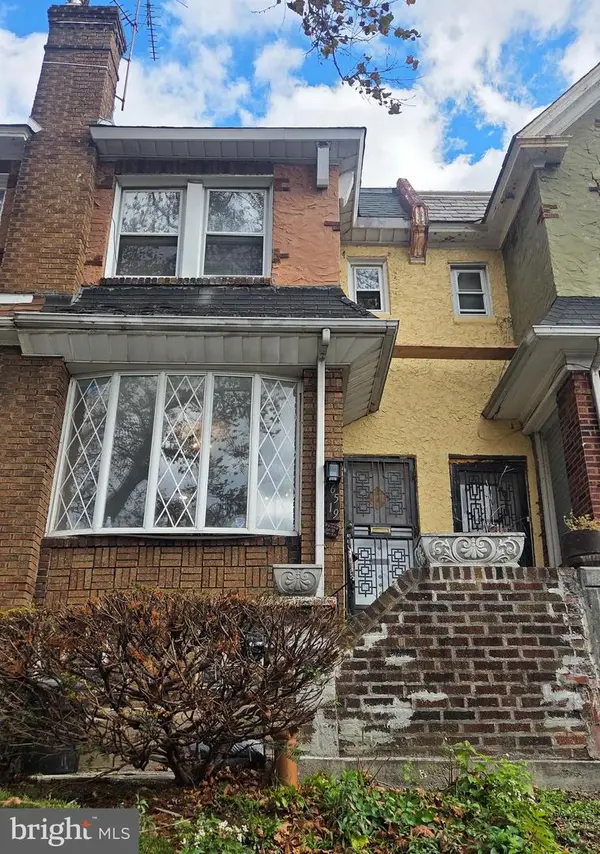 $285,000Active3 beds 3 baths1,576 sq. ft.
$285,000Active3 beds 3 baths1,576 sq. ft.6519 Cutler St, PHILADELPHIA, PA 19126
MLS# PAPH2554772Listed by: EXP REALTY, LLC - New
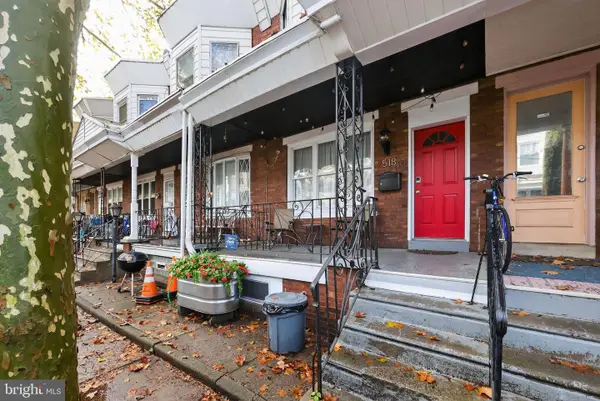 $275,000Active3 beds 1 baths1,020 sq. ft.
$275,000Active3 beds 1 baths1,020 sq. ft.518 N Holly St, PHILADELPHIA, PA 19104
MLS# PAPH2553758Listed by: COMPASS PENNSYLVANIA, LLC
