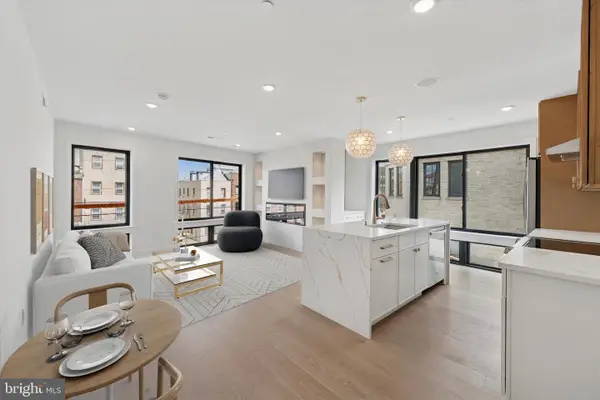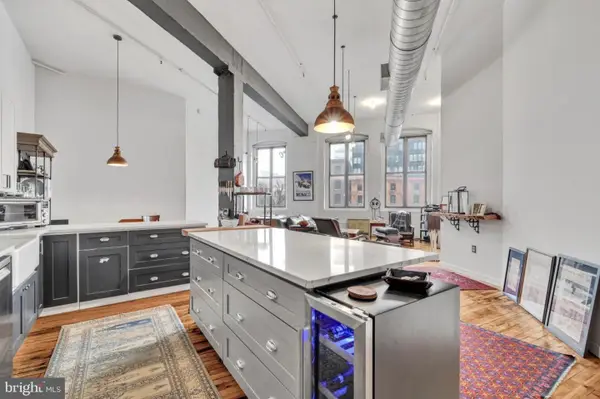3900 Ford Rd #21e & 20 E, PHILADELPHIA, PA 19131
Local realty services provided by:ERA Valley Realty



3900 Ford Rd #21e & 20 E,PHILADELPHIA, PA 19131
$375,000
- 3 Beds
- 4 Baths
- 3,150 sq. ft.
- Condominium
- Active
Listed by:iadviga sventskaia
Office:bhhs fox & roach-haverford
MLS#:PAPH2490844
Source:BRIGHTMLS
Price summary
- Price:$375,000
- Price per sq. ft.:$119.05
- Monthly HOA dues:$2,726
About this home
Discover the rare and extraordinary chance to live high above the iconic Fairmount Park, perched on the 20th and 21st floors of the renowned Park Plaza Condominiums. This exceptional two-story residence, #21E, offers an exquisite combination of luxury, space, and panoramic views that are second to none.
As you step into this 3,150 sq. ft. bi-level home, you are immediately greeted by jaw-dropping, unobstructed views of Center City and the lush, green expanse of Fairmount Park. The wide-open, airy spaces, floor-to-ceiling glass walls, and expansive wraparound terraces make this residence feel like a private sky-high sanctuary. The views transform with every passing season, and each sunrise and sunset paints a new masterpiece across the ever-changing landscape below. Designed with both comfort and functionality in mind, the Main Level is perfect for entertaining and daily living. The open-concept living and dining areas create a seamless flow, ideal for hosting guests or relaxing in style. Adjacent to this grand space is the eat-in kitchen, designed to cater to both everyday meals and gourmet dinners. A half-bathroom is thoughtfully placed for convenience, and a private Guest Suite is located just off the main living area, offering an enlarged walk-in closet and an en-suite bath for added privacy and comfort. The wraparound terrace extends the living space outdoors, inviting you to dine al fresco, lounge under the stars, or simply enjoy the breathtaking views. A sculptural staircase leads down to the Lower Level, providing a natural separation between the entertainment spaces above and the more intimate, private retreat below. Here, the spacious Primary Suite is an oasis of calm and tranquility, carefully positioned to frame spectacular skyline views. The suite is complete with a wall of custom-designed closets and a luxurious, spa-like atmosphere to make every moment of relaxation feel exceptional. The en-suite bath, with its sophisticated design and high-end finishes, provides a serene escape with a view. In addition to the Primary Suite, the lower level also offers one more generously sized bedroom and a full bathroom, and a cozy den. Whether used as an office, media room, or reading nook, the den provides ample flexibility for any need.
Every detail of this home has been meticulously designed to maximize comfort and style. All terraces were recently renovated with a sleek, modern aesthetic, creating an ideal outdoor living space. From lounging and dining to simply savoring the stunning vistas, these terraces offer the ultimate environment for enjoying the natural beauty surrounding the building.
This rare, two-story residence at Park Plaza Condominiums presents a once-in-a-lifetime opportunity to live in one of the most coveted locations in the city. The combination of panoramic views, expansive living space, and thoughtful design is truly unmatched, offering an unparalleled living experience that brings the best of luxury, convenience, and tranquility—all with sweeping vistas of one of Philadelphia’s most cherished parks and the bustling Center City skyline.
Enjoy all the amenities Park Plaza has to offer; indoor pool, outdoor pool, gym, 24-hour doorman and easily accessible garage parking. Utilities are included in the condo fees; electric, heat, central air, water, basic cable, 24-hour Front Desk, Doorman from 10am-8pm, On-Site Management and On-Site Maintenance. This residence has two tax ID numbers.
Contact an agent
Home facts
- Year built:1960
- Listing Id #:PAPH2490844
- Added:70 day(s) ago
- Updated:August 15, 2025 at 01:53 PM
Rooms and interior
- Bedrooms:3
- Total bathrooms:4
- Full bathrooms:3
- Half bathrooms:1
- Living area:3,150 sq. ft.
Heating and cooling
- Cooling:Central A/C
- Heating:Baseboard - Electric, Natural Gas
Structure and exterior
- Year built:1960
- Building area:3,150 sq. ft.
Utilities
- Water:Public
- Sewer:Public Sewer
Finances and disclosures
- Price:$375,000
- Price per sq. ft.:$119.05
- Tax amount:$1,928 (2024)
New listings near 3900 Ford Rd #21e & 20 E
- New
 $485,000Active2 beds 2 baths840 sq. ft.
$485,000Active2 beds 2 baths840 sq. ft.255 S 24th St, PHILADELPHIA, PA 19103
MLS# PAPH2527630Listed by: BHHS FOX & ROACH-CENTER CITY WALNUT - New
 $289,900Active4 beds 2 baths1,830 sq. ft.
$289,900Active4 beds 2 baths1,830 sq. ft.2824-28 Pratt St, PHILADELPHIA, PA 19137
MLS# PAPH2527772Listed by: DYDAK REALTY - New
 $724,999Active3 beds 4 baths1,800 sq. ft.
$724,999Active3 beds 4 baths1,800 sq. ft.919 S 11th St #1, PHILADELPHIA, PA 19147
MLS# PAPH2528026Listed by: KW EMPOWER - New
 $125,000Active3 beds 1 baths1,260 sq. ft.
$125,000Active3 beds 1 baths1,260 sq. ft.5437 Webster St, PHILADELPHIA, PA 19143
MLS# PAPH2528028Listed by: HERITAGE HOMES REALTY - New
 $684,999Active3 beds 3 baths1,700 sq. ft.
$684,999Active3 beds 3 baths1,700 sq. ft.919 S 11th St #2, PHILADELPHIA, PA 19147
MLS# PAPH2528032Listed by: KW EMPOWER - New
 $364,900Active4 beds -- baths1,940 sq. ft.
$364,900Active4 beds -- baths1,940 sq. ft.5125 Willows Ave, PHILADELPHIA, PA 19143
MLS# PAPH2525930Listed by: KW EMPOWER - Coming Soon
 $1,550,000Coming Soon5 beds 7 baths
$1,550,000Coming Soon5 beds 7 baths106 Sansom St, PHILADELPHIA, PA 19106
MLS# PAPH2527770Listed by: MAXWELL REALTY COMPANY - New
 $99,000Active0.02 Acres
$99,000Active0.02 Acres926 W Huntingdon St, PHILADELPHIA, PA 19133
MLS# PAPH2528034Listed by: HERITAGE HOMES REALTY - Coming SoonOpen Sat, 11am to 1pm
 $389,990Coming Soon1 beds 1 baths
$389,990Coming Soon1 beds 1 baths428 N 13th St #3b, PHILADELPHIA, PA 19123
MLS# PAPH2523194Listed by: COMPASS PENNSYLVANIA, LLC - New
 $199,900Active3 beds 2 baths1,120 sq. ft.
$199,900Active3 beds 2 baths1,120 sq. ft.440 W Butler St, PHILADELPHIA, PA 19140
MLS# PAPH2528016Listed by: RE/MAX AFFILIATES
