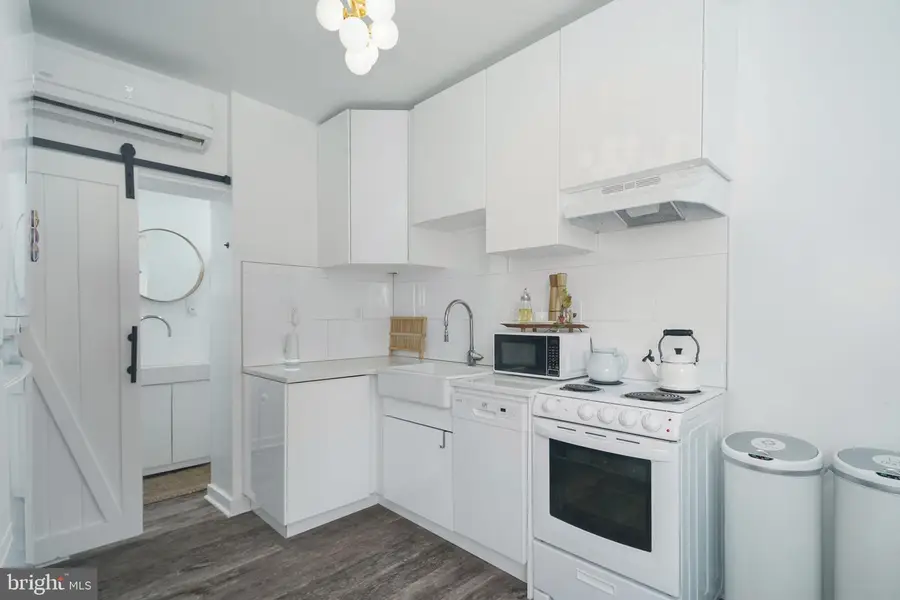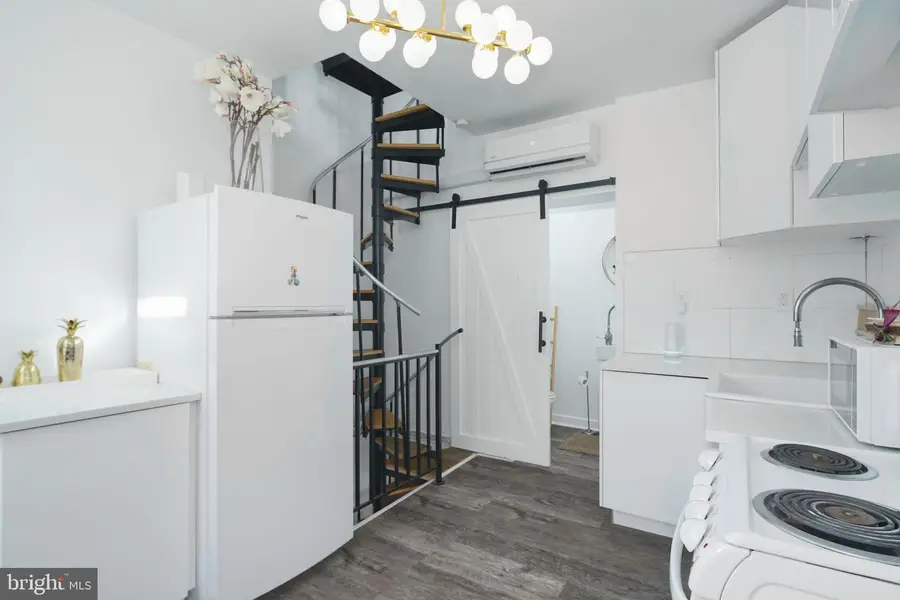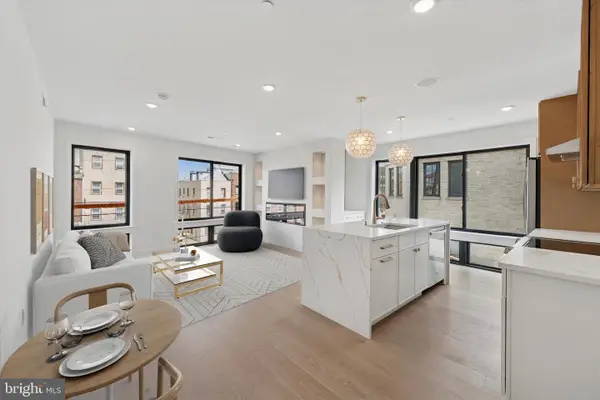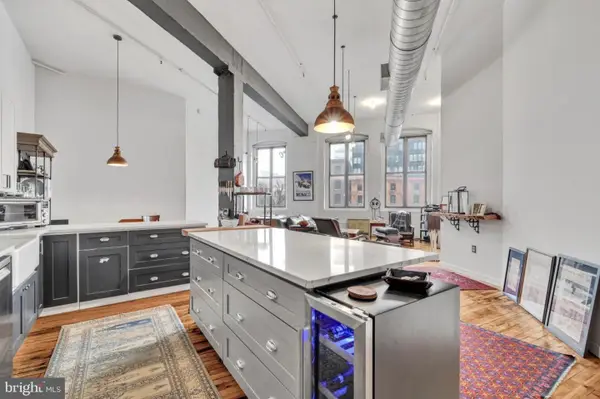403 S 17th St, PHILADELPHIA, PA 19146
Local realty services provided by:ERA Statewide Realty



403 S 17th St,PHILADELPHIA, PA 19146
$379,000
- 1 Beds
- 2 Baths
- 702 sq. ft.
- Townhouse
- Active
Listed by:conchetta p park
Office:ocf realty llc. - philadelphia
MLS#:PAPH2457108
Source:BRIGHTMLS
Price summary
- Price:$379,000
- Price per sq. ft.:$539.89
About this home
This modern take of a classic Philadelphia Trinity Townhouse is a wonderful opportunity to be in the Rittenhouse/Graduate Hospital area. This is a very well maintained home. The first-floor kitchen can accommodate any chef with an efficient layout. The newly installed full bathroom is also conveniently situated on the main level. A thoughtful closet at the entry provides useful storage . The second bedroom floor offers a bright and sunny space, currently configured as a sitting room with hardwood floors and a gas log fireplace, but easily partitioned off as a separate bedroom. This home also has western sun exposure in the afternoon. A frameless glass doorway leads to a 2nd full bath with a walk-in shower on the third floor bedroom. In the lower level, finished space has been outfitted with wardrobes and custom shoe racks which also has easy access to laundry and utility areas as well. Tankless, on-demand water heater and HVAC mini-split system. This home is conveniently located within walking distance from dining, premium shopping, art/theater/culture, cafes for people watching, and parks for leisure. The WalkScore is 100(!) means your daily errands are just steps away and public transit has easy access. This home also has very good Airbnb potential and could be a good investment property. Book your appointment today!
Contact an agent
Home facts
- Year built:1800
- Listing Id #:PAPH2457108
- Added:154 day(s) ago
- Updated:August 15, 2025 at 01:53 PM
Rooms and interior
- Bedrooms:1
- Total bathrooms:2
- Full bathrooms:2
- Living area:702 sq. ft.
Heating and cooling
- Cooling:Central A/C
- Heating:Electric, Heat Pump(s)
Structure and exterior
- Year built:1800
- Building area:702 sq. ft.
- Lot area:0.01 Acres
Utilities
- Water:Public
- Sewer:No Septic System
Finances and disclosures
- Price:$379,000
- Price per sq. ft.:$539.89
New listings near 403 S 17th St
- New
 $485,000Active2 beds 2 baths840 sq. ft.
$485,000Active2 beds 2 baths840 sq. ft.255 S 24th St, PHILADELPHIA, PA 19103
MLS# PAPH2527630Listed by: BHHS FOX & ROACH-CENTER CITY WALNUT - New
 $289,900Active4 beds 2 baths1,830 sq. ft.
$289,900Active4 beds 2 baths1,830 sq. ft.2824-28 Pratt St, PHILADELPHIA, PA 19137
MLS# PAPH2527772Listed by: DYDAK REALTY - New
 $724,999Active3 beds 4 baths1,800 sq. ft.
$724,999Active3 beds 4 baths1,800 sq. ft.919 S 11th St #1, PHILADELPHIA, PA 19147
MLS# PAPH2528026Listed by: KW EMPOWER - New
 $125,000Active3 beds 1 baths1,260 sq. ft.
$125,000Active3 beds 1 baths1,260 sq. ft.5437 Webster St, PHILADELPHIA, PA 19143
MLS# PAPH2528028Listed by: HERITAGE HOMES REALTY - New
 $684,999Active3 beds 3 baths1,700 sq. ft.
$684,999Active3 beds 3 baths1,700 sq. ft.919 S 11th St #2, PHILADELPHIA, PA 19147
MLS# PAPH2528032Listed by: KW EMPOWER - New
 $364,900Active4 beds -- baths1,940 sq. ft.
$364,900Active4 beds -- baths1,940 sq. ft.5125 Willows Ave, PHILADELPHIA, PA 19143
MLS# PAPH2525930Listed by: KW EMPOWER - Coming Soon
 $1,550,000Coming Soon5 beds 7 baths
$1,550,000Coming Soon5 beds 7 baths106 Sansom St, PHILADELPHIA, PA 19106
MLS# PAPH2527770Listed by: MAXWELL REALTY COMPANY - New
 $99,000Active0.02 Acres
$99,000Active0.02 Acres926 W Huntingdon St, PHILADELPHIA, PA 19133
MLS# PAPH2528034Listed by: HERITAGE HOMES REALTY - Coming SoonOpen Sat, 11am to 1pm
 $389,990Coming Soon1 beds 1 baths
$389,990Coming Soon1 beds 1 baths428 N 13th St #3b, PHILADELPHIA, PA 19123
MLS# PAPH2523194Listed by: COMPASS PENNSYLVANIA, LLC - New
 $199,900Active3 beds 2 baths1,120 sq. ft.
$199,900Active3 beds 2 baths1,120 sq. ft.440 W Butler St, PHILADELPHIA, PA 19140
MLS# PAPH2528016Listed by: RE/MAX AFFILIATES
