4217 Chestnut St #304, PHILADELPHIA, PA 19104
Local realty services provided by:ERA Cole Realty
4217 Chestnut St #304,PHILADELPHIA, PA 19104
$389,000
- 2 Beds
- 2 Baths
- 862 sq. ft.
- Condominium
- Active
Listed by:michael defiore
Office:houwzer, llc.
MLS#:PAPH2534736
Source:BRIGHTMLS
Price summary
- Price:$389,000
- Price per sq. ft.:$451.28
- Monthly HOA dues:$324
About this home
Welcome to 4217 Chestnut Street, Unit 304 – a modern 2-bedroom, 2-bathroom condo.
Step inside to an inviting open-concept living and dining area featuring oversized windows, rich hardwood floors, and recessed lighting that fill the space with warmth and light. The chef’s kitchen boasts espresso cabinetry, granite countertops, stainless steel appliances, a tiled backsplash, and a breakfast bar that’s perfect for casual dining or entertaining.
The spacious primary suite includes a well-appointed ensuite bath with a walk-in shower, while the second bedroom is thoughtfully positioned on the opposite side of the unit for privacy and includes access to a full bath with a soaking tub. Additional highlights include an upgraded in-unit washer and dryer, ample closet space, and individually controlled heating and cooling for year-round comfort.
Residents of 4217 Chestnut enjoy secured entry and access to a beautifully landscaped common roof deck. This pet-friendly boutique building sits in the heart of University City, just minutes from Penn, Drexel, Penn Presbyterian, public transportation, and an array of restaurants, shops, and nightlife.
Don’t miss your chance to own this stylish condo in one of Philadelphia’s most vibrant neighborhoods!
Contact an agent
Home facts
- Year built:2017
- Listing ID #:PAPH2534736
- Added:1 day(s) ago
- Updated:September 06, 2025 at 03:35 AM
Rooms and interior
- Bedrooms:2
- Total bathrooms:2
- Full bathrooms:2
- Living area:862 sq. ft.
Heating and cooling
- Cooling:Central A/C
- Heating:Electric, Forced Air
Structure and exterior
- Year built:2017
- Building area:862 sq. ft.
- Lot area:0.16 Acres
Utilities
- Water:Public
- Sewer:Public Sewer
Finances and disclosures
- Price:$389,000
- Price per sq. ft.:$451.28
- Tax amount:$921 (2025)
New listings near 4217 Chestnut St #304
- New
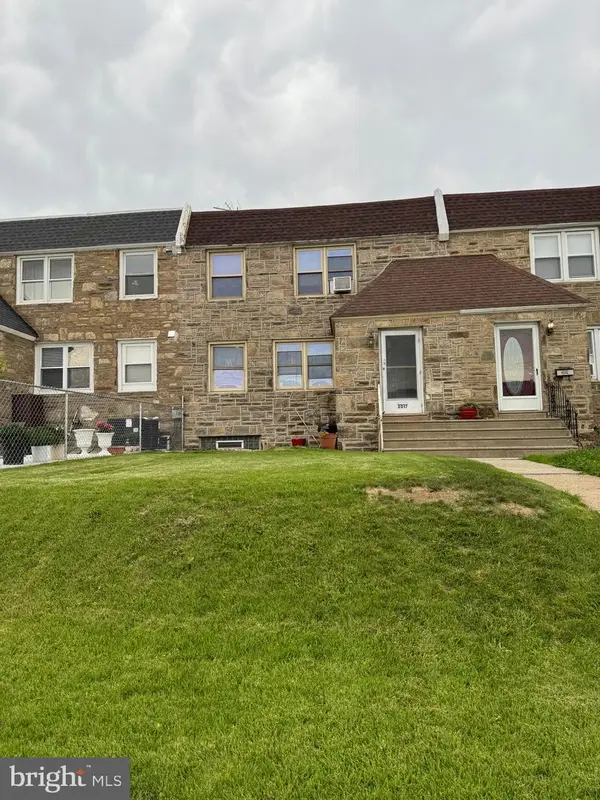 $429,000Active4 beds -- baths1,872 sq. ft.
$429,000Active4 beds -- baths1,872 sq. ft.3017 Tyson Ave, PHILADELPHIA, PA 19149
MLS# PAPH2534548Listed by: FOUNDATION REALTY GROUP INC - Open Sun, 11am to 1pmNew
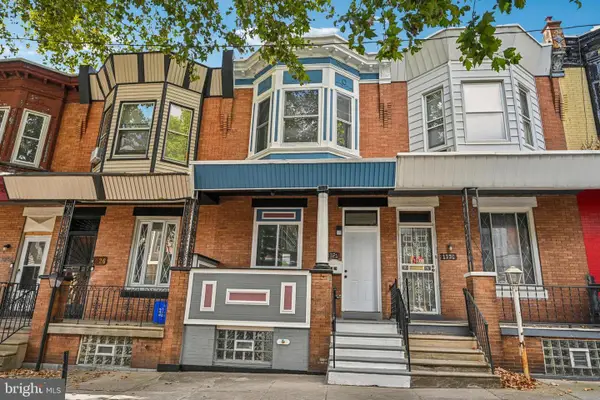 $219,900Active4 beds 3 baths1,450 sq. ft.
$219,900Active4 beds 3 baths1,450 sq. ft.1328 Kerbaugh St, PHILADELPHIA, PA 19140
MLS# PAPH2535012Listed by: KELLER WILLIAMS REAL ESTATE - MEDIA - New
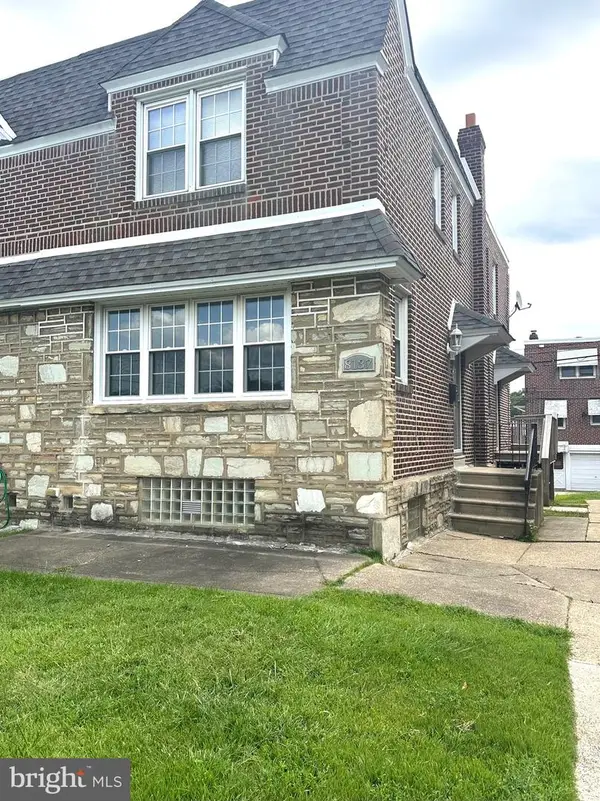 $353,000Active3 beds 2 baths1,386 sq. ft.
$353,000Active3 beds 2 baths1,386 sq. ft.8137 Farnsworth St, PHILADELPHIA, PA 19152
MLS# PAPH2535014Listed by: HOME VISTA REALTY - New
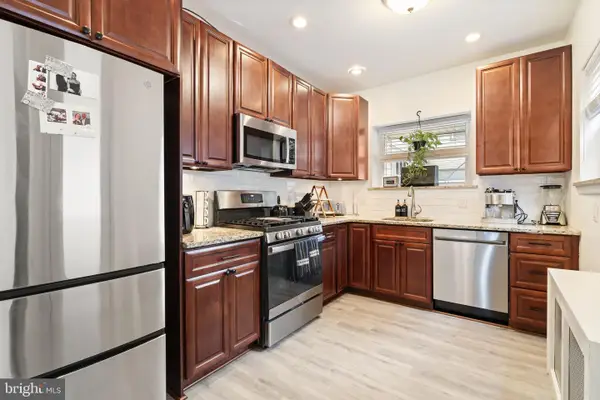 $375,000Active3 beds 2 baths1,412 sq. ft.
$375,000Active3 beds 2 baths1,412 sq. ft.2354 E Tucker St, PHILADELPHIA, PA 19125
MLS# PAPH2534994Listed by: KW EMPOWER - New
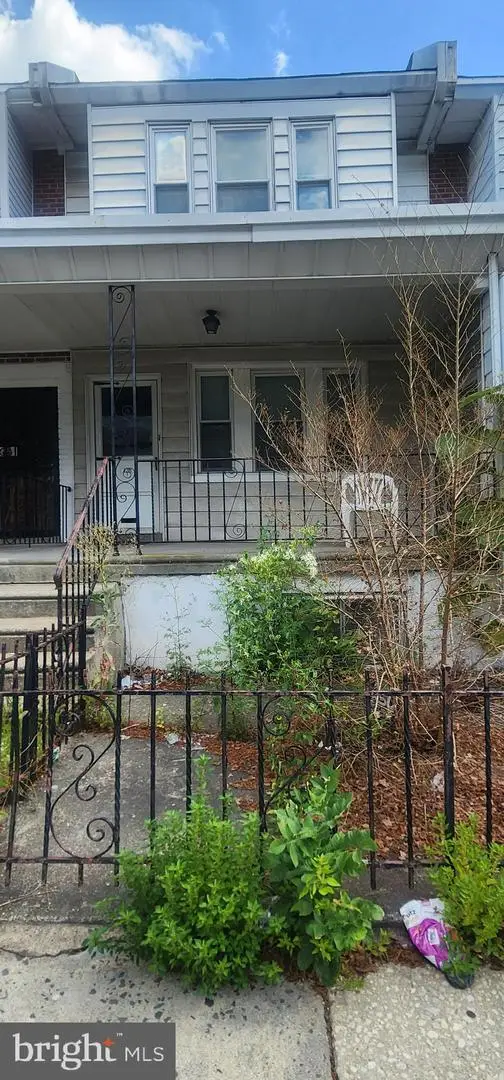 $124,900Active3 beds 1 baths1,280 sq. ft.
$124,900Active3 beds 1 baths1,280 sq. ft.128 E Tulpehocken St, PHILADELPHIA, PA 19144
MLS# PAPH2534760Listed by: THE GREENE REALTY GROUP - Open Sat, 11am to 1pmNew
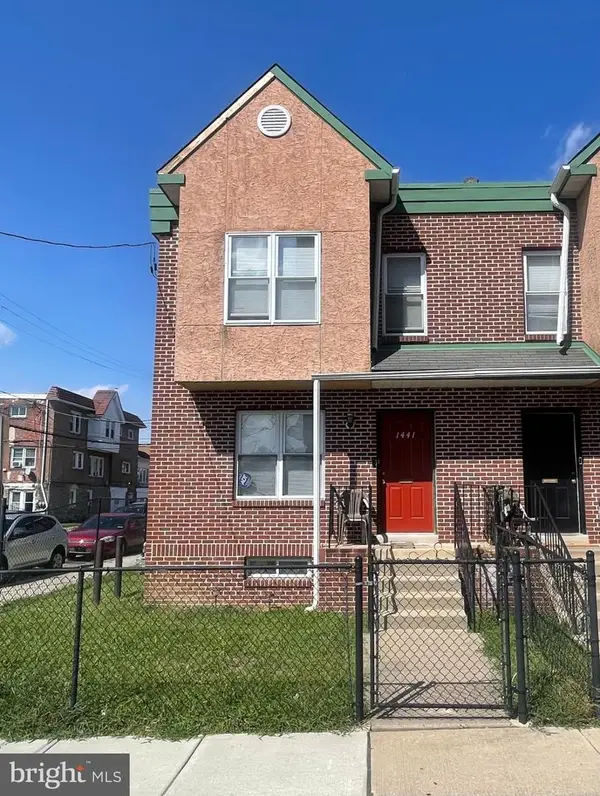 $229,900Active3 beds 3 baths1,428 sq. ft.
$229,900Active3 beds 3 baths1,428 sq. ft.1441 Clearview St, PHILADELPHIA, PA 19141
MLS# PAPH2534876Listed by: KW EMPOWER - New
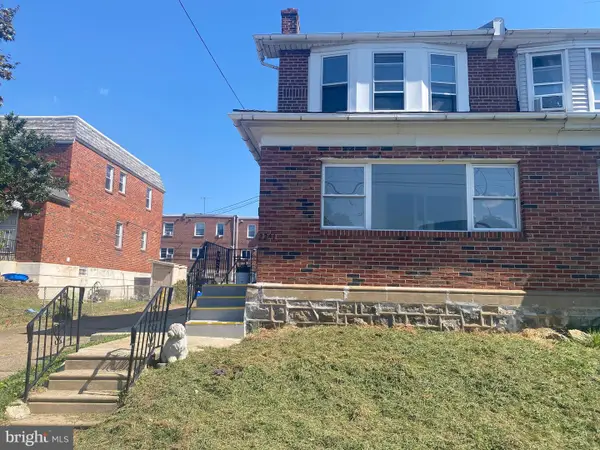 $388,000Active4 beds 2 baths1,938 sq. ft.
$388,000Active4 beds 2 baths1,938 sq. ft.2241 Knorr St, PHILADELPHIA, PA 19149
MLS# PAPH2534982Listed by: HOMESMART NEXUS REALTY GROUP - NEWTOWN - Open Sun, 12 to 2pmNew
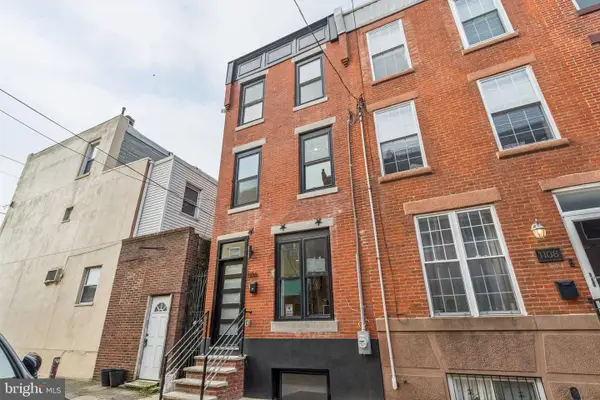 $650,000Active3 beds 3 baths1,914 sq. ft.
$650,000Active3 beds 3 baths1,914 sq. ft.1106 Titan St, PHILADELPHIA, PA 19147
MLS# PAPH2534988Listed by: KW EMPOWER - Open Sun, 2 to 4pmNew
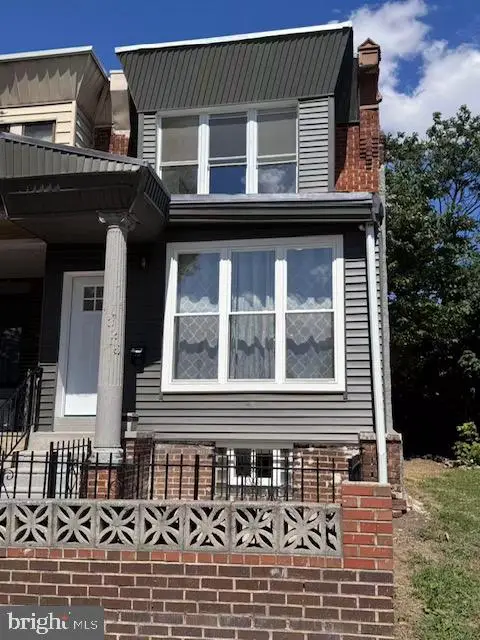 $259,900Active3 beds 2 baths1,356 sq. ft.
$259,900Active3 beds 2 baths1,356 sq. ft.1325 S 54th St, PHILADELPHIA, PA 19143
MLS# PAPH2535000Listed by: HOMESTARR REALTY 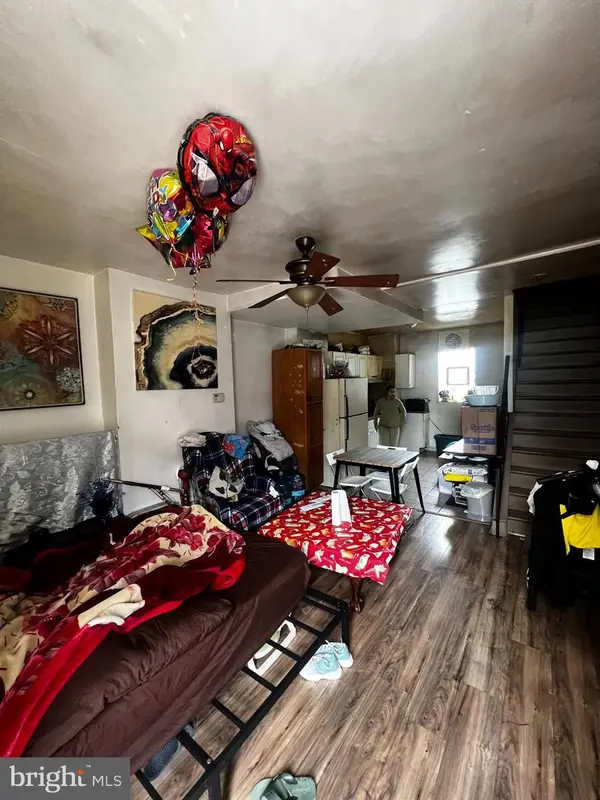 $49,900Pending2 beds 1 baths784 sq. ft.
$49,900Pending2 beds 1 baths784 sq. ft.2523 W Dauphin St, PHILADELPHIA, PA 19132
MLS# PAPH2532846Listed by: PRIME REALTY PARTNERS
