4221 Chalfont Pl, PHILADELPHIA, PA 19154
Local realty services provided by:ERA Central Realty Group
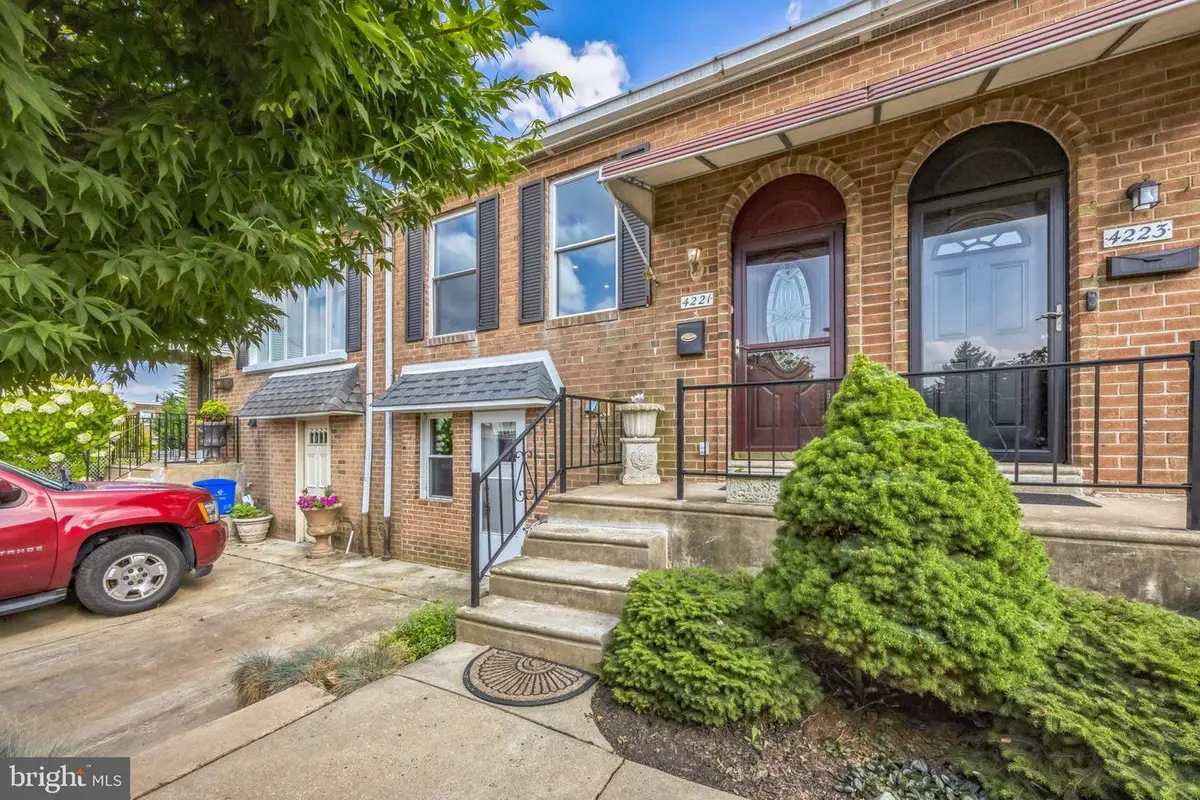
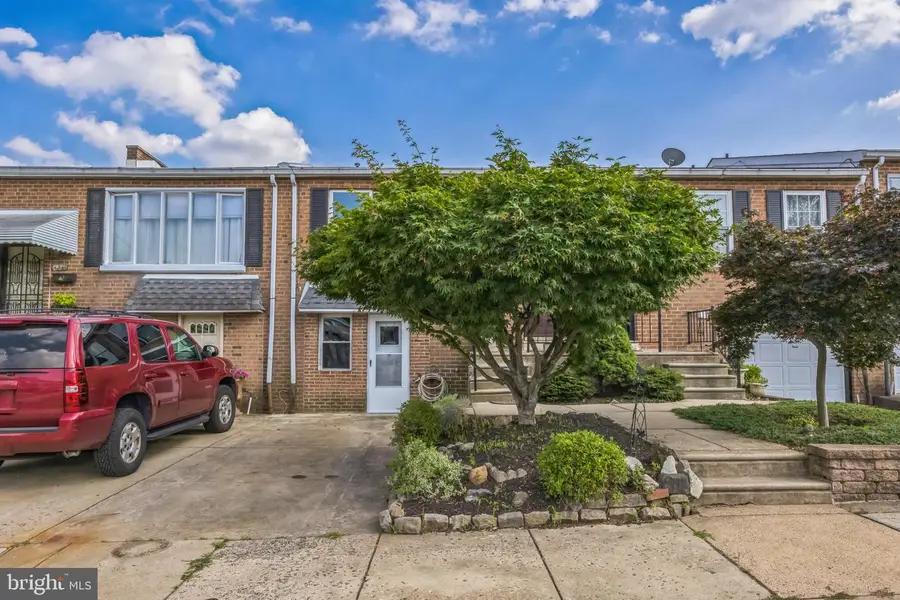
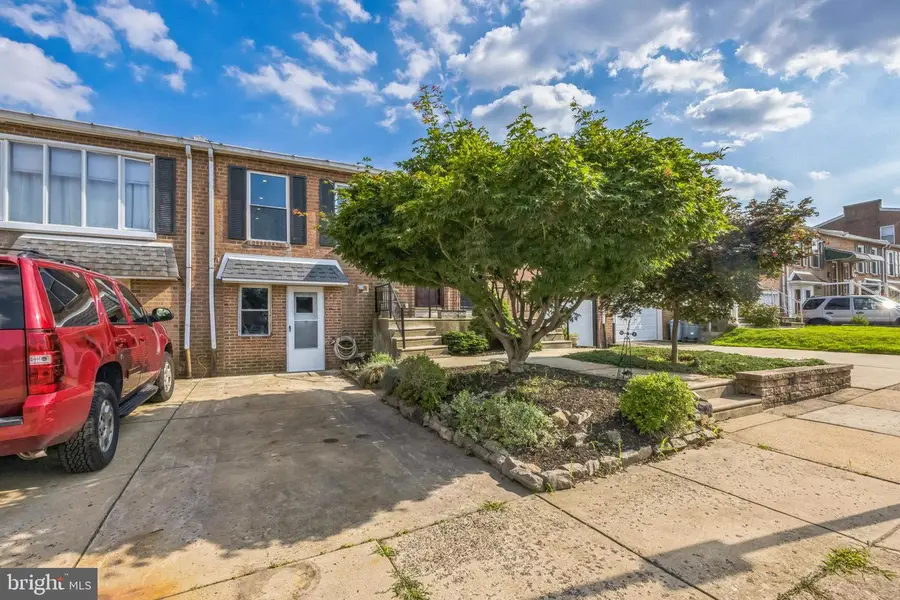
Listed by:timothy dicicco
Office:peters gordon realty inc
MLS#:PAPH2524622
Source:BRIGHTMLS
Price summary
- Price:$315,000
- Price per sq. ft.:$175
About this home
Completely updated and ready to move in home!
Set on a quiet, cul-de-sac street, this charming home makes a bold first impression with its nice landscaping, tidy curb appeal, and inviting entry. Step inside to discover a thoughtfully renovated interior featuring brand-new flooring, recessed lighting, and a bright, open layout that instantly feels like home. Enjoy the ease of one-floor living, where two bedrooms, bath, living and kichen spaces are conveniently located for maximum comfort and accessibility. The stunning new kitchen takes center stage with a generous island that offers ample seating for casual meals or morning coffee. You'll love the sleek stainless steel appliances, subway tile backsplash, under-cabinet lighting, and custom cooking hood - every detail is designed for both style and function. Both bedrooms are spacious and light-filled, complemented by refreshed bathrooms that blend timeless touches with modern flair. The finished basement provides a versatile space ideal for movie nights, game days, a home gym, or entertaining guests. Just off the main flex area, step out to your private fenced in back patio. With a brand-new HVAC system and low-maintenance design, comfort and simplicity are built into every corner.
(Agent is the executor of the estate)
Contact an agent
Home facts
- Year built:1968
- Listing Id #:PAPH2524622
- Added:15 day(s) ago
- Updated:August 21, 2025 at 04:31 AM
Rooms and interior
- Bedrooms:2
- Total bathrooms:2
- Full bathrooms:1
- Half bathrooms:1
- Living area:1,800 sq. ft.
Heating and cooling
- Cooling:Attic Fan, Ceiling Fan(s), Central A/C
- Heating:Central, Natural Gas
Structure and exterior
- Roof:Shingle
- Year built:1968
- Building area:1,800 sq. ft.
- Lot area:0.04 Acres
Utilities
- Water:Public Hook-up Available
- Sewer:Public Sewer
Finances and disclosures
- Price:$315,000
- Price per sq. ft.:$175
- Tax amount:$3,734 (2025)
New listings near 4221 Chalfont Pl
- New
 $175,000Active3 beds 1 baths1,134 sq. ft.
$175,000Active3 beds 1 baths1,134 sq. ft.2523 S 66th St, PHILADELPHIA, PA 19142
MLS# PAPH2529802Listed by: KW EMPOWER - New
 $249,900Active4 beds 4 baths1,600 sq. ft.
$249,900Active4 beds 4 baths1,600 sq. ft.1313 S Lindenwood St, PHILADELPHIA, PA 19143
MLS# PAPH2528728Listed by: EXP REALTY, LLC - Coming Soon
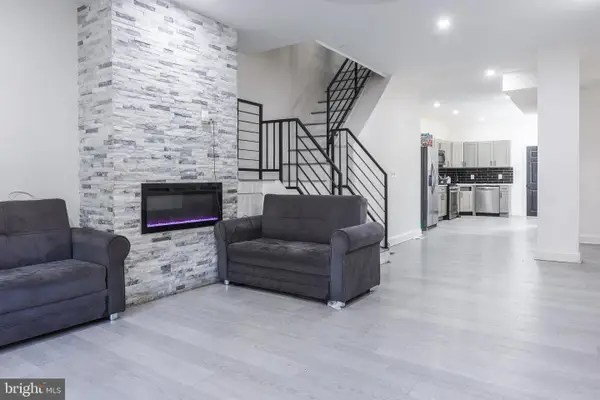 $325,000Coming Soon5 beds 3 baths
$325,000Coming Soon5 beds 3 baths1921 N 25th St, PHILADELPHIA, PA 19121
MLS# PAPH2526686Listed by: KW EMPOWER - New
 $199,900Active4 beds 1 baths1,792 sq. ft.
$199,900Active4 beds 1 baths1,792 sq. ft.218 E Roosevelt Blvd, PHILADELPHIA, PA 19120
MLS# PAPH2529702Listed by: COLDWELL BANKER REALTY - Coming SoonOpen Sat, 11am to 1pm
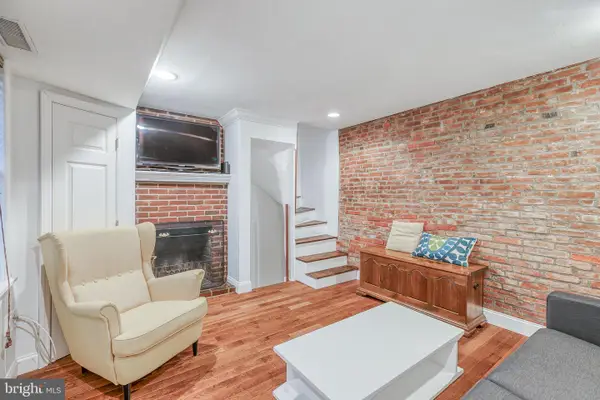 $350,000Coming Soon2 beds 1 baths
$350,000Coming Soon2 beds 1 baths813 Kater St #b, PHILADELPHIA, PA 19147
MLS# PAPH2529670Listed by: BHHS FOX & ROACH THE HARPER AT RITTENHOUSE SQUARE - Coming SoonOpen Sat, 12 to 1:30pm
 $325,000Coming Soon2 beds 1 baths
$325,000Coming Soon2 beds 1 baths118 Dawson St, PHILADELPHIA, PA 19127
MLS# PAPH2529726Listed by: REAL OF PENNSYLVANIA - Coming Soon
 $299,900Coming Soon4 beds -- baths
$299,900Coming Soon4 beds -- baths7973 Summerdale Ave, PHILADELPHIA, PA 19111
MLS# PAPH2529728Listed by: REALTY ONE GROUP FOCUS - Coming Soon
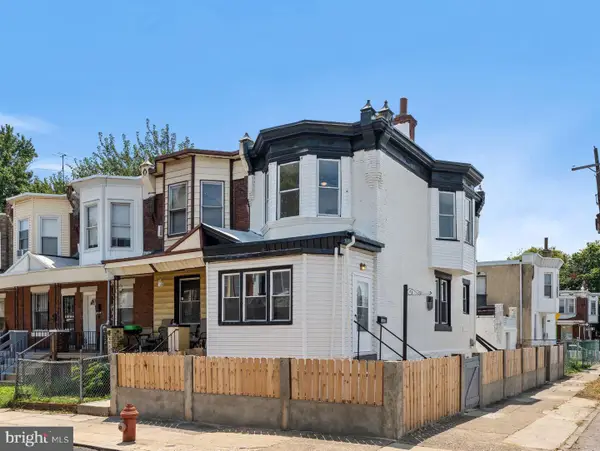 $284,999Coming Soon3 beds 2 baths
$284,999Coming Soon3 beds 2 baths1600 S Ithan St, PHILADELPHIA, PA 19143
MLS# PAPH2529732Listed by: REALTY MARK ASSOCIATES - New
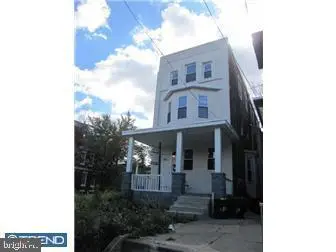 $300,000Active-- beds -- baths2,025 sq. ft.
$300,000Active-- beds -- baths2,025 sq. ft.1800-02 W Erie Ave, PHILADELPHIA, PA 19140
MLS# PAPH2529748Listed by: RE/MAX ACCESS - Coming SoonOpen Sat, 12 to 2pm
 $460,000Coming Soon3 beds 2 baths
$460,000Coming Soon3 beds 2 baths9954 Dungan Rd, PHILADELPHIA, PA 19115
MLS# PAPH2526656Listed by: KELLER WILLIAMS REAL ESTATE - NEWTOWN
