4229 Chalfont Pl, PHILADELPHIA, PA 19154
Local realty services provided by:ERA Central Realty Group
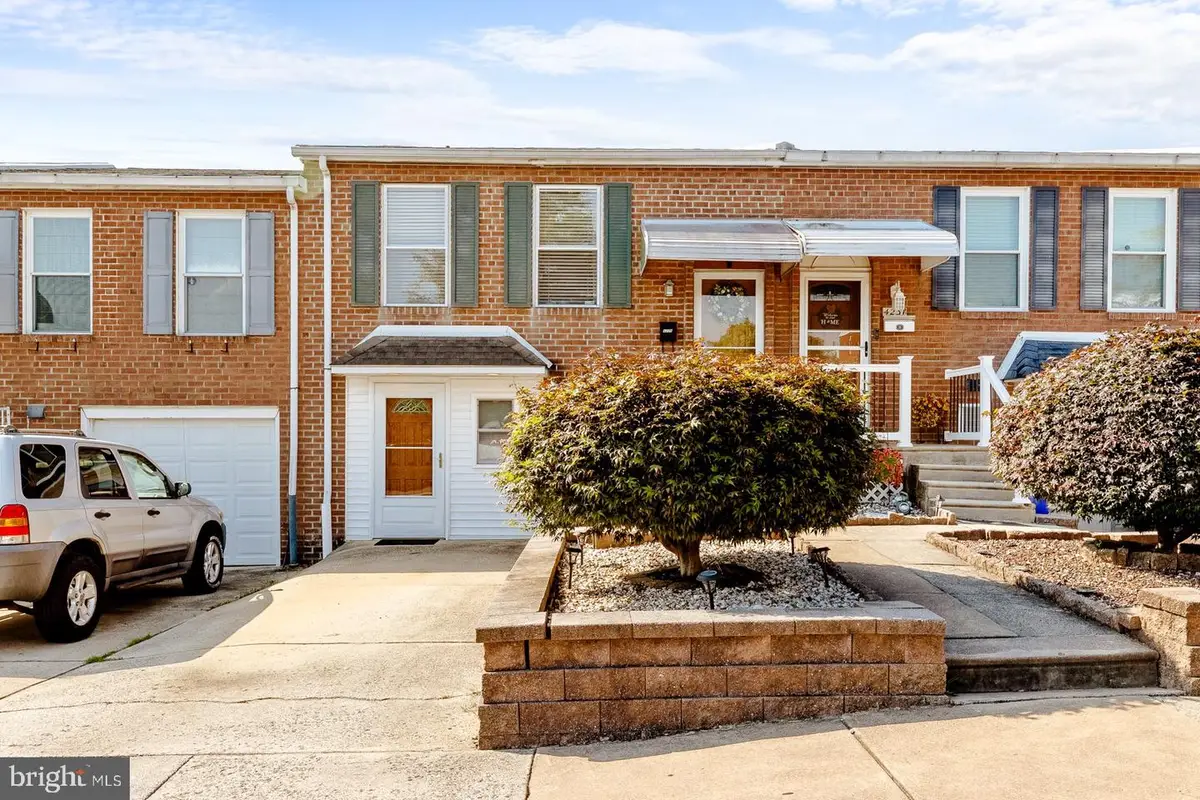


4229 Chalfont Pl,PHILADELPHIA, PA 19154
$299,900
- 2 Beds
- 2 Baths
- 900 sq. ft.
- Townhouse
- Pending
Listed by:salvatore palantino
Office:re/max one realty
MLS#:PAPH2514778
Source:BRIGHTMLS
Price summary
- Price:$299,900
- Price per sq. ft.:$333.22
About this home
RARELY OFFERED! 2 BEDROOM, 1 1/2 BATH ROW RANCH IN THE MILLBROOK SECTION OF NORTHEAST PHILADELPHIA.
1st FLOOR: FOYER ENTRANCE. LARGE LIVINGROOM. DINING AREA WITH CEILING FAN DINING ROOM with ceiling fan. Modern Kitchen with newer dishwasher, garbage disposal ,stainless steel sink, newer gas range & oven with built-in microwave. Granite countertops with plenty of cabinets and work space. Newer Refrigerator .
MASTER BEDROOM with large floor to ceiling double closets, wood floors and ceiling fan.
2nd BEDROOM with large double closet and laminated floors.
MODERN HALL BATH with oversized vanity and medicine cabinet, tub and shower enclosure and ceramic tile flooring.
HALL LINEN CLOSET. HALL COAT CLOSET, Pull down stairs to the attic.
BASEMENT- LARGE FINISHED REC ROOM with glass sliding doors that lead to the rear patio and fenced yard. POWDER ROOM.
ADDITIONAL ROOM that can be used for an office or playroom.
LAUNDRY ROOM with washer & dryer and an additional refrigerator. Converted garage presently used for workshop and storage with a door that leads outside.
"NICE, NEAT, CLEAN- WELL MAINTAINED THROUGHOUT!!"
NEWER APPLIANCES. NEWER HEATER AND CENTRAL AIR. IDEAL LOCATION-CLOSE TO SCHOOLS,TRANSPORTATION AND SHOPPING
Contact an agent
Home facts
- Year built:1968
- Listing Id #:PAPH2514778
- Added:42 day(s) ago
- Updated:August 21, 2025 at 07:26 AM
Rooms and interior
- Bedrooms:2
- Total bathrooms:2
- Full bathrooms:1
- Half bathrooms:1
- Living area:900 sq. ft.
Heating and cooling
- Cooling:Central A/C
- Heating:Central, Forced Air, Natural Gas
Structure and exterior
- Roof:Shingle
- Year built:1968
- Building area:900 sq. ft.
- Lot area:0.04 Acres
Utilities
- Water:Public
- Sewer:Public Sewer
Finances and disclosures
- Price:$299,900
- Price per sq. ft.:$333.22
New listings near 4229 Chalfont Pl
- New
 $175,000Active3 beds 1 baths1,134 sq. ft.
$175,000Active3 beds 1 baths1,134 sq. ft.2523 S 66th St, PHILADELPHIA, PA 19142
MLS# PAPH2529802Listed by: KW EMPOWER - New
 $249,900Active4 beds 4 baths1,600 sq. ft.
$249,900Active4 beds 4 baths1,600 sq. ft.1313 S Lindenwood St, PHILADELPHIA, PA 19143
MLS# PAPH2528728Listed by: EXP REALTY, LLC - Coming Soon
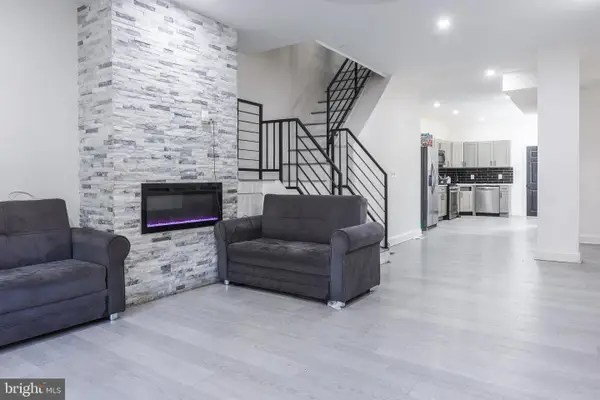 $325,000Coming Soon5 beds 3 baths
$325,000Coming Soon5 beds 3 baths1921 N 25th St, PHILADELPHIA, PA 19121
MLS# PAPH2526686Listed by: KW EMPOWER - New
 $199,900Active4 beds 1 baths1,792 sq. ft.
$199,900Active4 beds 1 baths1,792 sq. ft.218 E Roosevelt Blvd, PHILADELPHIA, PA 19120
MLS# PAPH2529702Listed by: COLDWELL BANKER REALTY - Coming SoonOpen Sat, 11am to 1pm
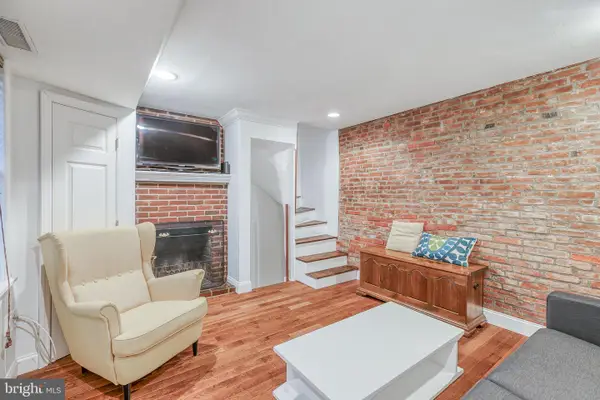 $350,000Coming Soon2 beds 1 baths
$350,000Coming Soon2 beds 1 baths813 Kater St #b, PHILADELPHIA, PA 19147
MLS# PAPH2529670Listed by: BHHS FOX & ROACH THE HARPER AT RITTENHOUSE SQUARE - Coming SoonOpen Sat, 12 to 1:30pm
 $325,000Coming Soon2 beds 1 baths
$325,000Coming Soon2 beds 1 baths118 Dawson St, PHILADELPHIA, PA 19127
MLS# PAPH2529726Listed by: REAL OF PENNSYLVANIA - Coming Soon
 $299,900Coming Soon4 beds -- baths
$299,900Coming Soon4 beds -- baths7973 Summerdale Ave, PHILADELPHIA, PA 19111
MLS# PAPH2529728Listed by: REALTY ONE GROUP FOCUS - Coming Soon
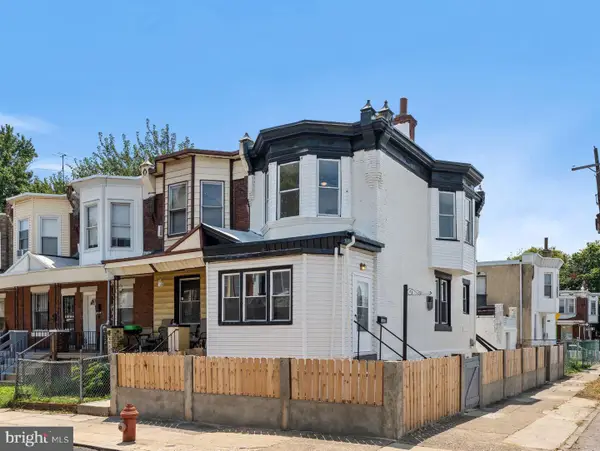 $284,999Coming Soon3 beds 2 baths
$284,999Coming Soon3 beds 2 baths1600 S Ithan St, PHILADELPHIA, PA 19143
MLS# PAPH2529732Listed by: REALTY MARK ASSOCIATES - New
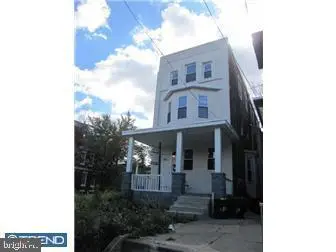 $300,000Active-- beds -- baths2,025 sq. ft.
$300,000Active-- beds -- baths2,025 sq. ft.1800-02 W Erie Ave, PHILADELPHIA, PA 19140
MLS# PAPH2529748Listed by: RE/MAX ACCESS - Coming SoonOpen Sat, 12 to 2pm
 $460,000Coming Soon3 beds 2 baths
$460,000Coming Soon3 beds 2 baths9954 Dungan Rd, PHILADELPHIA, PA 19115
MLS# PAPH2526656Listed by: KELLER WILLIAMS REAL ESTATE - NEWTOWN
