4240 Shelmire Ave, PHILADELPHIA, PA 19136
Local realty services provided by:ERA Central Realty Group
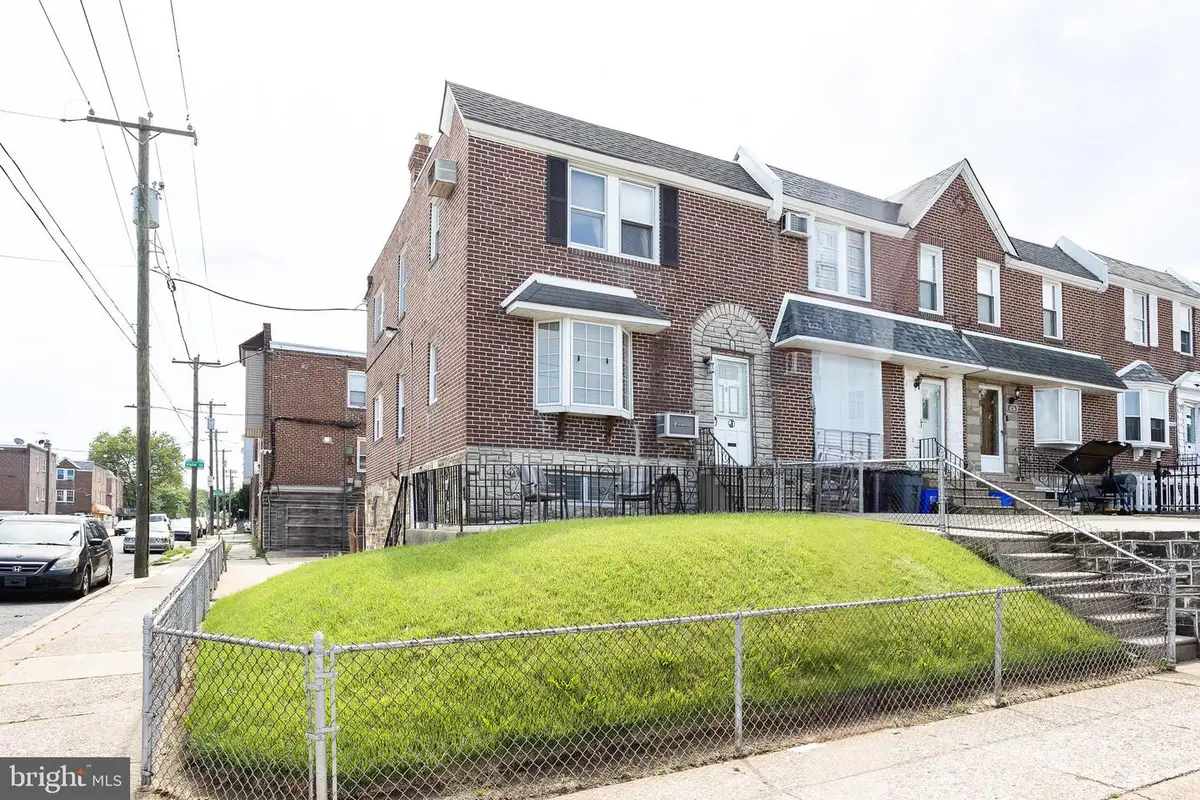
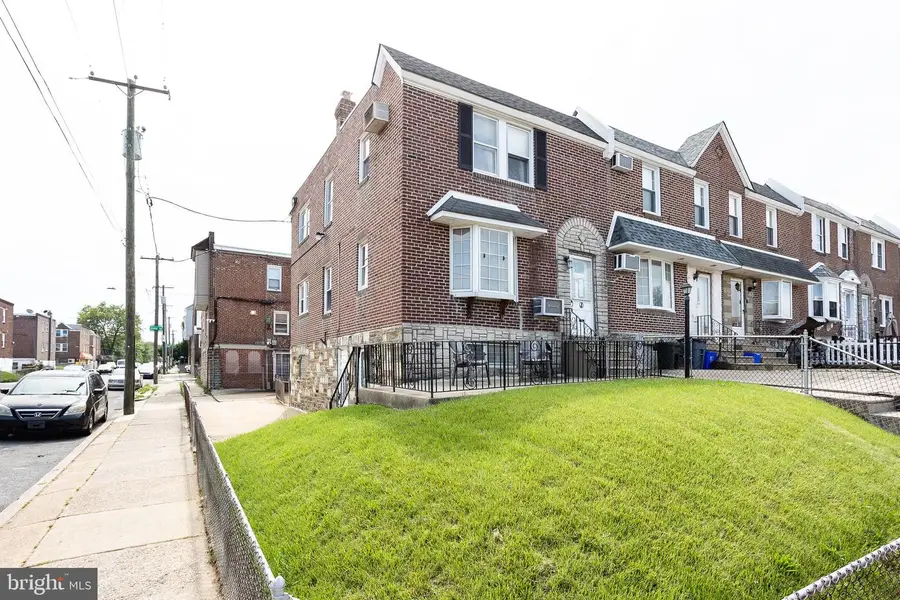
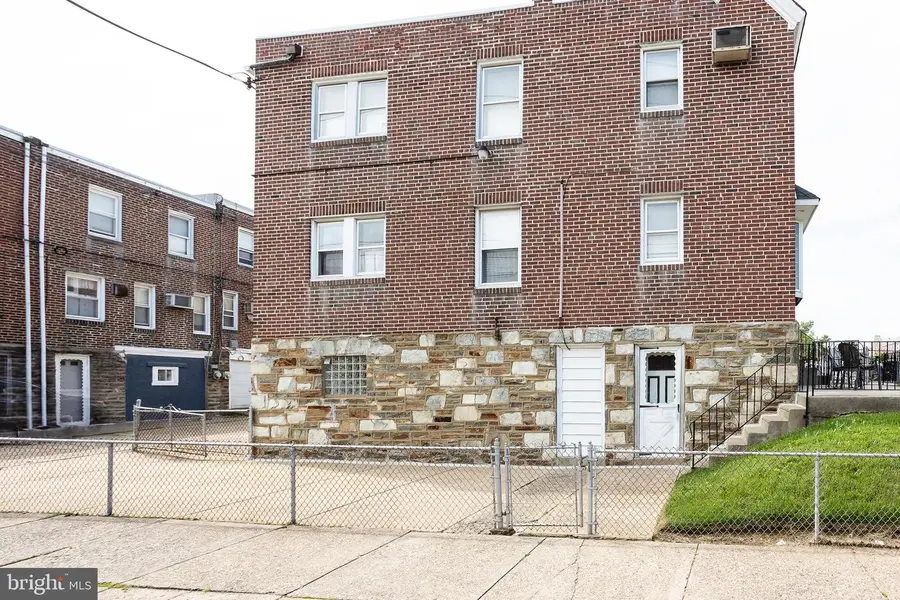
4240 Shelmire Ave,PHILADELPHIA, PA 19136
$279,999
- 3 Beds
- 3 Baths
- 2,100 sq. ft.
- Townhouse
- Pending
Listed by:matthew jones
Office:keller williams real estate tri-county
MLS#:PAPH2504192
Source:BRIGHTMLS
Price summary
- Price:$279,999
- Price per sq. ft.:$133.33
About this home
Welcome to this well Maintained Corner Home on Nicest Street in Mayfair! Home features large fenced in yard for 3 car parking or plenty of room for Pets. Nice front Patio that over looks fenced in front yard. The home is very unique to the Area, is 20 feet wide ( 4 ft wider then most homes in area ) and is 2 feet longer.
The large living room and dining room work perfectly together to give you a open floor plan, living room features Parque hardwood floors, a large bow window, and a half bath off the dining room. The huge modern eat in kitchen gives you great size to entertain. The upstairs features three large bedrooms with large closets, a full bathroom, and an oversized hall way that features a large closet. The full finished basement is features a large living area, a nice size bar, and a oversized laundry room with ample rom for storage.
Property is located near all the great schools, very close to 95, Roosevelt blvd, and Public transportation.
Contact an agent
Home facts
- Year built:1950
- Listing Id #:PAPH2504192
- Added:55 day(s) ago
- Updated:August 18, 2025 at 07:47 AM
Rooms and interior
- Bedrooms:3
- Total bathrooms:3
- Full bathrooms:1
- Half bathrooms:2
- Living area:2,100 sq. ft.
Heating and cooling
- Cooling:Wall Unit, Window Unit(s)
- Heating:Baseboard - Hot Water, Natural Gas
Structure and exterior
- Roof:Flat
- Year built:1950
- Building area:2,100 sq. ft.
- Lot area:0.05 Acres
Utilities
- Water:Public
- Sewer:Public Sewer
Finances and disclosures
- Price:$279,999
- Price per sq. ft.:$133.33
- Tax amount:$3,076 (2024)
New listings near 4240 Shelmire Ave
- New
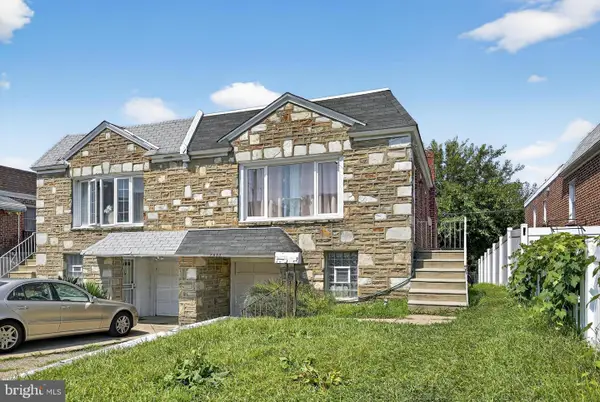 $389,900Active4 beds 3 baths1,520 sq. ft.
$389,900Active4 beds 3 baths1,520 sq. ft.7830 Summerdale Ave, PHILADELPHIA, PA 19111
MLS# PAPH2528520Listed by: HOMESTARR REALTY - New
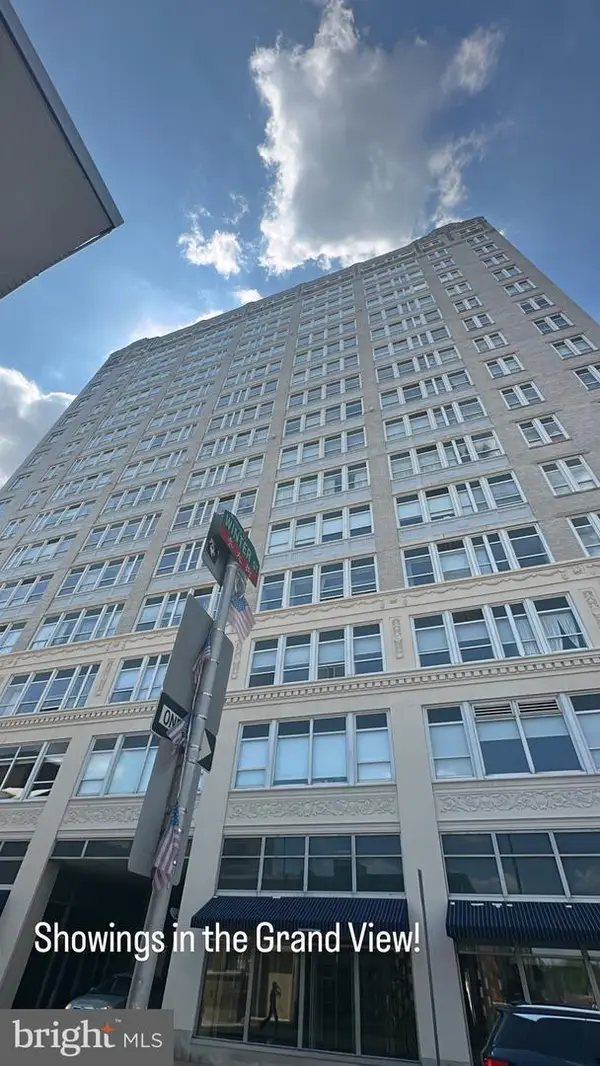 $330,000Active3 beds 2 baths1,333 sq. ft.
$330,000Active3 beds 2 baths1,333 sq. ft.1100-00 Vine St #404, PHILADELPHIA, PA 19107
MLS# PAPH2528512Listed by: EXIT ELEVATE REALTY - Coming Soon
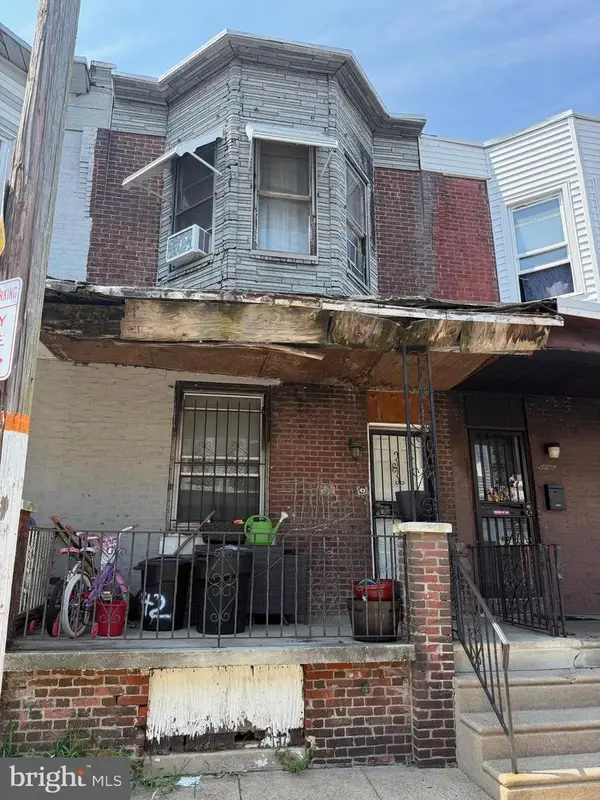 $51,500Coming Soon3 beds 1 baths
$51,500Coming Soon3 beds 1 baths4542 N Colorado St, PHILADELPHIA, PA 19140
MLS# PAPH2528522Listed by: MOSAIC BROKERAGE GROUP, LLC - New
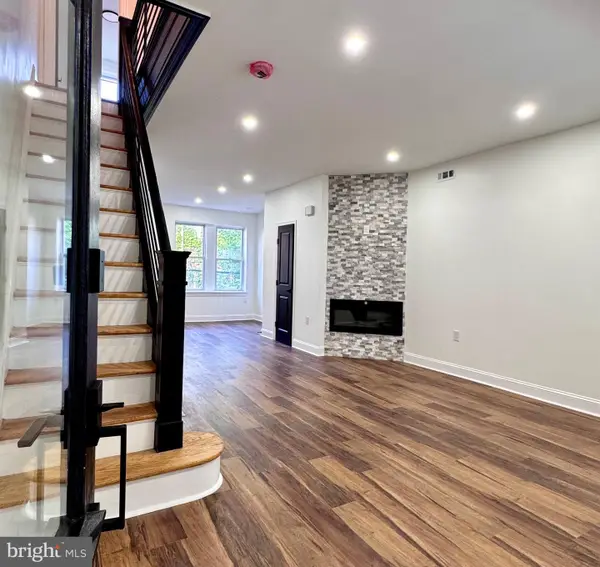 $210,000Active3 beds 2 baths992 sq. ft.
$210,000Active3 beds 2 baths992 sq. ft.1015 S Frazier St, PHILADELPHIA, PA 19143
MLS# PAPH2528526Listed by: LONG & FOSTER REAL ESTATE, INC. - Coming Soon
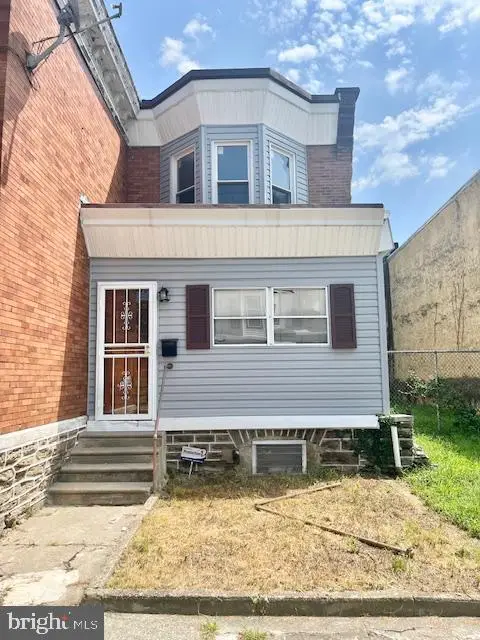 $125,000Coming Soon3 beds 1 baths
$125,000Coming Soon3 beds 1 baths544 E Walnut Ln, PHILADELPHIA, PA 19144
MLS# PAPH2528490Listed by: SUPER REALTY GROUP, LLC - Coming Soon
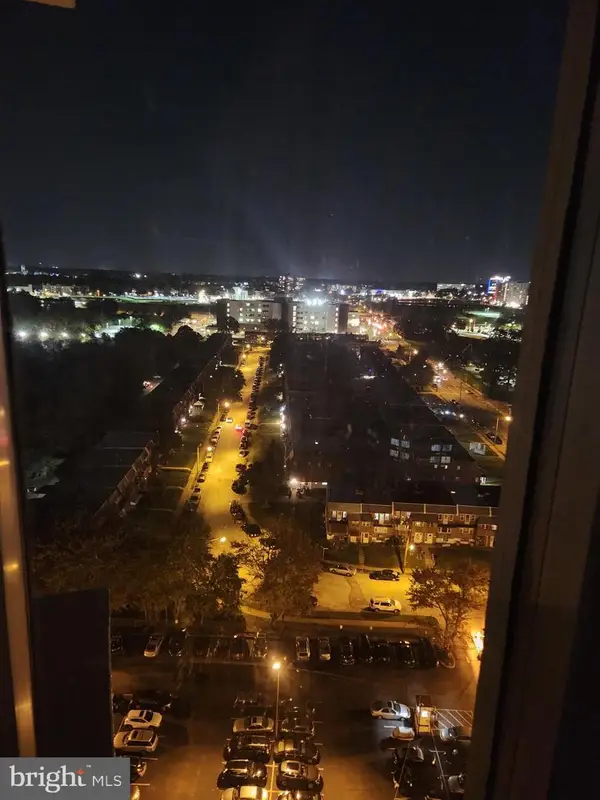 $189,000Coming Soon2 beds 2 baths
$189,000Coming Soon2 beds 2 baths3900 Ford Rd #21p, PHILADELPHIA, PA 19131
MLS# PAPH2528510Listed by: GW PROPERTY MANAGEMENT INC - New
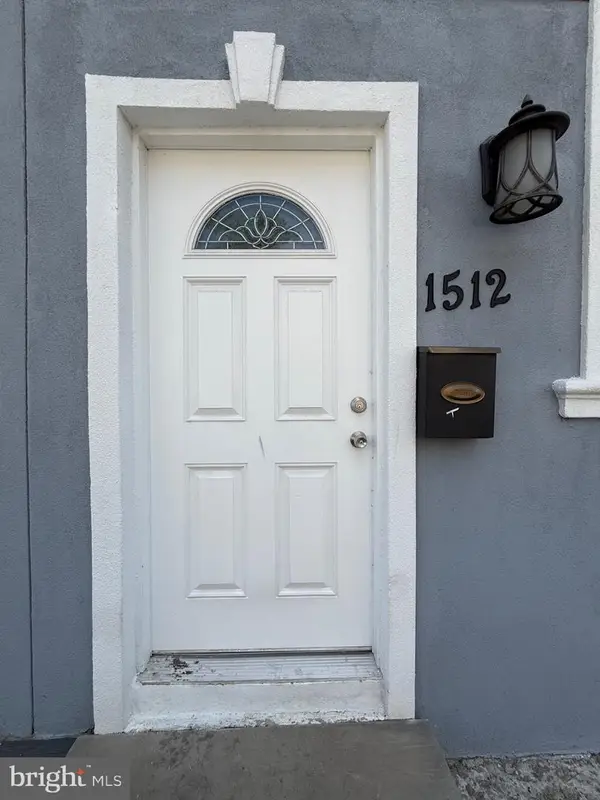 $145,000Active2 beds 2 baths860 sq. ft.
$145,000Active2 beds 2 baths860 sq. ft.1512 W York St, PHILADELPHIA, PA 19132
MLS# PAPH2528504Listed by: REALTY MARK ASSOCIATES - KOP - New
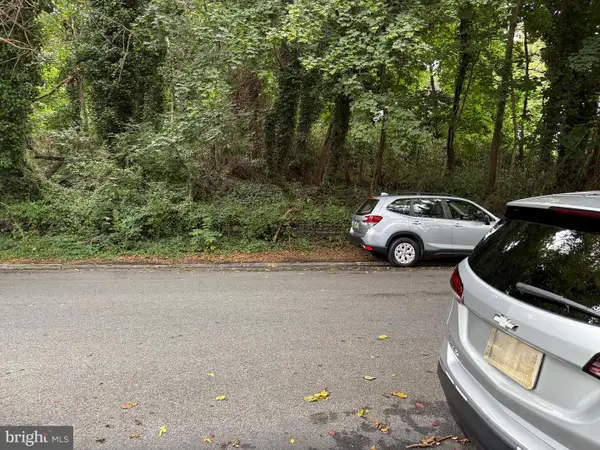 $179,000Active0 Acres
$179,000Active0 Acres5651 Morton St, PHILADELPHIA, PA 19144
MLS# PAPH2528502Listed by: WEISS REAL ESTATE INC - New
 $135,000Active-- beds -- baths860 sq. ft.
$135,000Active-- beds -- baths860 sq. ft.1510 W York St, PHILADELPHIA, PA 19132
MLS# PAPH2528494Listed by: REALTY MARK ASSOCIATES - KOP - New
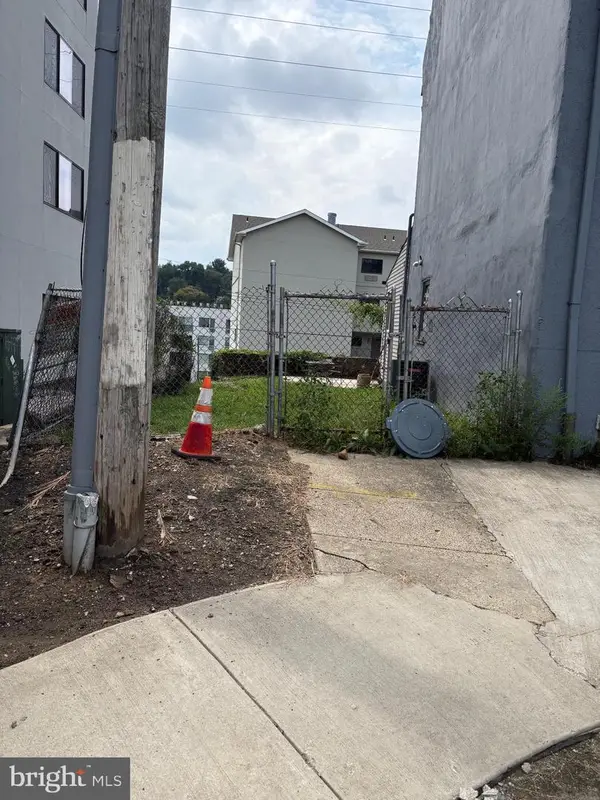 $99,000Active0 Acres
$99,000Active0 Acres4610 Canton, PHILADELPHIA, PA 19127
MLS# PAPH2528498Listed by: WEISS REAL ESTATE INC
