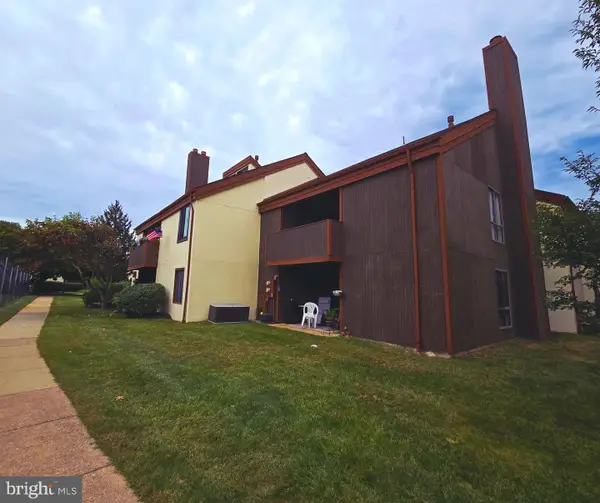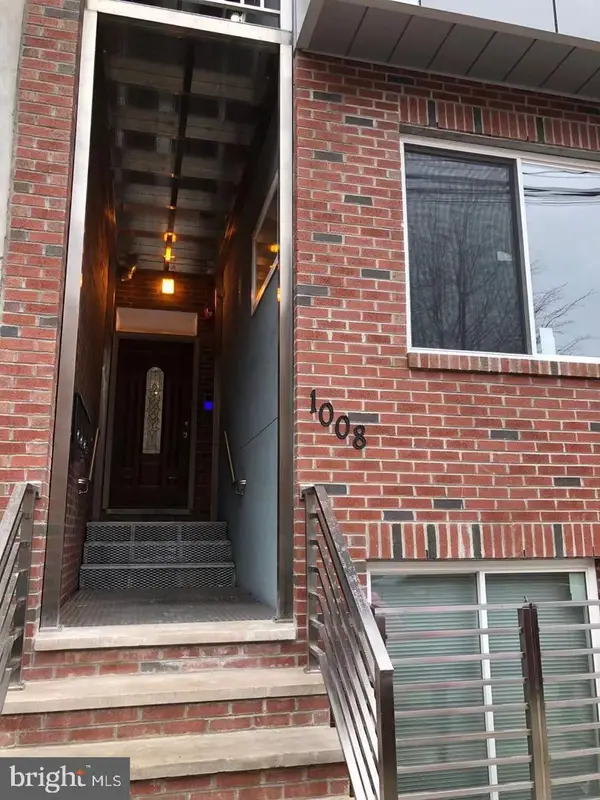4322 Pechin St, PHILADELPHIA, PA 19128
Local realty services provided by:ERA Cole Realty
4322 Pechin St,PHILADELPHIA, PA 19128
$300,000
- 4 Beds
- 2 Baths
- 1,920 sq. ft.
- Single family
- Active
Listed by:connie brady
Office:re/max central - blue bell
MLS#:PAPH2538680
Source:BRIGHTMLS
Price summary
- Price:$300,000
- Price per sq. ft.:$156.25
About this home
Classic brick twin on a beloved Roxborough block, an easy stroll to Main Street Manayunk. Solid masonry, pretty original woodwork, hardwoods preserved beneath the carpet, and a sunny covered front porch. This is a renovation opportunity with all the right ingredients: a comfortable living room open to the dining room and an eat-in kitchen with vintage cabinetry that’s ready for your refresh. The second floor offers three bedrooms and a hall bath, and the third floor provides a fourth bedroom. Just off the kitchen is a convenient auxiliary bath, plus a fenced rear yard for pets, gardening, or a future patio, bring your ideas and watch the equity follow.
Location is the headline: a suburban-feeling pocket within the city limits, walkable to Manayunk’s restaurants and cafes, close to Ridge Ave conveniences and the Wissahickon trails, with quick access to SEPTA bus lines, Regional Rail (Manayunk/Ivy Ridge), Lincoln Drive, and I-76 and a short hop to Chestnut Hill and Center City. Bonus neighborhood perk: the recently announced return of the Philadelphia cycling classic brings the route right past this block front-row energy and a hallmark city tradition at your doorstep. Priced for condition and offering real upside for end users or investors looking to customize in a prime Roxborough/Manayunk location.
Contact an agent
Home facts
- Year built:1935
- Listing ID #:PAPH2538680
- Added:1 day(s) ago
- Updated:September 18, 2025 at 05:39 AM
Rooms and interior
- Bedrooms:4
- Total bathrooms:2
- Full bathrooms:1
- Half bathrooms:1
- Living area:1,920 sq. ft.
Heating and cooling
- Heating:Hot Water, Natural Gas
Structure and exterior
- Roof:Flat
- Year built:1935
- Building area:1,920 sq. ft.
- Lot area:0.04 Acres
Utilities
- Water:Public
- Sewer:Public Sewer
Finances and disclosures
- Price:$300,000
- Price per sq. ft.:$156.25
- Tax amount:$4,693 (2025)
New listings near 4322 Pechin St
- New
 $120,000Active4 beds 1 baths1,487 sq. ft.
$120,000Active4 beds 1 baths1,487 sq. ft.3853 N Sydenham St, PHILADELPHIA, PA 19140
MLS# PAPH2538914Listed by: BHHS FOX & ROACH-JENKINTOWN - New
 $799,999Active5 beds -- baths2,124 sq. ft.
$799,999Active5 beds -- baths2,124 sq. ft.1106 Wallace St, PHILADELPHIA, PA 19123
MLS# PAPH2538896Listed by: REALTY MARK ASSOCIATES - KOP - New
 $299,999Active3 beds 2 baths1,837 sq. ft.
$299,999Active3 beds 2 baths1,837 sq. ft.3528 Chippendale Ave, PHILADELPHIA, PA 19136
MLS# PAPH2538912Listed by: KELLER WILLIAMS REAL ESTATE TRI-COUNTY - New
 $119,999Active1 beds 1 baths345 sq. ft.
$119,999Active1 beds 1 baths345 sq. ft.1324-00 Locust St #615, PHILADELPHIA, PA 19107
MLS# PAPH2538908Listed by: EXP REALTY, LLC - New
 $355,000Active2 beds 1 baths952 sq. ft.
$355,000Active2 beds 1 baths952 sq. ft.2040 Webster St, PHILADELPHIA, PA 19146
MLS# PAPH2538910Listed by: RE/MAX PRIME REAL ESTATE - New
 $540,000Active2 beds 2 baths1,052 sq. ft.
$540,000Active2 beds 2 baths1,052 sq. ft.1436 Montrose St #d, PHILADELPHIA, PA 19146
MLS# PAPH2538898Listed by: KW EMPOWER - New
 $214,900Active1 beds 2 baths1,255 sq. ft.
$214,900Active1 beds 2 baths1,255 sq. ft.5026 N Convent Ln #j (413), PHILADELPHIA, PA 19114
MLS# PAPH2538372Listed by: EXP REALTY, LLC - New
 $1,130,000Active8 beds -- baths3,834 sq. ft.
$1,130,000Active8 beds -- baths3,834 sq. ft.1008 Green St, PHILADELPHIA, PA 19123
MLS# PAPH2538890Listed by: REALTY MARK ASSOCIATES - KOP - New
 $275,000Active2 beds 2 baths1,328 sq. ft.
$275,000Active2 beds 2 baths1,328 sq. ft.3204-00 Delaire Landing Rd #3204, PHILADELPHIA, PA 19114
MLS# PAPH2533812Listed by: RE/MAX ASSOCIATES - NEWARK
