4325 Reno, PHILADELPHIA, PA 19104
Local realty services provided by:ERA Statewide Realty
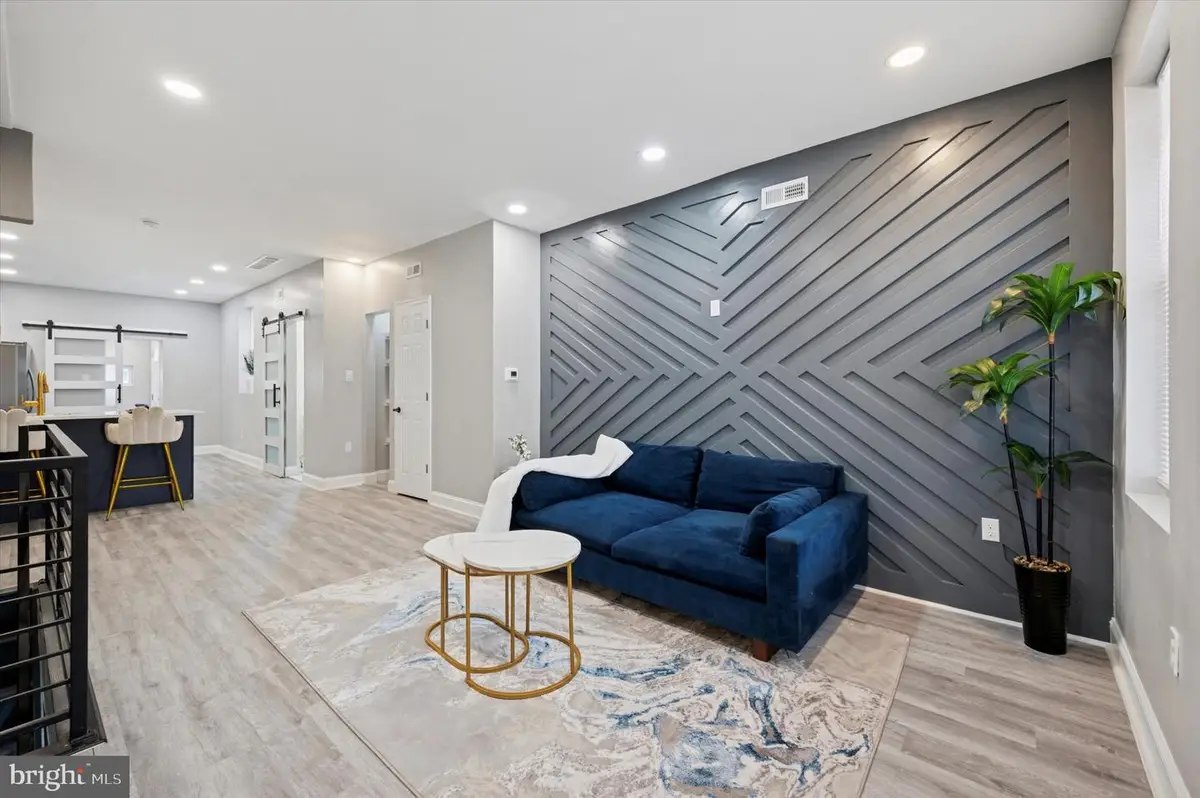
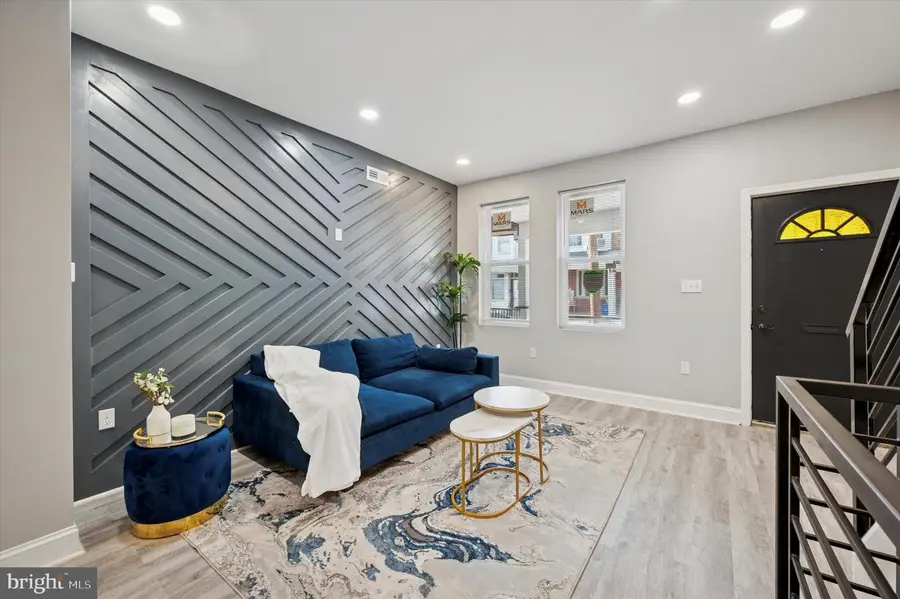
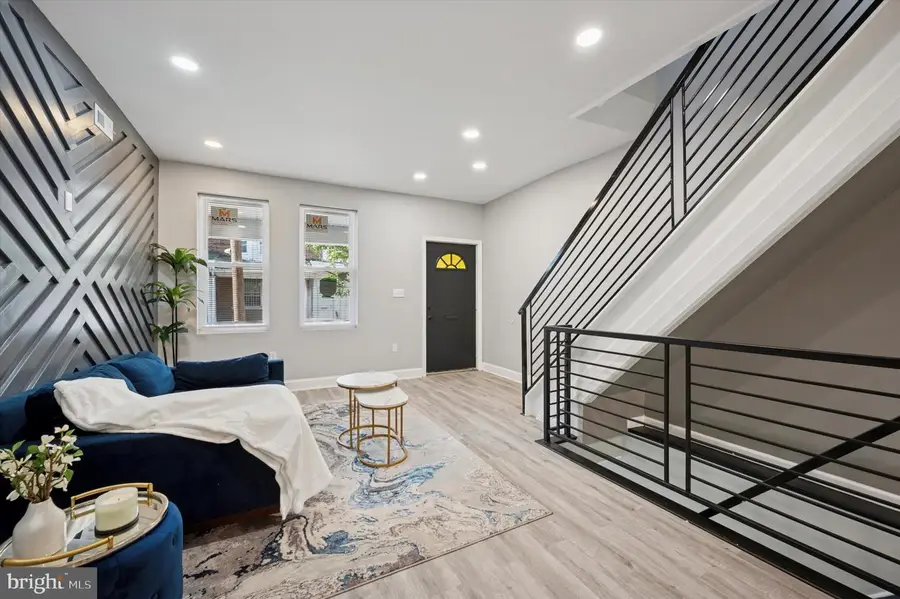
4325 Reno,PHILADELPHIA, PA 19104
$349,000
- 3 Beds
- 3 Baths
- 1,134 sq. ft.
- Townhouse
- Active
Listed by:jasmin kyanna johnson
Office:realty mark associates - kop
MLS#:PAPH2522572
Source:BRIGHTMLS
Price summary
- Price:$349,000
- Price per sq. ft.:$307.76
About this home
Welcome to 4325 Reno Street—a beautifully renovated gem in the Belmont section of West Philadelphia, thoughtfully designed with modern elegance and functional living in mind. This open-concept, 3 bedroom, 2.5 bathroom home has the perfect blend of luxury finishes and everyday comfort.
Step inside to find frosted glass sliding barn doors, recessed lighting throughout, and wrought iron railings that add a bold, contemporary touch. The living room features a custom wood panel accent wall and custom build in shelving setting the tone for the attention to detail found throughout the home. A stylish powder room on the main floor adds convenience for guests.
The heart of the home—the kitchen—is a true showstopper, boasting sleek quartz countertops with a breakfast bar, soft-close cabinetry with gold hardware, premium stainless steel appliances, a statement piece range hood, and direct egress to a fully fenced, cemented backyard—perfect for entertaining or relaxing outdoors.
Upstairs, you'll find three generously sized bedrooms, each outfitted with custom closets for optimal storage. The hallway bathroom showcases floor-to-ceiling porcelain tile, a walk-in shower and a continuation of the luxury aesthetic with elegant gold hardware.
The fully finished basement offers added living space. Double-door entry to the luxurious bathroom for a high-end spa feel, complete with porcelain tile, a soaker tub, a vessel sink vanity, and even a wall-mounted TV. This home has been renovated with style, quality, and functionality —perfect for today’s discerning buyer.
This location places you within close reach of some of Philadelphia’s most prestigious universities and medical campuses. Enjoy the energy and culture of nearby neighborhood corridors. Walkable to Lancaster Avenue, offering cafés, restaurants, grocery stores, local shops and public transportation commuting routes. Minutes from Powelton Village, Walnut Hill, and the evolving Mantua arts scene. Close to Fairmount Park, the historical Philadelphia Zoo, and the Please Touch Museum. Whether you’re an investor, homeowner, or student, this location checks all the boxes for accessibility, culture, and long-term value.
Don’t miss your chance to own this turn-key beauty! Schedule your private tour today.
Contact an agent
Home facts
- Year built:1925
- Listing Id #:PAPH2522572
- Added:13 day(s) ago
- Updated:August 15, 2025 at 01:53 PM
Rooms and interior
- Bedrooms:3
- Total bathrooms:3
- Full bathrooms:2
- Half bathrooms:1
- Living area:1,134 sq. ft.
Heating and cooling
- Cooling:Central A/C
- Heating:Central, Natural Gas
Structure and exterior
- Year built:1925
- Building area:1,134 sq. ft.
- Lot area:0.02 Acres
Utilities
- Water:Public
- Sewer:Public Sewer
Finances and disclosures
- Price:$349,000
- Price per sq. ft.:$307.76
- Tax amount:$1,336 (2025)
New listings near 4325 Reno
- New
 $485,000Active2 beds 2 baths840 sq. ft.
$485,000Active2 beds 2 baths840 sq. ft.255 S 24th St, PHILADELPHIA, PA 19103
MLS# PAPH2527630Listed by: BHHS FOX & ROACH-CENTER CITY WALNUT - New
 $289,900Active4 beds 2 baths1,830 sq. ft.
$289,900Active4 beds 2 baths1,830 sq. ft.2824-28 Pratt St, PHILADELPHIA, PA 19137
MLS# PAPH2527772Listed by: DYDAK REALTY - New
 $724,999Active3 beds 4 baths1,800 sq. ft.
$724,999Active3 beds 4 baths1,800 sq. ft.919 S 11th St #1, PHILADELPHIA, PA 19147
MLS# PAPH2528026Listed by: KW EMPOWER - New
 $125,000Active3 beds 1 baths1,260 sq. ft.
$125,000Active3 beds 1 baths1,260 sq. ft.5437 Webster St, PHILADELPHIA, PA 19143
MLS# PAPH2528028Listed by: HERITAGE HOMES REALTY - New
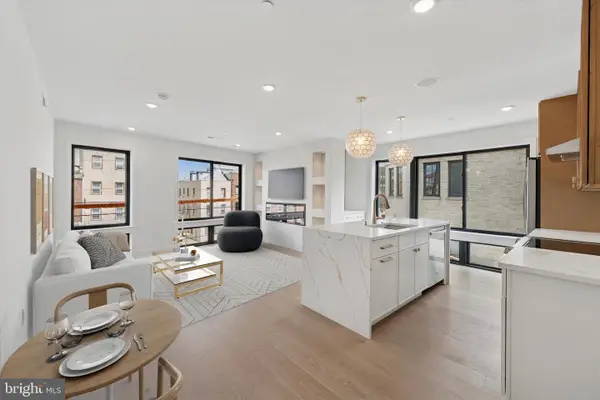 $684,999Active3 beds 3 baths1,700 sq. ft.
$684,999Active3 beds 3 baths1,700 sq. ft.919 S 11th St #2, PHILADELPHIA, PA 19147
MLS# PAPH2528032Listed by: KW EMPOWER - New
 $364,900Active4 beds -- baths1,940 sq. ft.
$364,900Active4 beds -- baths1,940 sq. ft.5125 Willows Ave, PHILADELPHIA, PA 19143
MLS# PAPH2525930Listed by: KW EMPOWER - Coming Soon
 $1,550,000Coming Soon5 beds 7 baths
$1,550,000Coming Soon5 beds 7 baths106 Sansom St, PHILADELPHIA, PA 19106
MLS# PAPH2527770Listed by: MAXWELL REALTY COMPANY - New
 $99,000Active0.02 Acres
$99,000Active0.02 Acres926 W Huntingdon St, PHILADELPHIA, PA 19133
MLS# PAPH2528034Listed by: HERITAGE HOMES REALTY - Coming SoonOpen Sat, 11am to 1pm
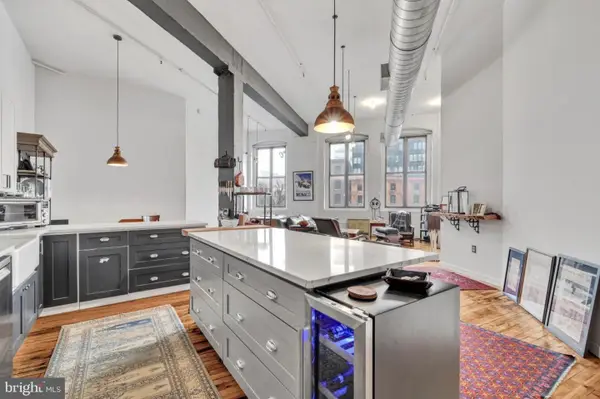 $389,990Coming Soon1 beds 1 baths
$389,990Coming Soon1 beds 1 baths428 N 13th St #3b, PHILADELPHIA, PA 19123
MLS# PAPH2523194Listed by: COMPASS PENNSYLVANIA, LLC - New
 $199,900Active3 beds 2 baths1,120 sq. ft.
$199,900Active3 beds 2 baths1,120 sq. ft.440 W Butler St, PHILADELPHIA, PA 19140
MLS# PAPH2528016Listed by: RE/MAX AFFILIATES
