4510 Oakmont St, PHILADELPHIA, PA 19136
Local realty services provided by:ERA Reed Realty, Inc.
4510 Oakmont St,PHILADELPHIA, PA 19136
$199,900
- 3 Beds
- 1 Baths
- 1,088 sq. ft.
- Townhouse
- Active
Listed by:christine t cole
Office:re/max one realty
MLS#:PAPH2537376
Source:BRIGHTMLS
Price summary
- Price:$199,900
- Price per sq. ft.:$183.73
About this home
This could possibly be the perfect home for the 1st time homeowner or maybe you are planning to start an investment portfolio with a well-maintained, modern home, well, 4510 Oakmont Street is a great start. Large front brick retaining wall with fenced patio, and tasteful brick steps in addition to bow window under a pent with recessed lighting are just some features to the great curb appeal. The main level is an air-lite design with the living room featuring wall-to- wall carpet, ceiling fan, recessed lighting and coat closet. Dining area with chair rail, recessed lights, ceiling fan and a ceramic tile floor that flows right into the super nice, large kitchen with plenty of cabinets, granite counters, dishwasher, gas range, refrigerator, ceramic tile backsplash and corner sink with goose neck faucet. The upper level consists of 3 large bedrooms. The main bedroom has wall-to-wall carpet, ceiling fan and just wait until you see the amount of closet space. The 2nd and 3rd bedrooms are both spacious with ceiling fan, wall-to-wall carpet and closet. The ceramic tile hall bath is updated with vanity storage and skylight. When heading to the finished lower level, take note of the additional storage. The lower level is expanded and finished with wall-to-wall carpet, recessed lights, plenty of storage in addition to a separate laundry room with washer and dryer and an exit to rear driveway for off street parking. **Central Air. Water Heater 2023. 6-Panel Doors Throughout. **The home is conveniently located and close to shopping transportation, schools, restaurants, main highways such as I-95, Roosevelt Boulevard, State Road and not far from local bridges to New Jersey. **
Contact an agent
Home facts
- Year built:1950
- Listing ID #:PAPH2537376
- Added:1 day(s) ago
- Updated:September 13, 2025 at 04:41 PM
Rooms and interior
- Bedrooms:3
- Total bathrooms:1
- Full bathrooms:1
- Living area:1,088 sq. ft.
Heating and cooling
- Cooling:Central A/C
- Heating:Forced Air, Natural Gas
Structure and exterior
- Roof:Flat, Shingle
- Year built:1950
- Building area:1,088 sq. ft.
- Lot area:0.03 Acres
Utilities
- Water:Public
- Sewer:Public Sewer
Finances and disclosures
- Price:$199,900
- Price per sq. ft.:$183.73
- Tax amount:$2,802 (2025)
New listings near 4510 Oakmont St
- New
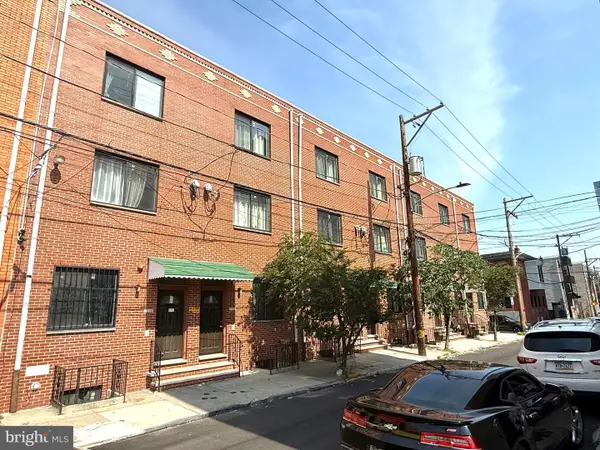 $640,000Active6 beds -- baths2,424 sq. ft.
$640,000Active6 beds -- baths2,424 sq. ft.1222 N Carlisle St, PHILADELPHIA, PA 19121
MLS# PAPH2537400Listed by: KELLER WILLIAMS REALTY - New
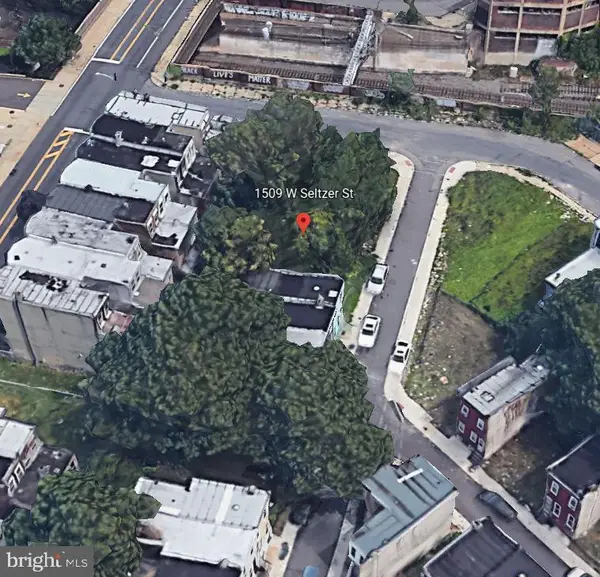 $30,000Active0.02 Acres
$30,000Active0.02 Acres1509 W Seltzer St, PHILADELPHIA, PA 19132
MLS# PAPH2537396Listed by: KW EMPOWER - New
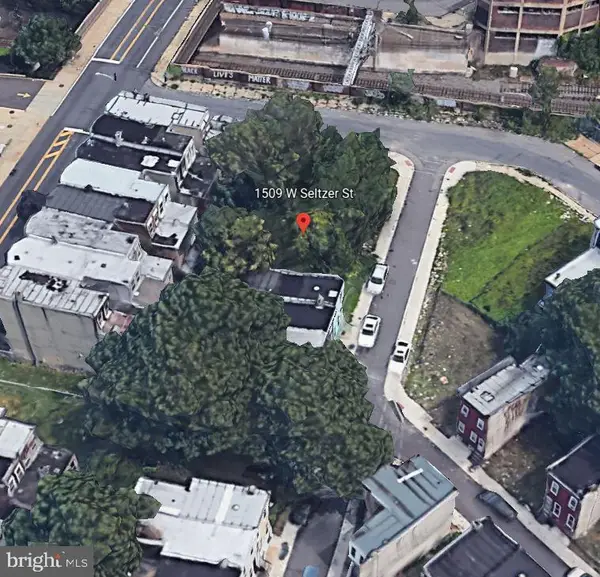 $60,000Active0.02 Acres
$60,000Active0.02 Acres1509-1511 W Seltzer St, PHILADELPHIA, PA 19132
MLS# PAPH2537398Listed by: KW EMPOWER - New
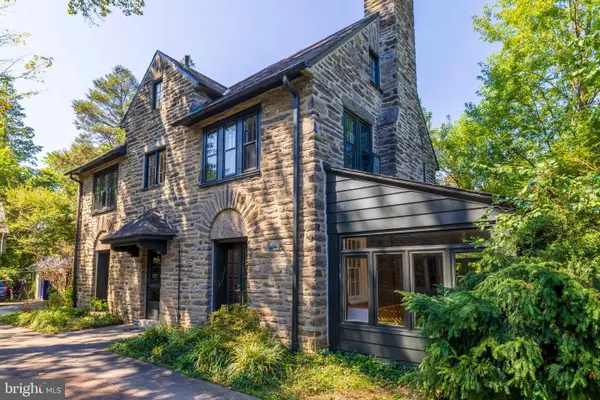 $795,000Active4 beds 4 baths3,420 sq. ft.
$795,000Active4 beds 4 baths3,420 sq. ft.7206 Mccallum St, PHILADELPHIA, PA 19119
MLS# PAPH2525758Listed by: BHHS FOX & ROACH-JENKINTOWN - Coming Soon
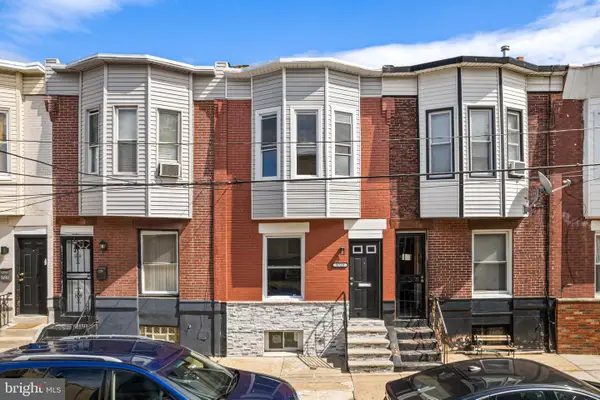 $265,000Coming Soon3 beds 2 baths
$265,000Coming Soon3 beds 2 baths1729 S Ringgold St, PHILADELPHIA, PA 19145
MLS# PAPH2535536Listed by: EXIT ELEVATE REALTY - New
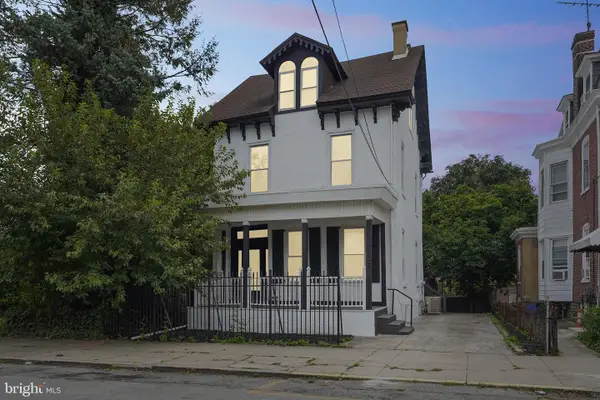 $419,999Active6 beds 3 baths3,600 sq. ft.
$419,999Active6 beds 3 baths3,600 sq. ft.200 E Price St, PHILADELPHIA, PA 19144
MLS# PAPH2537380Listed by: REALTY MARK CITYSCAPE-HUNTINGDON VALLEY - New
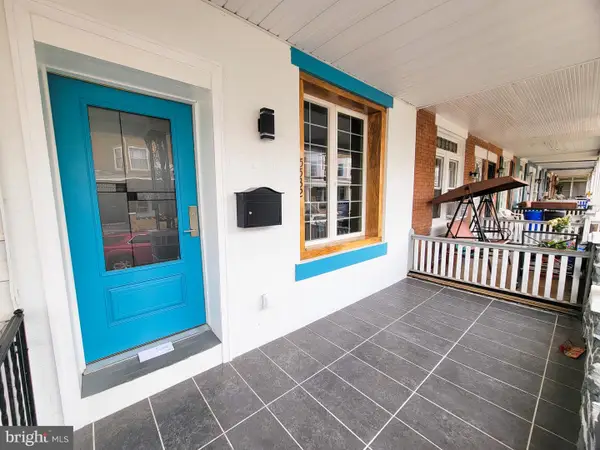 $330,000Active5 beds 4 baths1,140 sq. ft.
$330,000Active5 beds 4 baths1,140 sq. ft.5532 Osage Ave, PHILADELPHIA, PA 19143
MLS# PAPH2537384Listed by: GIRALDO REAL ESTATE GROUP - New
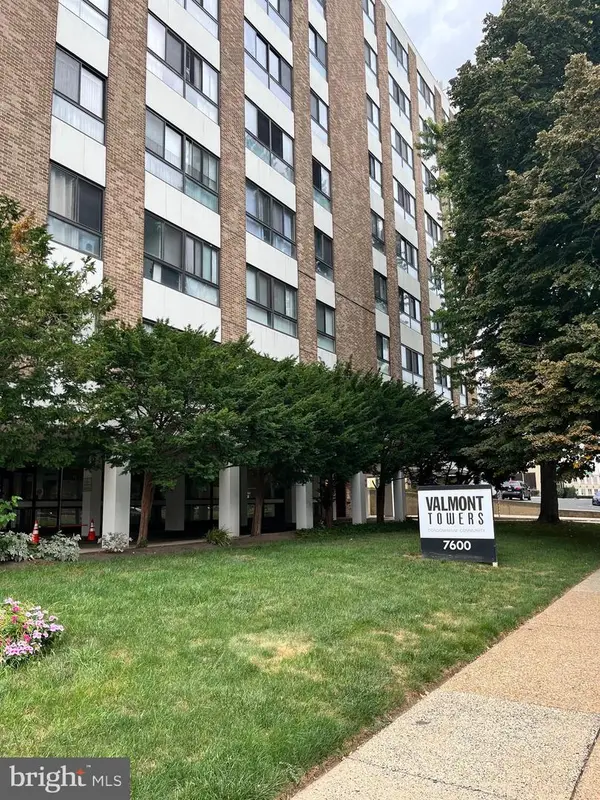 $159,900Active2 beds 2 baths933 sq. ft.
$159,900Active2 beds 2 baths933 sq. ft.7600 E Roosevelt Blvd #212, PHILADELPHIA, PA 19152
MLS# PAPH2534434Listed by: AMERICAN VISTA REAL ESTATE - New
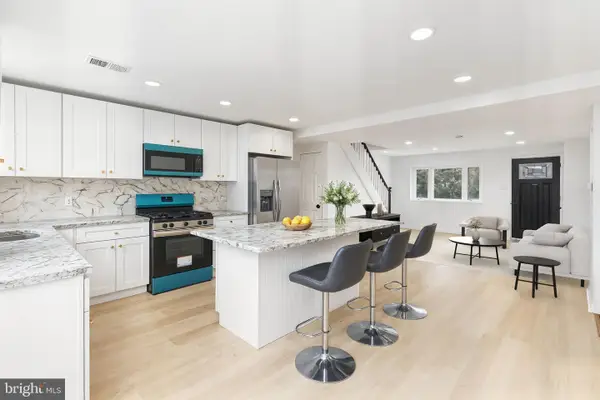 $309,000Active4 beds 2 baths1,084 sq. ft.
$309,000Active4 beds 2 baths1,084 sq. ft.7703 Gilbert St, PHILADELPHIA, PA 19150
MLS# PAPH2537382Listed by: KW EMPOWER
