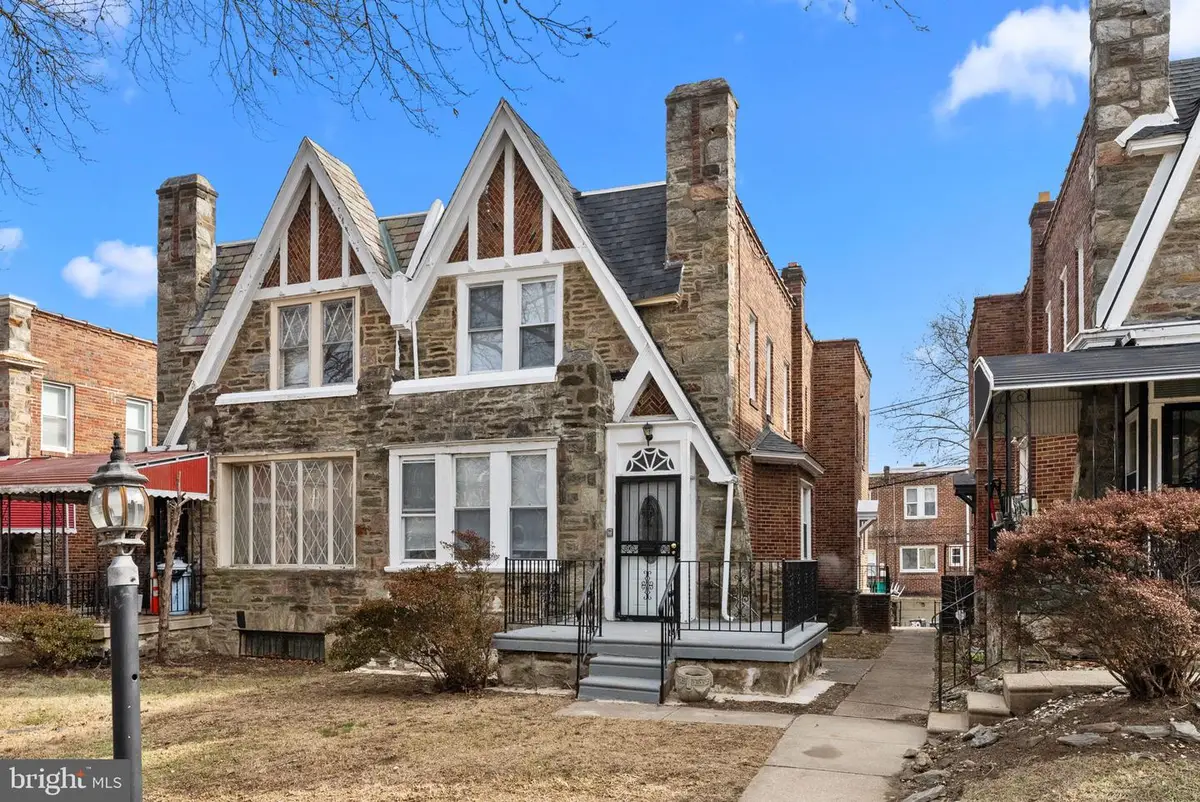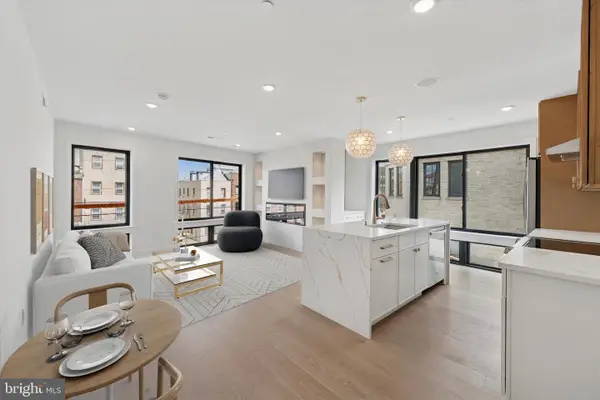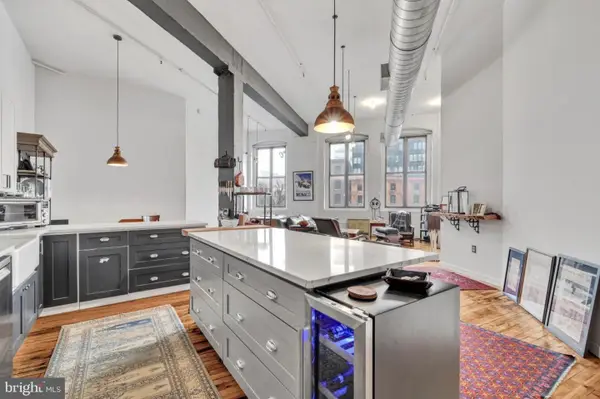5718 Woodbine Ave, PHILADELPHIA, PA 19131
Local realty services provided by:ERA Martin Associates



5718 Woodbine Ave,PHILADELPHIA, PA 19131
$399,000
- 4 Beds
- 3 Baths
- 2,404 sq. ft.
- Single family
- Active
Listed by:collette b walsh
Office:century 21 advantage gold-southampton
MLS#:PAPH2442748
Source:BRIGHTMLS
Price summary
- Price:$399,000
- Price per sq. ft.:$165.97
About this home
Welcome to Wynnefield! Walk into this Spacious Home with Beautiful Newly Stained Hardwood Flooring! The wide hardwood Staircase and Railing are Stunning adding character to this home! The open living and dining room layout leads right into the Gorgeous Renovated Kitchen with an Abundance of Lovely Brand New White Shaker Cabinetry with slow close cabinets and drawers! The kitchen has all Brand New stainless steel appliances, a large island, quartz countertops, modern tile backsplash, chandelier, and a separate pantry area! Walk out the side kitchen door for easy access to the rear driveway! There is an additional front room on the main level with French Glass doors that can be used for an office or den! The numerous windows throughout the home bring in an array of sunlight! The upstairs consists of 4 spacious bedrooms with hardwood floors throughout and Two Full bathrooms with updated Tile Work and New Vanities! The Primary bedroom has its own on suite bathroom and two closets! Walk down to the finished walkout basement with new vinyl flooring and a bathroom! The laundry area and large garage can be accessed through the basement. Two car Driveway in the Rear! Extra storage in basement. This home has many upgrades and quality finishes including: recessed lighting, upgraded high efficiency boiler, high efficiency hot water heater, crown molding, new moldings and doors, and fresh paint! Within walking distance to St. Joseph's University and City Line Avenue. Close proximity to I-76, I-95 and Center City Philadelphia!
Contact an agent
Home facts
- Year built:1925
- Listing Id #:PAPH2442748
- Added:189 day(s) ago
- Updated:August 15, 2025 at 01:53 PM
Rooms and interior
- Bedrooms:4
- Total bathrooms:3
- Full bathrooms:2
- Half bathrooms:1
- Living area:2,404 sq. ft.
Heating and cooling
- Heating:Natural Gas, Radiator
Structure and exterior
- Year built:1925
- Building area:2,404 sq. ft.
- Lot area:0.07 Acres
Utilities
- Water:Public
- Sewer:Public Sewer
Finances and disclosures
- Price:$399,000
- Price per sq. ft.:$165.97
- Tax amount:$5,169 (2024)
New listings near 5718 Woodbine Ave
- New
 $485,000Active2 beds 2 baths840 sq. ft.
$485,000Active2 beds 2 baths840 sq. ft.255 S 24th St, PHILADELPHIA, PA 19103
MLS# PAPH2527630Listed by: BHHS FOX & ROACH-CENTER CITY WALNUT - New
 $289,900Active4 beds 2 baths1,830 sq. ft.
$289,900Active4 beds 2 baths1,830 sq. ft.2824-28 Pratt St, PHILADELPHIA, PA 19137
MLS# PAPH2527772Listed by: DYDAK REALTY - New
 $724,999Active3 beds 4 baths1,800 sq. ft.
$724,999Active3 beds 4 baths1,800 sq. ft.919 S 11th St #1, PHILADELPHIA, PA 19147
MLS# PAPH2528026Listed by: KW EMPOWER - New
 $125,000Active3 beds 1 baths1,260 sq. ft.
$125,000Active3 beds 1 baths1,260 sq. ft.5437 Webster St, PHILADELPHIA, PA 19143
MLS# PAPH2528028Listed by: HERITAGE HOMES REALTY - New
 $684,999Active3 beds 3 baths1,700 sq. ft.
$684,999Active3 beds 3 baths1,700 sq. ft.919 S 11th St #2, PHILADELPHIA, PA 19147
MLS# PAPH2528032Listed by: KW EMPOWER - New
 $364,900Active4 beds -- baths1,940 sq. ft.
$364,900Active4 beds -- baths1,940 sq. ft.5125 Willows Ave, PHILADELPHIA, PA 19143
MLS# PAPH2525930Listed by: KW EMPOWER - Coming Soon
 $1,550,000Coming Soon5 beds 7 baths
$1,550,000Coming Soon5 beds 7 baths106 Sansom St, PHILADELPHIA, PA 19106
MLS# PAPH2527770Listed by: MAXWELL REALTY COMPANY - New
 $99,000Active0.02 Acres
$99,000Active0.02 Acres926 W Huntingdon St, PHILADELPHIA, PA 19133
MLS# PAPH2528034Listed by: HERITAGE HOMES REALTY - Coming SoonOpen Sat, 11am to 1pm
 $389,990Coming Soon1 beds 1 baths
$389,990Coming Soon1 beds 1 baths428 N 13th St #3b, PHILADELPHIA, PA 19123
MLS# PAPH2523194Listed by: COMPASS PENNSYLVANIA, LLC - New
 $199,900Active3 beds 2 baths1,120 sq. ft.
$199,900Active3 beds 2 baths1,120 sq. ft.440 W Butler St, PHILADELPHIA, PA 19140
MLS# PAPH2528016Listed by: RE/MAX AFFILIATES
