6204 Haverford Ave, PHILADELPHIA, PA 19151
Local realty services provided by:Mountain Realty ERA Powered


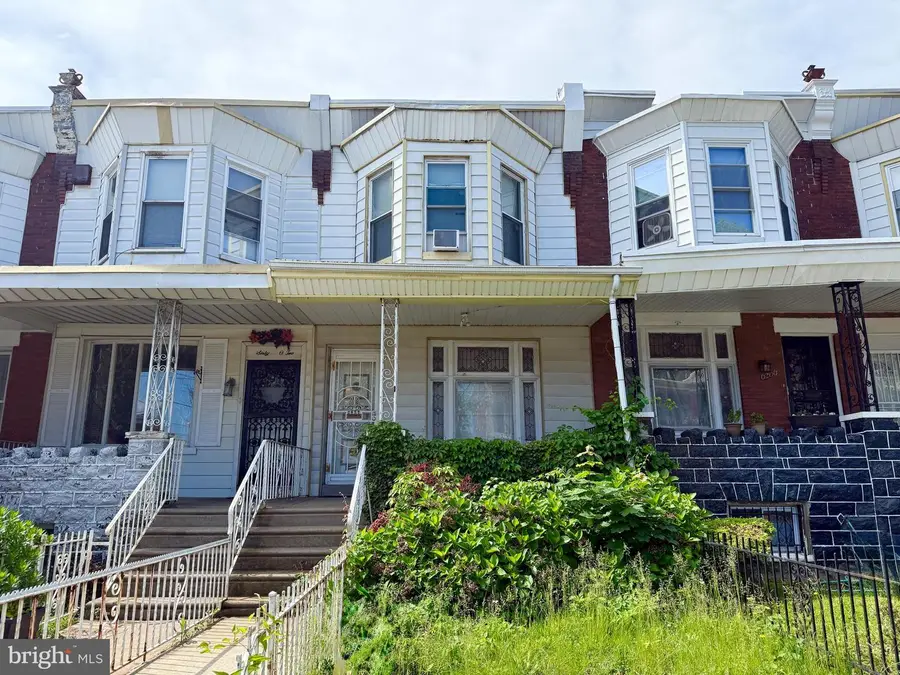
6204 Haverford Ave,PHILADELPHIA, PA 19151
$134,900
- 3 Beds
- 1 Baths
- 1,140 sq. ft.
- Townhouse
- Pending
Listed by:phong d lam
Office:century 21 advantage gold-south philadelphia
MLS#:PAPH2485530
Source:BRIGHTMLS
Price summary
- Price:$134,900
- Price per sq. ft.:$118.33
About this home
Location, Location, Location!!! Take advantage of the opportunity before it's gone! Welcome to this spacious Row/Town Home in the Carroll Park section of West Philadelphia! Take advantage of the opportunity before it's gone! This Property has 3 Bedrooms, 1 Full Bathroom, Front Porch, & gated front lawn! This property has plenty of natural lights to help save on energy! Enter into a spacious living room with original hardwood floors extending all the way through to the nice size dining room with a chandelier light! There is a eat-in Kitchen with laminate floors, ceiling fan with lights, & white cabinets & built-in appliances (Refrigerator, Stove/Range). Upstairs features 3 good sized bedrooms with ample closets! All of 2nd floor also has original hardwood floors all throughout! Main Hallway Full Bathroom on 2nd floor has tile floors, skylight for natural lights, single vanity, mirror with medicine cabinet, toilet & tub with sliding glass doors! There is a full unfinished basement with plenty of space for storage! Property is being sold in strictly AS-IS Condition! ALL items inside the property will not be removed from the property prior to Settlement. What you see is what you get in the property. Rents around this area are about $1,750-2,000/month. Why rent when you can own this home for much less than the rents around the area? Septa bus / trolley stops & public transportation are easily accessible in the area! Close to shopping centers/plazas, supermarkets, stores, gyms, restaurants, parks, & much more! Easy access to all major highways! Minutes away from Philadelphia's International Airport, Fairmount Park, Drexel University, University of Pennsylvania, Saint Joseph’s University (formerly known as University of the Sciences), Center City, Philadelphia Zoo, Children’s Please Touch Museum, & many more! Short distance to downtown Philadelphia, Center City, Penns Landing, & many more! Renovated homes around this area are sold in the range of $200,000 to $235,000! PRICED VERY COMPETITIVELY TO SELL!! GREAT for First-Time Homebuyer who can put in some sweat equity or Investor!!! Get an offer in quickly before it's gone! ***INCLUDES 1 YEAR American Home Shield HOME WARRANTY***
Contact an agent
Home facts
- Year built:1925
- Listing Id #:PAPH2485530
- Added:90 day(s) ago
- Updated:August 21, 2025 at 10:07 AM
Rooms and interior
- Bedrooms:3
- Total bathrooms:1
- Full bathrooms:1
- Living area:1,140 sq. ft.
Heating and cooling
- Cooling:Ceiling Fan(s), Window Unit(s)
- Heating:Natural Gas, Radiator
Structure and exterior
- Roof:Flat
- Year built:1925
- Building area:1,140 sq. ft.
- Lot area:0.03 Acres
Schools
- High school:OVERBROOK
- Middle school:GUION S. BLUFORD
- Elementary school:GUION S. BLUFORD
Utilities
- Water:Public
- Sewer:Public Sewer
Finances and disclosures
- Price:$134,900
- Price per sq. ft.:$118.33
- Tax amount:$1,839 (2025)
New listings near 6204 Haverford Ave
- New
 $175,000Active3 beds 1 baths1,134 sq. ft.
$175,000Active3 beds 1 baths1,134 sq. ft.2523 S 66th St, PHILADELPHIA, PA 19142
MLS# PAPH2529802Listed by: KW EMPOWER - New
 $249,900Active4 beds 4 baths1,600 sq. ft.
$249,900Active4 beds 4 baths1,600 sq. ft.1313 S Lindenwood St, PHILADELPHIA, PA 19143
MLS# PAPH2528728Listed by: EXP REALTY, LLC - Coming Soon
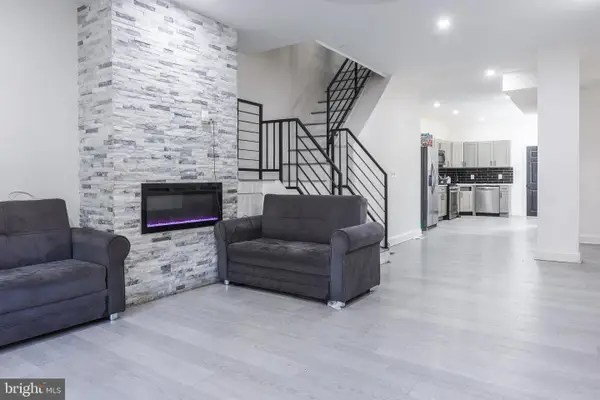 $325,000Coming Soon5 beds 3 baths
$325,000Coming Soon5 beds 3 baths1921 N 25th St, PHILADELPHIA, PA 19121
MLS# PAPH2526686Listed by: KW EMPOWER - New
 $199,900Active4 beds 1 baths1,792 sq. ft.
$199,900Active4 beds 1 baths1,792 sq. ft.218 E Roosevelt Blvd, PHILADELPHIA, PA 19120
MLS# PAPH2529702Listed by: COLDWELL BANKER REALTY - Coming SoonOpen Sat, 11am to 1pm
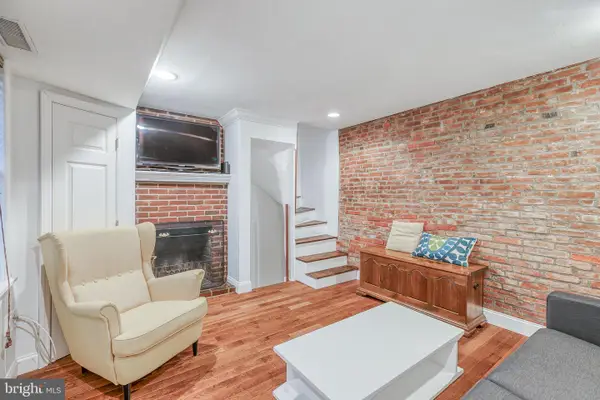 $350,000Coming Soon2 beds 1 baths
$350,000Coming Soon2 beds 1 baths813 Kater St #b, PHILADELPHIA, PA 19147
MLS# PAPH2529670Listed by: BHHS FOX & ROACH THE HARPER AT RITTENHOUSE SQUARE - Coming SoonOpen Sat, 12 to 1:30pm
 $325,000Coming Soon2 beds 1 baths
$325,000Coming Soon2 beds 1 baths118 Dawson St, PHILADELPHIA, PA 19127
MLS# PAPH2529726Listed by: REAL OF PENNSYLVANIA - Coming Soon
 $299,900Coming Soon4 beds -- baths
$299,900Coming Soon4 beds -- baths7973 Summerdale Ave, PHILADELPHIA, PA 19111
MLS# PAPH2529728Listed by: REALTY ONE GROUP FOCUS - Coming Soon
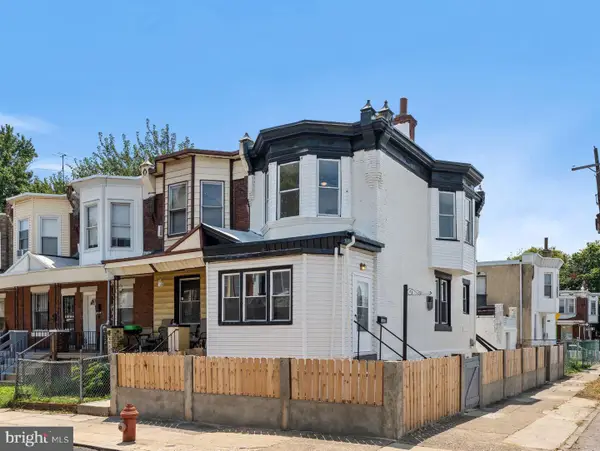 $284,999Coming Soon3 beds 2 baths
$284,999Coming Soon3 beds 2 baths1600 S Ithan St, PHILADELPHIA, PA 19143
MLS# PAPH2529732Listed by: REALTY MARK ASSOCIATES - New
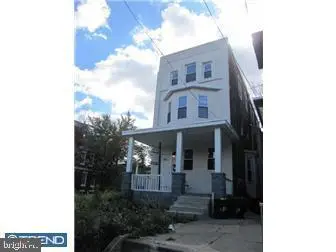 $300,000Active-- beds -- baths2,025 sq. ft.
$300,000Active-- beds -- baths2,025 sq. ft.1800-02 W Erie Ave, PHILADELPHIA, PA 19140
MLS# PAPH2529748Listed by: RE/MAX ACCESS - Coming SoonOpen Sat, 12 to 2pm
 $460,000Coming Soon3 beds 2 baths
$460,000Coming Soon3 beds 2 baths9954 Dungan Rd, PHILADELPHIA, PA 19115
MLS# PAPH2526656Listed by: KELLER WILLIAMS REAL ESTATE - NEWTOWN
