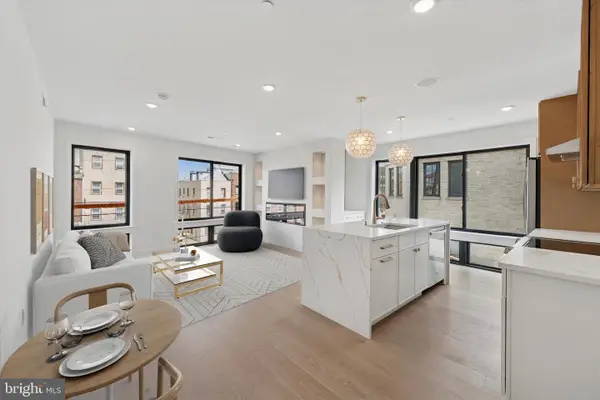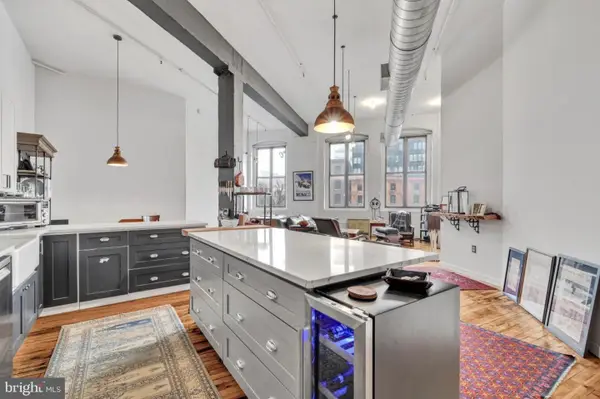761-65 N 26th St, PHILADELPHIA, PA 19130
Local realty services provided by:ERA Statewide Realty



761-65 N 26th St,PHILADELPHIA, PA 19130
$2,400,000
- 3 Beds
- 3 Baths
- 3,800 sq. ft.
- Single family
- Active
Listed by:kristin mcfeely
Office:compass pennsylvania, llc.
MLS#:PAPH2394888
Source:BRIGHTMLS
Price summary
- Price:$2,400,000
- Price per sq. ft.:$631.58
About this home
Within the northwestern reaches of the leafy Art Museum section of the city at the edge of Fairmount Park sits 761-765 N 26th Street. Unassuming from the street, you’ve walked by many times wondering what lies behind the Art Deco-inspired wall of cascading colorful flowers. You peek beyond the doors and realize that your months of viewing McMansions and homogenous box-like new construction homes are over. Here sits the unexpected blending of a 1877 blacksmith’s shop, a renovated stone barn with a Frank Weiss-designed glass atrium, and Victorian home full of stately splendor tucked within lush grounds that rival the most spectacular gardens. The former blacksmith’s shop has been outfitted for the most modern-day use: a state-of-the-art two-car garage with polymer flooring, a new electrical system including garage doors controlled by an app, plenty of storage, and the ability to install a car lift for a third car. The barn and house have been combined to create the most exquisite 3,800 square feet of living quarters. The Art Deco connection was installed in the 1970s and adds visual interest to the structure and a merging of the two buildings. A foyer of warm wood leading to the sunny two-story atrium with flagstone flooring and a custom Deco bar greet you as you step inside. You enter the formal living room, its stainless steel and antique brass hooded gas fireplace and cozy sunken seating area invite you to have a seat and relax and dream of cozy winter evenings in front of the fire. You admire the stone walls and the coffered ceilings, details that have been restored using the finest materials while respecting the architectural integrity of the home. The floating staircase with antique bronze handrail is an art piece on its own but the two-story Bocci chandelier imported from Vancouver is the icing on the cake. Custom double doors lead to the Chinese garden enclosed with cedar walls and timed antique lighting, the perfect spot for a morning cup of coffee. The dining room features a wall of windows overlooking the garden and seating for 12. You imagine it filled with the laughter of family and friends this holiday. Down a short hallway of exposed brick and skylights, you find the kitchen. Tidy and practical, the kitchen features flat panel European-style cabinetry with under-mount lighting, a Subzero refrigerator, and an island for food preparation and gathering. The original walnut staircase separates the kitchen from the Victorian sitting room/breakfast room with a decorative fireplace and built-in bookshelves. You head upstairs from the main living room to the primary bedroom and imagine retreating here at the end of a long day. A true sanctuary, featuring skylights, a wood plank ceiling, and a striking curved gas fireplace, you resist the urge to climb into bed (it’s not really yours yet, after all). Custom floor-to-ceiling closets line the wall and the open spa-like bathroom is truly magazine-worthy. Featuring a Kohler steam shower, Italian marble counters, a sunken soaking tub with custom German fixtures, glass-tiled floors, and a separate, private water closet fit for a king (or queen) with a Toto toilet/bidet with heated seat and a TV. A kitchenette with built-in Brew Café coffee maker, a Subzero refrigerator, and a Fisher and Paykel dishwasher gives staying in for the night a whole new meaning. A luxurious Swedish dry sauna rounds out the suite. A balcony connects the barn and house on the second floor and leads to two additional bedrooms, one with built-in bookshelves and the other overlooking the dining room boasting a custom Murphy bed. A vintage bathroom with tub serves both guest rooms. Now for the grounds. Pastoral and private, the courtyard is completely enclosed and beautifully manicured. The perennial gardens are what dreams are made of. Flagstone patios offer space for entertaining and sculptures add visual interest. It really doesn’t get better than this. Game on. This is it.
Contact an agent
Home facts
- Year built:1877
- Listing Id #:PAPH2394888
- Added:724 day(s) ago
- Updated:August 15, 2025 at 01:53 PM
Rooms and interior
- Bedrooms:3
- Total bathrooms:3
- Full bathrooms:2
- Half bathrooms:1
- Living area:3,800 sq. ft.
Heating and cooling
- Cooling:Central A/C
- Heating:Natural Gas, Zoned
Structure and exterior
- Year built:1877
- Building area:3,800 sq. ft.
- Lot area:0.13 Acres
Utilities
- Water:Public
- Sewer:Public Sewer
Finances and disclosures
- Price:$2,400,000
- Price per sq. ft.:$631.58
- Tax amount:$20,830 (2025)
New listings near 761-65 N 26th St
- New
 $485,000Active2 beds 2 baths840 sq. ft.
$485,000Active2 beds 2 baths840 sq. ft.255 S 24th St, PHILADELPHIA, PA 19103
MLS# PAPH2527630Listed by: BHHS FOX & ROACH-CENTER CITY WALNUT - New
 $289,900Active4 beds 2 baths1,830 sq. ft.
$289,900Active4 beds 2 baths1,830 sq. ft.2824-28 Pratt St, PHILADELPHIA, PA 19137
MLS# PAPH2527772Listed by: DYDAK REALTY - New
 $724,999Active3 beds 4 baths1,800 sq. ft.
$724,999Active3 beds 4 baths1,800 sq. ft.919 S 11th St #1, PHILADELPHIA, PA 19147
MLS# PAPH2528026Listed by: KW EMPOWER - New
 $125,000Active3 beds 1 baths1,260 sq. ft.
$125,000Active3 beds 1 baths1,260 sq. ft.5437 Webster St, PHILADELPHIA, PA 19143
MLS# PAPH2528028Listed by: HERITAGE HOMES REALTY - New
 $684,999Active3 beds 3 baths1,700 sq. ft.
$684,999Active3 beds 3 baths1,700 sq. ft.919 S 11th St #2, PHILADELPHIA, PA 19147
MLS# PAPH2528032Listed by: KW EMPOWER - New
 $364,900Active4 beds -- baths1,940 sq. ft.
$364,900Active4 beds -- baths1,940 sq. ft.5125 Willows Ave, PHILADELPHIA, PA 19143
MLS# PAPH2525930Listed by: KW EMPOWER - Coming Soon
 $1,550,000Coming Soon5 beds 7 baths
$1,550,000Coming Soon5 beds 7 baths106 Sansom St, PHILADELPHIA, PA 19106
MLS# PAPH2527770Listed by: MAXWELL REALTY COMPANY - New
 $99,000Active0.02 Acres
$99,000Active0.02 Acres926 W Huntingdon St, PHILADELPHIA, PA 19133
MLS# PAPH2528034Listed by: HERITAGE HOMES REALTY - Coming SoonOpen Sat, 11am to 1pm
 $389,990Coming Soon1 beds 1 baths
$389,990Coming Soon1 beds 1 baths428 N 13th St #3b, PHILADELPHIA, PA 19123
MLS# PAPH2523194Listed by: COMPASS PENNSYLVANIA, LLC - New
 $199,900Active3 beds 2 baths1,120 sq. ft.
$199,900Active3 beds 2 baths1,120 sq. ft.440 W Butler St, PHILADELPHIA, PA 19140
MLS# PAPH2528016Listed by: RE/MAX AFFILIATES
