8221 Forrest Ave, Philadelphia, PA 19150
Local realty services provided by:ERA Martin Associates
8221 Forrest Ave,Philadelphia, PA 19150
$289,900
- 3 Beds
- 2 Baths
- 1,490 sq. ft.
- Townhouse
- Active
Listed by:carleen mossett
Office:bhhs fox & roach-chestnut hill
MLS#:PAPH2495300
Source:BRIGHTMLS
Price summary
- Price:$289,900
- Price per sq. ft.:$194.56
About this home
This beautifully appointed 3-bedroom, 1.5-bath row home in desirable East Mount Airy has been meticulously cared for and offers both elegance and comfort throughout. Step inside to a warm and inviting living room, complete with a faux fireplace and a sleek Samsung TV, creating the perfect space for relaxation. The elegant dining room flows seamlessly into the remodeled kitchen, which showcases stainless steel appliances, striking white oak cabinetry, white countertops, and a gorgeous kitchen fandelier. Upstairs, you’ll find three comfortable bedrooms and a well-maintained hall bath. The floors have been recently redone, giving the home a fresh and polished look. The fully finished basement is an entertainer’s dream, ideal for gatherings, game nights, or cheering on the Eagles during football season. This lower level also includes the convenience of a half bath and a laundry area, adding to the home’s practicality. The thoughtful upgrades and loving care poured into this home make it truly move-in ready. Natural light brightens each room, enhancing the warm and welcoming atmosphere throughout. This is a fantastic opportunity to become the owner of this beautiful property, conveniently situated near shopping, restaurants, public transportation, Septa Regional Rail Lines and major highways. New roof 9/2025. Seller is providing a 1 year home warranty for the buyer at the time of settlement. Don't delay, schedule your appointment today.
Contact an agent
Home facts
- Year built:1950
- Listing ID #:PAPH2495300
- Added:55 day(s) ago
- Updated:November 04, 2025 at 02:46 PM
Rooms and interior
- Bedrooms:3
- Total bathrooms:2
- Full bathrooms:1
- Half bathrooms:1
- Living area:1,490 sq. ft.
Heating and cooling
- Cooling:Window Unit(s)
- Heating:Hot Water, Natural Gas, Radiator
Structure and exterior
- Year built:1950
- Building area:1,490 sq. ft.
- Lot area:0.05 Acres
Utilities
- Water:Public
- Sewer:Public Sewer
Finances and disclosures
- Price:$289,900
- Price per sq. ft.:$194.56
- Tax amount:$3,475 (2024)
New listings near 8221 Forrest Ave
- Coming Soon
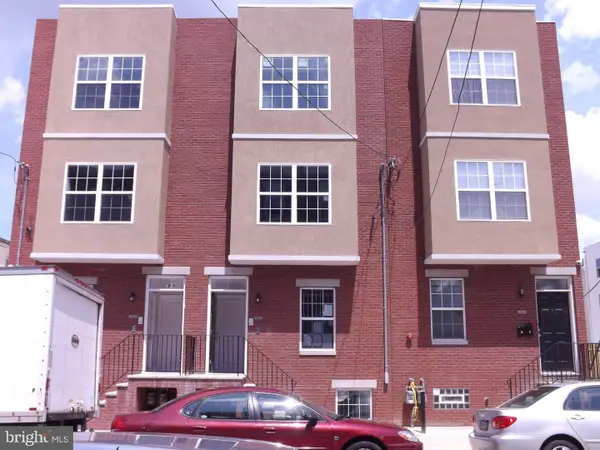 $525,000Coming Soon-- beds -- baths
$525,000Coming Soon-- beds -- baths1805 W Berks, PHILADELPHIA, PA 19121
MLS# PAPH2555426Listed by: COLDWELL BANKER REALTY - Coming Soon
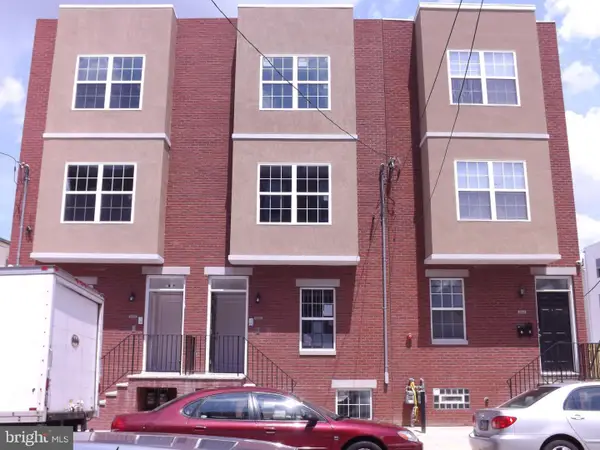 $525,000Coming Soon-- beds -- baths
$525,000Coming Soon-- beds -- baths1807 W Berks St, PHILADELPHIA, PA 19121
MLS# PAPH2555430Listed by: COLDWELL BANKER REALTY - Coming Soon
 $525,000Coming Soon-- beds -- baths
$525,000Coming Soon-- beds -- baths1803 W Berks, PHILADELPHIA, PA 19121
MLS# PAPH2555424Listed by: COLDWELL BANKER REALTY - New
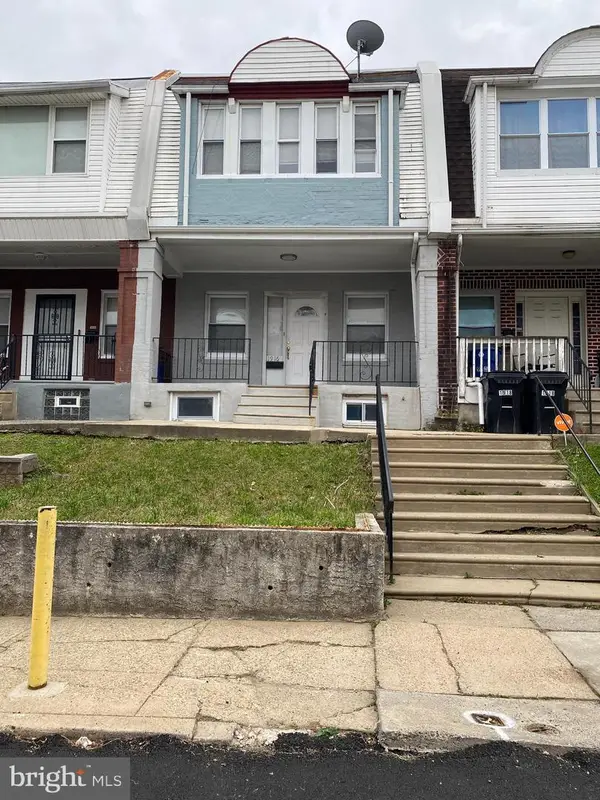 $195,000Active3 beds 1 baths1,202 sq. ft.
$195,000Active3 beds 1 baths1,202 sq. ft.1916 Colonial St, PHILADELPHIA, PA 19138
MLS# PAPH2554990Listed by: SUPER REALTY GROUP DELCO, LLC. - New
 $379,000Active6 beds 3 baths1,929 sq. ft.
$379,000Active6 beds 3 baths1,929 sq. ft.1628 W Lehigh Ave, PHILADELPHIA, PA 19132
MLS# PAPH2555402Listed by: KELLER WILLIAMS MAIN LINE - New
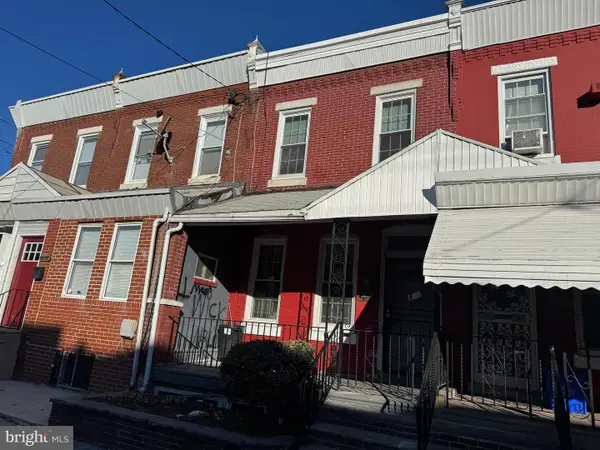 $159,900Active3 beds 2 baths1,059 sq. ft.
$159,900Active3 beds 2 baths1,059 sq. ft.5551 W Thompson St, PHILADELPHIA, PA 19131
MLS# PAPH2555386Listed by: RE/MAX PRIME REAL ESTATE - New
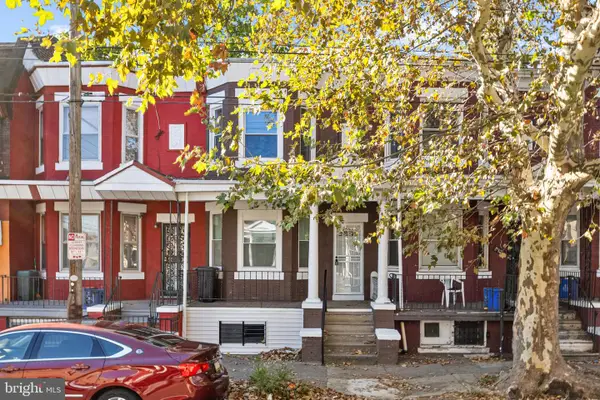 $250,000Active3 beds 2 baths1,280 sq. ft.
$250,000Active3 beds 2 baths1,280 sq. ft.2904 N 26th St, PHILADELPHIA, PA 19132
MLS# PAPH2555398Listed by: KELLER WILLIAMS MAIN LINE - New
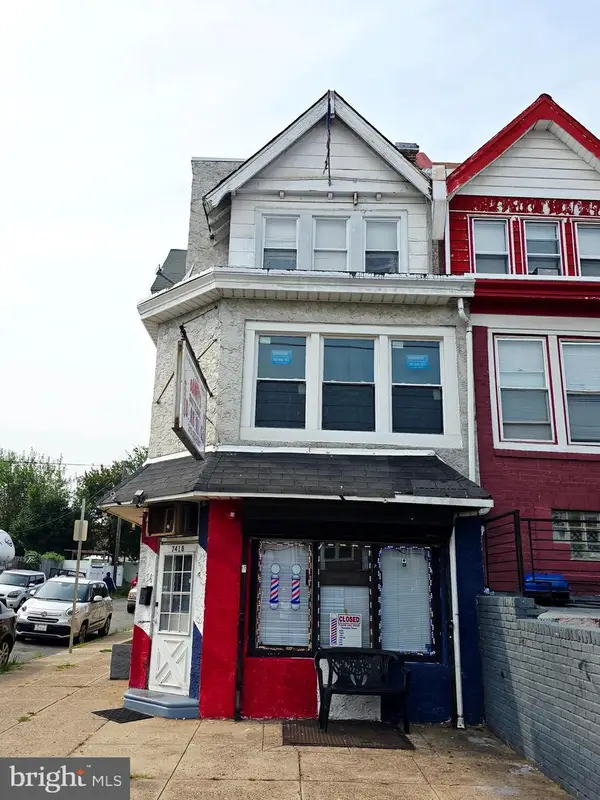 $285,900Active8 beds -- baths1,360 sq. ft.
$285,900Active8 beds -- baths1,360 sq. ft.7418 Torresdale Ave, PHILADELPHIA, PA 19136
MLS# PAPH2555392Listed by: KELLER WILLIAMS REAL ESTATE TRI-COUNTY - New
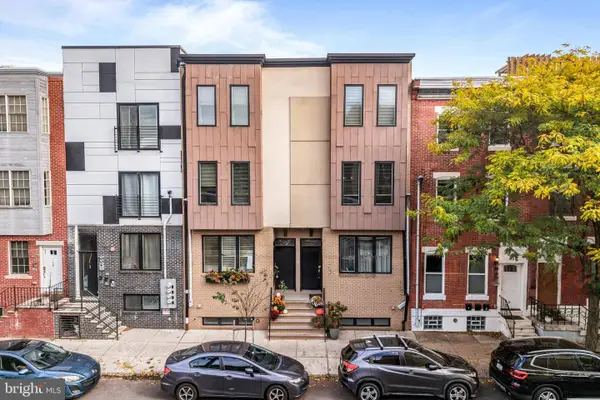 $379,000Active1 beds 1 baths1,191 sq. ft.
$379,000Active1 beds 1 baths1,191 sq. ft.755 S 17th St #c, PHILADELPHIA, PA 19146
MLS# PAPH2553120Listed by: KELLER WILLIAMS REALTY - Coming Soon
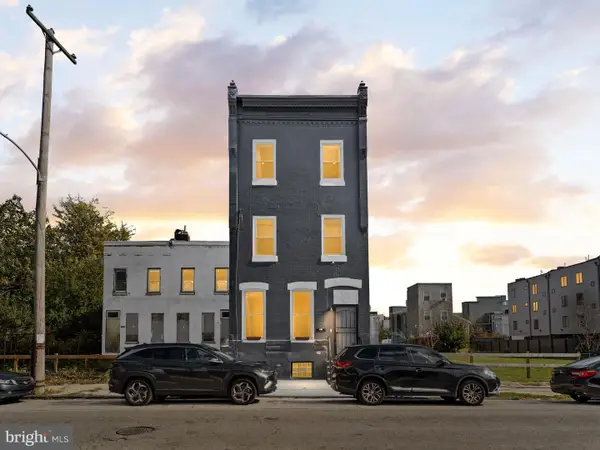 $450,000Coming Soon6 beds 3 baths
$450,000Coming Soon6 beds 3 baths1923 N 20th St, PHILADELPHIA, PA 19121
MLS# PAPH2553464Listed by: KELLER WILLIAMS REAL ESTATE - NEWTOWN
