8618 Alicia St, PHILADELPHIA, PA 19115
Local realty services provided by:ERA Reed Realty, Inc.
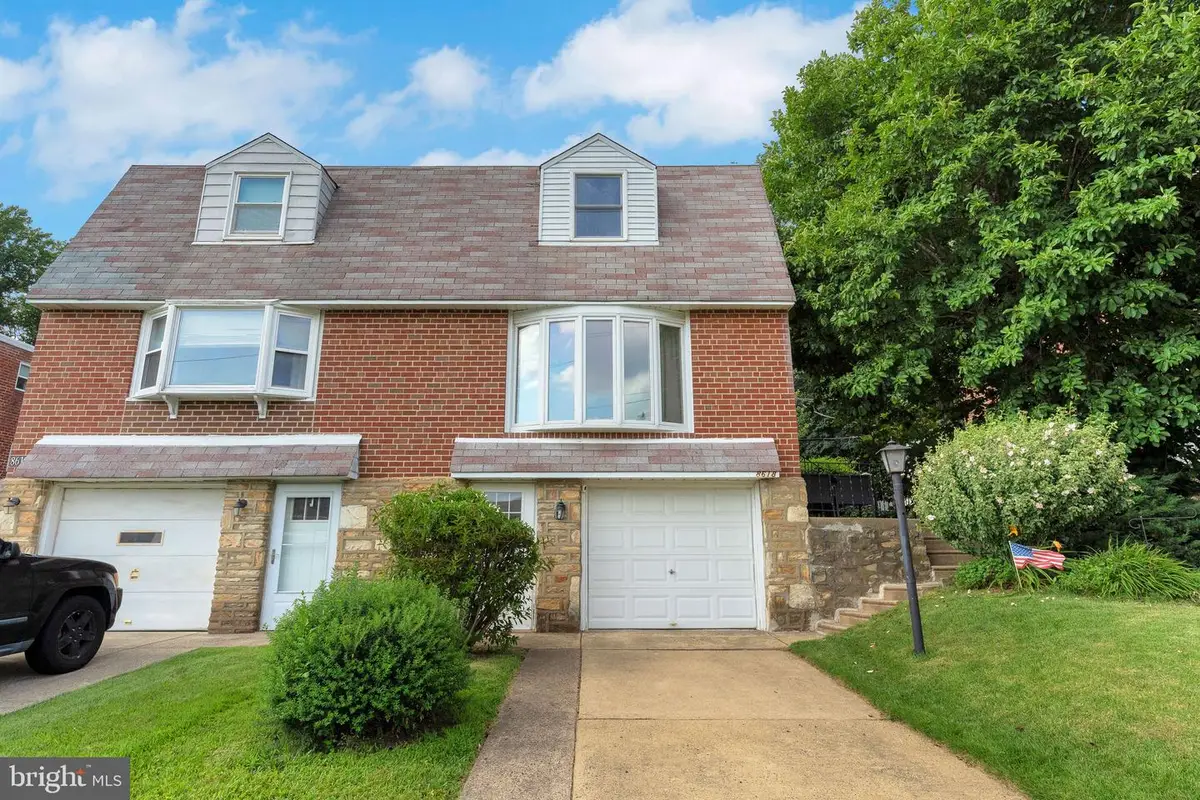
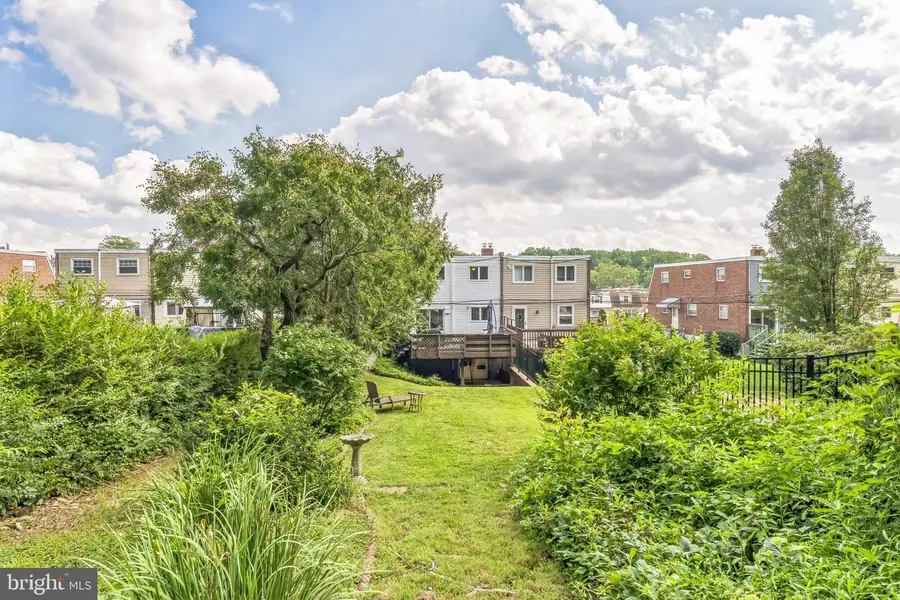
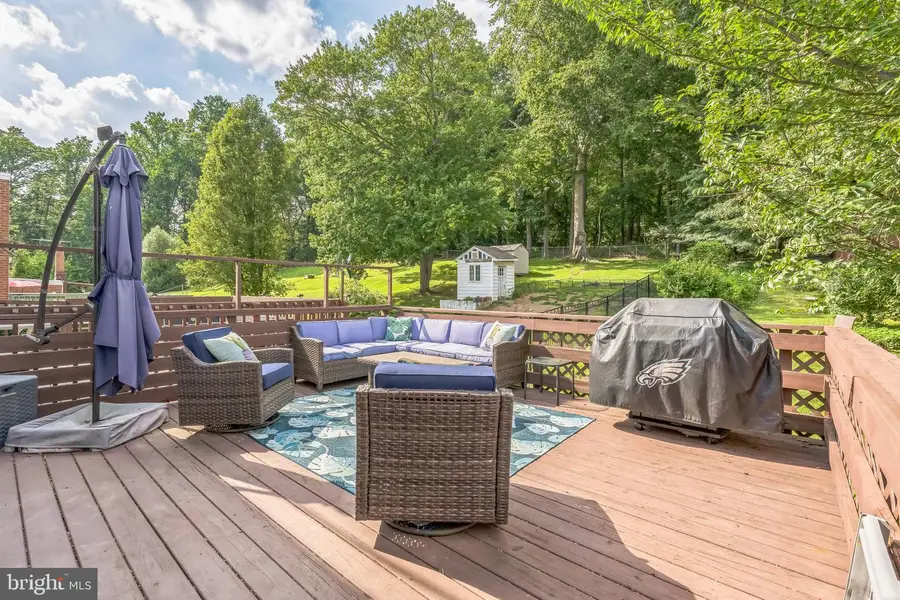
Listed by:kimberly a schreiner
Office:re/max total
MLS#:PAPH2518248
Source:BRIGHTMLS
Price summary
- Price:$400,000
- Price per sq. ft.:$270.27
About this home
Welcome to 8618 Alicia Street in the Pine Valley Section of Northeast Philadelphia! This is a rarely offered large twin home backing to the woods! Featuring an incredibly desirable yard, this is the perfect set up for outdoor entertaining; there is a deck off the kitchen and a patio at the front entry. Your main level consists of inviting and tastefully decorated rooms - living room, dining room, eat in kitchen, bonus bedroom (office, den, person cave, etc.) and powder room. The extra main level room could also be ideal for generational living space - the main floor powder room is directly across from it - lots of options! Living room has an 'almost' floor to ceiling bay window that allows plenty of sunlight. Kitchen features gas cooking, dishwasher, disposal and sliders to the deck and the amazing backyard. Upstairs you'll find 3 spacious bedrooms all with ceiling fans and plenty of closet space. Modern main bath is freshly updated and has a tub /shower combo. Lower level features a semi-finished basement that is being used as a workout room but could make a great family room - second living space! There is a walk out to both the front and back of the home from the basement level. Other perks are hardwood floors throughout most of the home, central air, a 1 car attached garage and 2 car driveway parking, and did I mention this home's yard? It's close to walking/jogging/horse trails off Verree Road as well as public transportation, shopping, entertainment and more. City living with a suburban feel. Call to make your showing appointment today! ***All room measurements are approximate!***
Contact an agent
Home facts
- Year built:1972
- Listing Id #:PAPH2518248
- Added:33 day(s) ago
- Updated:August 21, 2025 at 07:26 AM
Rooms and interior
- Bedrooms:4
- Total bathrooms:2
- Full bathrooms:1
- Half bathrooms:1
- Living area:1,480 sq. ft.
Heating and cooling
- Cooling:Central A/C, Wall Unit
- Heating:Forced Air, Natural Gas
Structure and exterior
- Year built:1972
- Building area:1,480 sq. ft.
- Lot area:0.16 Acres
Utilities
- Water:Public
- Sewer:Public Sewer
Finances and disclosures
- Price:$400,000
- Price per sq. ft.:$270.27
- Tax amount:$5,072 (2025)
New listings near 8618 Alicia St
- New
 $175,000Active3 beds 1 baths1,134 sq. ft.
$175,000Active3 beds 1 baths1,134 sq. ft.2523 S 66th St, PHILADELPHIA, PA 19142
MLS# PAPH2529802Listed by: KW EMPOWER - New
 $249,900Active4 beds 4 baths1,600 sq. ft.
$249,900Active4 beds 4 baths1,600 sq. ft.1313 S Lindenwood St, PHILADELPHIA, PA 19143
MLS# PAPH2528728Listed by: EXP REALTY, LLC - Coming Soon
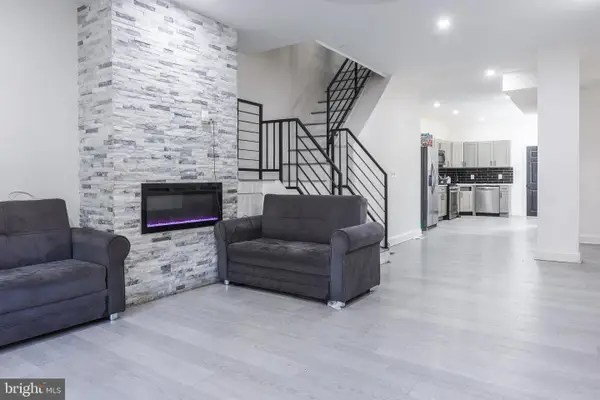 $325,000Coming Soon5 beds 3 baths
$325,000Coming Soon5 beds 3 baths1921 N 25th St, PHILADELPHIA, PA 19121
MLS# PAPH2526686Listed by: KW EMPOWER - New
 $199,900Active4 beds 1 baths1,792 sq. ft.
$199,900Active4 beds 1 baths1,792 sq. ft.218 E Roosevelt Blvd, PHILADELPHIA, PA 19120
MLS# PAPH2529702Listed by: COLDWELL BANKER REALTY - Coming SoonOpen Sat, 11am to 1pm
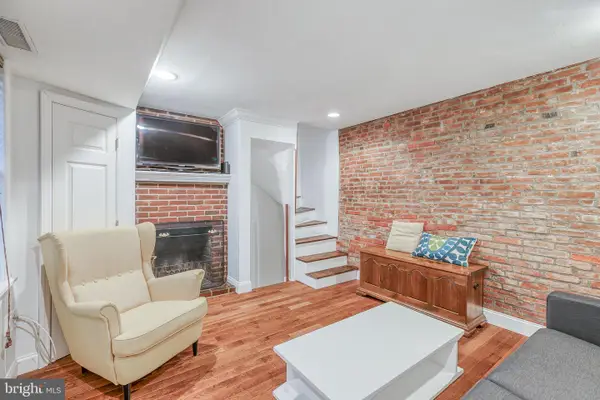 $350,000Coming Soon2 beds 1 baths
$350,000Coming Soon2 beds 1 baths813 Kater St #b, PHILADELPHIA, PA 19147
MLS# PAPH2529670Listed by: BHHS FOX & ROACH THE HARPER AT RITTENHOUSE SQUARE - Coming SoonOpen Sat, 12 to 1:30pm
 $325,000Coming Soon2 beds 1 baths
$325,000Coming Soon2 beds 1 baths118 Dawson St, PHILADELPHIA, PA 19127
MLS# PAPH2529726Listed by: REAL OF PENNSYLVANIA - Coming Soon
 $299,900Coming Soon4 beds -- baths
$299,900Coming Soon4 beds -- baths7973 Summerdale Ave, PHILADELPHIA, PA 19111
MLS# PAPH2529728Listed by: REALTY ONE GROUP FOCUS - Coming Soon
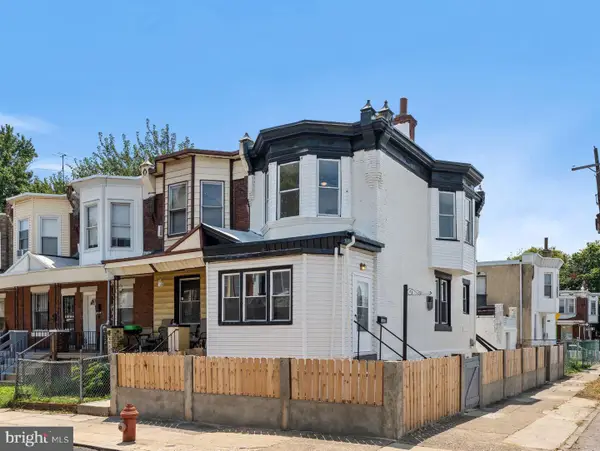 $284,999Coming Soon3 beds 2 baths
$284,999Coming Soon3 beds 2 baths1600 S Ithan St, PHILADELPHIA, PA 19143
MLS# PAPH2529732Listed by: REALTY MARK ASSOCIATES - New
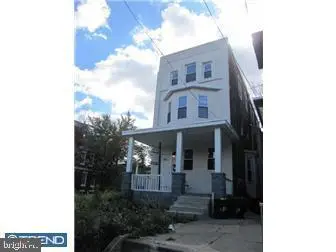 $300,000Active-- beds -- baths2,025 sq. ft.
$300,000Active-- beds -- baths2,025 sq. ft.1800-02 W Erie Ave, PHILADELPHIA, PA 19140
MLS# PAPH2529748Listed by: RE/MAX ACCESS - Coming SoonOpen Sat, 12 to 2pm
 $460,000Coming Soon3 beds 2 baths
$460,000Coming Soon3 beds 2 baths9954 Dungan Rd, PHILADELPHIA, PA 19115
MLS# PAPH2526656Listed by: KELLER WILLIAMS REAL ESTATE - NEWTOWN
