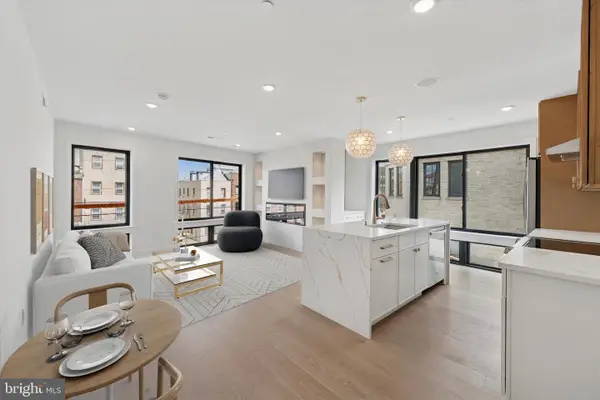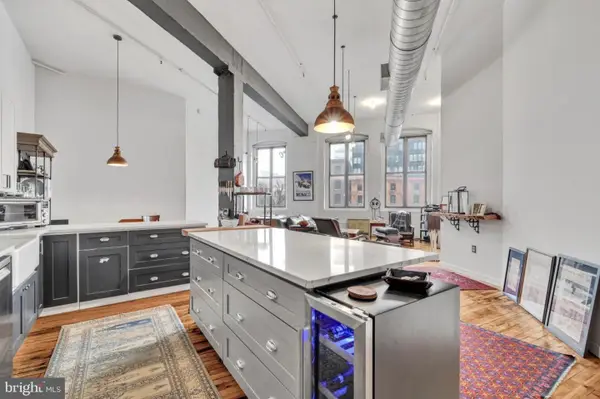901 N Penn St #f1605, PHILADELPHIA, PA 19123
Local realty services provided by:O'BRIEN REALTY ERA POWERED



Listed by:juliana martell
Office:kurfiss sotheby's international realty
MLS#:PAPH2512092
Source:BRIGHTMLS
Price summary
- Price:$685,000
- Price per sq. ft.:$439.67
About this home
Welcome to this stunning, sun-drenched residence located in the highly desirable Waterfront Square community—Philadelphia’s best-kept secret for luxury living along the Delaware River. This spacious two-bedroom, two and a half bath condo offers breathtaking views of the Delaware River, Ben Franklin Bridge, and the Center City skyline from the 16th floor. The unique floor plan features an open den upon entry and a south-facing living room, dining area, and kitchen with floor-to-ceiling windows, flooding the space with natural light. Step out onto your private balcony and take in the spectacular water, bridge, and city views—perfect for morning coffee or evening relaxation. The updated kitchen boasts granite countertops, stainless steel appliances, and ample cabinetry, ideal for entertaining or everyday living. Additional features include hardwood floors, a custom primary closet, an en suite bath with added storage, custom electronic shades, and a lovely new washer and dryer. TWO parking spaces and a private storage room are included. Waterfront Square is a premier gated community nestled on 9.5 acres, offering 24/7 security, concierge service, lush green space, a dog park, and convenient on-site EV charging stations. Resort-style amenities include a Junior Olympic-size indoor pool, hot tub, sauna, steam room, bi-level fitness center, massage rooms, sundeck with grills and firepits, and magnificent waterfront views. Outdoor enthusiasts will love the Delaware River Trail, perfect for walking, running, or biking, connecting you to Penn’s Landing and Penn Treaty Park. A complimentary resident shuttle provides round-trip service to Center City and 30th Street Station. Just steps to Sprouts Organic Market, and walking distance to Northern Liberties, Old City, Race Street Pier, and vibrant waterfront dining and entertainment. Enjoy easy access to major routes, the stadiums, and Philadelphia International Airport. Waterfront Square offers the ultimate blend of privacy, security, and convenience—perfect for those seeking a peaceful retreat with access to the best of city living. Experience waterfront luxury at its finest—schedule your private tour today!
Contact an agent
Home facts
- Year built:2009
- Listing Id #:PAPH2512092
- Added:38 day(s) ago
- Updated:August 15, 2025 at 01:53 PM
Rooms and interior
- Bedrooms:2
- Total bathrooms:3
- Full bathrooms:2
- Half bathrooms:1
- Living area:1,558 sq. ft.
Heating and cooling
- Cooling:Central A/C
- Heating:Electric, Forced Air
Structure and exterior
- Year built:2009
- Building area:1,558 sq. ft.
Utilities
- Water:Public
- Sewer:Public Sewer
Finances and disclosures
- Price:$685,000
- Price per sq. ft.:$439.67
- Tax amount:$8,834 (2025)
New listings near 901 N Penn St #f1605
- New
 $485,000Active2 beds 2 baths840 sq. ft.
$485,000Active2 beds 2 baths840 sq. ft.255 S 24th St, PHILADELPHIA, PA 19103
MLS# PAPH2527630Listed by: BHHS FOX & ROACH-CENTER CITY WALNUT - New
 $289,900Active4 beds 2 baths1,830 sq. ft.
$289,900Active4 beds 2 baths1,830 sq. ft.2824-28 Pratt St, PHILADELPHIA, PA 19137
MLS# PAPH2527772Listed by: DYDAK REALTY - New
 $724,999Active3 beds 4 baths1,800 sq. ft.
$724,999Active3 beds 4 baths1,800 sq. ft.919 S 11th St #1, PHILADELPHIA, PA 19147
MLS# PAPH2528026Listed by: KW EMPOWER - New
 $125,000Active3 beds 1 baths1,260 sq. ft.
$125,000Active3 beds 1 baths1,260 sq. ft.5437 Webster St, PHILADELPHIA, PA 19143
MLS# PAPH2528028Listed by: HERITAGE HOMES REALTY - New
 $684,999Active3 beds 3 baths1,700 sq. ft.
$684,999Active3 beds 3 baths1,700 sq. ft.919 S 11th St #2, PHILADELPHIA, PA 19147
MLS# PAPH2528032Listed by: KW EMPOWER - New
 $364,900Active4 beds -- baths1,940 sq. ft.
$364,900Active4 beds -- baths1,940 sq. ft.5125 Willows Ave, PHILADELPHIA, PA 19143
MLS# PAPH2525930Listed by: KW EMPOWER - Coming Soon
 $1,550,000Coming Soon5 beds 7 baths
$1,550,000Coming Soon5 beds 7 baths106 Sansom St, PHILADELPHIA, PA 19106
MLS# PAPH2527770Listed by: MAXWELL REALTY COMPANY - New
 $99,000Active0.02 Acres
$99,000Active0.02 Acres926 W Huntingdon St, PHILADELPHIA, PA 19133
MLS# PAPH2528034Listed by: HERITAGE HOMES REALTY - Coming SoonOpen Sat, 11am to 1pm
 $389,990Coming Soon1 beds 1 baths
$389,990Coming Soon1 beds 1 baths428 N 13th St #3b, PHILADELPHIA, PA 19123
MLS# PAPH2523194Listed by: COMPASS PENNSYLVANIA, LLC - New
 $199,900Active3 beds 2 baths1,120 sq. ft.
$199,900Active3 beds 2 baths1,120 sq. ft.440 W Butler St, PHILADELPHIA, PA 19140
MLS# PAPH2528016Listed by: RE/MAX AFFILIATES
