908-10 Spruce St #10, PHILADELPHIA, PA 19107
Local realty services provided by:ERA Liberty Realty
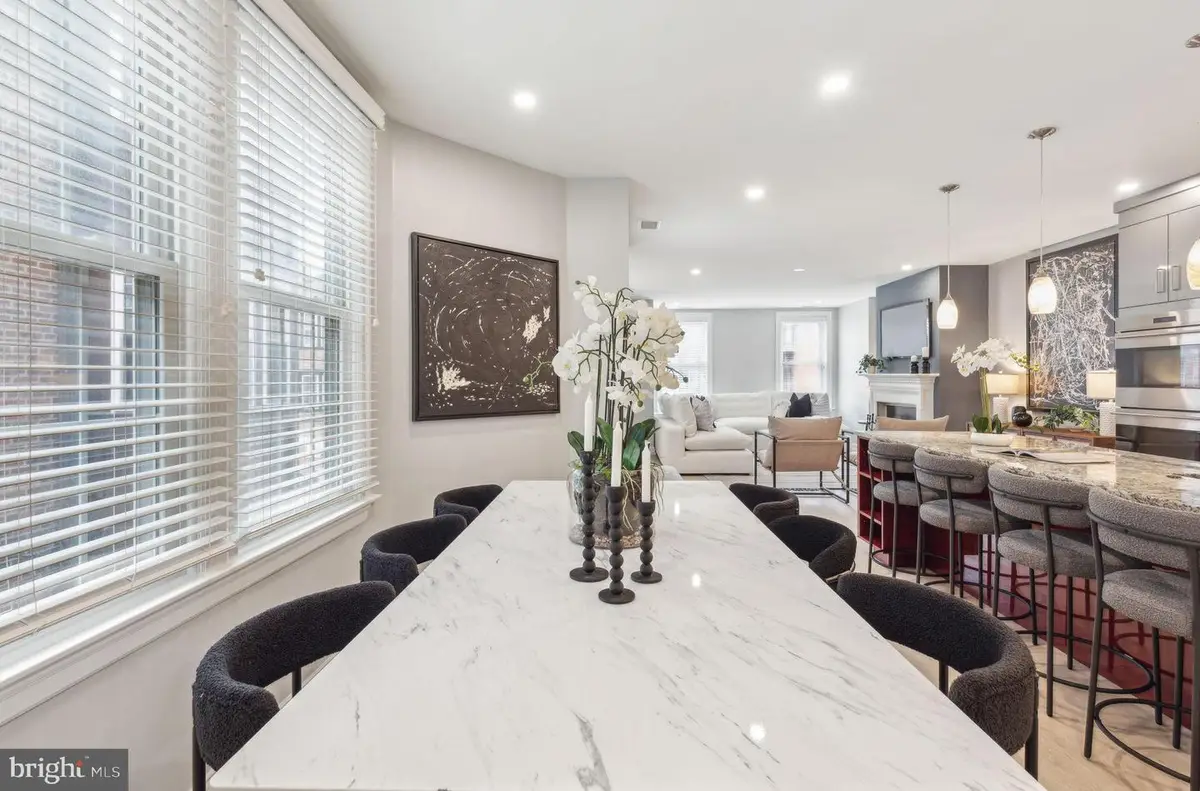
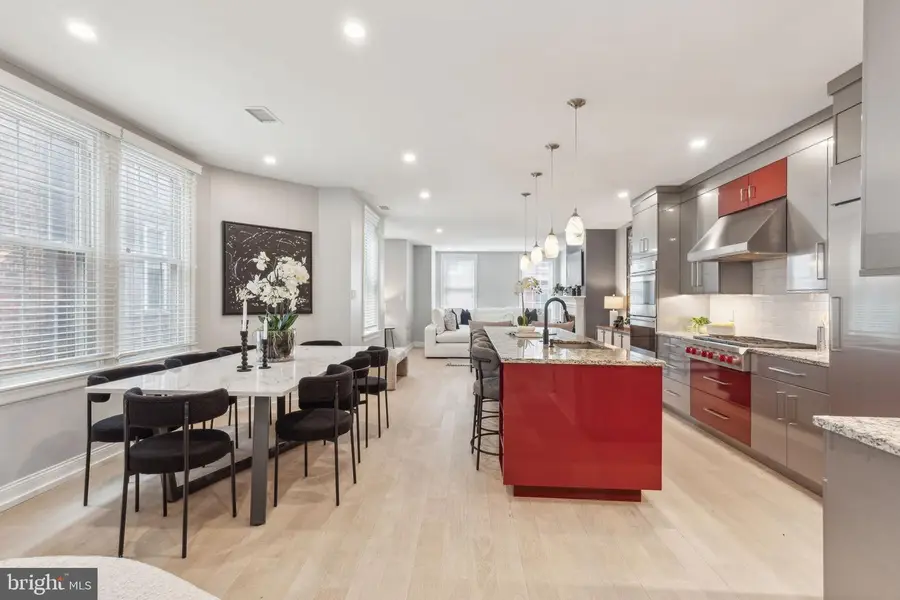
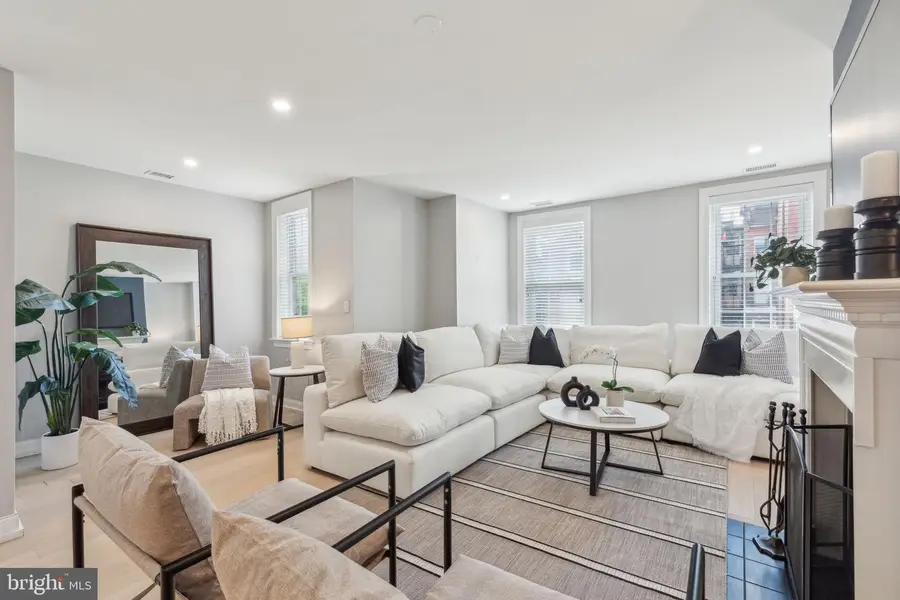
908-10 Spruce St #10,PHILADELPHIA, PA 19107
$1,175,000
- 3 Beds
- 3 Baths
- 2,328 sq. ft.
- Condominium
- Active
Listed by:gregg kravitz
Office:ocf realty llc. - philadelphia
MLS#:PAPH2460266
Source:BRIGHTMLS
Price summary
- Price:$1,175,000
- Price per sq. ft.:$504.73
About this home
Welcome to 908-10 Spruce Street, Unit 10! This fully renovated 3 bedroom 2.5 bath tri-level condo in the heart of Washington Square West has it all: move-in ready (with a new roof and new skylights in 2024), a custom designed renovated kitchen in 2019 with high end appliances (double Wolf ovens, Wolf range, Subzero refrigerator), and deeded parking (one on-site spot is included, with the option to purchase a second spot in a parking garage around the corner). There is a private outdoor deck off the Primary Suite…perfect for that morning coffee or evening glass of wine. And with an extra large first floor living and dining space (including a main floor half bath), this home is perfect for entertaining - but if you're just looking to have a quiet evening at home, then cozy up to the fireplace in the living room. If that’s not enough, wait until you step outside onto a beautiful tree-lined block with a bike lane that’s just steps from Washington Square Park, award-winning restaurants, shops, supermarkets (Whole Foods & Acme), playgrounds, dog parks, area hospitals and universities, public transit, and quick and easy access to area highways….you name it, this home has it. And don't forget, it's located in the highly sought after McCall School Catchment. This is the one you've been waiting for. Schedule your showing today!
Contact an agent
Home facts
- Year built:1870
- Listing Id #:PAPH2460266
- Added:119 day(s) ago
- Updated:August 15, 2025 at 01:53 PM
Rooms and interior
- Bedrooms:3
- Total bathrooms:3
- Full bathrooms:2
- Half bathrooms:1
- Living area:2,328 sq. ft.
Heating and cooling
- Cooling:Central A/C
- Heating:Central, Natural Gas
Structure and exterior
- Year built:1870
- Building area:2,328 sq. ft.
Schools
- Middle school:GENERAL GEORGE A. MCCALL
- Elementary school:GEN. GEORGE A. MCCALL
Utilities
- Water:Public
- Sewer:Public Septic
Finances and disclosures
- Price:$1,175,000
- Price per sq. ft.:$504.73
- Tax amount:$14,768 (2025)
New listings near 908-10 Spruce St #10
- New
 $485,000Active2 beds 2 baths840 sq. ft.
$485,000Active2 beds 2 baths840 sq. ft.255 S 24th St, PHILADELPHIA, PA 19103
MLS# PAPH2527630Listed by: BHHS FOX & ROACH-CENTER CITY WALNUT - New
 $289,900Active4 beds 2 baths1,830 sq. ft.
$289,900Active4 beds 2 baths1,830 sq. ft.2824-28 Pratt St, PHILADELPHIA, PA 19137
MLS# PAPH2527772Listed by: DYDAK REALTY - New
 $724,999Active3 beds 4 baths1,800 sq. ft.
$724,999Active3 beds 4 baths1,800 sq. ft.919 S 11th St #1, PHILADELPHIA, PA 19147
MLS# PAPH2528026Listed by: KW EMPOWER - New
 $125,000Active3 beds 1 baths1,260 sq. ft.
$125,000Active3 beds 1 baths1,260 sq. ft.5437 Webster St, PHILADELPHIA, PA 19143
MLS# PAPH2528028Listed by: HERITAGE HOMES REALTY - New
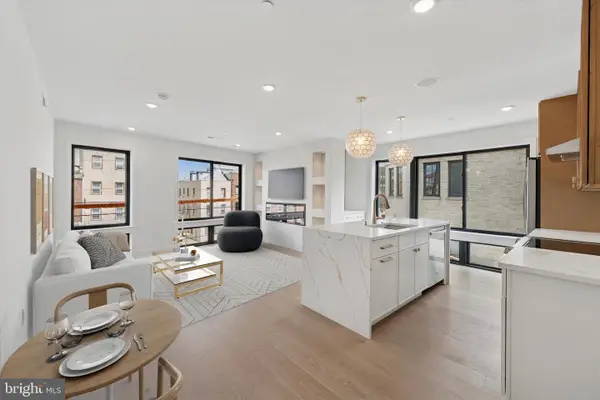 $684,999Active3 beds 3 baths1,700 sq. ft.
$684,999Active3 beds 3 baths1,700 sq. ft.919 S 11th St #2, PHILADELPHIA, PA 19147
MLS# PAPH2528032Listed by: KW EMPOWER - New
 $364,900Active4 beds -- baths1,940 sq. ft.
$364,900Active4 beds -- baths1,940 sq. ft.5125 Willows Ave, PHILADELPHIA, PA 19143
MLS# PAPH2525930Listed by: KW EMPOWER - Coming Soon
 $1,550,000Coming Soon5 beds 7 baths
$1,550,000Coming Soon5 beds 7 baths106 Sansom St, PHILADELPHIA, PA 19106
MLS# PAPH2527770Listed by: MAXWELL REALTY COMPANY - New
 $99,000Active0.02 Acres
$99,000Active0.02 Acres926 W Huntingdon St, PHILADELPHIA, PA 19133
MLS# PAPH2528034Listed by: HERITAGE HOMES REALTY - Coming SoonOpen Sat, 11am to 1pm
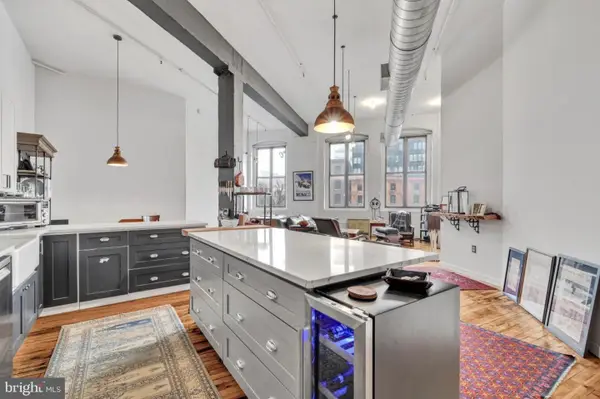 $389,990Coming Soon1 beds 1 baths
$389,990Coming Soon1 beds 1 baths428 N 13th St #3b, PHILADELPHIA, PA 19123
MLS# PAPH2523194Listed by: COMPASS PENNSYLVANIA, LLC - New
 $199,900Active3 beds 2 baths1,120 sq. ft.
$199,900Active3 beds 2 baths1,120 sq. ft.440 W Butler St, PHILADELPHIA, PA 19140
MLS# PAPH2528016Listed by: RE/MAX AFFILIATES
