9221 Grace Ln, PHILADELPHIA, PA 19115
Local realty services provided by:ERA Byrne Realty
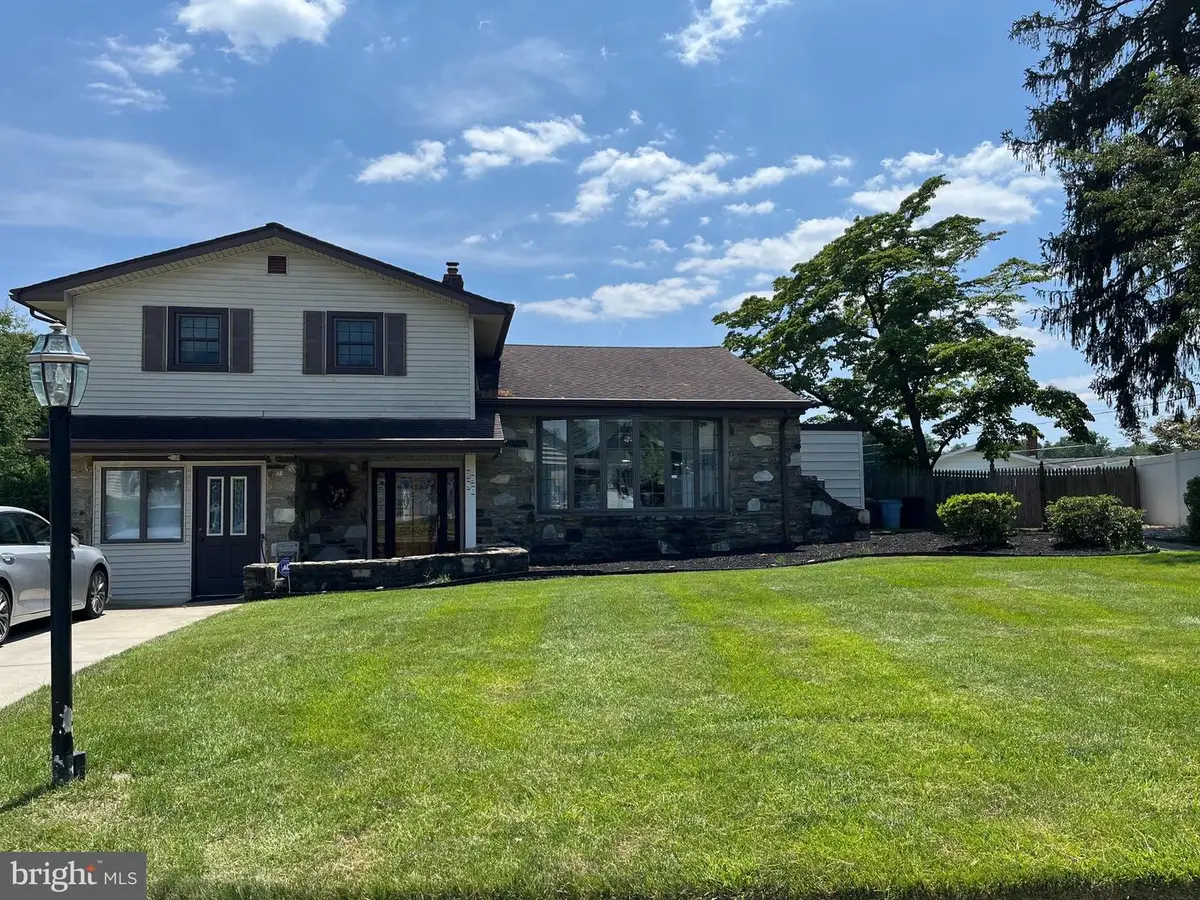
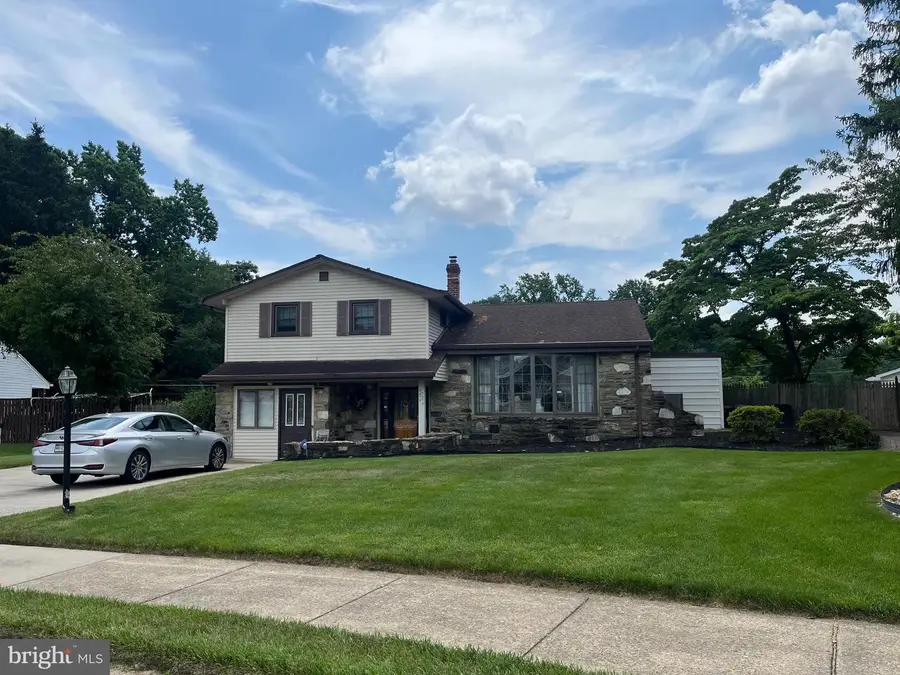
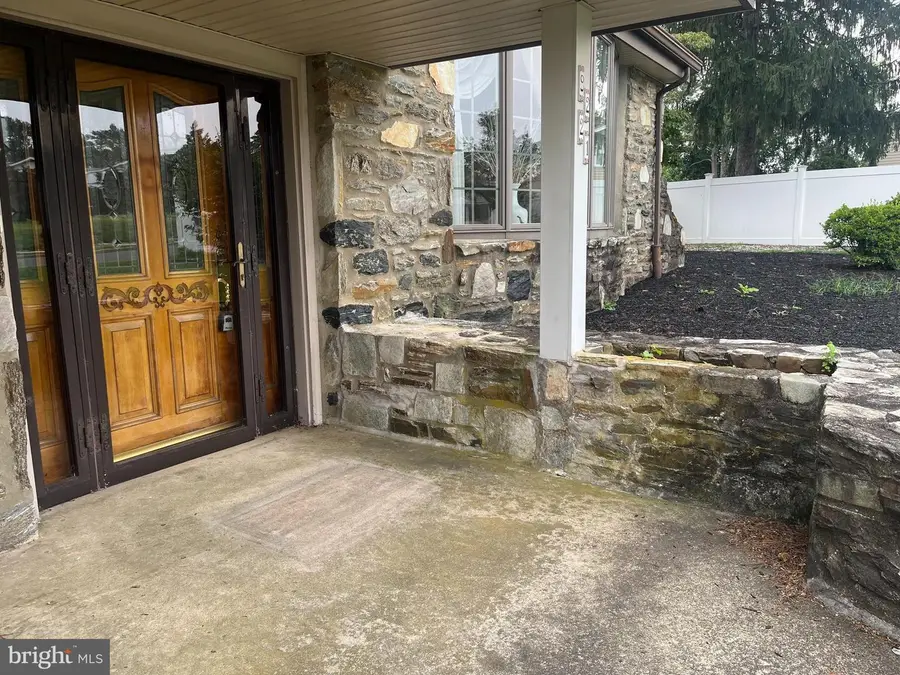
9221 Grace Ln,PHILADELPHIA, PA 19115
$458,000
- 3 Beds
- 3 Baths
- 1,979 sq. ft.
- Single family
- Pending
Listed by:dolores a sell
Office:re/max one realty
MLS#:PAPH2496082
Source:BRIGHTMLS
Price summary
- Price:$458,000
- Price per sq. ft.:$231.43
About this home
Suburban Ambience w/the Convenience of the City! Welcome to this 3 Bedroom- 2 -1/2 Bath Split Level- There's a Covered Entry, a Beautiful Bow Window, Hardwood floors throughout, Handy Foyer Coat Closet - Gracious , Bright Living Room - Formal Dining Room w/Chair rail - Eat-in-Kitchen, Recessed Lights, Bosch D/W, G/D - Tiled Backsplash, Gas Range, Lots of Wood Cabinets - Lower Level Family Room - Artificial Fireplace - Recessed Lighting, Hardwood Floors installed (was cement floor originally) - Sliding Door to Huge Rear extended Patio - Brick Retaining Wall on Side; Fenced Yard, Roof-New 2014- All windows have been replaced, the Laundry Room is on same Family Room Level- Washer & Dryer Stay, Laundry Tub, Tile Floor - Lots of White Storage Cabinets - Across from Laundry is the Powder Room w/Vanity Sink & Tile Floor. Upstairs are 3 Bedrooms - Main Bedroom has Ceiling Fan, 3 Windows - Walk-in Closet, H/W Floor - Full Master Bath- Tile & Toilet Replaced, Vanity Sink - Hall Linen Closet - Full Hall Bath, replaced Tile & Toilet- Vanity Sink - Great Location - Short Block, Near Verree & Alburger. Super Price for Single in Pine Valley!
Contact an agent
Home facts
- Year built:1965
- Listing Id #:PAPH2496082
- Added:14 day(s) ago
- Updated:August 20, 2025 at 07:32 AM
Rooms and interior
- Bedrooms:3
- Total bathrooms:3
- Full bathrooms:2
- Half bathrooms:1
- Living area:1,979 sq. ft.
Heating and cooling
- Cooling:Central A/C
- Heating:90% Forced Air, Natural Gas
Structure and exterior
- Roof:Shingle
- Year built:1965
- Building area:1,979 sq. ft.
- Lot area:0.25 Acres
Schools
- High school:GEORGE WASHINGTON
Utilities
- Water:Public
- Sewer:Public Sewer
Finances and disclosures
- Price:$458,000
- Price per sq. ft.:$231.43
- Tax amount:$6,980 (2025)
New listings near 9221 Grace Ln
- Coming Soon
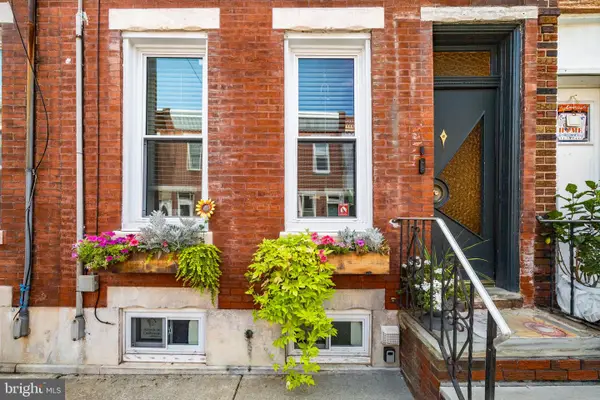 $319,900Coming Soon3 beds 1 baths
$319,900Coming Soon3 beds 1 baths1821 S Carlisle St, PHILADELPHIA, PA 19145
MLS# PAPH2529396Listed by: SPACE & COMPANY - New
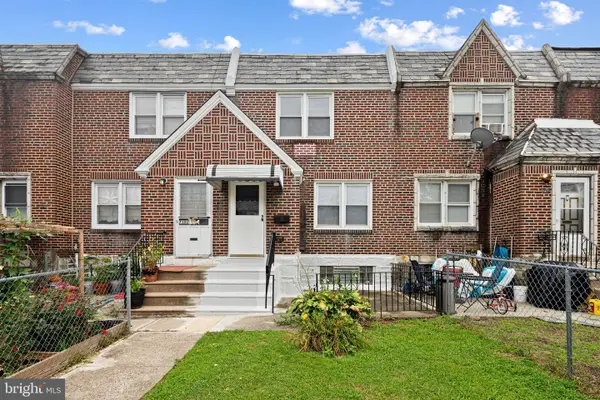 $275,000Active3 beds 2 baths1,176 sq. ft.
$275,000Active3 beds 2 baths1,176 sq. ft.7129 Oakland St, PHILADELPHIA, PA 19149
MLS# PAPH2529324Listed by: EXIT ELEVATE REALTY - New
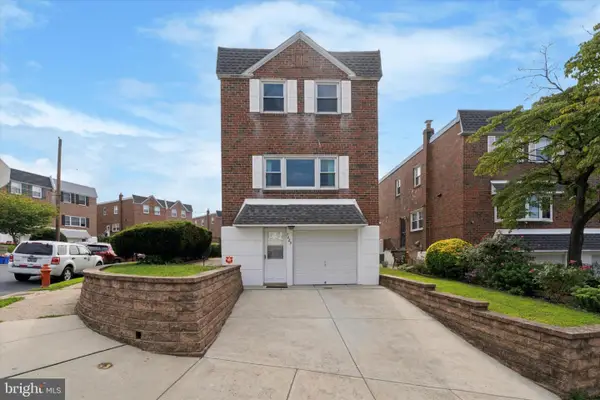 $435,000Active4 beds 3 baths1,546 sq. ft.
$435,000Active4 beds 3 baths1,546 sq. ft.7429 Keiffer St, PHILADELPHIA, PA 19128
MLS# PAPH2528798Listed by: KELLER WILLIAMS MAIN LINE - New
 $330,000Active5 beds -- baths2,240 sq. ft.
$330,000Active5 beds -- baths2,240 sq. ft.1686 Harrison St, PHILADELPHIA, PA 19124
MLS# PAPH2529392Listed by: TROPHY COMMERCIAL REAL ESTATE LLC - Coming Soon
 $339,999Coming Soon3 beds 1 baths
$339,999Coming Soon3 beds 1 baths1840 S Mole St, PHILADELPHIA, PA 19145
MLS# PAPH2529368Listed by: EXECUHOME REALTY-HANOVER - Coming Soon
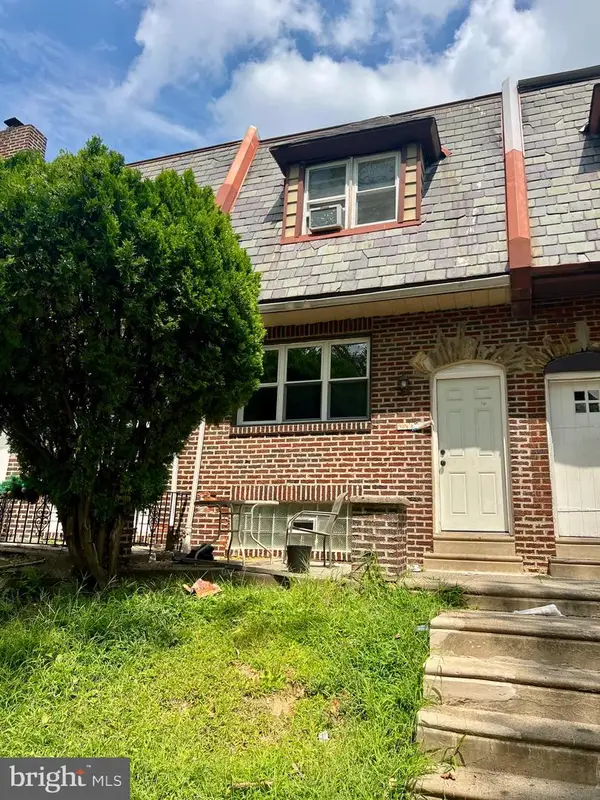 $175,000Coming Soon3 beds 1 baths
$175,000Coming Soon3 beds 1 baths929 1/2 Anchor St, PHILADELPHIA, PA 19124
MLS# PAPH2529386Listed by: HOME VISTA REALTY - New
 $725,000Active8 beds -- baths2,564 sq. ft.
$725,000Active8 beds -- baths2,564 sq. ft.4107 N Broad St N, PHILADELPHIA, PA 19140
MLS# PAPH2527554Listed by: AM REALTY ADVISORS - New
 $324,900Active2 beds 2 baths900 sq. ft.
$324,900Active2 beds 2 baths900 sq. ft.7413 Tabor Ave, PHILADELPHIA, PA 19111
MLS# PAPH2528980Listed by: CENTURY 21 ADVANTAGE GOLD-CASTOR - New
 $555,000Active3 beds 2 baths1,772 sq. ft.
$555,000Active3 beds 2 baths1,772 sq. ft.18 University Mews, PHILADELPHIA, PA 19104
MLS# PAPH2529370Listed by: HOMESTARR REALTY - New
 $1,550,000Active10 beds 5 baths6,210 sq. ft.
$1,550,000Active10 beds 5 baths6,210 sq. ft.13250 Trevose Rd, PHILADELPHIA, PA 19116
MLS# PAPH2529382Listed by: MARKET FORCE REALTY
