930 N 30th St, Philadelphia, PA 19130
Local realty services provided by:ERA Martin Associates
930 N 30th St,Philadelphia, PA 19130
$535,000
- 3 Beds
- 2 Baths
- 1,620 sq. ft.
- Townhouse
- Active
Listed by: krupa girish patel, mohammed s ullah
Office: bhhs fox & roach the harper at rittenhouse square
MLS#:PAPH2560214
Source:BRIGHTMLS
Price summary
- Price:$535,000
- Price per sq. ft.:$330.25
About this home
Step into a fresh, inviting space in this fully updated corner property right in the heart of the Art Museum/Fairmount area. This exquisite home boasts a luxurious master suite featuring a private ensuite bathroom for your ultimate comfort. Two additional generously sized bedrooms offer ample space for relaxation and creativity. The modern open floor plan seamlessly blends living spaces, perfect for contemporary lifestyles, complete with a stylish island and range hood, central AC, and washer/dryer. The huge private backyard is an ideal setting for outdoor entertainment, offering a perfect retreat in the heart of the city. Enjoy enhanced privacy and a more spacious lot with this prime corner property, providing a unique advantage in this vibrant neighborhood. Located within walking distance to the vibrant shops of Brewerytown and the cultural treasures of the Art Museum, this home offers the perfect blend of historic charm and modern luxury. You'll be less than a mile from Whole Foods, Kelly Drive, and the trails of Fairmount Park. Embrace the lively neighborhood, with everything you need just a short stroll away.
Contact an agent
Home facts
- Year built:1954
- Listing ID #:PAPH2560214
- Added:1 day(s) ago
- Updated:November 20, 2025 at 11:43 PM
Rooms and interior
- Bedrooms:3
- Total bathrooms:2
- Full bathrooms:2
- Living area:1,620 sq. ft.
Heating and cooling
- Cooling:Central A/C
- Heating:Forced Air, Natural Gas
Structure and exterior
- Roof:Flat
- Year built:1954
- Building area:1,620 sq. ft.
- Lot area:0.02 Acres
Schools
- High school:ROBERT VAUX
Utilities
- Water:Public
- Sewer:Public Sewer
Finances and disclosures
- Price:$535,000
- Price per sq. ft.:$330.25
- Tax amount:$5,556 (2025)
New listings near 930 N 30th St
- New
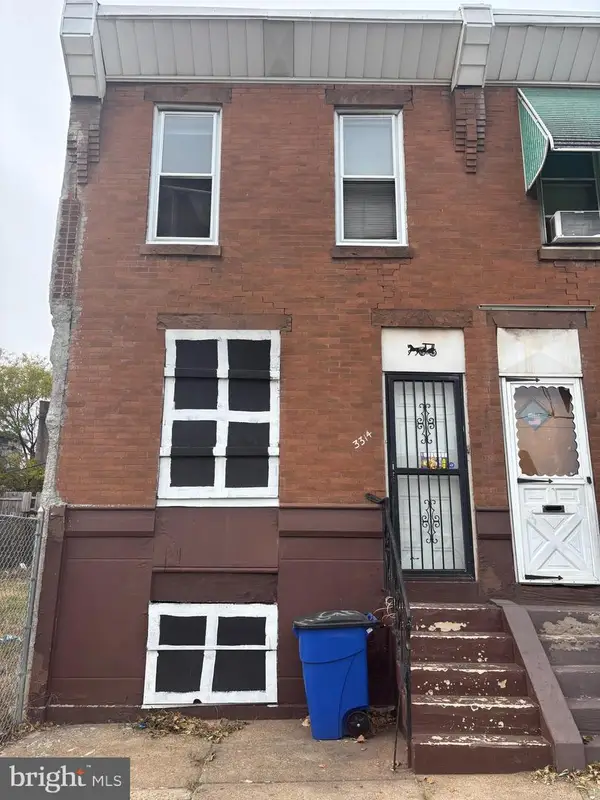 $40,000Active3 beds 1 baths1,064 sq. ft.
$40,000Active3 beds 1 baths1,064 sq. ft.3314 I St, PHILADELPHIA, PA 19134
MLS# PAPH2561206Listed by: RE/MAX ONE REALTY - New
 $259,999Active4 beds 2 baths1,552 sq. ft.
$259,999Active4 beds 2 baths1,552 sq. ft.6040 Tulip St, PHILADELPHIA, PA 19135
MLS# PAPH2561434Listed by: REALTY MARK ASSOCIATES - New
 $324,900Active3 beds 2 baths1,360 sq. ft.
$324,900Active3 beds 2 baths1,360 sq. ft.12130 Medford Rd, PHILADELPHIA, PA 19154
MLS# PAPH2561442Listed by: BHHS FOX & ROACH-BLUE BELL - Coming Soon
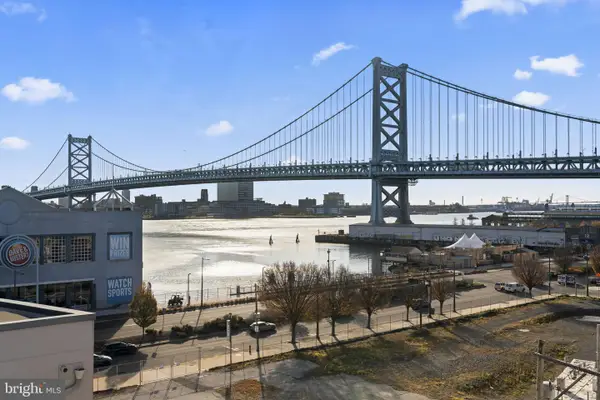 $495,000Coming Soon2 beds 2 baths
$495,000Coming Soon2 beds 2 baths343 N Front St #c, PHILADELPHIA, PA 19106
MLS# PAPH2561474Listed by: EXP REALTY, LLC - New
 $168,500Active-- beds -- baths784 sq. ft.
$168,500Active-- beds -- baths784 sq. ft.1524 S Cleveland St, PHILADELPHIA, PA 19146
MLS# PAPH2561480Listed by: GENSTONE REALTY - New
 $235,000Active1 beds 1 baths639 sq. ft.
$235,000Active1 beds 1 baths639 sq. ft.200-10 Lombard St #739, PHILADELPHIA, PA 19147
MLS# PAPH2560770Listed by: KW EMPOWER - New
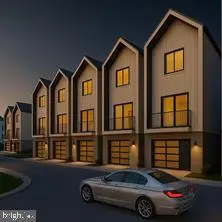 $1,150,000Active0.87 Acres
$1,150,000Active0.87 Acres122 E Hortter St, PHILADELPHIA, PA 19119
MLS# PAPH2561432Listed by: PREMIER REAL ESTATE INC - New
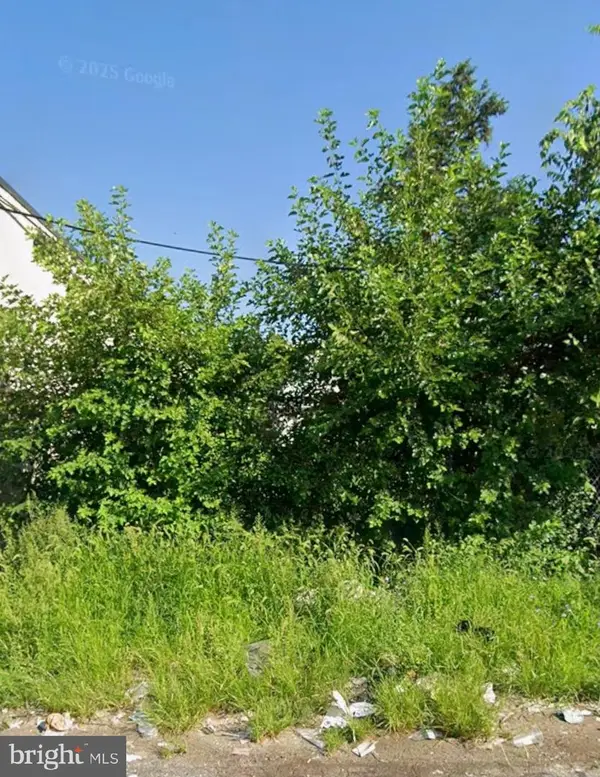 $59,900Active0.04 Acres
$59,900Active0.04 Acres6472 Vandike St, PHILADELPHIA, PA 19135
MLS# PAPH2561454Listed by: URBAN REALTY CORPORATION - New
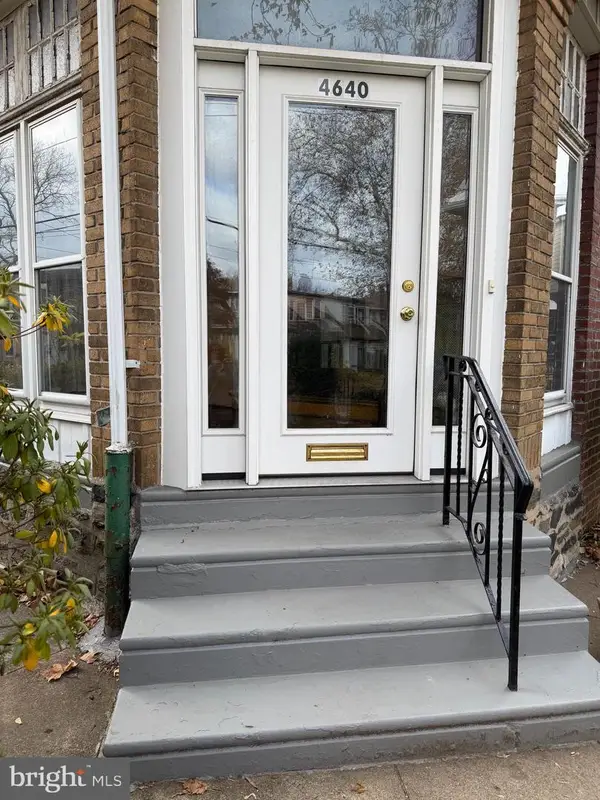 $254,900Active3 beds 1 baths1,456 sq. ft.
$254,900Active3 beds 1 baths1,456 sq. ft.4640 Adams Ave, PHILADELPHIA, PA 19124
MLS# PAPH2559806Listed by: CONTINENTAL REALTY CO., INC. - New
 $288,000Active3 beds 1 baths1,374 sq. ft.
$288,000Active3 beds 1 baths1,374 sq. ft.533 Robbins St, PHILADELPHIA, PA 19111
MLS# PAPH2560786Listed by: HI REALTY INC
