9323 Banes St #a, PHILADELPHIA, PA 19115
Local realty services provided by:Mountain Realty ERA Powered
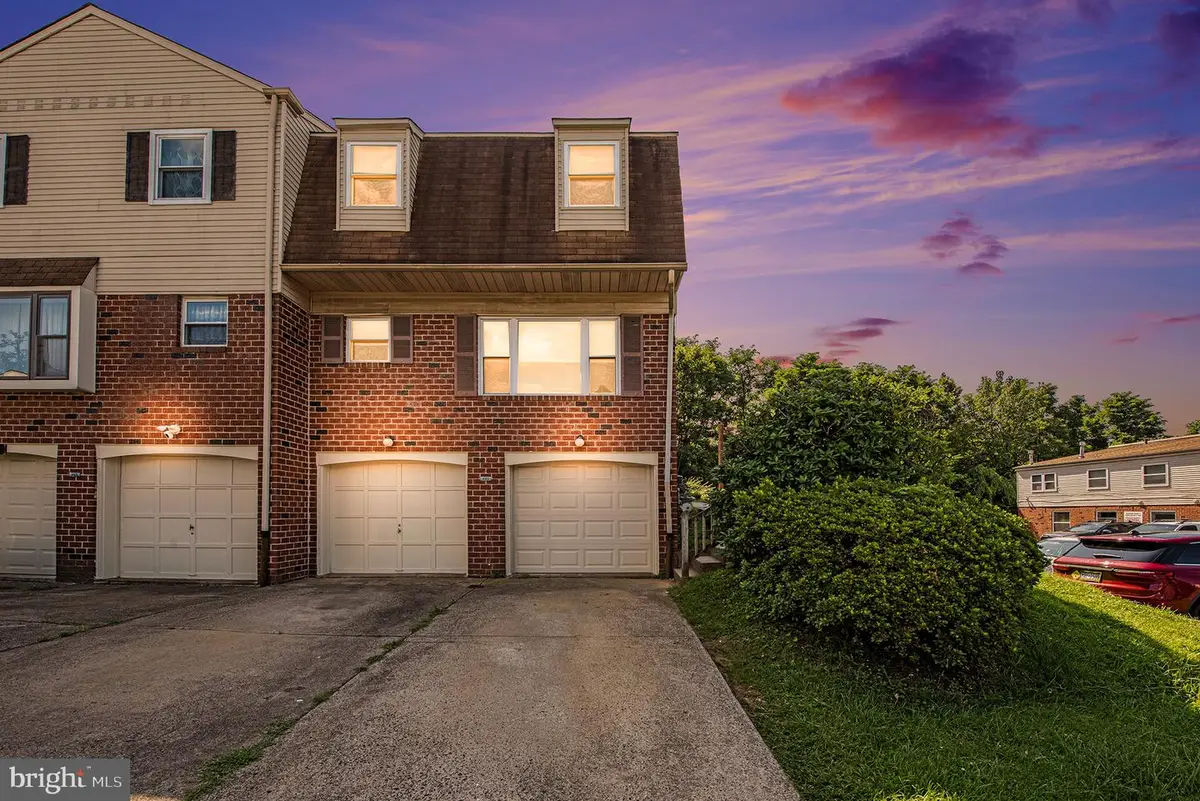
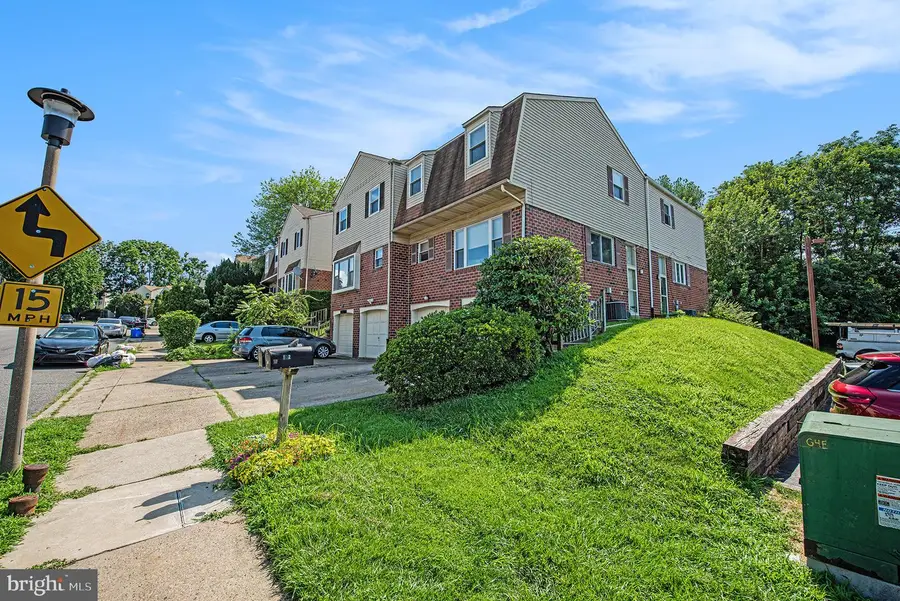
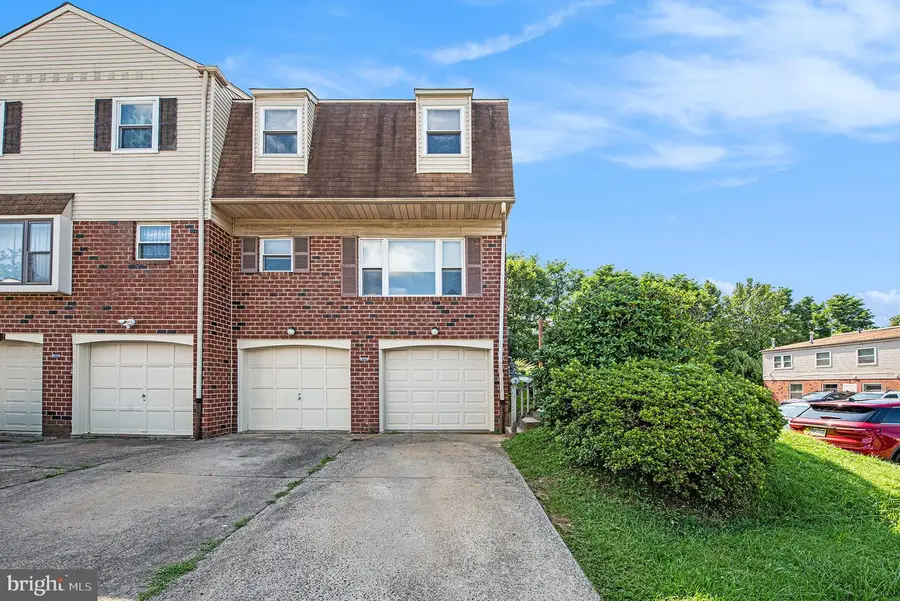
Listed by:kimberly j zampirri
Office:re/max central - blue bell
MLS#:PAPH2521846
Source:BRIGHTMLS
Price summary
- Price:$293,000
- Price per sq. ft.:$264.68
About this home
Welcome to this unique twin-style home in the highly desirable Scotchbrook community! Each side of the twin offers separately owned units in the front and rear with separate entrances for both homes. Enjoy the benefits of privacy and individuality with this floor plan. This lovely home is an "A" unit which provides front and side windows.
Ideally situated on the first block of this sought-after development, this charming two-bedroom, two-full-bath home offers a well-designed layout with comfort and convenience in mind. The charming interior features a bright kitchen with a convenient pass-through to the living room, a dedicated dining area, and a cozy living space perfect for relaxing or entertaining.
Luxury vinyl plank flooring flows through the main level, primary bedroom, and second-floor hallway—stylish and easy to maintain. Both bedrooms are equipped with ceiling fans, and spacious closets. Large windows throughout the home flood the space with natural light. Fresh, neutral paint colors provide a move-in-ready atmosphere.
Included with the home are all major appliances: refrigerator, dishwasher, gas range, washer, and dryer. Enjoy off-street parking in your private driveway and one-car garage.
Perfectly located with easy access to public transportation and major routes including Bustleton Ave, Roosevelt Blvd, and Grant Ave. Shopping, schools, and everyday essentials are just minutes away. Plus, outdoor enthusiasts will love being close to scenic Pennypack Park for hiking and nature walks. Formerly a condo community but no longer.
Don’t miss your opportunity to own this gem in Scotchbrook—schedule your tour today!
Contact an agent
Home facts
- Year built:1980
- Listing Id #:PAPH2521846
- Added:21 day(s) ago
- Updated:August 20, 2025 at 07:32 AM
Rooms and interior
- Bedrooms:2
- Total bathrooms:2
- Full bathrooms:2
- Living area:1,107 sq. ft.
Heating and cooling
- Cooling:Central A/C
- Heating:Forced Air, Natural Gas
Structure and exterior
- Roof:Architectural Shingle
- Year built:1980
- Building area:1,107 sq. ft.
Utilities
- Water:Public
- Sewer:Public Sewer
Finances and disclosures
- Price:$293,000
- Price per sq. ft.:$264.68
- Tax amount:$2,619 (2024)
New listings near 9323 Banes St #a
- Coming Soon
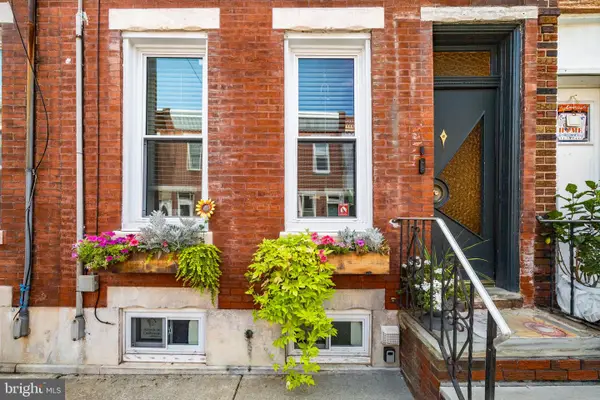 $319,900Coming Soon3 beds 1 baths
$319,900Coming Soon3 beds 1 baths1821 S Carlisle St, PHILADELPHIA, PA 19145
MLS# PAPH2529396Listed by: SPACE & COMPANY - New
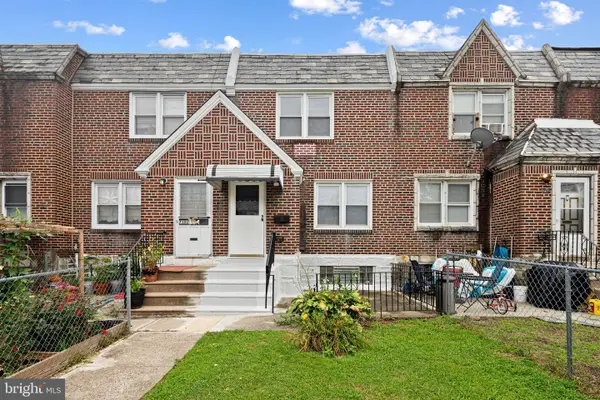 $275,000Active3 beds 2 baths1,176 sq. ft.
$275,000Active3 beds 2 baths1,176 sq. ft.7129 Oakland St, PHILADELPHIA, PA 19149
MLS# PAPH2529324Listed by: EXIT ELEVATE REALTY - New
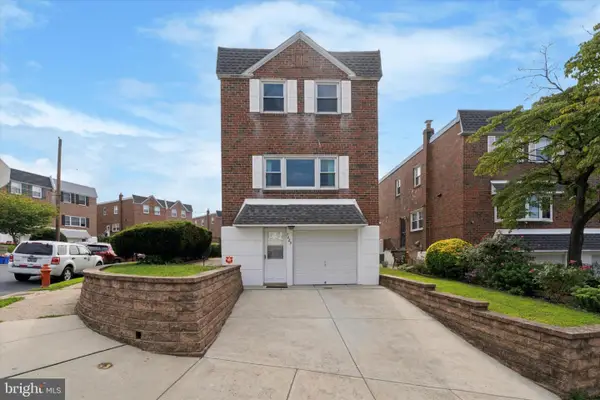 $435,000Active4 beds 3 baths1,546 sq. ft.
$435,000Active4 beds 3 baths1,546 sq. ft.7429 Keiffer St, PHILADELPHIA, PA 19128
MLS# PAPH2528798Listed by: KELLER WILLIAMS MAIN LINE - New
 $330,000Active5 beds -- baths2,240 sq. ft.
$330,000Active5 beds -- baths2,240 sq. ft.1686 Harrison St, PHILADELPHIA, PA 19124
MLS# PAPH2529392Listed by: TROPHY COMMERCIAL REAL ESTATE LLC - Coming Soon
 $339,999Coming Soon3 beds 1 baths
$339,999Coming Soon3 beds 1 baths1840 S Mole St, PHILADELPHIA, PA 19145
MLS# PAPH2529368Listed by: EXECUHOME REALTY-HANOVER - Coming Soon
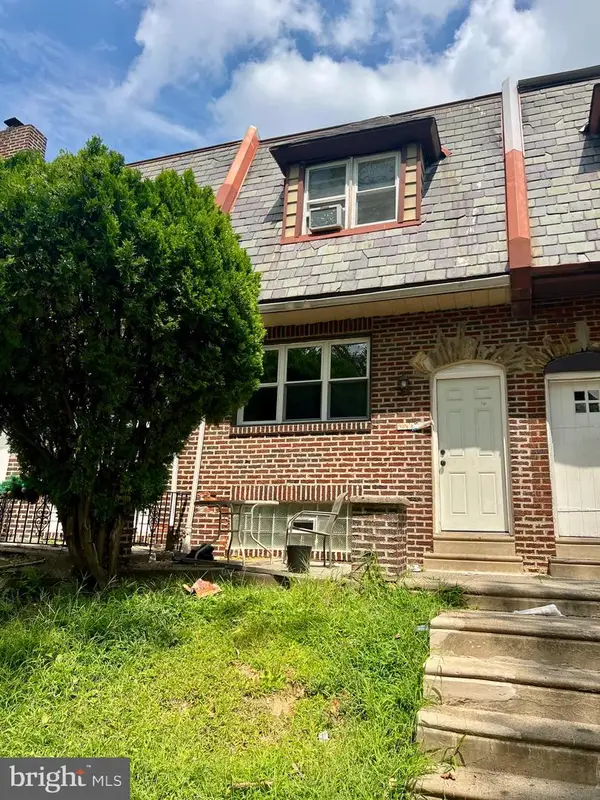 $175,000Coming Soon3 beds 1 baths
$175,000Coming Soon3 beds 1 baths929 1/2 Anchor St, PHILADELPHIA, PA 19124
MLS# PAPH2529386Listed by: HOME VISTA REALTY - New
 $725,000Active8 beds -- baths2,564 sq. ft.
$725,000Active8 beds -- baths2,564 sq. ft.4107 N Broad St N, PHILADELPHIA, PA 19140
MLS# PAPH2527554Listed by: AM REALTY ADVISORS - New
 $324,900Active2 beds 2 baths900 sq. ft.
$324,900Active2 beds 2 baths900 sq. ft.7413 Tabor Ave, PHILADELPHIA, PA 19111
MLS# PAPH2528980Listed by: CENTURY 21 ADVANTAGE GOLD-CASTOR - New
 $555,000Active3 beds 2 baths1,772 sq. ft.
$555,000Active3 beds 2 baths1,772 sq. ft.18 University Mews, PHILADELPHIA, PA 19104
MLS# PAPH2529370Listed by: HOMESTARR REALTY - New
 $1,550,000Active10 beds 5 baths6,210 sq. ft.
$1,550,000Active10 beds 5 baths6,210 sq. ft.13250 Trevose Rd, PHILADELPHIA, PA 19116
MLS# PAPH2529382Listed by: MARKET FORCE REALTY
