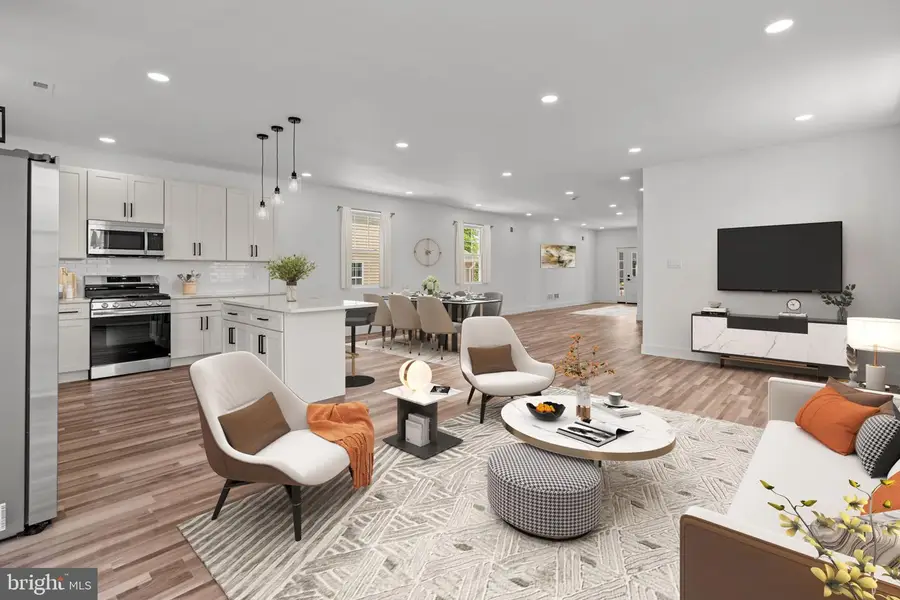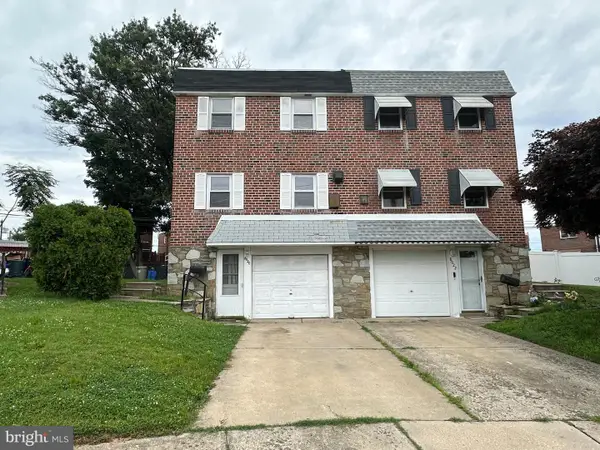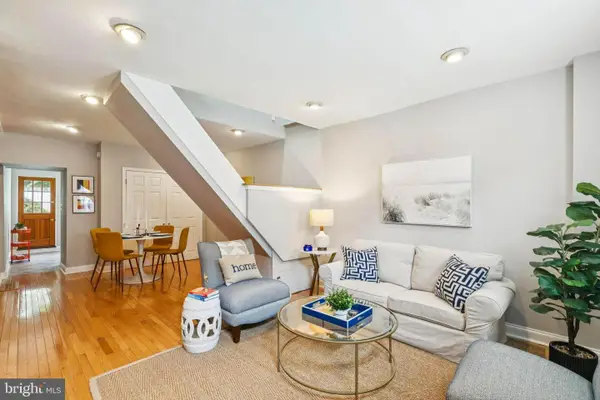9410 Krewstown Rd, PHILADELPHIA, PA 19115
Local realty services provided by:ERA Statewide Realty



9410 Krewstown Rd,PHILADELPHIA, PA 19115
$799,000
- 4 Beds
- 5 Baths
- 3,755 sq. ft.
- Single family
- Active
Listed by:gene fish
Office:elite realty group unl. inc.
MLS#:PAPH2511598
Source:BRIGHTMLS
Price summary
- Price:$799,000
- Price per sq. ft.:$212.78
About this home
Welcome to this rare new construction home with a 10-year tax abatement in the Far Northeast section of Philadelphia, offering an exceptional blend of luxury, space, and convenience.
This stunning residence offers 3700 sq ft of finished living space, including 4 bedrooms and 4.5 bathrooms. The wide and dramatic foyer creates an inviting first impression, setting the tone for the rest of the home. The open-concept main level features luxury vinyl flooring that resembles the look and feel of wood, combining beauty with durability. With abundant windows and recessed lighting throughout, the entire main floor is drenched in natural light, creating a bright and airy atmosphere. The spacious kitchen is a chef’s dream with quartzite countertops, high-end stainless steel appliances, sleek modern cabinetry, and an oversized island with breakfast bar—perfect for both everyday living and entertaining.
Upstairs, the luxurious primary suite boasts two oversized walk-in closets (his and hers) and a spa-like ensuite bathroom designed with modern tile, double sinks, and absolutely gorgeous finishes. A private princess suite, two additional spacious bedrooms, a hallway bath, and a second-floor laundry room provide comfort and convenience for any lifestyle.
The fully finished basement offers a full bathroom, two large windows, beautiful vinyl flooring, and a sliding door that opens to a huge backyard—an ideal space for a media room, home gym, or guest suite.
Additional highlights include a dual-zone HVAC system for energy efficiency and an attached garage with a wide concrete driveway that comfortably fits six cars.
Located in the peaceful Far Northeast, this home is close to public transportation, major highways, top-rated schools, shopping centers, restaurants, and parks—offering the best of suburban living with urban convenience. Don’t miss this rare opportunity—schedule your showing today!
Contact an agent
Home facts
- Year built:2025
- Listing Id #:PAPH2511598
- Added:39 day(s) ago
- Updated:August 18, 2025 at 05:13 PM
Rooms and interior
- Bedrooms:4
- Total bathrooms:5
- Full bathrooms:4
- Half bathrooms:1
- Living area:3,755 sq. ft.
Heating and cooling
- Cooling:Central A/C
- Heating:Central, Forced Air, Natural Gas
Structure and exterior
- Year built:2025
- Building area:3,755 sq. ft.
- Lot area:0.23 Acres
Schools
- High school:GEORGE WASHINGTON
Utilities
- Water:Public
- Sewer:Public Sewer
Finances and disclosures
- Price:$799,000
- Price per sq. ft.:$212.78
- Tax amount:$1,947 (2024)
New listings near 9410 Krewstown Rd
 $335,000Active3 beds 3 baths1,476 sq. ft.
$335,000Active3 beds 3 baths1,476 sq. ft.8920 Maxwell Pl, PHILADELPHIA, PA 19152
MLS# PAPH2520426Listed by: HK99 REALTY LLC- New
 $135,000Active3 beds 1 baths1,024 sq. ft.
$135,000Active3 beds 1 baths1,024 sq. ft.4828 N Sydenham St, PHILADELPHIA, PA 19141
MLS# PAPH2525816Listed by: KW EMPOWER - New
 $190,000Active4 beds 2 baths1,400 sq. ft.
$190,000Active4 beds 2 baths1,400 sq. ft.1361 Sellers St, PHILADELPHIA, PA 19124
MLS# PAPH2528516Listed by: KELLER WILLIAMS REAL ESTATE-LANGHORNE - Coming Soon
 $152,000Coming Soon2 beds 2 baths
$152,000Coming Soon2 beds 2 baths3537 Joyce St, PHILADELPHIA, PA 19134
MLS# PAPH2528712Listed by: IRON VALLEY REAL ESTATE LOWER GWYNEDD - New
 $69,900Active3 beds 1 baths1,232 sq. ft.
$69,900Active3 beds 1 baths1,232 sq. ft.2500 N Myrtlewood St, PHILADELPHIA, PA 19132
MLS# PAPH2528820Listed by: REALTY MARK ASSOCIATES - Coming Soon
 $370,000Coming Soon3 beds 2 baths
$370,000Coming Soon3 beds 2 baths7255 Bingham St, PHILADELPHIA, PA 19111
MLS# PAPH2528822Listed by: KELLER WILLIAMS REAL ESTATE TRI-COUNTY - Coming Soon
 $369,900Coming Soon3 beds 2 baths
$369,900Coming Soon3 beds 2 baths1223 Princeton Ave, PHILADELPHIA, PA 19111
MLS# PAPH2528832Listed by: SPRINGER REALTY GROUP - Coming Soon
 $385,000Coming Soon3 beds 3 baths
$385,000Coming Soon3 beds 3 baths3674 Salina Rd, PHILADELPHIA, PA 19154
MLS# PAPH2528840Listed by: CANAAN REALTY INVESTMENT GROUP - Coming Soon
 $325,000Coming Soon3 beds 2 baths
$325,000Coming Soon3 beds 2 baths351 Magee St, PHILADELPHIA, PA 19111
MLS# PAPH2526530Listed by: LONG & FOSTER REAL ESTATE, INC. - Coming SoonOpen Thu, 5 to 6:30pm
 $420,000Coming Soon2 beds 1 baths
$420,000Coming Soon2 beds 1 baths746 N Judson St, PHILADELPHIA, PA 19130
MLS# PAPH2528470Listed by: BHHS FOX & ROACH-CENTER CITY WALNUT
