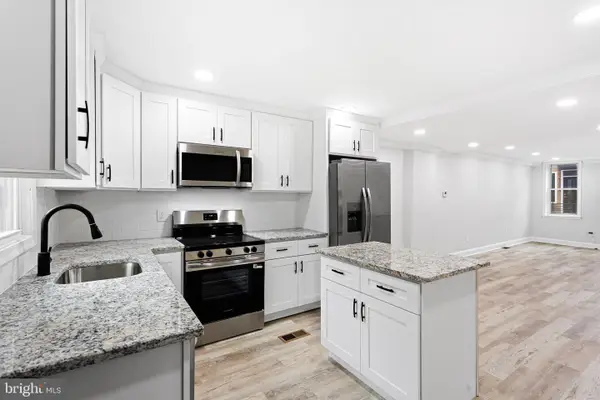9703 Northeast Ave, Philadelphia, PA 19115
Local realty services provided by:ERA Byrne Realty
9703 Northeast Ave,Philadelphia, PA 19115
$389,000
- 3 Beds
- 2 Baths
- 1,302 sq. ft.
- Single family
- Active
Listed by: kathleen lukach
Office: opus elite real estate of nj, llc.
MLS#:PAPH2542266
Source:BRIGHTMLS
Price summary
- Price:$389,000
- Price per sq. ft.:$298.77
About this home
Welcome to 9703 Northeast Avenue, a charming detached ranch-style home nestled on a quiet, tree-lined street in the desirable Bustleton Brookwood section of Philadelphia. This inviting 3-bedroom, 2-bath residence offers the ease of one-floor living combined with a warm,welcoming layout designed for comfort and everyday enjoyment. The floors are carpeted but there are hardwoods underlying carpet throughout the main floor. Step inside to an expansive living room highlighted by an oversized bay window that floods the space with natural sunlight,creating a bright and cheerful atmosphere. The adjoining formal dining room provides an effortless flow for entertaining, leading to a spacious eat-in kitchen with generous cabinetry and exciting design potential-imagine adding your own island centerpiece to complete the heart of this home. The primary suite offers a private retreat with its own full bathroom, while the two additional bedrooms are nicely sized, each with ample closet space and access to a full bath featuring a tub and shower. Step out back to a large patio and deep backyard- a perfect outdoor setting for summer barbecues, gardening,or simply relaxing in your own peaceful space. The partially finished basement presents abundant storage and flexible options for future expansion, from a recreation room to a home gym or office. Rounding out this wonderful property is a 1-car garage with added storage, ideal for keeping your car and belongings protected. Blending comfort, space, and opportunity in one of the Northeast Phildelphia's most sought-after neighborhoods, 9703 Northeast Avenue Is ready to welcome you home!
Contact an agent
Home facts
- Year built:1964
- Listing ID #:PAPH2542266
- Added:52 day(s) ago
- Updated:November 28, 2025 at 02:44 PM
Rooms and interior
- Bedrooms:3
- Total bathrooms:2
- Full bathrooms:2
- Living area:1,302 sq. ft.
Heating and cooling
- Cooling:Central A/C
- Heating:Forced Air, Natural Gas
Structure and exterior
- Roof:Shingle
- Year built:1964
- Building area:1,302 sq. ft.
- Lot area:0.21 Acres
Schools
- High school:GEORGE WASHINGTON
Utilities
- Water:Public
- Sewer:Public Sewer
Finances and disclosures
- Price:$389,000
- Price per sq. ft.:$298.77
- Tax amount:$4,962 (2025)
New listings near 9703 Northeast Ave
- New
 $569,000Active3 beds 2 baths1,380 sq. ft.
$569,000Active3 beds 2 baths1,380 sq. ft.1022 Mckean St, PHILADELPHIA, PA 19148
MLS# PAPH2563234Listed by: KW EMPOWER - New
 $50,000Active3 beds 1 baths960 sq. ft.
$50,000Active3 beds 1 baths960 sq. ft.2627 S Muhlfeld St, PHILADELPHIA, PA 19142
MLS# PAPH2563236Listed by: KW EMPOWER - Coming Soon
 $499,900Coming Soon4 beds 4 baths
$499,900Coming Soon4 beds 4 baths370 Selma St, PHILADELPHIA, PA 19116
MLS# PAPH2563132Listed by: ELITE REALTY GROUP UNL. INC. - New
 $207,000Active3 beds 2 baths990 sq. ft.
$207,000Active3 beds 2 baths990 sq. ft.6247 N Woodstock St, PHILADELPHIA, PA 19138
MLS# PAPH2563230Listed by: KW EMPOWER - New
 $84,900Active2 beds 2 baths840 sq. ft.
$84,900Active2 beds 2 baths840 sq. ft.3127 N Chadwick St, PHILADELPHIA, PA 19132
MLS# PAPH2563232Listed by: KW EMPOWER - Coming Soon
 $235,000Coming Soon2 beds 3 baths
$235,000Coming Soon2 beds 3 baths413-00 Shawmont Ave #a, PHILADELPHIA, PA 19128
MLS# PAPH2562818Listed by: KELLER WILLIAMS REALTY GROUP - Open Sat, 12 to 1:30pmNew
 $365,000Active2 beds 2 baths1,436 sq. ft.
$365,000Active2 beds 2 baths1,436 sq. ft.1847 Gerritt St, PHILADELPHIA, PA 19146
MLS# PAPH2562758Listed by: OCF REALTY LLC - PHILADELPHIA - Open Sat, 11am to 2pmNew
 $795,000Active5 beds 3 baths3,200 sq. ft.
$795,000Active5 beds 3 baths3,200 sq. ft.717 Stelwood Rd, PHILADELPHIA, PA 19115
MLS# PAPH2563222Listed by: 20/20 REAL ESTATE - BENSALEM - Coming Soon
 $875,000Coming Soon10 beds -- baths
$875,000Coming Soon10 beds -- baths3817 Wallace St, PHILADELPHIA, PA 19104
MLS# PAPH2563224Listed by: HOMESMART REALTY ADVISORS - New
 $175,000Active4 beds 2 baths1,560 sq. ft.
$175,000Active4 beds 2 baths1,560 sq. ft.6058 Webster St, PHILADELPHIA, PA 19143
MLS# PAPH2563138Listed by: CHAPEL REALTY SALES
