9990 Sandy Rd, Philadelphia, PA 19115
Local realty services provided by:ERA OakCrest Realty, Inc.
9990 Sandy Rd,Philadelphia, PA 19115
$342,500
- 3 Beds
- 2 Baths
- - sq. ft.
- Single family
- Sold
Listed by: kimberly rock
Office: keller williams real estate-langhorne
MLS#:PAPH2533516
Source:BRIGHTMLS
Sorry, we are unable to map this address
Price summary
- Price:$342,500
About this home
Welcome home to this charming 3- bedroom twin home located in the heart of the Bustleton community of Philadelphia. Boasting versatile living space and thoughtful upgrades throughout, this home offers the perfect blend of comfort and functionality. A private pathway leads you through beautifully manicured landscaping, welcoming you to your front door. Enter to your bright and spacious living room highlighted by a large bow window that floods the space with radiant sunshine. A few steps up, your dining room shines beneath an elegant chandelier and flows seamlessly into your modern kitchen featuring a stylish backsplash, upgraded quartz countertops, gas cooktop, stainless steel appliances, garbage disposal, Bosch dishwasher, and abundant cabinetry and counter space. Continue down the hall to 3 spacious bedrooms, each with plush carpeting and plenty of natural light. Your primary suite boasts a private ensuite full bathroom with stall shower. A full hallway bathroom with tub/shower combo and skylight for added brightness completes this floor. Step downstairs to your large family room featuring direct access to your covered outdoor patio – perfect for indoor/outdoor entertainment! Take a few steps further to discover your potential in-law suite boasting its own private entrance, a SECOND kitchen (complete with oven/range, sink, and refrigerator), laundry area featuring Energy Smart high-efficiency front load washer and gas dryer with storage drawers, AND versatile bonus rooms with closet that offer potential for a home office, 4th bedroom, hobby space, or craft room! Step outside to your private backyard oasis, where mature landscaping and privacy fencing create a serene retreat. Enjoy your covered patio, ideal for entertaining friends and family or unwinding with your morning coffee. A bonus shed provides plenty of extra storage for all your essentials. This home offers a 1-car garage and driveway for ample parking! Other recent upgrades include NEW block windows in the laundry area (2025), hardwood flooring under rugs on the main level, NEW brick pointing of the front concrete area, front steps, and patio paver stones (2025)! Ideally located close to a variety of restaurants and shopping yet near Philmont Train Station with direct service to Center City, Route 1, I-95 and the PA Turnpike for easy commuting! Don’t miss your opportunity to see this beautiful home today!
Contact an agent
Home facts
- Year built:1952
- Listing ID #:PAPH2533516
- Added:105 day(s) ago
- Updated:December 17, 2025 at 09:10 PM
Rooms and interior
- Bedrooms:3
- Total bathrooms:2
- Full bathrooms:2
Heating and cooling
- Cooling:Central A/C
- Heating:Forced Air, Natural Gas
Structure and exterior
- Year built:1952
Schools
- High school:GEORGE WASHINGTON
Utilities
- Water:Public
- Sewer:Public Sewer
Finances and disclosures
- Price:$342,500
- Tax amount:$4,378 (2025)
New listings near 9990 Sandy Rd
- New
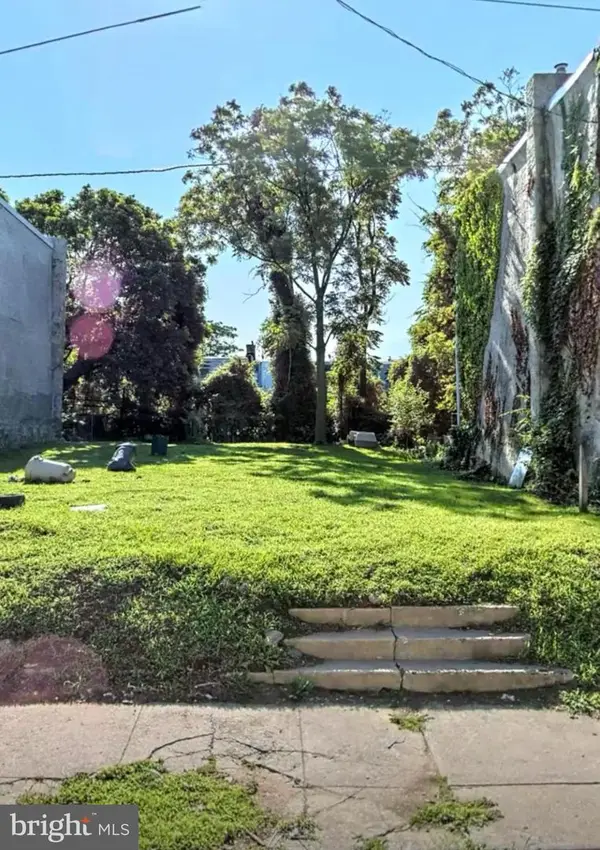 $22,000Active1742 Acres
$22,000Active1742 Acres415 N Felton St, PHILADELPHIA, PA 19151
MLS# PAPH2565238Listed by: KW GREATER WEST CHESTER - Coming Soon
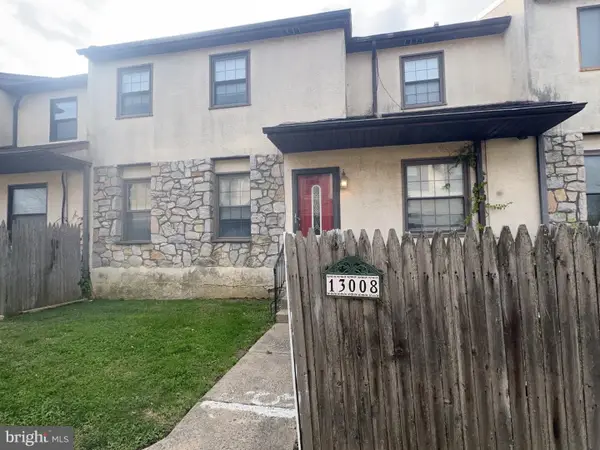 $275,000Coming Soon4 beds 2 baths
$275,000Coming Soon4 beds 2 baths13008 Townsend Rd #l3, PHILADELPHIA, PA 19154
MLS# PAPH2567526Listed by: HOME VISTA REALTY - New
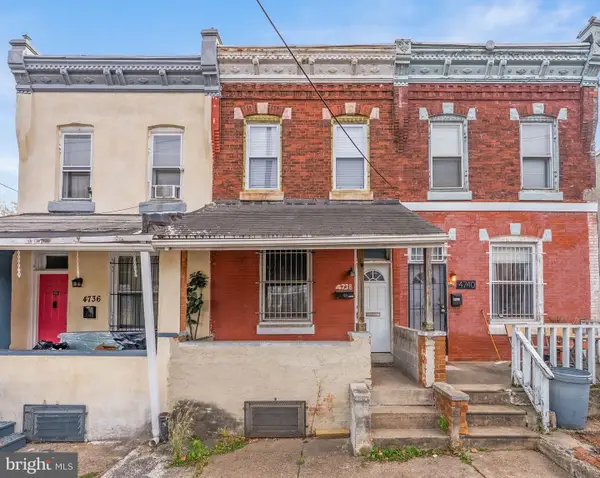 $195,000Active3 beds 1 baths1,050 sq. ft.
$195,000Active3 beds 1 baths1,050 sq. ft.4738 Paschall Ave, PHILADELPHIA, PA 19143
MLS# PAPH2567862Listed by: KW EMPOWER - New
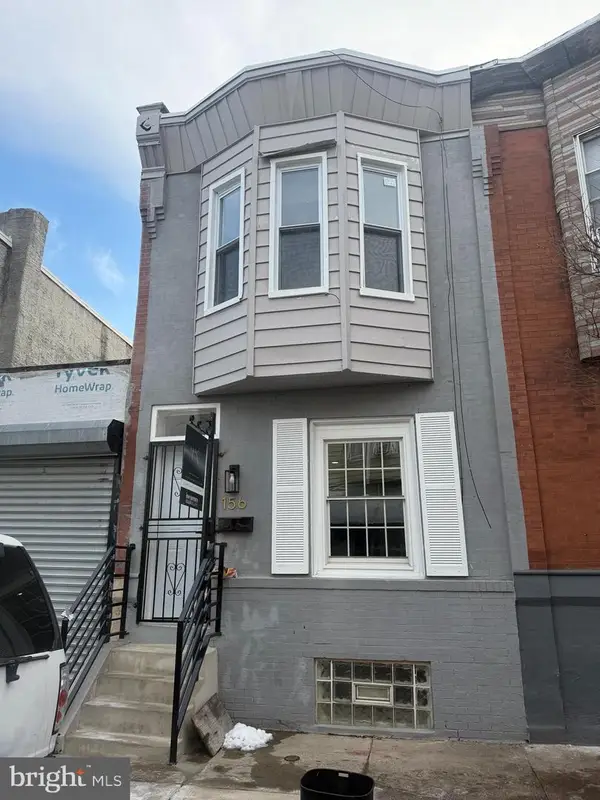 $182,900Active3 beds 2 baths1,044 sq. ft.
$182,900Active3 beds 2 baths1,044 sq. ft.156 W Wishart St, PHILADELPHIA, PA 19133
MLS# PAPH2567944Listed by: HOMESTARR REALTY - New
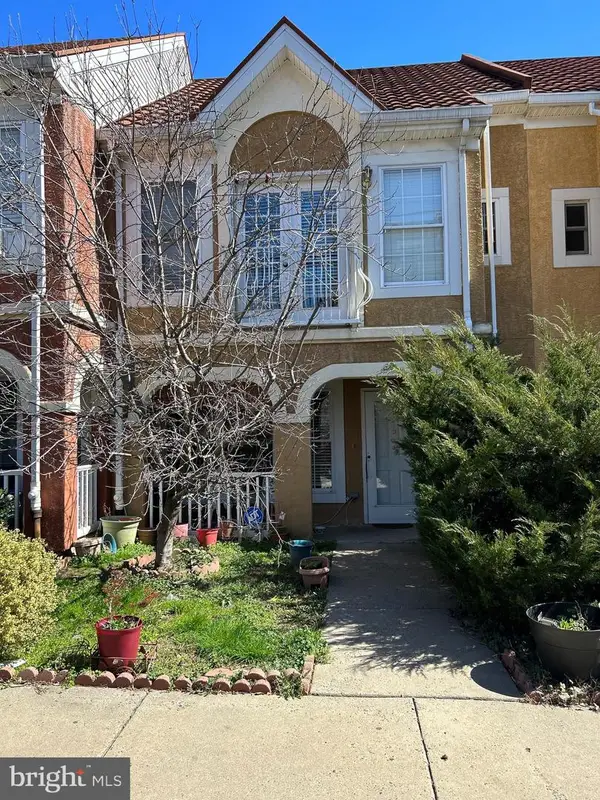 $349,400Active3 beds 2 baths1,200 sq. ft.
$349,400Active3 beds 2 baths1,200 sq. ft.2319 N Howard St, PHILADELPHIA, PA 19133
MLS# PAPH2567952Listed by: CENTURY 21 GOLD - New
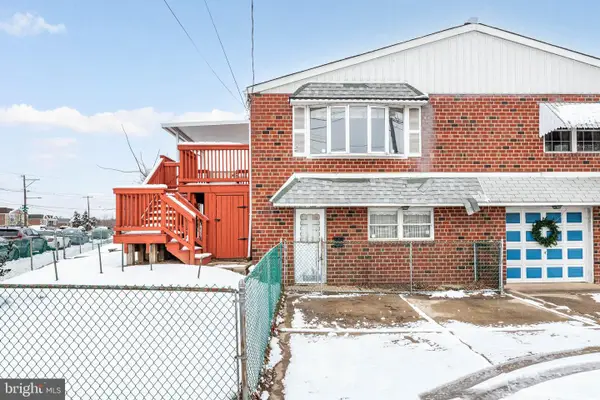 $250,000Active2 beds 2 baths1,200 sq. ft.
$250,000Active2 beds 2 baths1,200 sq. ft.9400 Frankford Ave, PHILADELPHIA, PA 19114
MLS# PAPH2568042Listed by: COLDWELL BANKER REALTY - Coming Soon
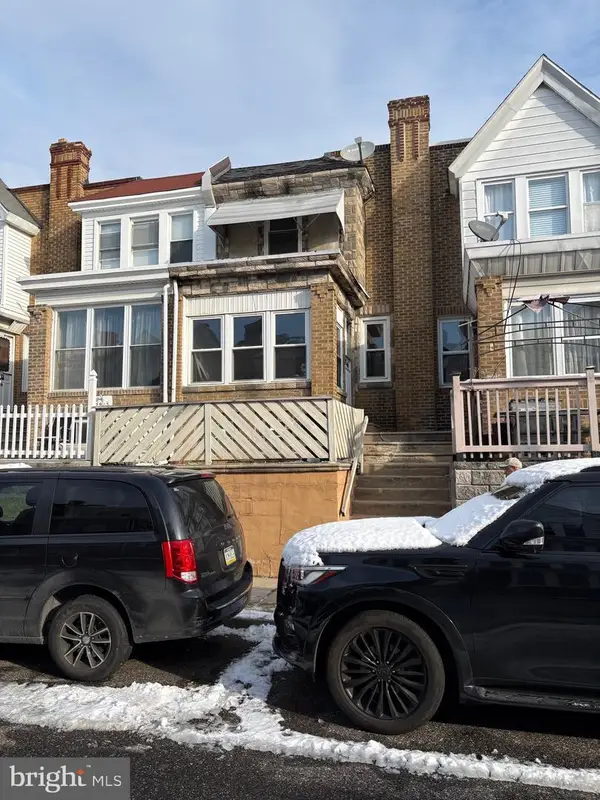 $229,900Coming Soon3 beds 1 baths
$229,900Coming Soon3 beds 1 baths2915 Hale St, PHILADELPHIA, PA 19149
MLS# PAPH2568048Listed by: RE/MAX ACCESS 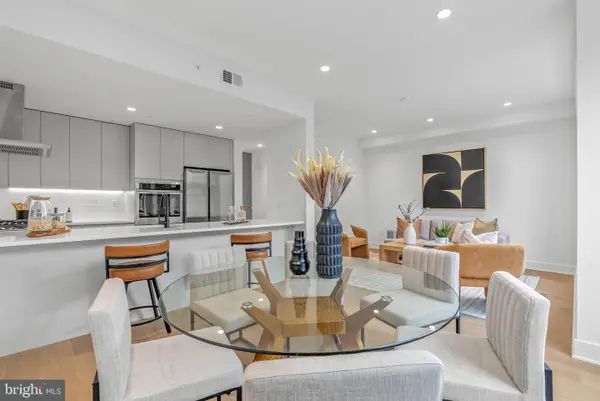 $670,000Pending3 beds 4 baths2,357 sq. ft.
$670,000Pending3 beds 4 baths2,357 sq. ft.635 7th St N #b2b, PHILADELPHIA, PA 19123
MLS# PAPH2567930Listed by: KW EMPOWER- Coming Soon
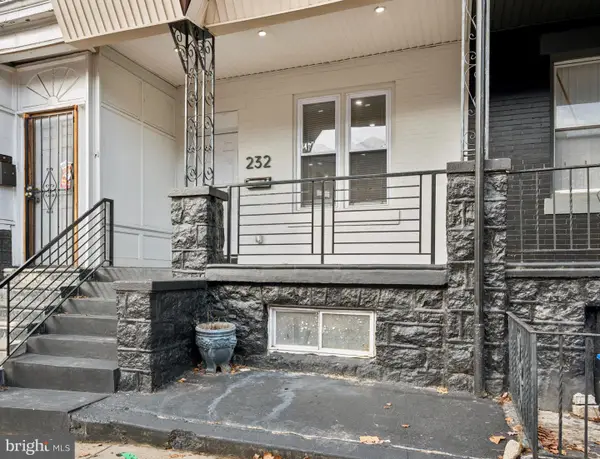 $205,000Coming Soon3 beds 3 baths
$205,000Coming Soon3 beds 3 baths232 S Edgewood St, PHILADELPHIA, PA 19139
MLS# PAPH2565214Listed by: KEYS & DEEDS REALTY - Coming Soon
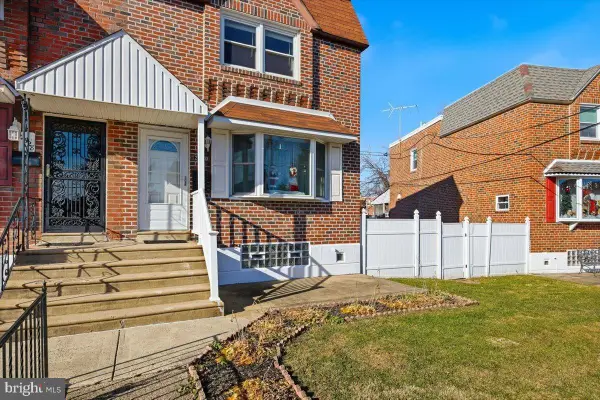 $380,000Coming Soon3 beds 2 baths
$380,000Coming Soon3 beds 2 baths12530 Nanton Dr, PHILADELPHIA, PA 19154
MLS# PAPH2567500Listed by: BETTER HOMES AND GARDENS REAL ESTATE - MATURO PA
