1006 Seminick Aly, Phoenixville, PA 19460
Local realty services provided by:ERA Liberty Realty
1006 Seminick Aly,Phoenixville, PA 19460
$470,000
- 3 Beds
- 3 Baths
- 2,020 sq. ft.
- Townhouse
- Pending
Listed by: melanie louise hughes, matthew hughes
Office: crescent real estate
MLS#:PACT2110050
Source:BRIGHTMLS
Price summary
- Price:$470,000
- Price per sq. ft.:$232.67
- Monthly HOA dues:$232
About this home
OFFER DEADLINE - THURS OCT 2 BY 7PM. Welcome to 1006 Seminick Alley in the sought-after Fillmore Village community! This 3-bedroom, 2.5-bath interior townhome offers an inviting open-concept layout perfect for both everyday living and entertaining. The bright and spacious main level features a seamless flow between the living room, dining area, and kitchen, with plenty of natural light throughout. Step out onto the private deck off the dining room and enjoy a quiet retreat for morning coffee or evening relaxation. Upstairs, you’ll find three comfortable bedrooms, including a primary suite with its own full bath. Convenient upper level laundry With modern finishes, ample storage, and a thoughtfully designed floor plan, this home combines style and functionality. Kitchen updated as of 2019, California closets custom shelving in Main bedroom and laundry room. EV plug in in the garage and new garage door. Located just a short walk from downtown Phoenixville’s vibrant shops, restaurants, and entertainment, as well as the Schuylkill River Trail, you’ll love the convenience and lifestyle this location offers. Don’t miss the chance to make this beautiful townhome yours!
Contact an agent
Home facts
- Year built:2014
- Listing ID #:PACT2110050
- Added:50 day(s) ago
- Updated:November 20, 2025 at 08:43 AM
Rooms and interior
- Bedrooms:3
- Total bathrooms:3
- Full bathrooms:2
- Half bathrooms:1
- Living area:2,020 sq. ft.
Heating and cooling
- Cooling:Central A/C
- Heating:Forced Air, Natural Gas
Structure and exterior
- Roof:Pitched, Shingle
- Year built:2014
- Building area:2,020 sq. ft.
- Lot area:0.02 Acres
Utilities
- Water:Public
- Sewer:Public Sewer
Finances and disclosures
- Price:$470,000
- Price per sq. ft.:$232.67
- Tax amount:$7,098 (2025)
New listings near 1006 Seminick Aly
- Coming Soon
 $359,000Coming Soon3 beds 2 baths
$359,000Coming Soon3 beds 2 baths101 Pennsylvania Ave, PHOENIXVILLE, PA 19460
MLS# PACT2113618Listed by: BHHS FOX & ROACH-WEST CHESTER - New
 $1,199,000Active4 beds 3 baths5,481 sq. ft.
$1,199,000Active4 beds 3 baths5,481 sq. ft.908 Lincoln Rd, PHOENIXVILLE, PA 19460
MLS# PACT2113520Listed by: ALL AMERICAN REALTY GROUP - New
 $399,000Active3 beds 2 baths952 sq. ft.
$399,000Active3 beds 2 baths952 sq. ft.418 South St, PHOENIXVILLE, PA 19460
MLS# PACT2113344Listed by: COMPASS PENNSYLVANIA, LLC - New
 $449,000Active2 beds 1 baths1,069 sq. ft.
$449,000Active2 beds 1 baths1,069 sq. ft.226 Green St, PHOENIXVILLE, PA 19460
MLS# PACT2113394Listed by: RE/MAX READY - Open Thu, 9am to 5pmNew
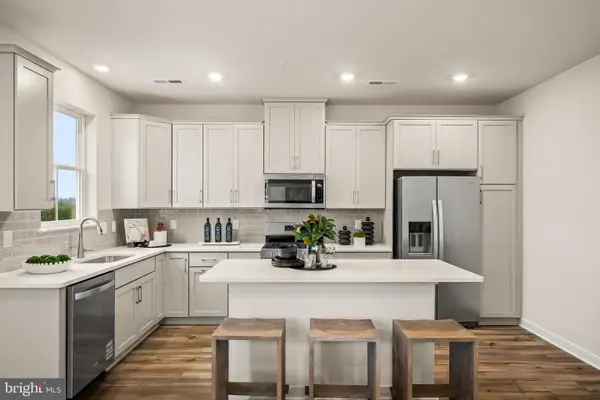 $449,800Active3 beds 3 baths1,868 sq. ft.
$449,800Active3 beds 3 baths1,868 sq. ft.755 Platinum Dr, PHOENIXVILLE, PA 19460
MLS# PACT2113464Listed by: FUSION PHL REALTY, LLC 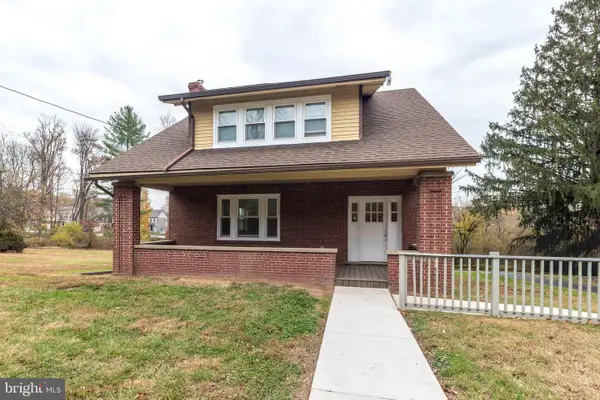 $674,900Active3 beds 2 baths1,617 sq. ft.
$674,900Active3 beds 2 baths1,617 sq. ft.343 Pawlings Rd, PHOENIXVILLE, PA 19460
MLS# PACT2113020Listed by: LONG & FOSTER REAL ESTATE, INC.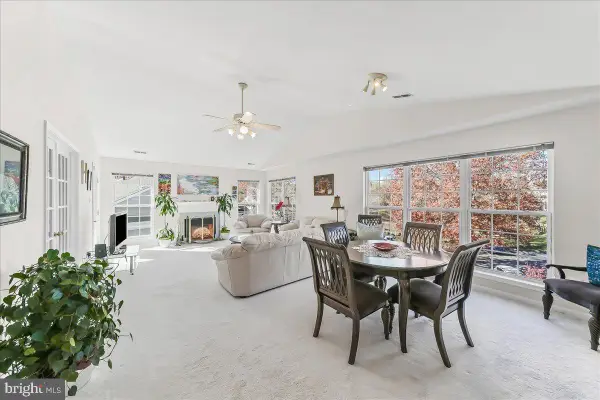 $439,000Active3 beds 2 baths1,605 sq. ft.
$439,000Active3 beds 2 baths1,605 sq. ft.114 Stewarts Ct #407, PHOENIXVILLE, PA 19460
MLS# PACT2105482Listed by: REALTY MARK CITYSCAPE-KING OF PRUSSIA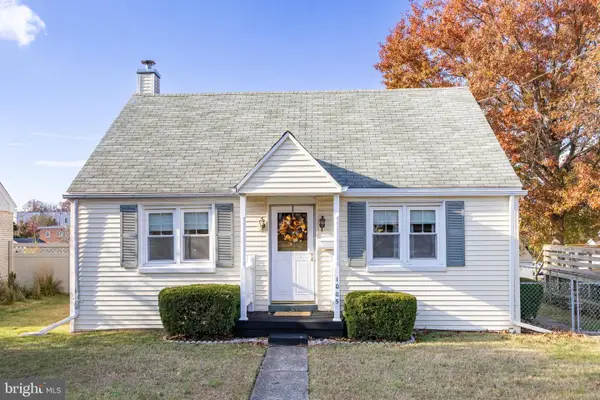 $385,000Pending4 beds 2 baths1,260 sq. ft.
$385,000Pending4 beds 2 baths1,260 sq. ft.1005 Cherry St, PHOENIXVILLE, PA 19460
MLS# PACT2112930Listed by: CENTURY 21 NORRIS-VALLEY FORGE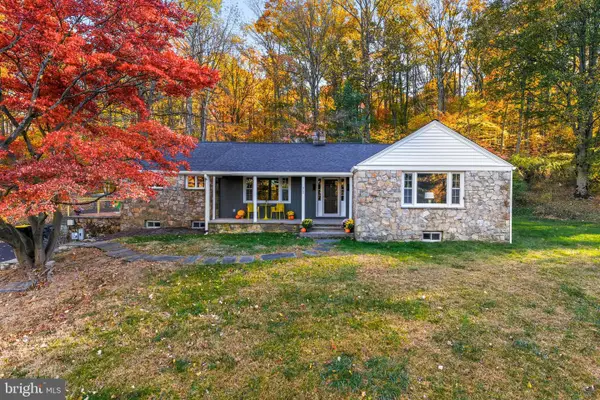 $709,500Pending4 beds 3 baths3,454 sq. ft.
$709,500Pending4 beds 3 baths3,454 sq. ft.270 Jug Hollow Rd, PHOENIXVILLE, PA 19460
MLS# PACT2113024Listed by: COMPASS PENNSYLVANIA, LLC $465,000Active3 beds 3 baths1,740 sq. ft.
$465,000Active3 beds 3 baths1,740 sq. ft.1124 Utley Aly, PHOENIXVILLE, PA 19460
MLS# PACT2112912Listed by: REALTY ONE GROUP RESTORE - COLLEGEVILLE
