111 Potters Pond Dr, Phoenixville, PA 19460
Local realty services provided by:Mountain Realty ERA Powered
111 Potters Pond Dr,Phoenixville, PA 19460
$649,900
- 3 Beds
- 3 Baths
- 2,946 sq. ft.
- Single family
- Pending
Listed by: nicole j roman, john e ohler sr.
Office: re/max achievers-collegeville
MLS#:PACT2109434
Source:BRIGHTMLS
Price summary
- Price:$649,900
- Price per sq. ft.:$220.6
- Monthly HOA dues:$315
About this home
Welcome home to 111 Potters Pond Dr in the desired town of Phoenixville, Chester County. Phoenixville has been ranked #1 by Travel + Leisure magazine in its 2025 list of the 10 Best Small Towns to Live in the USA. Completely renovated in 2015! 111 Potters Pond Dr is situated in the NO exterior maintenance, lawn, landscaping, snow and garbage removal is provided by the HOA, exceptional Potters Pond community which is wrapped in open space on both sides of the community & a lovely walking trail which winds past the Potters Pond. Offering nearly $400,000 in improvements & upgrades! This loved home blends clean lines with timeless elegance and modern comfort. Immaculately maintained, featuring a fresh, neutral palette, sleek finishes, and thoughtfully curated details, it offers a crisp look that feels both modern and classic. From the streamlined kitchen to the airy living spaces, every room is designed for effortless living & enduring style. The luxurious first floor open floor plan flows beautifully with a foyer, powder room, dining room, living room with fireplace & GRAND gourmet kitchen with an abundance of custom cabinets, granite countertops & an exit to the rear deck. The first floor is tastefully decorated with custom Sherwin Williams paint, custom hickory floors that are naturally finished, high ceilings, custom dining room with built in cabinets, upgraded millwork, custom wooden blinds & custom recessed lighting. More than just a space to plan your feasts, this kitchen is a feast for the eyes! Thoughtfully upgraded with high-end finishes, sleek appliances, and stylish design details that elevate every culinary moment. Built with custom, soft close, kitchen cabinetry, LG refrigerator, Kitchen Aid double oven, Bosch dishwasher, whirlpool range, Zephyr hood (vented outside) & anchoring the kitchen is a generously sized breakfast island topped with stunning upgraded granite. The second floor was thoughtfully planned with an oversized loft, often used as a family gathering room, three bedrooms with lush carpet & custom window blinds/Roman shades, hallway bathroom with double sink vanity, custom tiled floor & a conveniently located laundry room with tiled floor (washer, dryer & mini refrigerator included). The primary suite oozes luxury with a high trey ceiling, walk-in closet with custom shelf boarding, custom wooden blinds & a private, custom designed bathroom. This custom-designed primary bath is a true retreat, featuring a meticulously crafted 9-foot tiled shower with three shower heads for a spa-like experience. The space is elevated by a double vanity with bespoke cabinetry, combining exceptional functionality with high-end design. Notable highlights: all upgraded appliances included (washer, dryer, refrigerator), semi-finished basement with Aktiok Jayz flooring & egress window, finished 2 car garage with insulated 16 x 7 garage door, desirable community location, 10 year young roof, 4 year young HVAC system, TVs in the family room & primary suite are included, custom cabinetry throughout, gourmet kitchen with double oven, 2 year young 80 gallon hot water, closet & storage space throughout the home, custom Sherwin Williams paint throughout, first floor custom hickory hardwood naturally finished flooring, upgraded second floor tiled floors & lush carpet, custom Pottery Barn light fixtures, recessed lighting throughout, upgraded light switches with dimmers, ceiling fans & so much more! There is a mix of quiet & energetic things to do as this home is minutes from the walkable, vibrant downtown Phoenixville with restaurants & shops, local YMCA, Kimberton Village, Colonial Theatre, Reeves Park, Reservoir Park, Schuylkill River walking-biking trail, Valley Forge Park (biking, hiking, picnicking) & Limerick Premium Outlets. Easy commute to Philadelphia & King of Prussia via routes 422, 202, 76, 23, 29, the AMTRAK Paoli train station & the turnpike in Great Valley. This home invites you to BUY ME!
Contact an agent
Home facts
- Year built:2005
- Listing ID #:PACT2109434
- Added:51 day(s) ago
- Updated:November 14, 2025 at 08:40 AM
Rooms and interior
- Bedrooms:3
- Total bathrooms:3
- Full bathrooms:2
- Half bathrooms:1
- Living area:2,946 sq. ft.
Heating and cooling
- Cooling:Central A/C
- Heating:Forced Air, Natural Gas
Structure and exterior
- Roof:Pitched, Shingle
- Year built:2005
- Building area:2,946 sq. ft.
- Lot area:0.04 Acres
Utilities
- Water:Public
- Sewer:Public Sewer
Finances and disclosures
- Price:$649,900
- Price per sq. ft.:$220.6
- Tax amount:$9,306 (2025)
New listings near 111 Potters Pond Dr
- New
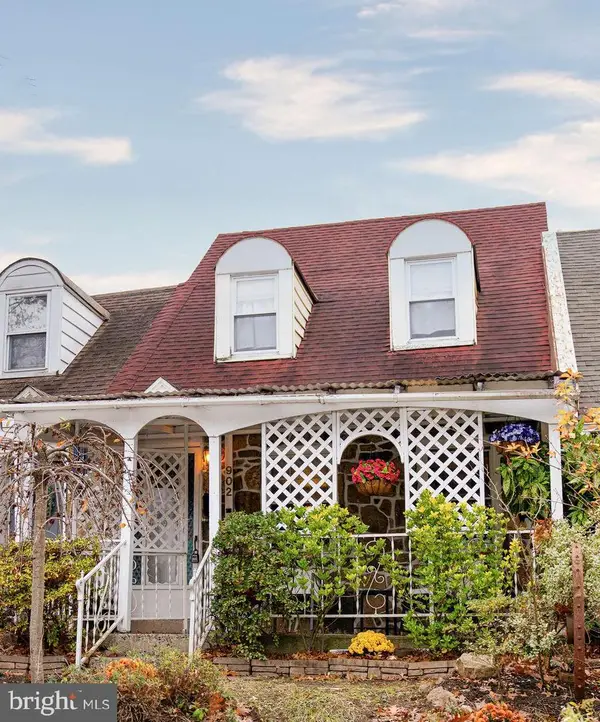 $300,000Active2 beds 2 baths1,197 sq. ft.
$300,000Active2 beds 2 baths1,197 sq. ft.902 Woodlawn Ave, PHOENIXVILLE, PA 19460
MLS# PACT2113274Listed by: KELLER WILLIAMS REAL ESTATE-BLUE BELL - Open Sun, 12 to 2pmNew
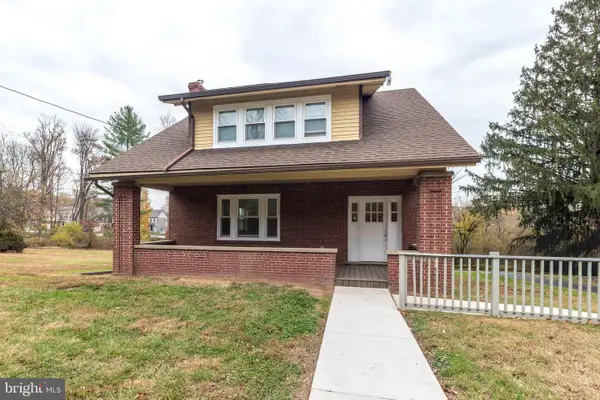 $699,900Active3 beds 2 baths1,617 sq. ft.
$699,900Active3 beds 2 baths1,617 sq. ft.343 Pawlings Rd, PHOENIXVILLE, PA 19460
MLS# PACT2113020Listed by: LONG & FOSTER REAL ESTATE, INC. - Open Sun, 2 to 4pmNew
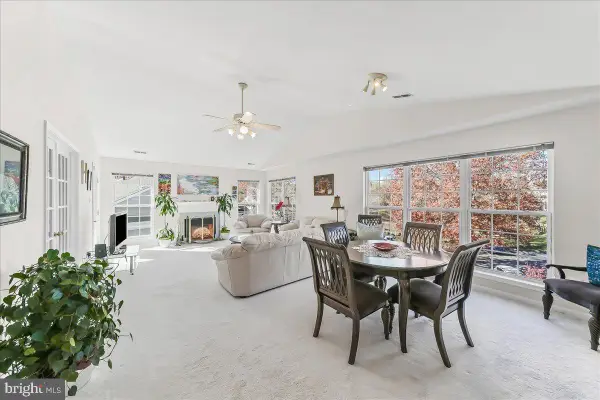 $439,000Active3 beds 2 baths1,605 sq. ft.
$439,000Active3 beds 2 baths1,605 sq. ft.114 Stewarts Ct #407, PHOENIXVILLE, PA 19460
MLS# PACT2105482Listed by: REALTY MARK CITYSCAPE-KING OF PRUSSIA - New
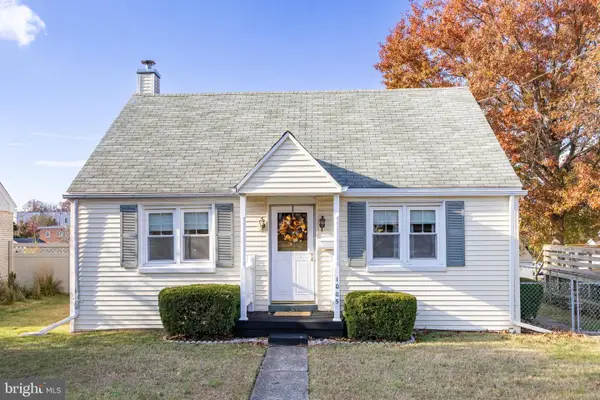 $385,000Active4 beds 2 baths1,260 sq. ft.
$385,000Active4 beds 2 baths1,260 sq. ft.1005 Cherry St, PHOENIXVILLE, PA 19460
MLS# PACT2112930Listed by: CENTURY 21 NORRIS-VALLEY FORGE 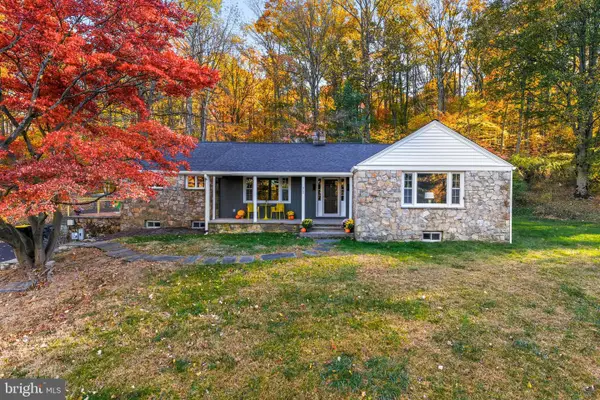 $709,500Pending4 beds 3 baths3,454 sq. ft.
$709,500Pending4 beds 3 baths3,454 sq. ft.270 Jug Hollow Rd, PHOENIXVILLE, PA 19460
MLS# PACT2113024Listed by: COMPASS PENNSYLVANIA, LLC- New
 $465,000Active3 beds 3 baths1,740 sq. ft.
$465,000Active3 beds 3 baths1,740 sq. ft.1124 Utley Aly, PHOENIXVILLE, PA 19460
MLS# PACT2112912Listed by: REALTY ONE GROUP RESTORE - COLLEGEVILLE  $379,900Pending4 beds 3 baths1,733 sq. ft.
$379,900Pending4 beds 3 baths1,733 sq. ft.115 Columbia, PHOENIXVILLE, PA 19460
MLS# PACT2112918Listed by: STYER REAL ESTATE- New
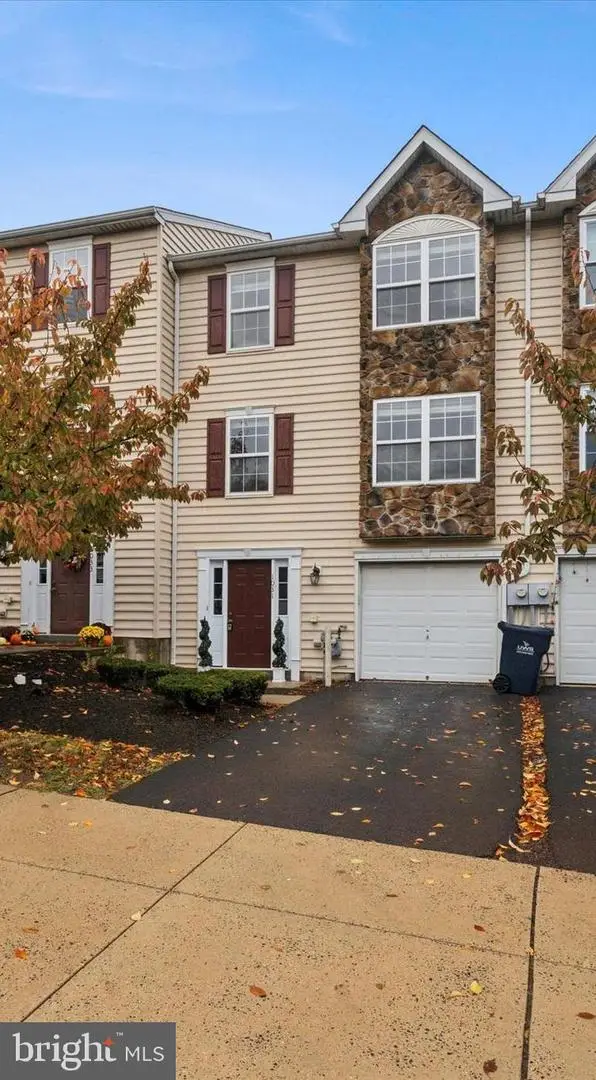 $449,000Active3 beds 3 baths1,686 sq. ft.
$449,000Active3 beds 3 baths1,686 sq. ft.1031 Balley Dr, PHOENIXVILLE, PA 19460
MLS# PACT2105558Listed by: KELLER WILLIAMS REAL ESTATE -EXTON 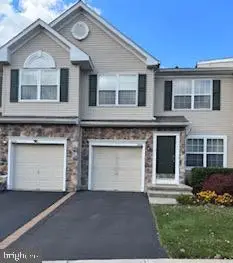 $450,000Active3 beds 3 baths2,186 sq. ft.
$450,000Active3 beds 3 baths2,186 sq. ft.3830 Honey Locust Dr, PHOENIXVILLE, PA 19460
MLS# PACT2112766Listed by: LONG & FOSTER REAL ESTATE, INC.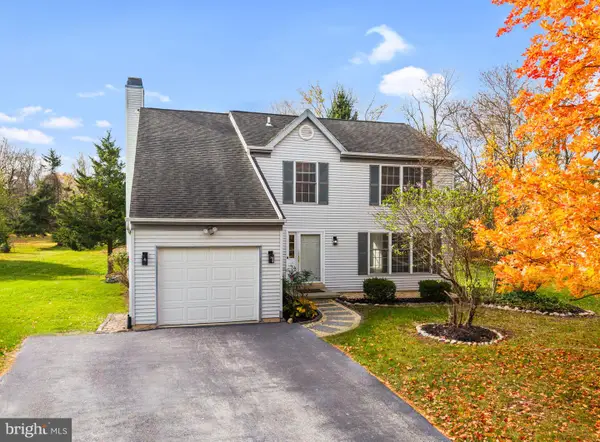 $585,000Active3 beds 3 baths1,784 sq. ft.
$585,000Active3 beds 3 baths1,784 sq. ft.120 Ashley Rd, PHOENIXVILLE, PA 19460
MLS# PACT2112834Listed by: FORAKER REALTY CO.
