40 Thayer Way, Phoenixville, PA 19460
Local realty services provided by:ERA OakCrest Realty, Inc.
40 Thayer Way,Phoenixville, PA 19460
$795,000
- 4 Beds
- 3 Baths
- - sq. ft.
- Single family
- Sold
Listed by:ty chhan
Office:redfin corporation
MLS#:PAMC2153116
Source:BRIGHTMLS
Sorry, we are unable to map this address
Price summary
- Price:$795,000
- Monthly HOA dues:$340
About this home
Welcome to this stunning 4 bedroom, 2.5 bath single-level home in the sought-after 55+ community of Regency at Providence. Designed for both elegance and comfort, this residence features soaring 12-foot ceilings, detailed crown molding, hardwood floors, a custom staircase and surround sound throughout. The gourmet kitchen is a true showpiece with Monogram and Café appliances, a customized range hood, oversized wrap-around island with pendant lighting, Corian countertops, under-cabinet lighting, double pull-out lower cabinets, and an additional wall of custom cabinetry. The Great Room boasts a custom accent wall with decorative shelving and flows seamlessly to the deck with retractable electric awning, perfect for entertaining. One of two primary suites features a tray ceiling and custom lighting. A redesigned half bath and main floor laundry add convenience, while the finished walkout basement offers two bedrooms, a renovated full bath, and a wet bar with under-cabinet lighting. Thoughtful upgrades include a newer LG washer/dryer, Trane AC system, and a 2021 roof replacement. Residents of Regency at Providence also enjoy resort-style amenities including both an indoor and outdoor pool. A rare opportunity to enjoy refined living in a vibrant, amenity-rich community.
Contact an agent
Home facts
- Year built:2006
- Listing ID #:PAMC2153116
- Added:62 day(s) ago
- Updated:November 05, 2025 at 01:46 AM
Rooms and interior
- Bedrooms:4
- Total bathrooms:3
- Full bathrooms:2
- Half bathrooms:1
Heating and cooling
- Cooling:Central A/C
- Heating:Central, Natural Gas
Structure and exterior
- Roof:Shingle
- Year built:2006
Utilities
- Water:Public
- Sewer:On Site Septic
Finances and disclosures
- Price:$795,000
- Tax amount:$9,435 (2025)
New listings near 40 Thayer Way
- Coming Soon
 $465,000Coming Soon3 beds 3 baths
$465,000Coming Soon3 beds 3 baths1124 Utley Aly, PHOENIXVILLE, PA 19460
MLS# PACT2112912Listed by: REALTY ONE GROUP RESTORE - COLLEGEVILLE - Coming Soon
 $379,900Coming Soon4 beds 3 baths
$379,900Coming Soon4 beds 3 baths115 Columbia, PHOENIXVILLE, PA 19460
MLS# PACT2112918Listed by: STYER REAL ESTATE - Coming Soon
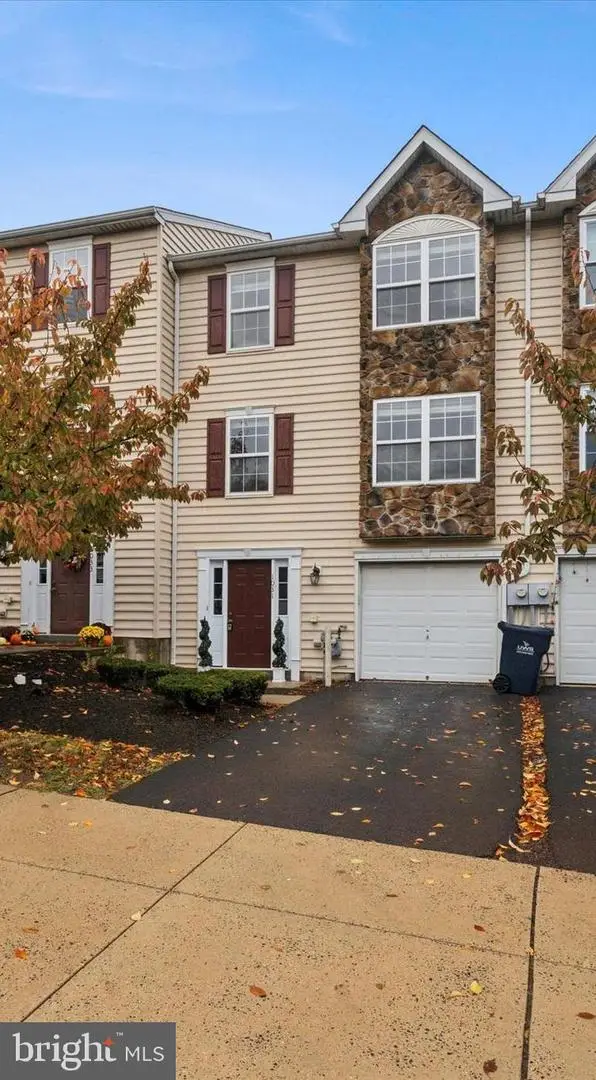 $449,000Coming Soon3 beds 3 baths
$449,000Coming Soon3 beds 3 baths1031 Balley Dr, PHOENIXVILLE, PA 19460
MLS# PACT2105558Listed by: KELLER WILLIAMS REAL ESTATE -EXTON - Coming SoonOpen Fri, 3 to 5pm
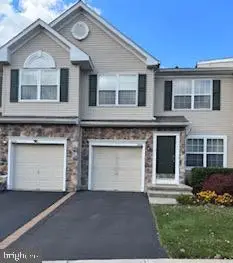 $450,000Coming Soon3 beds 3 baths
$450,000Coming Soon3 beds 3 baths3830 Honey Locust Dr, PHOENIXVILLE, PA 19460
MLS# PACT2112766Listed by: LONG & FOSTER REAL ESTATE, INC. - Coming SoonOpen Thu, 5 to 6:30pm
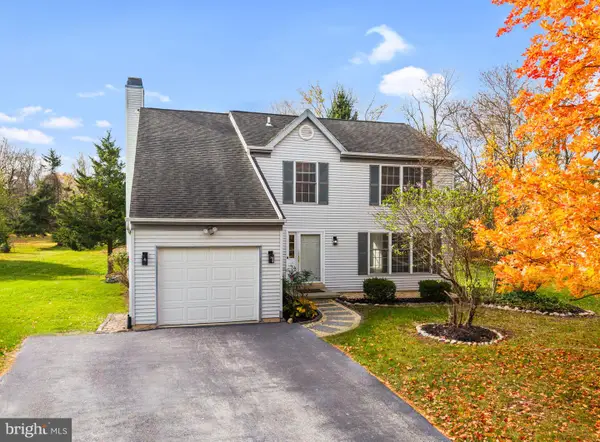 $585,000Coming Soon3 beds 3 baths
$585,000Coming Soon3 beds 3 baths120 Ashley Rd, PHOENIXVILLE, PA 19460
MLS# PACT2112834Listed by: FORAKER REALTY CO. - New
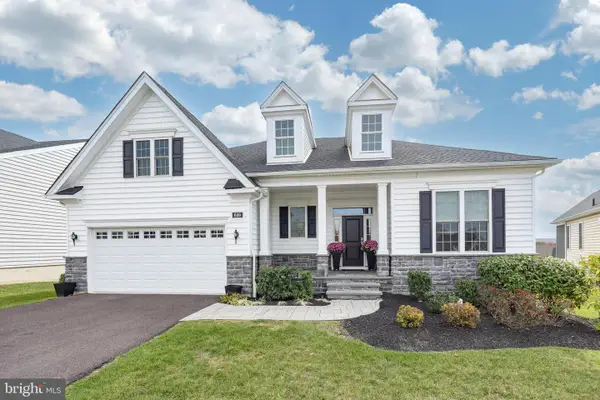 $899,900Active3 beds 3 baths2,923 sq. ft.
$899,900Active3 beds 3 baths2,923 sq. ft.609 Metal St, PHOENIXVILLE, PA 19460
MLS# PACT2112438Listed by: KELLER WILLIAMS REAL ESTATE -EXTON - Coming Soon
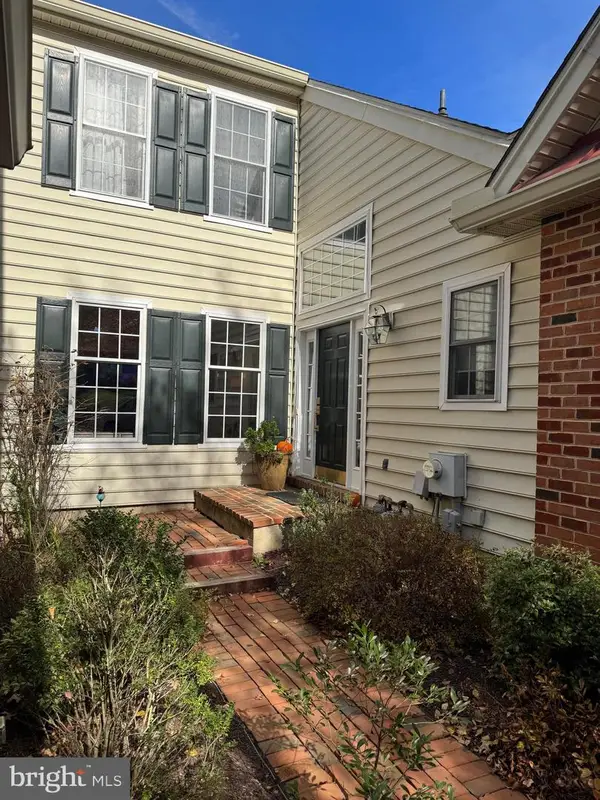 $665,000Coming Soon4 beds 4 baths
$665,000Coming Soon4 beds 4 baths9 Fenwyck Cir, PHOENIXVILLE, PA 19460
MLS# PACT2112536Listed by: REDFIN CORPORATION - New
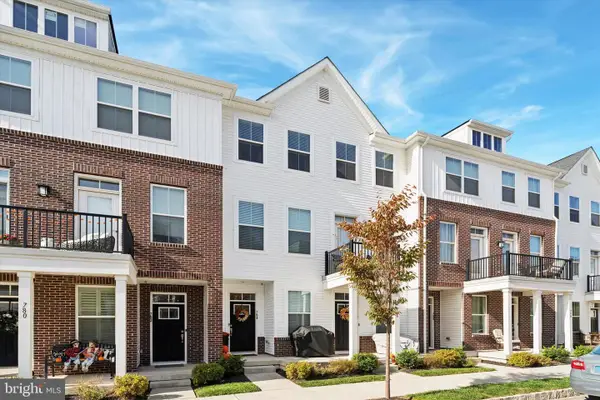 $495,000Active3 beds 3 baths
$495,000Active3 beds 3 baths784 Ore St, PHOENIXVILLE, PA 19460
MLS# PACT2112712Listed by: RE/MAX CENTRE REALTORS - New
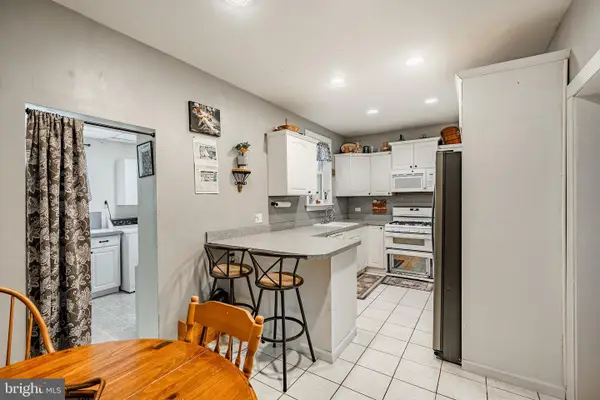 $380,000Active3 beds 2 baths1,709 sq. ft.
$380,000Active3 beds 2 baths1,709 sq. ft.355 Emmett St, PHOENIXVILLE, PA 19460
MLS# PACT2112630Listed by: KELLER WILLIAMS REALTY GROUP - New
 $265,000Active1 beds 1 baths1,076 sq. ft.
$265,000Active1 beds 1 baths1,076 sq. ft.200 Lincoln Ave #311, PHOENIXVILLE, PA 19460
MLS# PACT2112370Listed by: KW GREATER WEST CHESTER
