826 Graphite Dr, PHOENIXVILLE, PA 19460
Local realty services provided by:ERA Martin Associates
Upcoming open houses
- Sat, Sep 0610:00 am - 06:00 pm
Listed by:john dewitt kuester iii
Office:fusion phl realty, llc.
MLS#:PACT2107616
Source:BRIGHTMLS
Price summary
- Price:$469,980
- Price per sq. ft.:$251.6
- Monthly HOA dues:$193
About this home
**OCTOBER MOVE-IN!** Welcome to Phoenixville Heights* Experience modern living in stylish new townhomes, just minutes from vibrant downtown Phoenixville and with direct access to the scenic Schuylkill River Trail—perfect for those who love an active lifestyle! 826 Graphite Drive showcases the Piper floorplan.
The entry level offers a welcoming foyer and your inside access from the garage.
The main level showcases an open layout that seamlessly connects a large Great Room, a sleek kitchen with a stainless steel counter-depth side-by-side refrigerator, and the most popular options and finishes already included like: quartz countertops, upgraded cabinets, and gloss backsplash. The bright dining area leads to a deck, perfect for indoor-outdoor living.
Upstairs, you’ll find all three bedrooms, offering a peaceful retreat and maximum privacy. The owner’s suite features a private bathroom for your comfort. Additional highlights include an optional first-floor powder room, stained oak stairs with painted risers, and a stylish composite deck with white vinyl rails.
A convenient garage with inside access completes the package, combining both style and functionality.
Note: Model homes now ready to tour! Prices, dimensions, and features may vary and are subject to change. Photos are for illustrative purposes only - please see new home consultant for final options and finishes. If you’re working with a Realtor, please ensure they are acknowledged as your representative during your first interaction with Lennar and accompany you on your first visit. Taxes are assessed after settlement.
Contact an agent
Home facts
- Year built:2025
- Listing ID #:PACT2107616
- Added:2 day(s) ago
- Updated:September 06, 2025 at 01:46 PM
Rooms and interior
- Bedrooms:3
- Total bathrooms:3
- Full bathrooms:2
- Half bathrooms:1
- Living area:1,868 sq. ft.
Heating and cooling
- Cooling:Central A/C
- Heating:Forced Air, Natural Gas
Structure and exterior
- Year built:2025
- Building area:1,868 sq. ft.
Utilities
- Water:Public
- Sewer:Public Sewer
Finances and disclosures
- Price:$469,980
- Price per sq. ft.:$251.6
New listings near 826 Graphite Dr
- Open Sat, 1 to 3pmNew
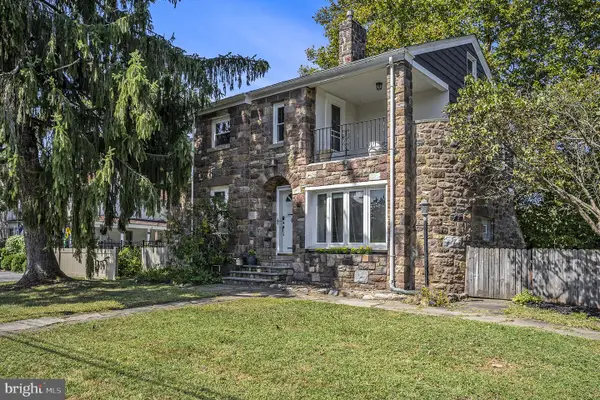 $515,000Active3 beds 2 baths1,620 sq. ft.
$515,000Active3 beds 2 baths1,620 sq. ft.4 Rossiter Ave, PHOENIXVILLE, PA 19460
MLS# PACT2107854Listed by: MORGAN FRANCIS REALTY - New
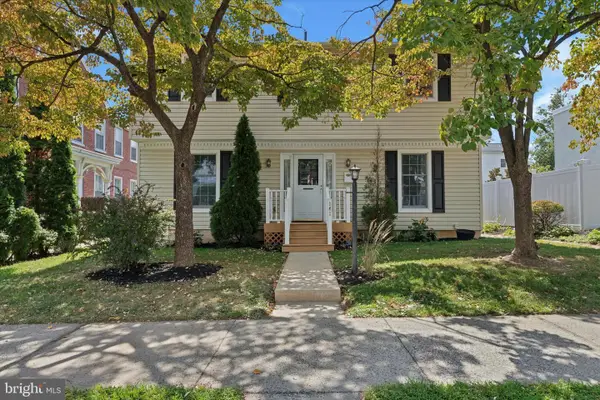 $600,000Active4 beds 3 baths2,484 sq. ft.
$600,000Active4 beds 3 baths2,484 sq. ft.142 Washington Ave, PHOENIXVILLE, PA 19460
MLS# PACT2107112Listed by: LONG & FOSTER REAL ESTATE, INC. - New
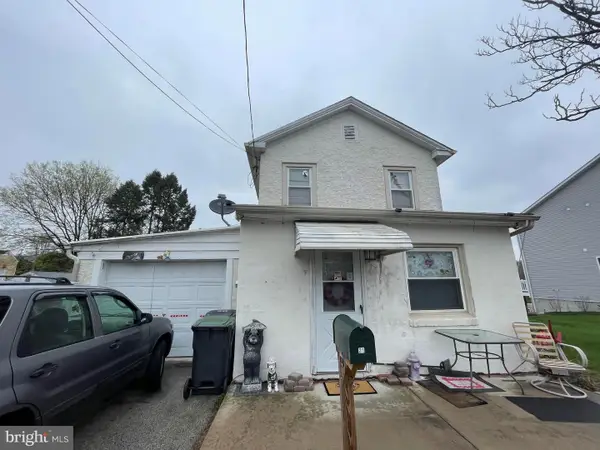 $325,000Active4 beds 2 baths1,820 sq. ft.
$325,000Active4 beds 2 baths1,820 sq. ft.21 Grant St, PHOENIXVILLE, PA 19460
MLS# PACT2107684Listed by: KELLER WILLIAMS KEYSTONE REALTY - New
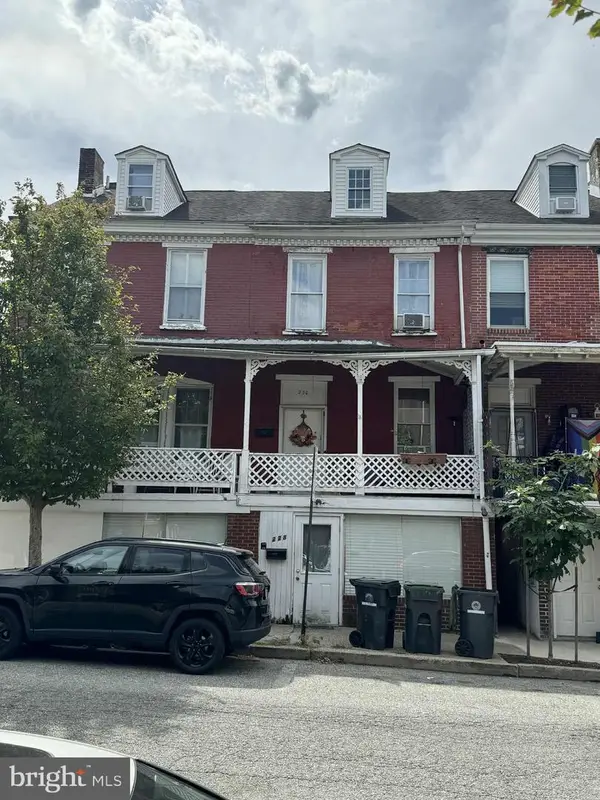 $780,000Active4 beds -- baths3,600 sq. ft.
$780,000Active4 beds -- baths3,600 sq. ft.228-230 Church St, PHOENIXVILLE, PA 19460
MLS# PACT2106556Listed by: KELLER WILLIAMS REAL ESTATE-BLUE BELL - New
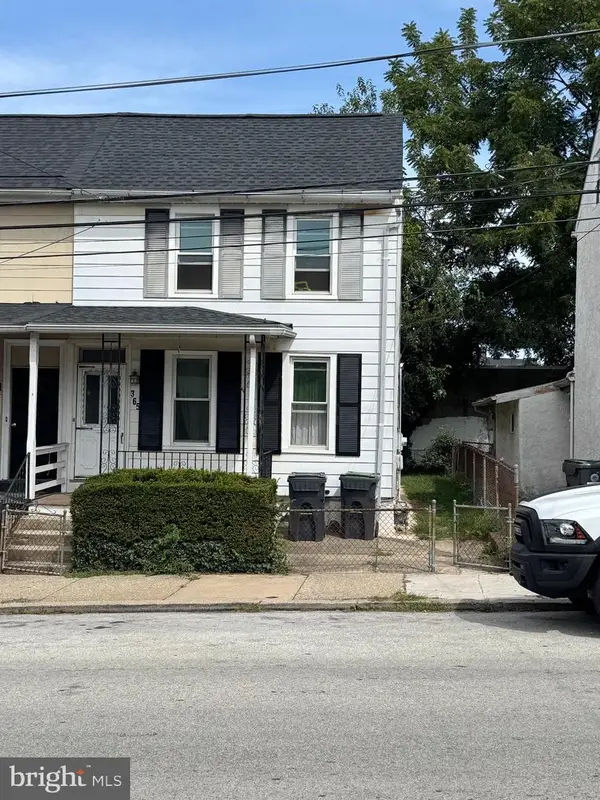 $345,000Active3 beds 2 baths1,464 sq. ft.
$345,000Active3 beds 2 baths1,464 sq. ft.365 Church St, PHOENIXVILLE, PA 19460
MLS# PACT2106516Listed by: KELLER WILLIAMS REAL ESTATE-BLUE BELL - New
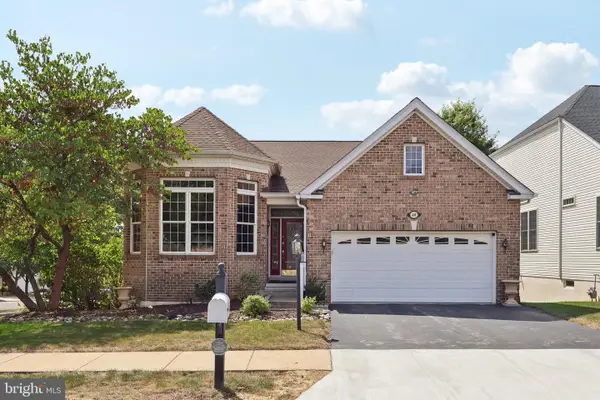 $799,000Active4 beds 3 baths2,858 sq. ft.
$799,000Active4 beds 3 baths2,858 sq. ft.40 Thayer Way, PHOENIXVILLE, PA 19460
MLS# PAMC2153116Listed by: REDFIN CORPORATION - Coming Soon
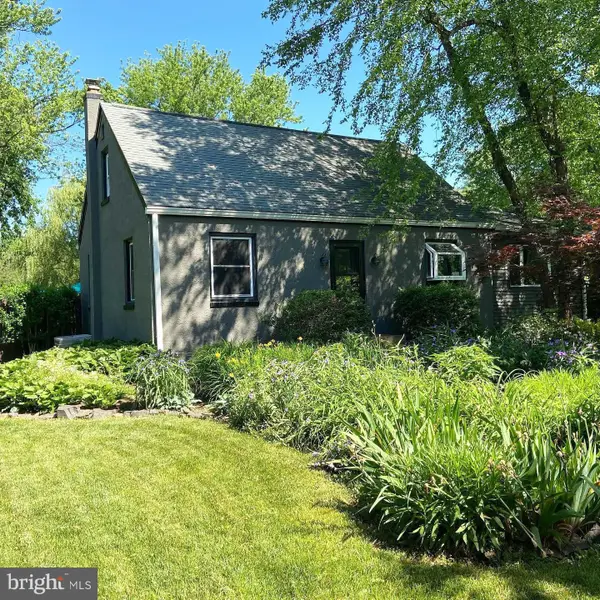 $450,000Coming Soon3 beds 2 baths
$450,000Coming Soon3 beds 2 baths1018 Hares Hill Rd, PHOENIXVILLE, PA 19460
MLS# PACT2107376Listed by: IRON VALLEY REAL ESTATE LOWER GWYNEDD - Open Sat, 11am to 1pmNew
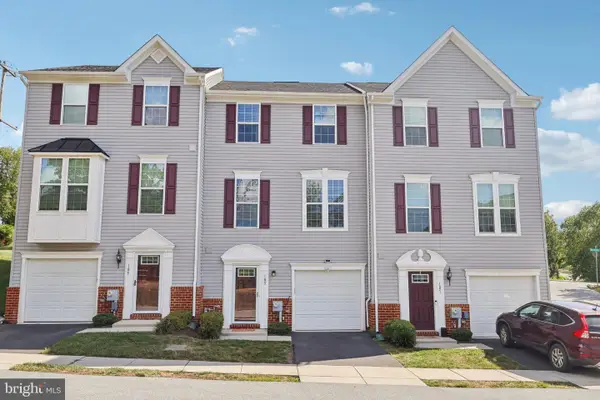 $449,900Active3 beds 3 baths1,860 sq. ft.
$449,900Active3 beds 3 baths1,860 sq. ft.103 Simmons Aly, PHOENIXVILLE, PA 19460
MLS# PACT2107522Listed by: COLDWELL BANKER REALTY - New
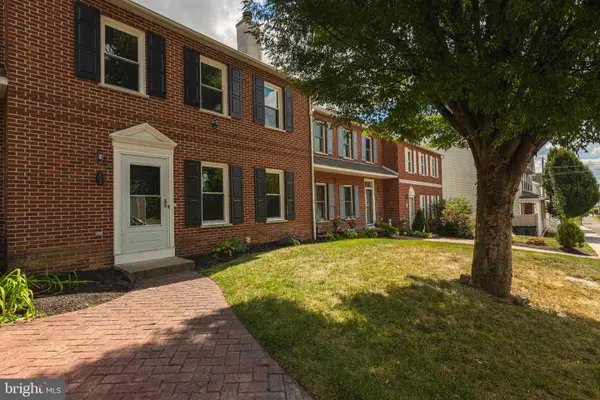 $375,000Active2 beds 2 baths1,350 sq. ft.
$375,000Active2 beds 2 baths1,350 sq. ft.431 South St, PHOENIXVILLE, PA 19460
MLS# PACT2107568Listed by: BETTER HOMES AND GARDENS REAL ESTATE PHOENIXVILLE
