7411 Tohickon Hill, PIPERSVILLE, PA 18947
Local realty services provided by:ERA OakCrest Realty, Inc.
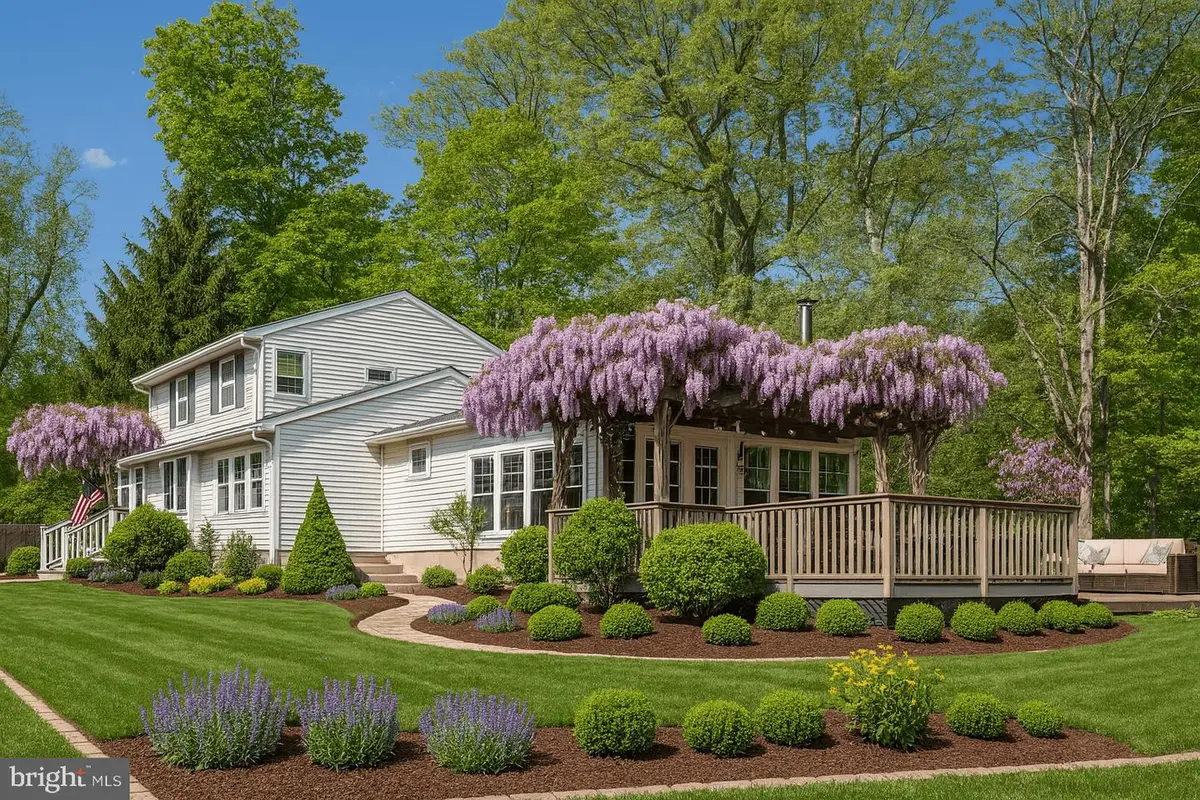
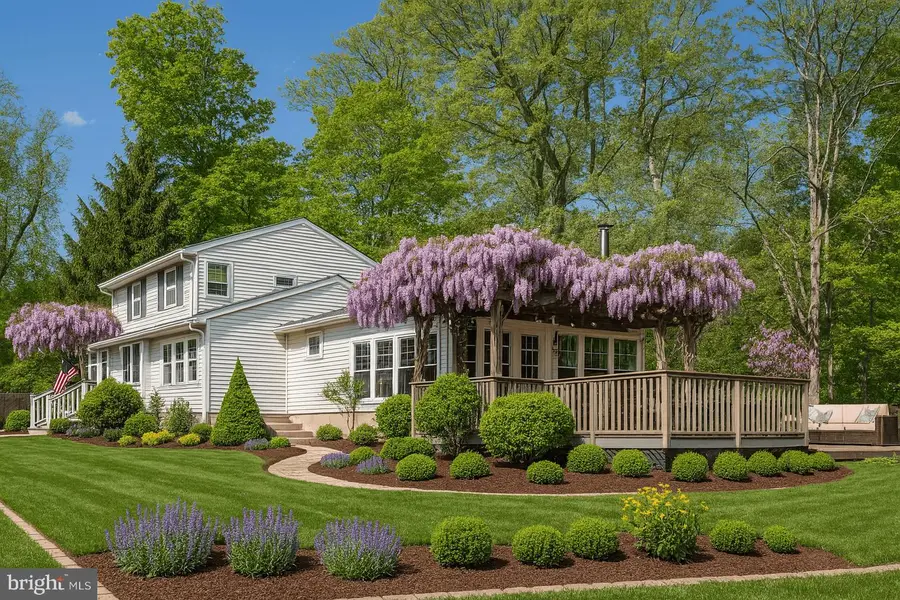
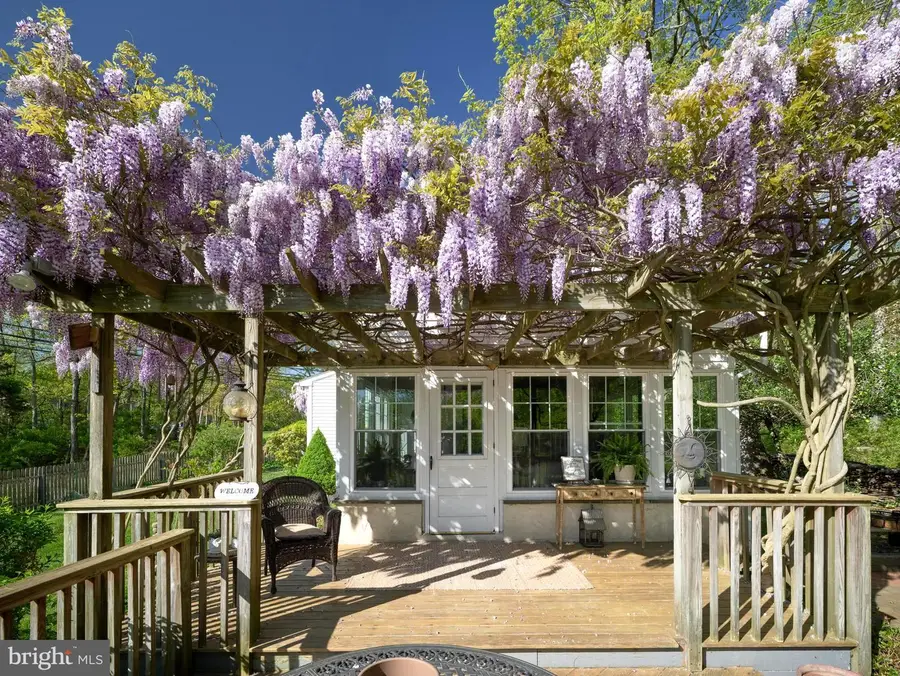
7411 Tohickon Hill,PIPERSVILLE, PA 18947
$649,000
- 2 Beds
- 2 Baths
- 1,701 sq. ft.
- Single family
- Pending
Listed by:caryn m. black
Office:b&b luxury properties
MLS#:PABU2100654
Source:BRIGHTMLS
Price summary
- Price:$649,000
- Price per sq. ft.:$381.54
About this home
Nestled in the picturesque landscape of Point Pleasant, Bucks County, 7411 Tohickon Hill Road stands as a testament to timeless charm and country elegance. This enchanting 1826 farmhouse, set on over three idyllic acres, embodies the quintessential Bucks County aesthetic, seamlessly blending historic character with modern comforts. As you approach, a quaint picket fence and magnificent stone pile wall frame the property, setting the stage for the beauty that unfolds. A welcoming brick patio invites outdoor living and entertaining, while showcasing breathtaking natural vistas. Step inside to discover a harmonious fusion of rustic warmth and refined sophistication. The heart of the home beats in the window-lined family room, where slate flooring and a wood-burning stove create an inviting atmosphere. The kitchen, a culinary haven, boasts soapstone counters, a breakfast bar, and gleaming hardwood floors. Adjacent, find a casual dining room with a charming window seat and generous pantry.
Original features abound, from hand-hewn timber beams to the tin ceiling in the formal dining room. The living room, centered around a stunning stone hearth, exudes cozy elegance. A renovated porch, now a versatile four-season room, offers additional living space or a private guest retreat.
Upstairs, two bedrooms provide serene country views and ample closet space. An updated bath featuring a custom neo-angle shower adds a touch of luxury. The oversized landing offers a perfect nook for a study or reading area. The property's allure extends beyond the main house. A barn, ripe with potential as a pool house or workshop, and two additional outbuildings provide abundant storage and possibilities. Surrounded by rolling grass and fruit trees, this 3+ acre oasis offers a rare opportunity to own a piece of Bucks County history. With its rich past as a goat farm and country residence, 7411 Tohickon Hill Road now stands ready for its next chapter. Whether as a cherished primary residence or an enchanting weekend retreat, this property promises a lifestyle steeped in natural beauty, cultural richness, and timeless charm. Welcome home to your own slice of Bucks County paradise.
Contact an agent
Home facts
- Year built:1826
- Listing Id #:PABU2100654
- Added:23 day(s) ago
- Updated:August 16, 2025 at 07:27 AM
Rooms and interior
- Bedrooms:2
- Total bathrooms:2
- Full bathrooms:2
- Living area:1,701 sq. ft.
Heating and cooling
- Cooling:Wall Unit
- Heating:Hot Water, Oil
Structure and exterior
- Year built:1826
- Building area:1,701 sq. ft.
- Lot area:3.17 Acres
Schools
- High school:CENTRAL BUCKS HIGH SCHOOL EAST
- Elementary school:GROVELAND
Utilities
- Water:Well
- Sewer:On Site Septic
Finances and disclosures
- Price:$649,000
- Price per sq. ft.:$381.54
- Tax amount:$3,700 (2025)
New listings near 7411 Tohickon Hill
- New
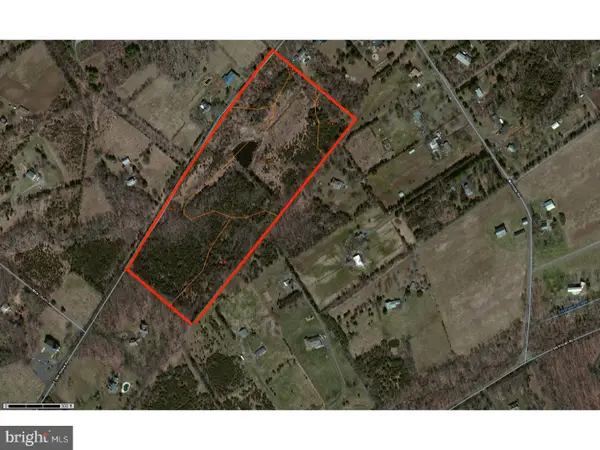 $449,900Active19.29 Acres
$449,900Active19.29 Acres295 E Dark Hollow Rd, PIPERSVILLE, PA 18947
MLS# PABU2102870Listed by: KELLER WILLIAMS REAL ESTATE-DOYLESTOWN - Coming Soon
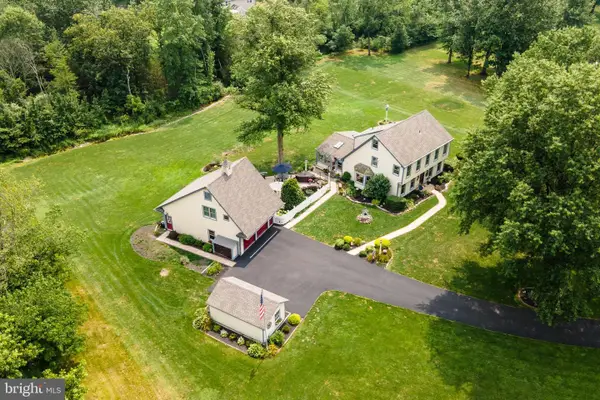 $875,000Coming Soon4 beds 4 baths
$875,000Coming Soon4 beds 4 baths5524 Ascot Cres, PIPERSVILLE, PA 18947
MLS# PABU2102132Listed by: LONG & FOSTER REAL ESTATE, INC. 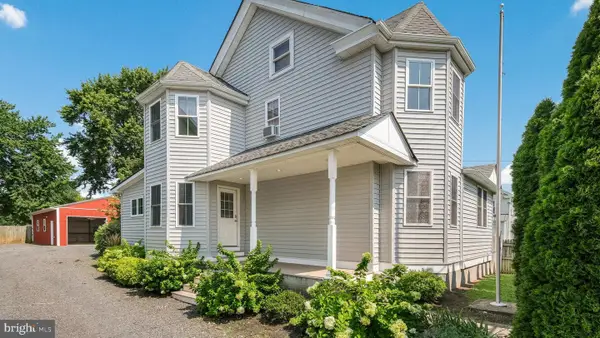 $429,000Pending4 beds 2 baths1,975 sq. ft.
$429,000Pending4 beds 2 baths1,975 sq. ft.5087 Stump Rd, PIPERSVILLE, PA 18947
MLS# PABU2101934Listed by: CORCORAN SAWYER SMITH $449,000Active2 beds 2 baths1,612 sq. ft.
$449,000Active2 beds 2 baths1,612 sq. ft.343 E Dark Hollow Rd, PIPERSVILLE, PA 18947
MLS# PABU2102204Listed by: COLDWELL BANKER HEARTHSIDE REALTORS- OTTSVILLE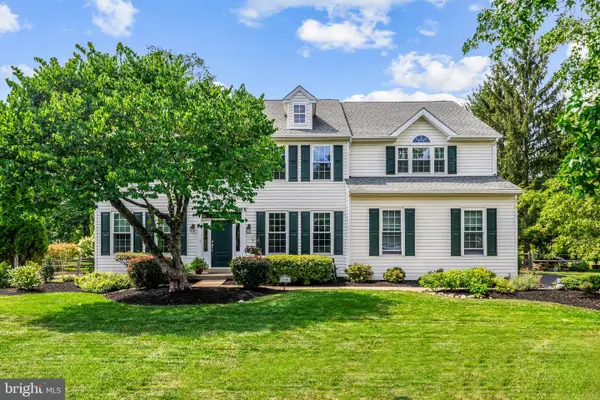 $859,000Pending5 beds 3 baths3,273 sq. ft.
$859,000Pending5 beds 3 baths3,273 sq. ft.5436 Michael Ct, PIPERSVILLE, PA 18947
MLS# PABU2101418Listed by: COMPASS PENNSYLVANIA, LLC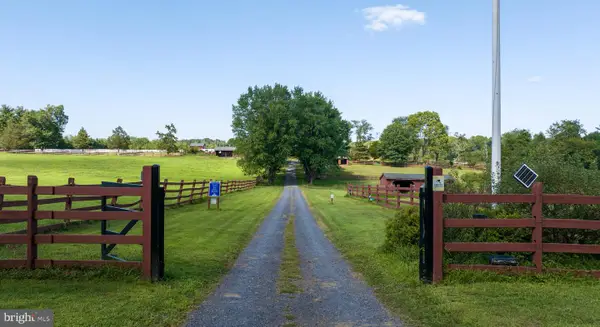 $1,125,000Active1 beds 1 baths1,020 sq. ft.
$1,125,000Active1 beds 1 baths1,020 sq. ft.32 Ervin Rd, PIPERSVILLE, PA 18947
MLS# PABU2101670Listed by: BHHS FOX & ROACH-DOYLESTOWN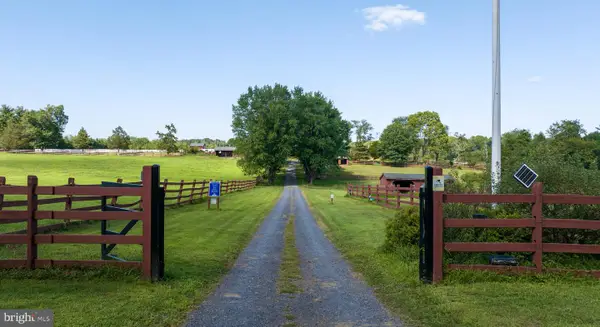 $1,125,000Active1 beds 1 baths1,020 sq. ft.
$1,125,000Active1 beds 1 baths1,020 sq. ft.32 Ervin Rd, PIPERSVILLE, PA 18947
MLS# PABU2100884Listed by: BHHS FOX & ROACH-DOYLESTOWN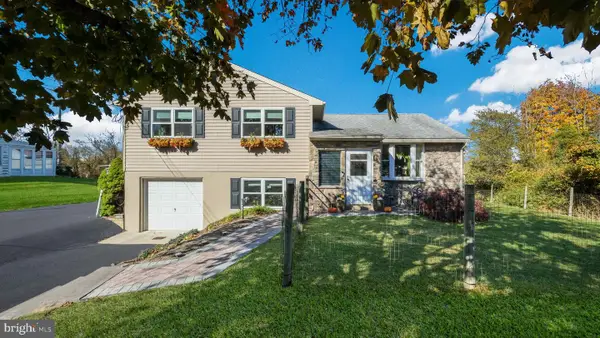 $630,000Active3 beds 2 baths1,666 sq. ft.
$630,000Active3 beds 2 baths1,666 sq. ft.7078 Easton Rd, PIPERSVILLE, PA 18947
MLS# PABU2101416Listed by: CORCORAN SAWYER SMITH $475,000Pending3 beds 2 baths1,566 sq. ft.
$475,000Pending3 beds 2 baths1,566 sq. ft.6013 Split Log Dr, PIPERSVILLE, PA 18947
MLS# PABU2083838Listed by: RE/MAX SERVICES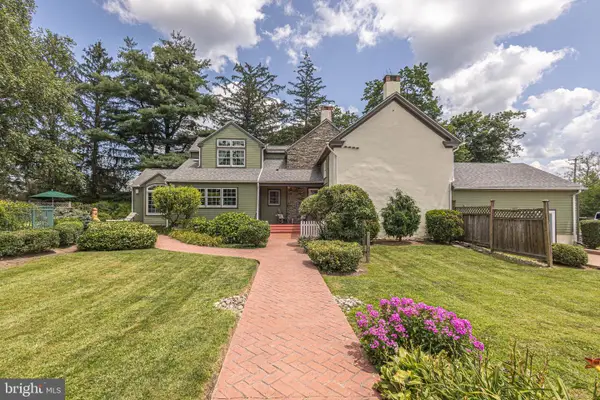 $1,395,000Active5 beds 6 baths4,911 sq. ft.
$1,395,000Active5 beds 6 baths4,911 sq. ft.5090 Durham Rd, PIPERSVILLE, PA 18947
MLS# PABU2101182Listed by: JAY SPAZIANO REAL ESTATE
