130 Yorkshire Dr, Point Breeze, PA 15208
Local realty services provided by:ERA Lechner & Associates, Inc.
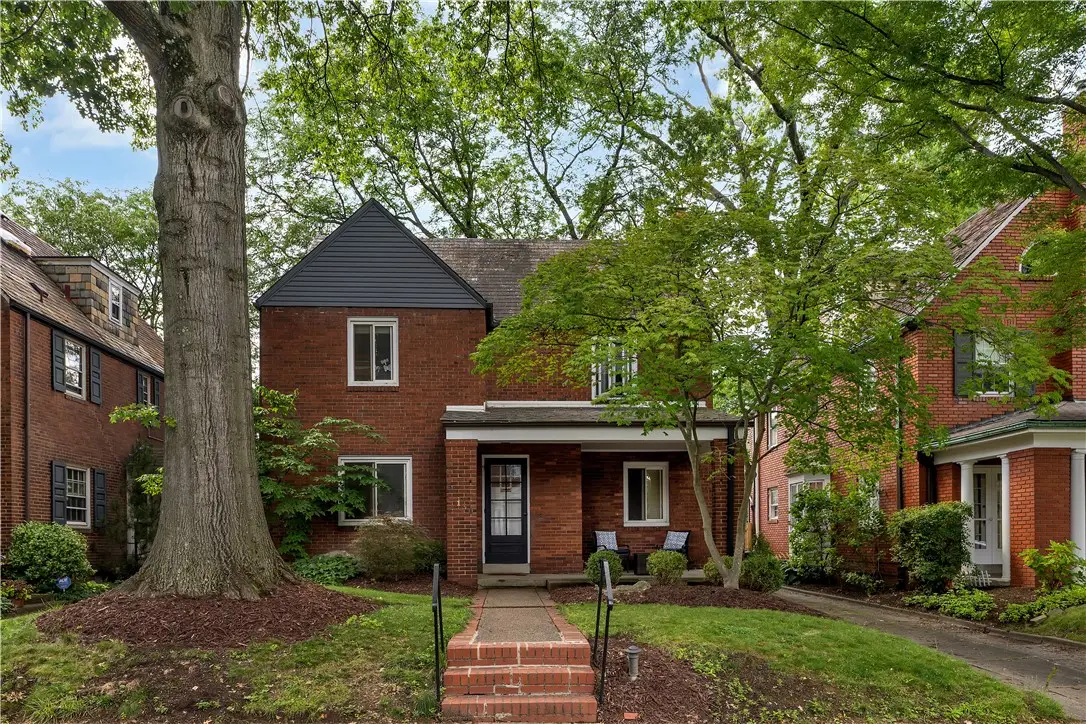
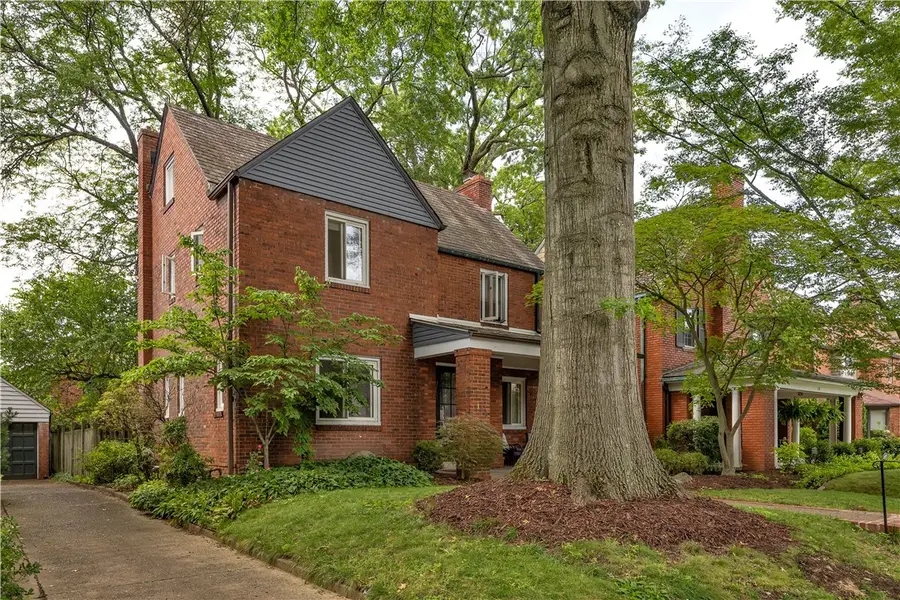

Listed by:matt ohlsson of the georgie smigel grp
Office:coldwell banker realty
MLS#:1711844
Source:PA_WPN
Price summary
- Price:$550,000
- Price per sq. ft.:$281.91
About this home
Situated on a private, tree-lined cul-de-sac in highly sought-after Point Breeze, find this incredible three-story brick home. A brick-lined sidewalk leads to a welcoming covered front porch. Step onto gleaming original hardwood floors that extend beautifully throughout the entire home, exuding warmth and character. Unwind by a cozy gas fireplace in the spacious living room, or host memorable gatherings in the elegant formal dining room. A convenient swinging door reveals a well-appointed kitchen, equipped with stainless steel appliances and granite counters. Upstairs, find a primary suite, complete with full bath featuring tile shower. Two additional inviting bedrooms and a well-appointed hall bath complete this level. The private third floor offers a large bedroom and another full bath, nice for guests, a home office, or peaceful retreat. Outside, take a moment to enjoy the peace and privacy of a fenced backyard from the charming brick patio. Completing this exceptional property is a convenient detached two-car garage. Contact MATT OHLSSON of the Georgie Smigel Group at 724-504-3359 or matt.ohlsson@pittsburghmoves.com for more information or to schedule an appointment today!
Contact an agent
Home facts
- Year built:1932
- Listing Id #:1711844
- Added:22 day(s) ago
- Updated:August 13, 2025 at 01:49 AM
Rooms and interior
- Bedrooms:4
- Total bathrooms:4
- Full bathrooms:3
- Half bathrooms:1
- Living area:1,951 sq. ft.
Heating and cooling
- Cooling:Wall Window Units
- Heating:Gas
Structure and exterior
- Roof:Slate
- Year built:1932
- Building area:1,951 sq. ft.
- Lot area:0.11 Acres
Utilities
- Water:Public
Finances and disclosures
- Price:$550,000
- Price per sq. ft.:$281.91
- Tax amount:$7,593
New listings near 130 Yorkshire Dr
- New
 $175,000Active4 beds -- baths2,664 sq. ft.
$175,000Active4 beds -- baths2,664 sq. ft.1214 Sherman Ave, Central North Side, PA 15212
MLS# 1716549Listed by: EXP REALTY, LLC - New
 $170,000Active1 beds 2 baths832 sq. ft.
$170,000Active1 beds 2 baths832 sq. ft.4 Neff St, Mt Washington, PA 15211
MLS# 1716537Listed by: ALLEGHENY MULTI FAMILY LLC - New
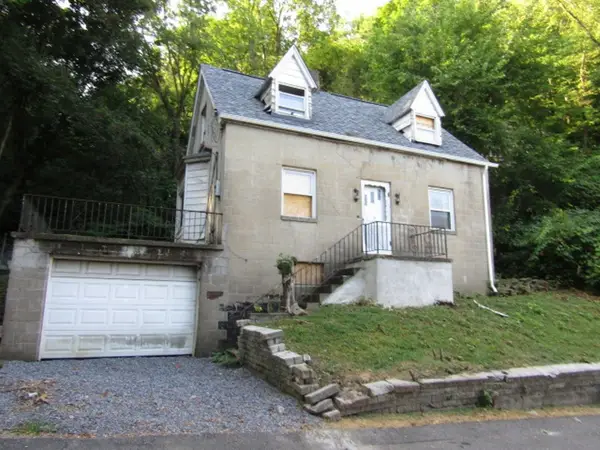 $59,900Active2 beds 1 baths1,087 sq. ft.
$59,900Active2 beds 1 baths1,087 sq. ft.6004 Sawyer St, Lawrenceville, PA 15201
MLS# 1716157Listed by: KELLER WILLIAMS REALTY - Open Sat, 11am to 2pmNew
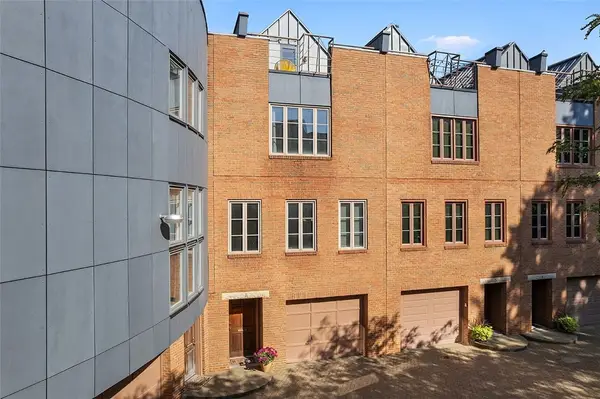 $672,000Active2 beds 3 baths1,920 sq. ft.
$672,000Active2 beds 3 baths1,920 sq. ft.4700 Ellsworth Ave #6, Shadyside, PA 15213
MLS# 1716434Listed by: COLDWELL BANKER REALTY - New
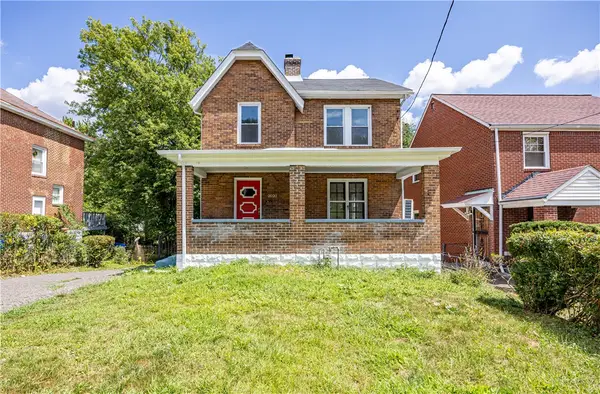 $190,000Active3 beds 1 baths
$190,000Active3 beds 1 baths2020 Frankella Ave, East Hills, PA 15221
MLS# 1715919Listed by: COMPASS PENNSYLVANIA, LLC - Open Sun, 1 to 3pmNew
 $355,000Active3 beds 1 baths1,579 sq. ft.
$355,000Active3 beds 1 baths1,579 sq. ft.828 Concord Street, East Allegheny, PA 15212
MLS# 1716463Listed by: BERKSHIRE HATHAWAY THE PREFERRED REALTY - New
 $199,000Active2 beds 2 baths
$199,000Active2 beds 2 baths1604 Kiralfy Ave, Beechview, PA 15216
MLS# 1716265Listed by: BERKSHIRE HATHAWAY THE PREFERRED REALTY - Open Sun, 11am to 1pmNew
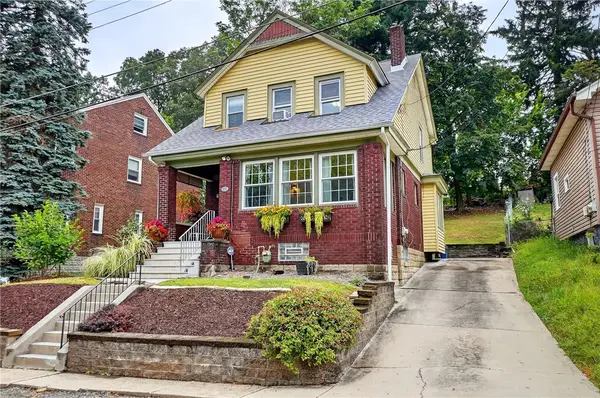 $214,900Active3 beds 2 baths1,444 sq. ft.
$214,900Active3 beds 2 baths1,444 sq. ft.235 Ames Street, Summer Hill, PA 15214
MLS# 1716459Listed by: HOWARD HANNA REAL ESTATE SERVICES - Open Sat, 11am to 1pmNew
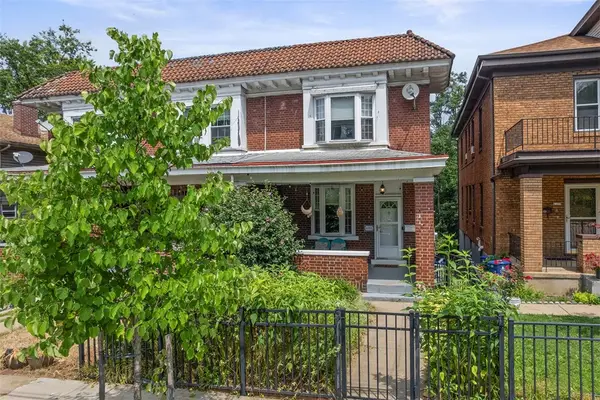 $345,000Active3 beds 1 baths1,362 sq. ft.
$345,000Active3 beds 1 baths1,362 sq. ft.6355 Alderson Street, Squirrel Hill, PA 15217
MLS# 1716024Listed by: PIATT SOTHEBY'S INTERNATIONAL REALTY - New
 $229,900Active3 beds 3 baths2,144 sq. ft.
$229,900Active3 beds 3 baths2,144 sq. ft.1580 Cumberland St, Crafton Heights, PA 15205
MLS# 1716343Listed by: COLDWELL BANKER REALTY
