1462 N Highland Ave, Highland Park, PA 15206
Local realty services provided by:ERA Lechner & Associates, Inc.
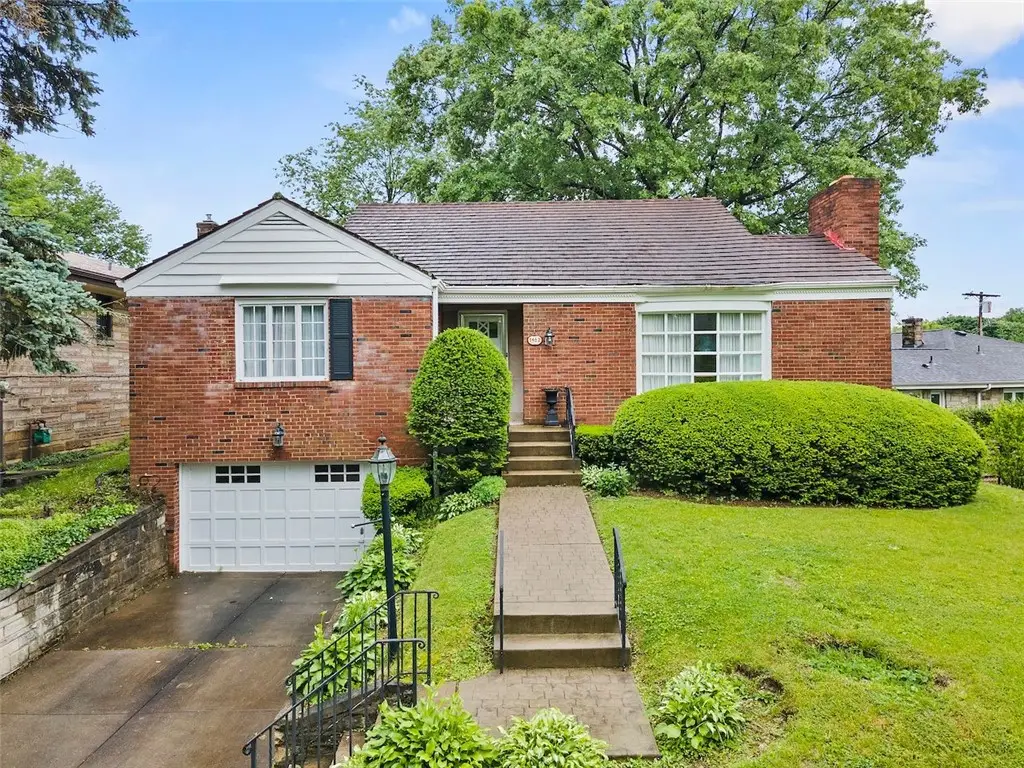
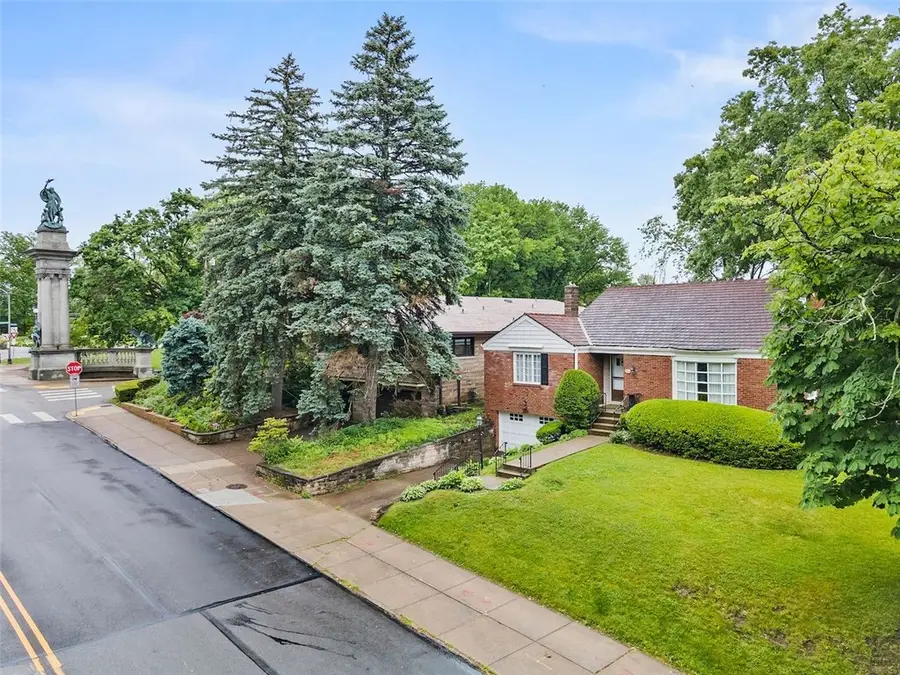

Listed by:susie cancelliere / bud serratore
Office:coldwell banker realty
MLS#:1710468
Source:PA_WPN
Price summary
- Price:$485,000
- Price per sq. ft.:$253.4
About this home
Highland Park AT your front door! Not only do you have the convenience of the park one door down, you can enjoy the ultimate convenience of single level living- over 1900 sq.ft of it! Beautiful easy-maintenance flooring can be found throughout the living room, dining room, foyer & halls. The large bay window in the living room allows natural light to flood the space, while the marble fireplace adds the perfect touch of warmth and sophistication. The kitchen overlooks the covered porch & flat, usable backyard & features a functional breakfast nook. Vintage cabinets, stainless steel countertops & retro gas stove pull the mid-century modern vibe together. The owner's suite has an en-suite full bath, and the two second bedrooms share the spacious main bath. Walk-up stairs lead to the attic room, where one can use it as a game room, storage or 4th bedroom! The lower level has a finished area, tons of storage space, full bath & large laundry room. Oversized tandem 2 car garage 38x15!
Contact an agent
Home facts
- Year built:1940
- Listing Id #:1710468
- Added:35 day(s) ago
- Updated:July 24, 2025 at 07:27 AM
Rooms and interior
- Bedrooms:3
- Total bathrooms:3
- Full bathrooms:3
- Living area:1,914 sq. ft.
Heating and cooling
- Cooling:Central Air, Electric
- Heating:Gas
Structure and exterior
- Roof:Tile
- Year built:1940
- Building area:1,914 sq. ft.
- Lot area:0.16 Acres
Utilities
- Water:Public
Finances and disclosures
- Price:$485,000
- Price per sq. ft.:$253.4
- Tax amount:$5,240
New listings near 1462 N Highland Ave
- New
 $175,000Active4 beds -- baths2,664 sq. ft.
$175,000Active4 beds -- baths2,664 sq. ft.1214 Sherman Ave, Central North Side, PA 15212
MLS# 1716549Listed by: EXP REALTY, LLC - New
 $170,000Active1 beds 2 baths832 sq. ft.
$170,000Active1 beds 2 baths832 sq. ft.4 Neff St, Mt Washington, PA 15211
MLS# 1716537Listed by: ALLEGHENY MULTI FAMILY LLC - New
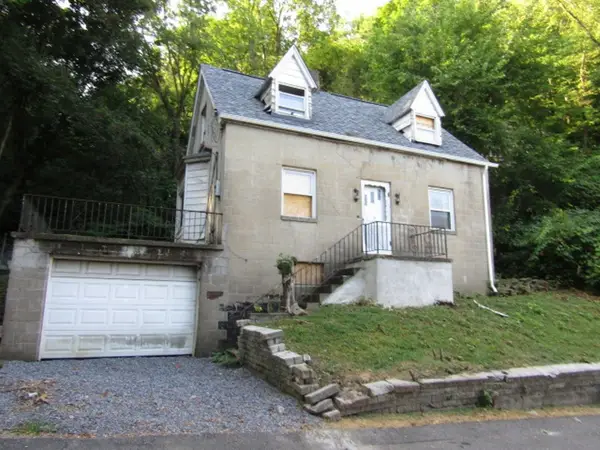 $59,900Active2 beds 1 baths1,087 sq. ft.
$59,900Active2 beds 1 baths1,087 sq. ft.6004 Sawyer St, Lawrenceville, PA 15201
MLS# 1716157Listed by: KELLER WILLIAMS REALTY - Open Sat, 11am to 2pmNew
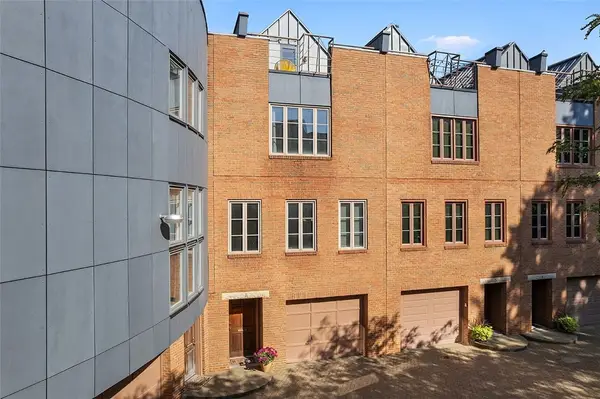 $672,000Active2 beds 3 baths1,920 sq. ft.
$672,000Active2 beds 3 baths1,920 sq. ft.4700 Ellsworth Ave #6, Shadyside, PA 15213
MLS# 1716434Listed by: COLDWELL BANKER REALTY - New
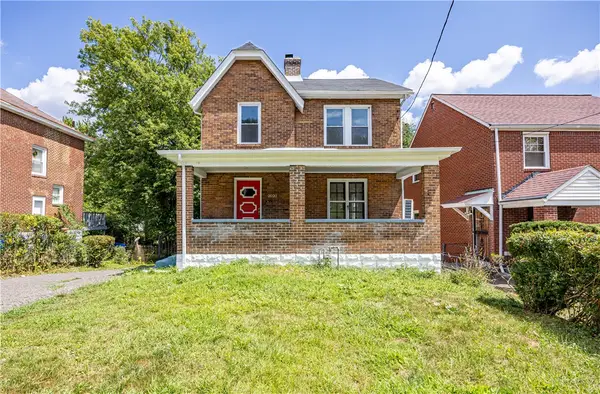 $190,000Active3 beds 1 baths
$190,000Active3 beds 1 baths2020 Frankella Ave, East Hills, PA 15221
MLS# 1715919Listed by: COMPASS PENNSYLVANIA, LLC - Open Sun, 1 to 3pmNew
 $355,000Active3 beds 1 baths1,579 sq. ft.
$355,000Active3 beds 1 baths1,579 sq. ft.828 Concord Street, East Allegheny, PA 15212
MLS# 1716463Listed by: BERKSHIRE HATHAWAY THE PREFERRED REALTY - New
 $199,000Active2 beds 2 baths
$199,000Active2 beds 2 baths1604 Kiralfy Ave, Beechview, PA 15216
MLS# 1716265Listed by: BERKSHIRE HATHAWAY THE PREFERRED REALTY - Open Sun, 11am to 1pmNew
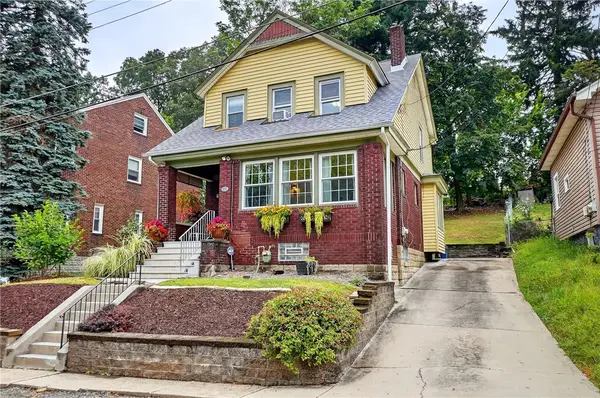 $214,900Active3 beds 2 baths1,444 sq. ft.
$214,900Active3 beds 2 baths1,444 sq. ft.235 Ames Street, Summer Hill, PA 15214
MLS# 1716459Listed by: HOWARD HANNA REAL ESTATE SERVICES - Open Sat, 11am to 1pmNew
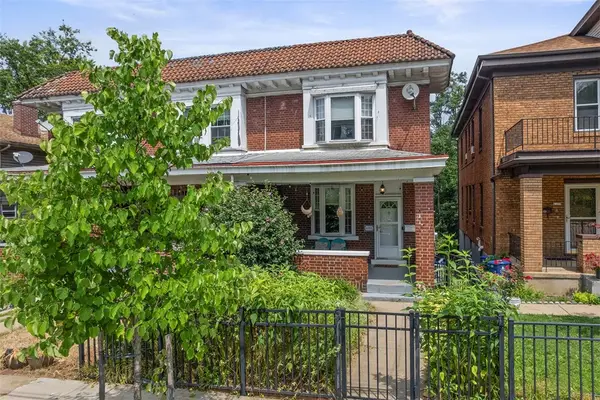 $345,000Active3 beds 1 baths1,362 sq. ft.
$345,000Active3 beds 1 baths1,362 sq. ft.6355 Alderson Street, Squirrel Hill, PA 15217
MLS# 1716024Listed by: PIATT SOTHEBY'S INTERNATIONAL REALTY - New
 $229,900Active3 beds 3 baths2,144 sq. ft.
$229,900Active3 beds 3 baths2,144 sq. ft.1580 Cumberland St, Crafton Heights, PA 15205
MLS# 1716343Listed by: COLDWELL BANKER REALTY
