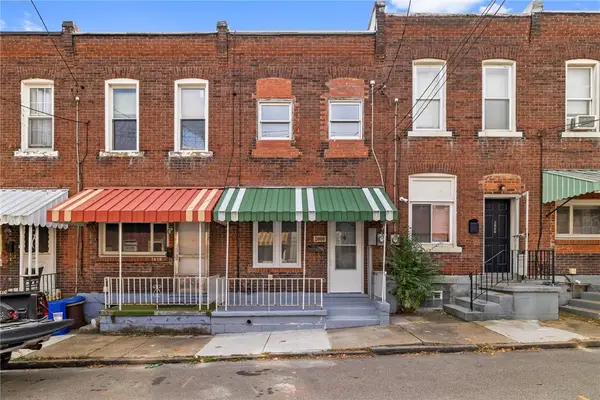418 Emerson, Pittsburgh, PA 15206
Local realty services provided by:ERA Lechner & Associates, Inc.
Listed by: julie rost
Office: berkshire hathaway the preferred realty
MLS#:1721030
Source:PA_WPN
Price summary
- Price:$1,895,000
- Price per sq. ft.:$371.06
About this home
Fantastic one-of-a-kind home in prime Shadyside location. Gracious front walkway leads to welcoming front porch. Sophisticated front entrance hall with marble floor and custom paneling opens to stunning dining room with William Morris wallpaper. Spacious chair-paneled living room with period marble fireplace mantel. Enormous kitchen family room combo with twelve-foot ceilings and floor-to-ceiling windows. Top-of-the-line JennAir range with custom hood, Paneled JennAir refrigerator, Miele dishwasher. French oak flooring. Elegant primary suite with fireplace, quartz accents, V&A tub, and fantastic dressing room. Office and guest suite with custom décor. Light and airy third floor includes three large bedrooms, family room, laundry, and full bath. Fully finished basement with bar and 4th full bath. Its private yard is an oasis in the city with raised brick beds, rose trellis, and stone accents. Three car garage and Belgian block driveway. Turnkey, elegant, city living. A rare opportunity.
Contact an agent
Home facts
- Year built:1875
- Listing ID #:1721030
- Added:54 day(s) ago
- Updated:November 11, 2025 at 08:51 AM
Rooms and interior
- Bedrooms:5
- Total bathrooms:5
- Full bathrooms:4
- Half bathrooms:1
- Living area:5,107 sq. ft.
Heating and cooling
- Cooling:Central Air
- Heating:Gas
Structure and exterior
- Roof:Asphalt
- Year built:1875
- Building area:5,107 sq. ft.
- Lot area:0.13 Acres
Utilities
- Water:Public
Finances and disclosures
- Price:$1,895,000
- Price per sq. ft.:$371.06
- Tax amount:$21,351
New listings near 418 Emerson
- New
 $300,000Active2 beds 2 baths
$300,000Active2 beds 2 baths4017 Arsenal Place, Lawrenceville, PA 15201
MLS# 1730237Listed by: COLDWELL BANKER REALTY - New
 $159,000Active5 beds 2 baths
$159,000Active5 beds 2 baths118 Carrick, Carrick, PA 15210
MLS# 1730283Listed by: ARTMAN B.C. & COMPANY - New
 $529,900Active3 beds 3 baths1,554 sq. ft.
$529,900Active3 beds 3 baths1,554 sq. ft.622 Gettysburg Street, Point Breeze, PA 15206
MLS# 1730200Listed by: HOWARD HANNA REAL ESTATE SERVICES - New
 $65,000Active2 beds 1 baths945 sq. ft.
$65,000Active2 beds 1 baths945 sq. ft.3263 Richardson Ave, Brighton Heights, PA 15212
MLS# 1730210Listed by: REALTY CO LLC - New
 $295,000Active2 beds 1 baths1,024 sq. ft.
$295,000Active2 beds 1 baths1,024 sq. ft.4213 Post St, Lawrenceville, PA 15201
MLS# 1730203Listed by: DEACON & HOOVER REAL ESTATE ADVISORS LLC - New
 $255,000Active1 beds 1 baths1,064 sq. ft.
$255,000Active1 beds 1 baths1,064 sq. ft.320 Fort Duquesne Blvd #15H, Downtown Pgh, PA 15222
MLS# 1730070Listed by: HOWARD HANNA REAL ESTATE SERVICES - New
 $170,000Active3 beds 2 baths1,276 sq. ft.
$170,000Active3 beds 2 baths1,276 sq. ft.1631 Methyl Street, Beechview, PA 15216
MLS# 1730057Listed by: BERKSHIRE HATHAWAY THE PREFERRED REALTY - New
 $39,900Active2 beds 1 baths1,088 sq. ft.
$39,900Active2 beds 1 baths1,088 sq. ft.546 Baldwin Rd, Lincoln Place, PA 15207
MLS# 1730019Listed by: SELL YOUR HOME SERVICES - New
 $180,000Active2 beds 1 baths1,190 sq. ft.
$180,000Active2 beds 1 baths1,190 sq. ft.3415 Denny St, Lawrenceville, PA 15201
MLS# 1730150Listed by: DEACON & HOOVER REAL ESTATE ADVISORS LLC - New
 $124,900Active2 beds 1 baths940 sq. ft.
$124,900Active2 beds 1 baths940 sq. ft.2008 Tustin St, Downtown Pgh, PA 15219
MLS# 1730102Listed by: ARTMAN B.C. & COMPANY
