114 Senate Drive, Pleasant Hills, PA 15236
Local realty services provided by:ERA Lechner & Associates, Inc.
Listed by: doreen walters
Office: realty one group gold standard
MLS#:1714646
Source:PA_WPN
Price summary
- Price:$230,000
- Price per sq. ft.:$206.65
About this home
Quality Built Brick Home w/ Marble Windowsills, Plaster Walls & Original Hardwood Floors! Furnace & A/C installed 2023. Updated Breaker Box. Glass Block Windows in MASSIVE Lower Level! Separate Formal Dining Room w/ Attractive Chandelier, Chair Rail Trim & Hardwood Floors. Nice Picture Windows in Large Living Room & Dining Room allowing the Natural Light to flow through Nicely! Spacious Eat-in Kitchen offering Breakfast Nook area. Convenient 1st Floor Powder Room plus attached garage just off Kitn for easy unloading of groceries! Medicine Cabinet & extra Storage in Sink Vanity in Full Bathroom plus a Shelved Hall Closet. Additional Workshop Room (under garage) in Lower Level. Man Door downstairs leads to side Patio area and nice yard plus steps to another additional lower yard. Plenty of room for gardening and play! Decorative Brick Fireplace in Lower Level (never used by owner), could be an Awesome Future Game Room! Low Traffic area close to Everything & Absolute Move-in Condition!!!
Contact an agent
Home facts
- Year built:1952
- Listing ID #:1714646
- Added:137 day(s) ago
- Updated:December 17, 2025 at 12:43 PM
Rooms and interior
- Bedrooms:3
- Total bathrooms:2
- Full bathrooms:1
- Half bathrooms:1
- Living area:1,113 sq. ft.
Heating and cooling
- Cooling:Central Air, Electric
- Heating:Gas
Structure and exterior
- Roof:Composition
- Year built:1952
- Building area:1,113 sq. ft.
- Lot area:0.18 Acres
Utilities
- Water:Public
Finances and disclosures
- Price:$230,000
- Price per sq. ft.:$206.65
- Tax amount:$3,353
New listings near 114 Senate Drive
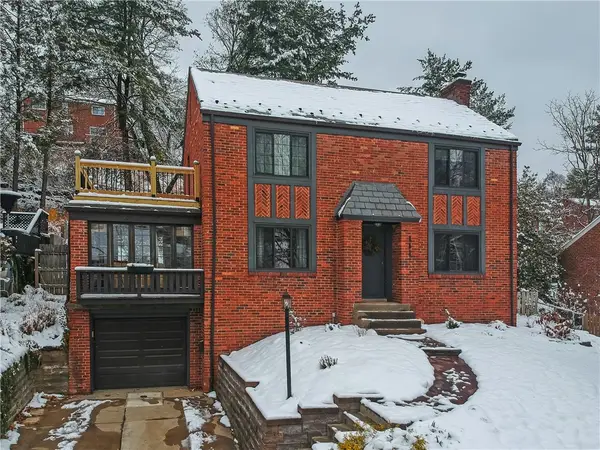 $410,000Active3 beds 3 baths2,244 sq. ft.
$410,000Active3 beds 3 baths2,244 sq. ft.111 E Bruceton Road, Pleasant Hills, PA 15236
MLS# 1732242Listed by: KELLER WILLIAMS REALTY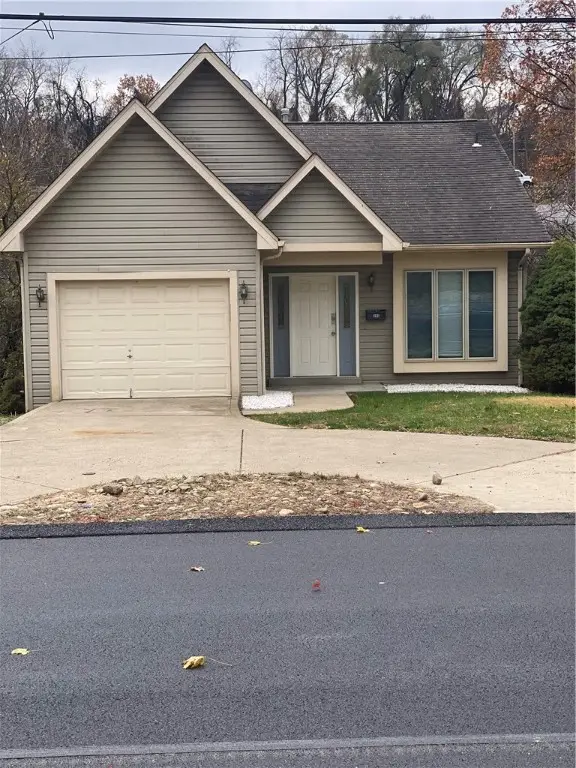 $295,000Active3 beds 2 baths1,297 sq. ft.
$295,000Active3 beds 2 baths1,297 sq. ft.280 Old Lebanon Church Rd, Pleasant Hills, PA 15236
MLS# 1732373Listed by: CROWN REAL ESTATE & MANAGEMENT SYSTEMS INC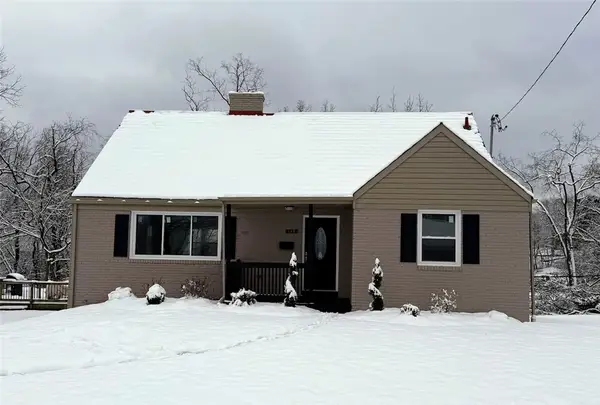 $330,000Active4 beds 2 baths1,192 sq. ft.
$330,000Active4 beds 2 baths1,192 sq. ft.148 Audrey Dr, Pleasant Hills, PA 15236
MLS# 1732443Listed by: BUY-N-SELL REAL ESTATE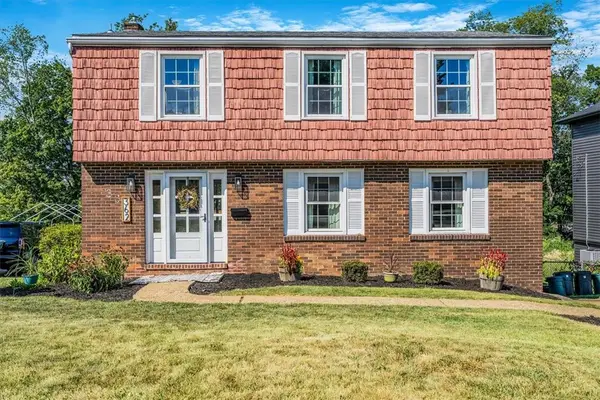 $349,900Active4 beds 3 baths
$349,900Active4 beds 3 baths362 Toura Dr, Pleasant Hills, PA 15236
MLS# 1732281Listed by: RE/MAX SELECT REALTY $275,000Pending3 beds 2 baths1,225 sq. ft.
$275,000Pending3 beds 2 baths1,225 sq. ft.324 Tassel Lane, Pleasant Hills, PA 15236
MLS# 1732176Listed by: COLDWELL BANKER REALTY $200,000Active3 beds 2 baths1,236 sq. ft.
$200,000Active3 beds 2 baths1,236 sq. ft.264 Nantucket Dr, Pleasant Hills, PA 15236
MLS# 1731386Listed by: BERKSHIRE HATHAWAY THE PREFERRED REALTY $275,000Active3 beds 2 baths1,260 sq. ft.
$275,000Active3 beds 2 baths1,260 sq. ft.111 W Bruceton Rd, Pleasant Hills, PA 15236
MLS# 1730614Listed by: REALTY ONE GROUP PLATINUM $369,000Pending4 beds 3 baths1,944 sq. ft.
$369,000Pending4 beds 3 baths1,944 sq. ft.300 Picture Drive, Pleasant Hills, PA 15236
MLS# 1729596Listed by: HOWARD HANNA REAL ESTATE SERVICES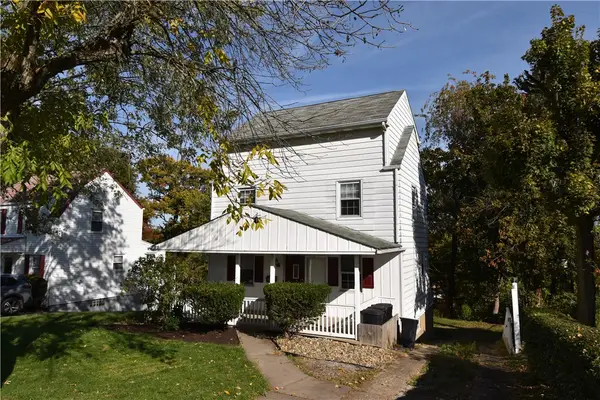 $180,000Active4 beds 1 baths1,125 sq. ft.
$180,000Active4 beds 1 baths1,125 sq. ft.223 Nantucket Dr, Pleasant Hills, PA 15236
MLS# 1727025Listed by: REALTY ONE GROUP GOLD STANDARD $419,900Pending4 beds 4 baths1,908 sq. ft.
$419,900Pending4 beds 4 baths1,908 sq. ft.397 Cavan Dr, Pleasant Hills, PA 15236
MLS# 1727030Listed by: RE/MAX SELECT REALTY
