156 Woodland Dr, Pleasant Hills, PA 15236
Local realty services provided by:ERA Lechner & Associates, Inc.
Listed by: nick bova
Office: berkshire hathaway the preferred realty
MLS#:1719900
Source:PA_WPN
Price summary
- Price:$344,900
- Price per sq. ft.:$193.55
About this home
Welcome to this one-of-a-kind Tudor Revival home in Pleasant Hills, filled with timeless character inside and out. This stone beauty features 3 bedrooms, 4 baths, and 2 fireplaces. Step into the entry with custom tile work, leading to hardwood floors, detailed trim, accent walls, and exposed brick and stone. The first floor offers a formal living room, kitchen with black and stainless appliances, formal dining, breakfast nook, and family room. Upstairs are 3 spacious bedrooms, including an owner’s suite with en suite bath. The color splash throughout tells a story for each room. The finished lower level includes a game room with built-in coffee/wet bar, laundry room/ storage area, and mechanical room. The lower level is walk out. Outdoor living shines with a 300 sq ft side deck and pergola, perfect for relaxing or entertaining. Ideally located near shops, and dining. WJHSD. Plesse take note of the updated electrical system with new panel and the restored slate roof .
Contact an agent
Home facts
- Year built:1940
- Listing ID #:1719900
- Added:103 day(s) ago
- Updated:December 17, 2025 at 12:45 PM
Rooms and interior
- Bedrooms:3
- Total bathrooms:4
- Full bathrooms:2
- Half bathrooms:2
- Living area:1,782 sq. ft.
Heating and cooling
- Cooling:Central Air
- Heating:Gas
Structure and exterior
- Roof:Slate
- Year built:1940
- Building area:1,782 sq. ft.
- Lot area:0.29 Acres
Utilities
- Water:Public
Finances and disclosures
- Price:$344,900
- Price per sq. ft.:$193.55
- Tax amount:$9,327
New listings near 156 Woodland Dr
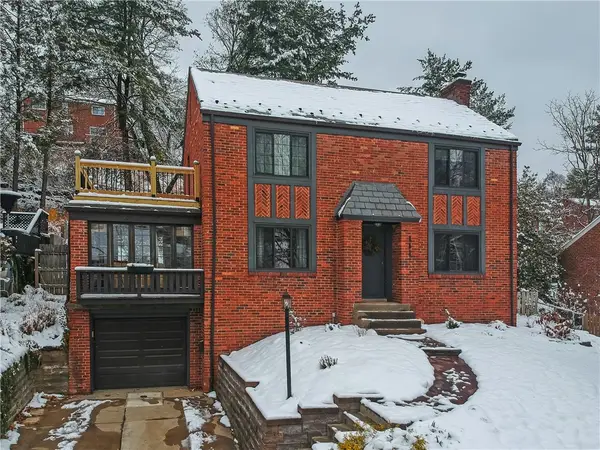 $410,000Active3 beds 3 baths2,244 sq. ft.
$410,000Active3 beds 3 baths2,244 sq. ft.111 E Bruceton Road, Pleasant Hills, PA 15236
MLS# 1732242Listed by: KELLER WILLIAMS REALTY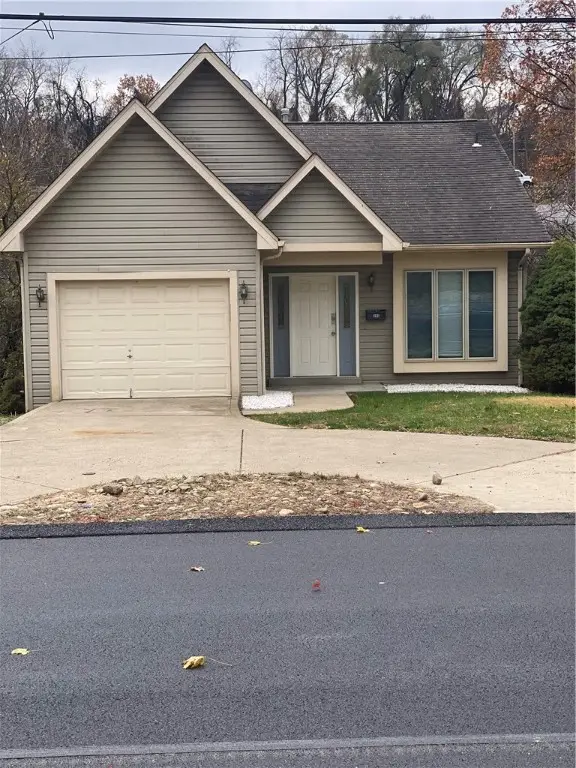 $295,000Active3 beds 2 baths1,297 sq. ft.
$295,000Active3 beds 2 baths1,297 sq. ft.280 Old Lebanon Church Rd, Pleasant Hills, PA 15236
MLS# 1732373Listed by: CROWN REAL ESTATE & MANAGEMENT SYSTEMS INC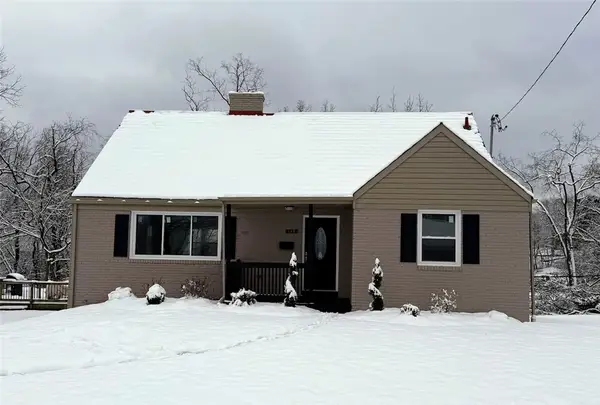 $330,000Active4 beds 2 baths1,192 sq. ft.
$330,000Active4 beds 2 baths1,192 sq. ft.148 Audrey Dr, Pleasant Hills, PA 15236
MLS# 1732443Listed by: BUY-N-SELL REAL ESTATE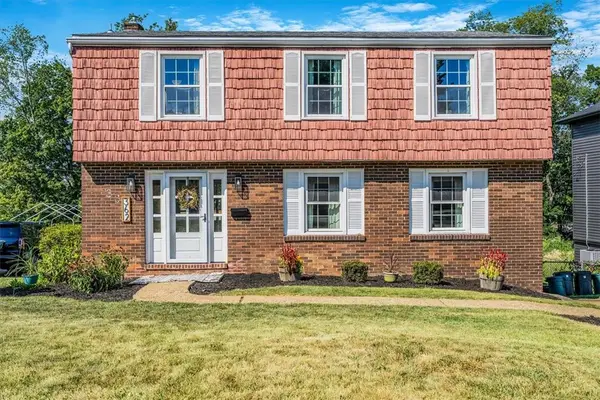 $349,900Active4 beds 3 baths
$349,900Active4 beds 3 baths362 Toura Dr, Pleasant Hills, PA 15236
MLS# 1732281Listed by: RE/MAX SELECT REALTY $275,000Pending3 beds 2 baths1,225 sq. ft.
$275,000Pending3 beds 2 baths1,225 sq. ft.324 Tassel Lane, Pleasant Hills, PA 15236
MLS# 1732176Listed by: COLDWELL BANKER REALTY $200,000Active3 beds 2 baths1,236 sq. ft.
$200,000Active3 beds 2 baths1,236 sq. ft.264 Nantucket Dr, Pleasant Hills, PA 15236
MLS# 1731386Listed by: BERKSHIRE HATHAWAY THE PREFERRED REALTY $275,000Active3 beds 2 baths1,260 sq. ft.
$275,000Active3 beds 2 baths1,260 sq. ft.111 W Bruceton Rd, Pleasant Hills, PA 15236
MLS# 1730614Listed by: REALTY ONE GROUP PLATINUM $369,000Pending4 beds 3 baths1,944 sq. ft.
$369,000Pending4 beds 3 baths1,944 sq. ft.300 Picture Drive, Pleasant Hills, PA 15236
MLS# 1729596Listed by: HOWARD HANNA REAL ESTATE SERVICES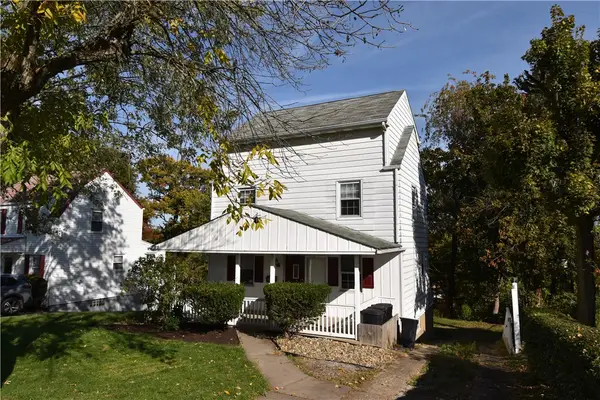 $180,000Active4 beds 1 baths1,125 sq. ft.
$180,000Active4 beds 1 baths1,125 sq. ft.223 Nantucket Dr, Pleasant Hills, PA 15236
MLS# 1727025Listed by: REALTY ONE GROUP GOLD STANDARD $419,900Pending4 beds 4 baths1,908 sq. ft.
$419,900Pending4 beds 4 baths1,908 sq. ft.397 Cavan Dr, Pleasant Hills, PA 15236
MLS# 1727030Listed by: RE/MAX SELECT REALTY
