317 Rennie Drive, Pleasant Hills, PA 15236
Local realty services provided by:ERA Johnson Real Estate, Inc.
Listed by:the dan haeck team-corey kelly
Office:coldwell banker realty
MLS#:1719867
Source:PA_WPN
Price summary
- Price:$419,900
- Price per sq. ft.:$191.65
About this home
Welcome to this wonderful home located in the heart of Pleasant Hills on a no-outlet street! The level driveway leads to a two car attached garage, as well as a covered front porch with plenty of room for relaxing. Step inside to a formal living room, dining room, powder room, eat-in kitchen with granite countertops and stainless steel appliances, family room with a wood-burning fireplace, and also a lovely four season room with walls of windows. This flows out to the fenced-in back yard with a hot tub, and private deck plus fire pit for entertaining. The upper level of the home has 4 bedrooms including the large master with a walk-in closet and updated ensuite with an overhead skylight. The other bedrooms are all spacious with ample closet space, newer windows throughout, and also an additional hallway full bathroom. The walk-out basement is massive with endless storage, and the finished gameroom even comes with your very own bar! Amazing location in the West Jefferson Hills Schools! *****CONTACT THE DAN HAECK TEAM-AGENT COREY KELLY 412-628-8144 * COREY.KELLY@PITTSBURGHMOVES.COM
Contact an agent
Home facts
- Year built:1988
- Listing ID #:1719867
- Added:21 day(s) ago
- Updated:September 16, 2025 at 02:02 PM
Rooms and interior
- Bedrooms:4
- Total bathrooms:3
- Full bathrooms:2
- Half bathrooms:1
- Living area:2,191 sq. ft.
Heating and cooling
- Cooling:Central Air
- Heating:Gas
Structure and exterior
- Roof:Asphalt
- Year built:1988
- Building area:2,191 sq. ft.
- Lot area:0.19 Acres
Utilities
- Water:Public
Finances and disclosures
- Price:$419,900
- Price per sq. ft.:$191.65
- Tax amount:$9,086
New listings near 317 Rennie Drive
- New
 $265,000Active3 beds 1 baths1,276 sq. ft.
$265,000Active3 beds 1 baths1,276 sq. ft.207 Congress Drive, Pleasant Hills, PA 15236
MLS# 1722133Listed by: COLDWELL BANKER REALTY 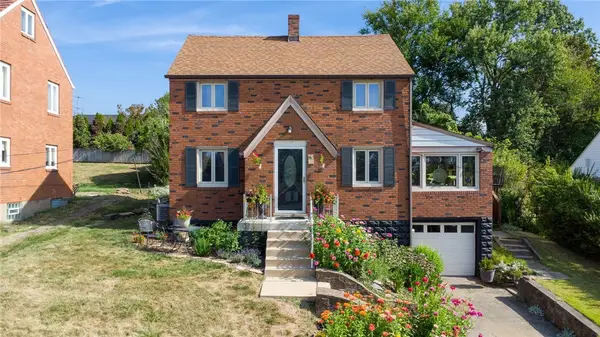 $279,900Active3 beds 3 baths1,900 sq. ft.
$279,900Active3 beds 3 baths1,900 sq. ft.117 Temona Drive, Pleasant Hills, PA 15236
MLS# 1721351Listed by: BERKSHIRE HATHAWAY THE PREFERRED REALTY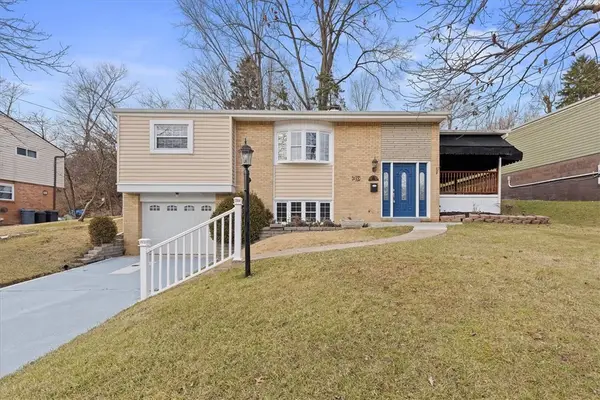 $239,900Active2 beds 2 baths1,201 sq. ft.
$239,900Active2 beds 2 baths1,201 sq. ft.448 Temona Dr, Pleasant Hills, PA 15236
MLS# 1721234Listed by: COLDWELL BANKER REALTY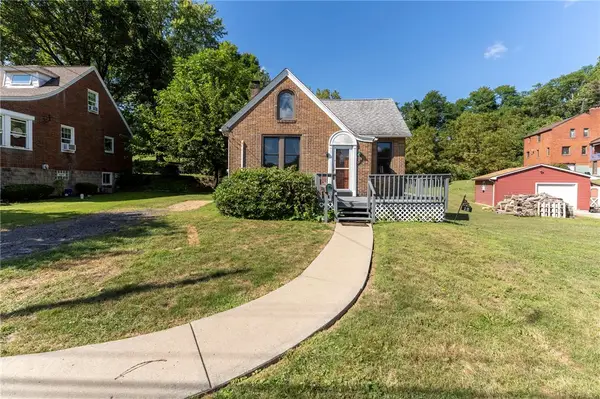 $249,000Active3 beds 1 baths
$249,000Active3 beds 1 baths12 Sunrise Dr, Pleasant Hills, PA 15236
MLS# 1720422Listed by: HOWARD HANNA REAL ESTATE SERVICES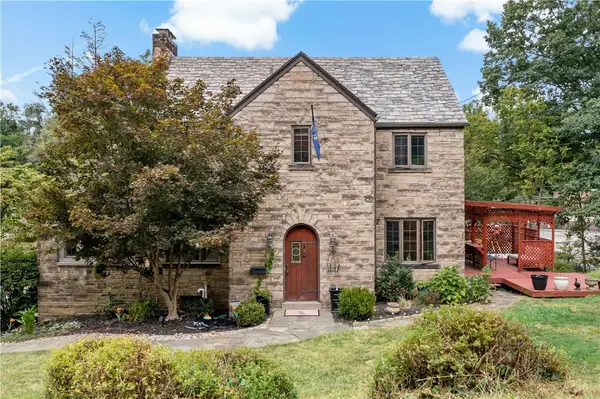 $349,900Active3 beds 4 baths1,782 sq. ft.
$349,900Active3 beds 4 baths1,782 sq. ft.156 Woodland Dr, Pleasant Hills, PA 15236
MLS# 1719900Listed by: BERKSHIRE HATHAWAY THE PREFERRED REALTY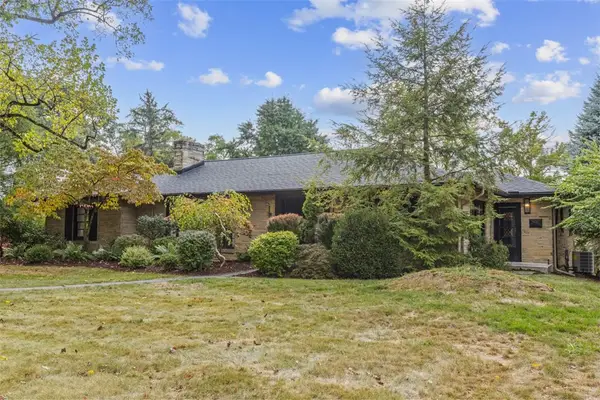 $539,900Active3 beds 3 baths2,647 sq. ft.
$539,900Active3 beds 3 baths2,647 sq. ft.312 Old Clairton Rd, Pleasant Hills, PA 15236
MLS# 1719878Listed by: HOWARD HANNA REAL ESTATE SERVICES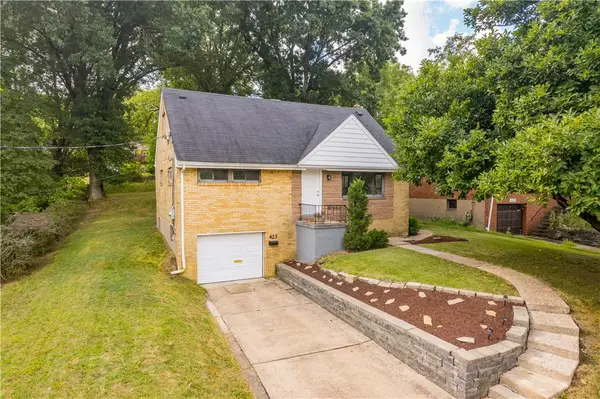 $290,000Active4 beds 2 baths
$290,000Active4 beds 2 baths423 Woodrift Ln, Pleasant Hills, PA 15236
MLS# 1718392Listed by: RE/MAX SELECT REALTY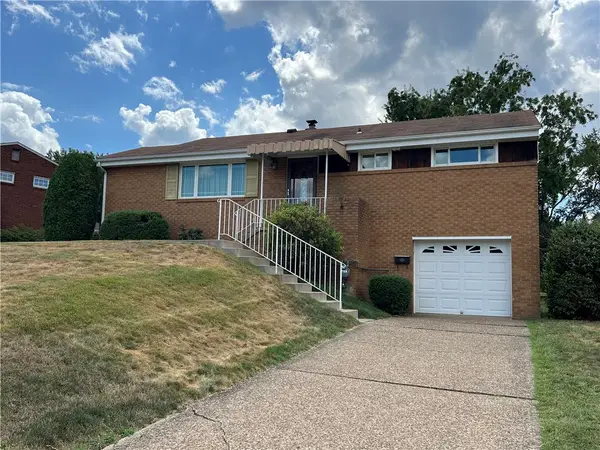 $219,900Active3 beds 1 baths1,084 sq. ft.
$219,900Active3 beds 1 baths1,084 sq. ft.430 Sequoia Dr, Pleasant Hills, PA 15236
MLS# 1717934Listed by: BERKSHIRE HATHAWAY THE PREFERRED REALTY $364,900Active4 beds 3 baths1,870 sq. ft.
$364,900Active4 beds 3 baths1,870 sq. ft.362 Toura Dr, Pleasant Hills, PA 15236
MLS# 1716566Listed by: RE/MAX SELECT REALTY
