2187 Lehigh Drive, Coolbaugh Twp, PA 18347
Local realty services provided by:ERA One Source Realty
2187 Lehigh Drive,Coolbaugh Twp, PA 18347
$429,900
- 3 Beds
- 3 Baths
- 2,308 sq. ft.
- Single family
- Active
Listed by:bob brown jr.
Office:realty 365
MLS#:763880
Source:PA_LVAR
Price summary
- Price:$429,900
- Price per sq. ft.:$186.27
- Monthly HOA dues:$172.5
About this home
Custom-built new construction, thoughtfully crafted to enhance the Arrowhead Lake experience with a Scandinavian-inspired design aesthetic, where “less is more” - combining functionality, minimalism and efficiency. Entering from the covered front porch, you’ll be welcomed by a voluminous front-to-back great room robust with clean lines and natural warm finishes that exude a combination of modern coziness and understated luxury. Elegant front-facing island kitchen. 42” cabinets, quartz counters and stainless - anchored on opposite end with propane fireplace, wet bar/fridge - pre-wired for flat panel screen, and 1/2 bath. Sumptuous private first floor master retreat (deep/wide, front-2-back) filled with natural light and wooded views, spa-like bath, high ceilings, opulent tile work, walk-in closets and separate washer/dryer area. Sweeping staircase to upper level with 2 oversized bedrooms, full bath, serene “reading/writing nook” and second laundry area. Hardwood floors and recessed LED lights throughout, wrapped in a fresh timeless monochromatic color palate. Garage dually functioning as a fresh-air entertainment pavilion to expand ‘congregation/nesting’ areas, with finished ceilings and recessed lights. Curated to flexibly pivot between a full-time home or Airbnb in this professionally managed short-term rental friendly community. Low cost-of-ownership with public sewer connection, new HVAC. Affordable luxury/quality/execution from Arrowhead’s premier builder.
Contact an agent
Home facts
- Year built:2025
- Listing ID #:763880
- Added:15 day(s) ago
- Updated:September 12, 2025 at 02:48 PM
Rooms and interior
- Bedrooms:3
- Total bathrooms:3
- Full bathrooms:2
- Half bathrooms:1
- Living area:2,308 sq. ft.
Heating and cooling
- Cooling:Central Air
- Heating:Electric, Forced Air
Structure and exterior
- Roof:Asphalt, Fiberglass
- Year built:2025
- Building area:2,308 sq. ft.
- Lot area:0.33 Acres
Schools
- High school:Pocono Mountain West
Utilities
- Water:Well
- Sewer:Community Coop Sewer
Finances and disclosures
- Price:$429,900
- Price per sq. ft.:$186.27
- Tax amount:$622
New listings near 2187 Lehigh Drive
- New
 $460,500Active4 beds 3 baths2,340 sq. ft.
$460,500Active4 beds 3 baths2,340 sq. ft.144 Maxatawny Dr, POCONO LAKE, PA 18347
MLS# PAMR2005628Listed by: RE/MAX PROPERTY SPECIALISTS - New
 $649,900Active4 beds 4 baths3,006 sq. ft.
$649,900Active4 beds 4 baths3,006 sq. ft.242 Trout Creek Dr, POCONO LAKE, PA 18347
MLS# PAMR2005618Listed by: RE/MAX CENTRAL - BLUE BELL - New
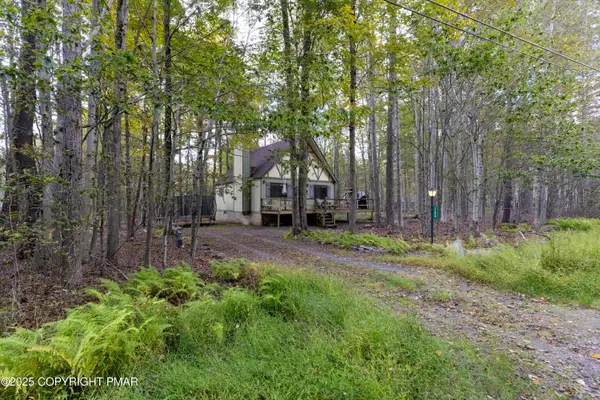 $229,000Active2 beds 1 baths1,152 sq. ft.
$229,000Active2 beds 1 baths1,152 sq. ft.209 Croasdale Court, Pocono Lake, PA 18347
MLS# PM-135687Listed by: SMART WAY AMERICA REALTY - New
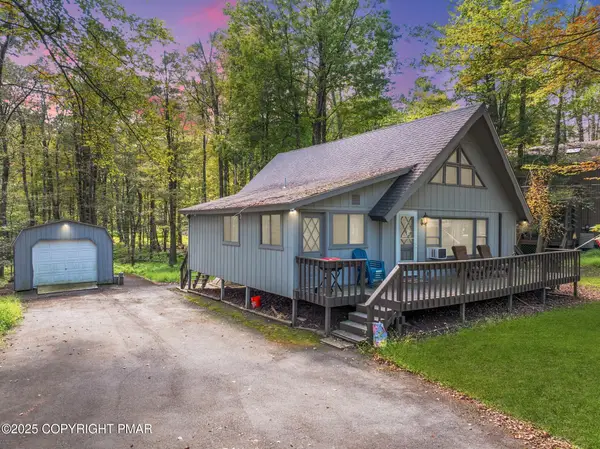 $369,900Active4 beds 3 baths2,700 sq. ft.
$369,900Active4 beds 3 baths2,700 sq. ft.1520 Lake Lane, Pocono Lake, PA 18347
MLS# PM-135667Listed by: RE/MAX OF THE POCONOS - New
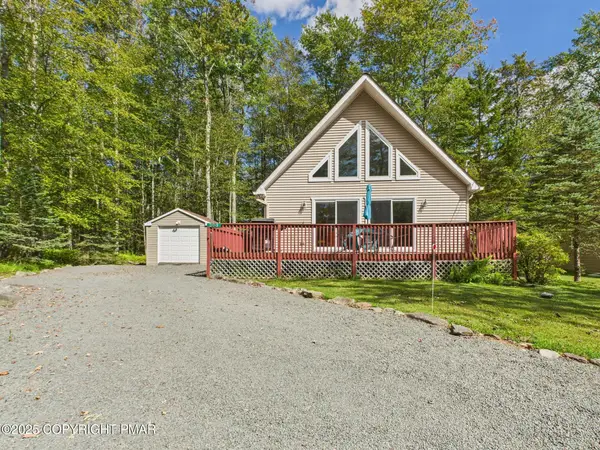 $457,500Active4 beds 3 baths1,872 sq. ft.
$457,500Active4 beds 3 baths1,872 sq. ft.273 Depuy Drive, Pocono Lake, PA 18347
MLS# PM-135650Listed by: RE/MAX PROPERTY SPECIALISTS - POCONO LAKE - New
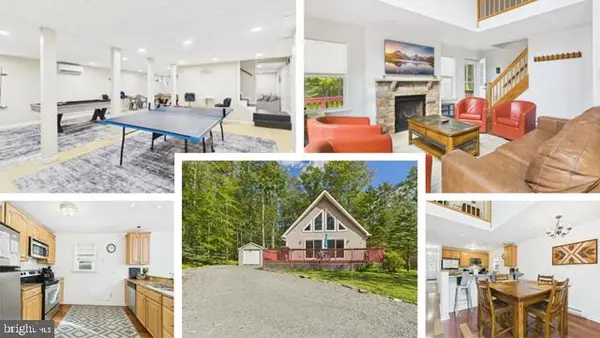 $475,500Active4 beds 3 baths3,072 sq. ft.
$475,500Active4 beds 3 baths3,072 sq. ft.273 Depuy Dr, POCONO LAKE, PA 18347
MLS# PAMR2005612Listed by: RE/MAX PROPERTY SPECIALISTS - New
 $325,500Active3 beds 1 baths924 sq. ft.
$325,500Active3 beds 1 baths924 sq. ft.1163 Kinta Cir, POCONO LAKE, PA 18347
MLS# PAMR2005604Listed by: RE/MAX PROPERTY SPECIALISTS - New
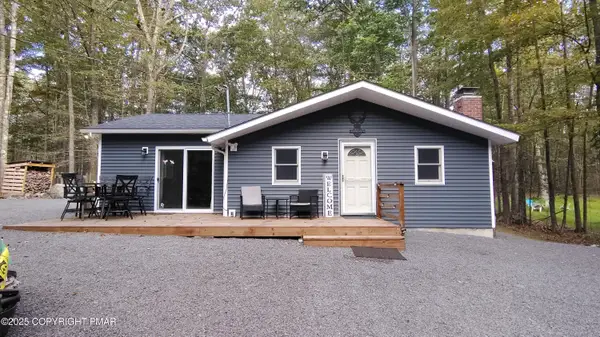 $310,000Active3 beds 1 baths1,076 sq. ft.
$310,000Active3 beds 1 baths1,076 sq. ft.243 Elk Run Road, Pocono Lake, PA 18347
MLS# PM-135591Listed by: CENTURY 21 SELECT GROUP - BLAKESLEE - New
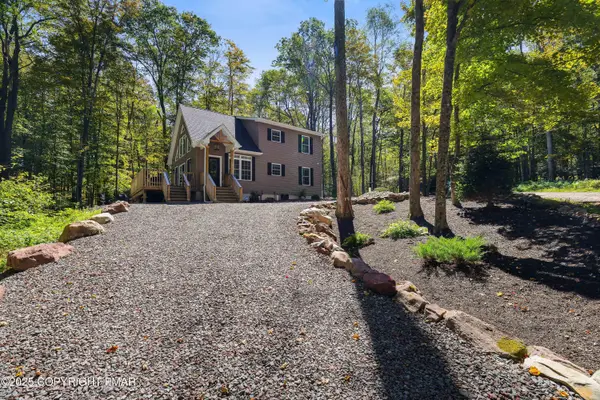 $550,000Active4 beds 2 baths1,400 sq. ft.
$550,000Active4 beds 2 baths1,400 sq. ft.113 Comanche Trail, Pocono Lake, PA 18347
MLS# PM-135586Listed by: COLDWELL BANKER REAL ESTATE SERVICES, LLC - New
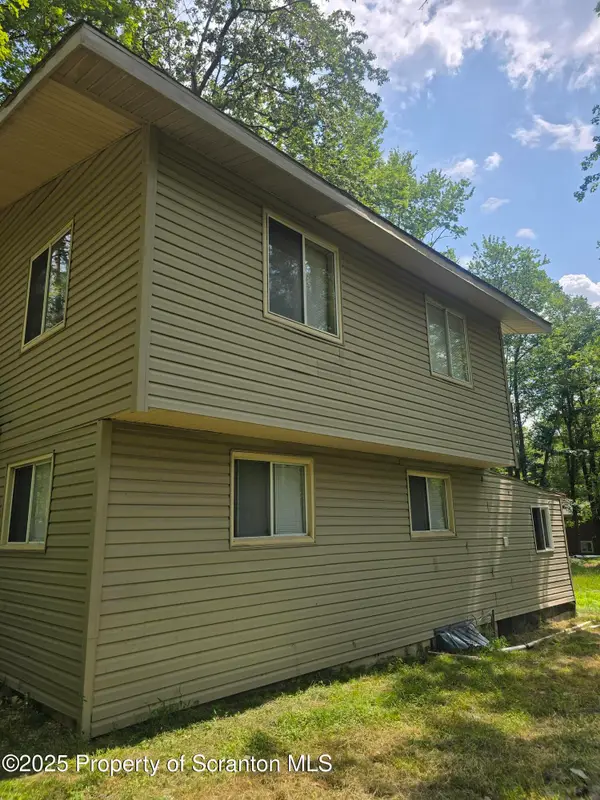 $300,000Active4 beds 2 baths1,249 sq. ft.
$300,000Active4 beds 2 baths1,249 sq. ft.162 Selig Road, Pocono Lake, PA 18347
MLS# SC254667Listed by: EXP REALTY LLC
