106 Stockton Sq, Pottstown, PA 19465
Local realty services provided by:ERA Reed Realty, Inc.
Listed by:daniel lafferty
Office:coldwell banker realty
MLS#:PACT2105950
Source:BRIGHTMLS
Price summary
- Price:$535,000
- Price per sq. ft.:$237.99
- Monthly HOA dues:$107
About this home
We are in receipt of offers, seller is requesting all offers be submitted by 7:30pm on Sunday 9/7.
Join us for Open Houses on Wednesday 9/3 from 5pm-7pm and on Saturday 9/6 from 10am-12pm. Agents, send your clients! Please schedule all showings through Showingtime.
Welcome to 106 Stockton Square, a beautifully maintained 3-bedroom, 2.5-bath single-family home in the highly sought-after Ridglea community. Perfectly situated on a quiet street directly across from the picturesque common grounds and "The Square", this residence enjoys one of the most desirable locations in the neighborhood. A short walk leads you to Connie Batdorf Park and Playground, while the inviting front porch and private back deck provide ideal spaces for summer gatherings, entertaining, or peaceful evenings.
Inside, gleaming hardwood floors flow through a well-designed layout that includes a formal dining room, a semi-open kitchen and breakfast area, and a cozy living room with vaulted ceiling and gas fireplace. The first-floor primary suite offers a walk-in closet and a private bath with dual vanity and walk-in shower. Two additional bedrooms share a full bath on the upper level, while a convenient first-floor powder room and laundry with sink add to the home’s functionality. The property features a newer roof, upgraded mechanicals, updated landscaping, and a spacious two-car garage with extra storage. The expansive walk-out unfinished basement provides ample storage or workshop potential and is ready to be finished for additional living space, an entertainment area or an in-law suite.
From the covered porch to the mature, tree-lined streets, Ridglea offers a rare combination of small-town charm and everyday convenience. This award-winning Owen J. Roberts School District community hosts seasonal events, food truck nights, a pond, an attached playground and is within walking distance to popular local spots such as Rita’s Water Ice, Bravo Pizza, and The Ridge Restaurant & Diner. Ideally located near Routes 100 and 23 and just minutes from the PA Turnpike and Rt 422, this home is an exceptional opportunity for first-time buyers, move-up buyers, or those looking to downsize. Come ready to fall in love—this one won't last!
Contact an agent
Home facts
- Year built:2002
- Listing ID #:PACT2105950
- Added:47 day(s) ago
- Updated:September 29, 2025 at 07:35 AM
Rooms and interior
- Bedrooms:3
- Total bathrooms:3
- Full bathrooms:2
- Half bathrooms:1
- Living area:2,248 sq. ft.
Heating and cooling
- Cooling:Central A/C
- Heating:Forced Air, Natural Gas
Structure and exterior
- Roof:Pitched, Shingle
- Year built:2002
- Building area:2,248 sq. ft.
- Lot area:0.2 Acres
Schools
- High school:OWEN J ROBERTS
- Middle school:OWEN J ROBERTS
- Elementary school:FRENCH CREEK
Utilities
- Water:Public
- Sewer:Public Sewer
Finances and disclosures
- Price:$535,000
- Price per sq. ft.:$237.99
- Tax amount:$9,701 (2025)
New listings near 106 Stockton Sq
- Coming Soon
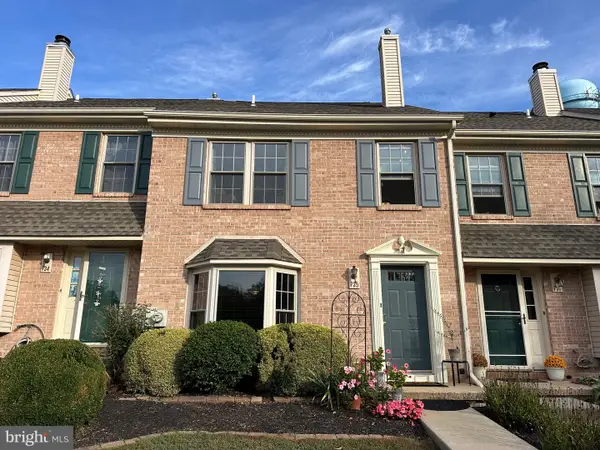 $269,999Coming Soon3 beds 2 baths
$269,999Coming Soon3 beds 2 baths735 Oaktree Ct, POTTSTOWN, PA 19464
MLS# PAMC2156474Listed by: KELLER WILLIAMS REALTY GROUP  $477,490Pending3 beds 2 baths1,558 sq. ft.
$477,490Pending3 beds 2 baths1,558 sq. ft.296 Haven Dr, POTTSTOWN, PA 19464
MLS# PAMC2156464Listed by: D.R. HORTON REALTY OF PENNSYLVANIA- New
 $385,000Active3 beds 2 baths1,464 sq. ft.
$385,000Active3 beds 2 baths1,464 sq. ft.1769 Clearview Rd, POTTSTOWN, PA 19464
MLS# PAMC2154674Listed by: LONG & FOSTER REAL ESTATE, INC.  $275,000Pending3 beds 4 baths1,520 sq. ft.
$275,000Pending3 beds 4 baths1,520 sq. ft.3808 Walnut Ridge Est, POTTSTOWN, PA 19464
MLS# PAMC2150338Listed by: COMPASS PENNSYLVANIA, LLC- New
 $314,900Active4 beds 1 baths1,450 sq. ft.
$314,900Active4 beds 1 baths1,450 sq. ft.156 Gable Ave, POTTSTOWN, PA 19464
MLS# PAMC2154778Listed by: COLDWELL BANKER HEARTHSIDE-ALLENTOWN - Coming SoonOpen Sat, 2 to 4pm
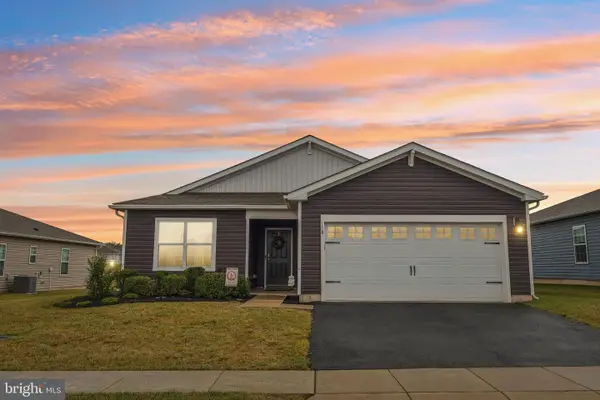 $434,900Coming Soon3 beds 2 baths
$434,900Coming Soon3 beds 2 baths158 Lilly Dr, POTTSTOWN, PA 19464
MLS# PAMC2155834Listed by: KELLER WILLIAMS REALTY GROUP - New
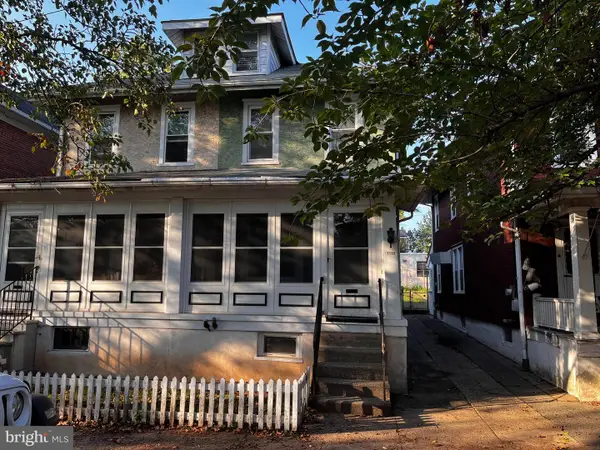 $222,900Active3 beds 1 baths1,344 sq. ft.
$222,900Active3 beds 1 baths1,344 sq. ft.1155 South St, POTTSTOWN, PA 19464
MLS# PAMC2146754Listed by: GODFREY PROPERTIES - Coming SoonOpen Sat, 11am to 3pm
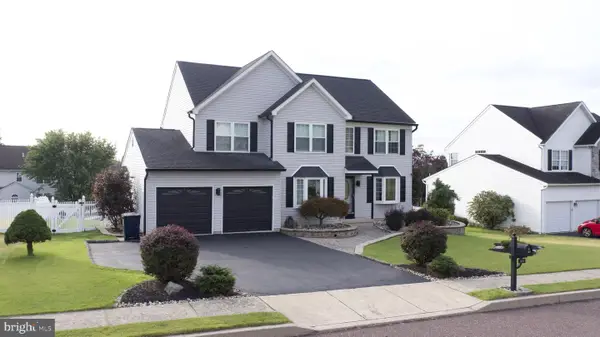 $584,900Coming Soon3 beds 3 baths
$584,900Coming Soon3 beds 3 baths1456 Meadowview Drive, POTTSTOWN, PA 19464
MLS# PAMC2155456Listed by: KELLER WILLIAMS REALTY GROUP - Coming Soon
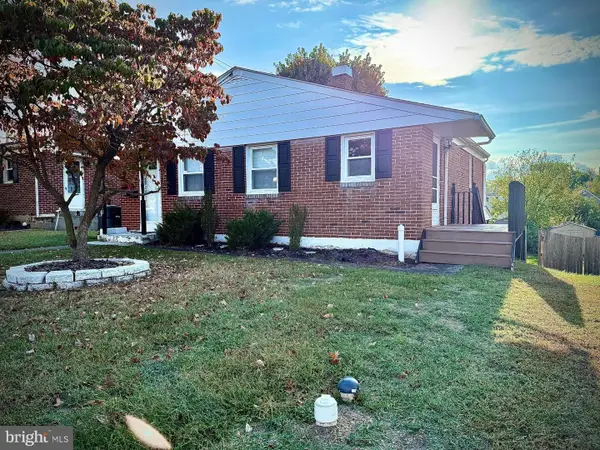 $295,000Coming Soon3 beds 2 baths
$295,000Coming Soon3 beds 2 baths742 N Hanover St, POTTSTOWN, PA 19464
MLS# PAMC2155348Listed by: REALTY ONE GROUP EXCLUSIVE - Coming Soon
 $899,000Coming Soon4 beds 3 baths
$899,000Coming Soon4 beds 3 baths358 Limerick Center Rd, POTTSTOWN, PA 19464
MLS# PAMC2155654Listed by: KELLER WILLIAMS REAL ESTATE -EXTON
