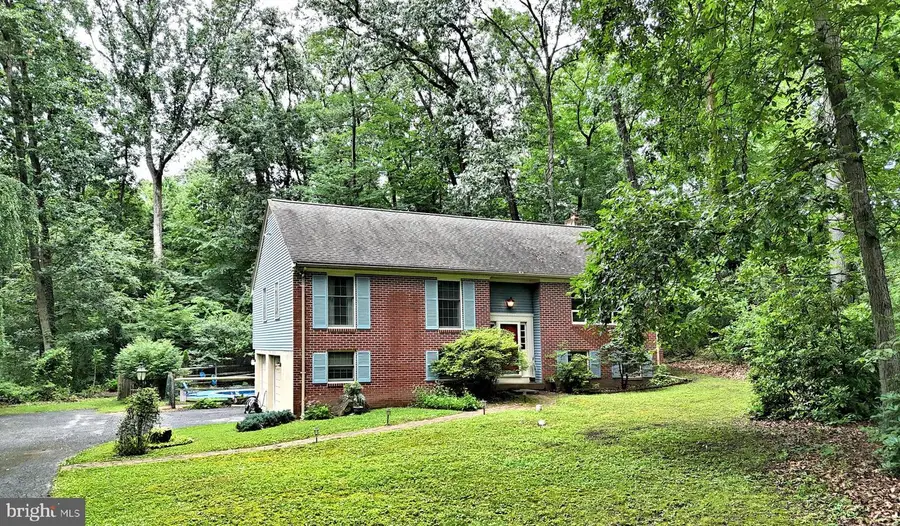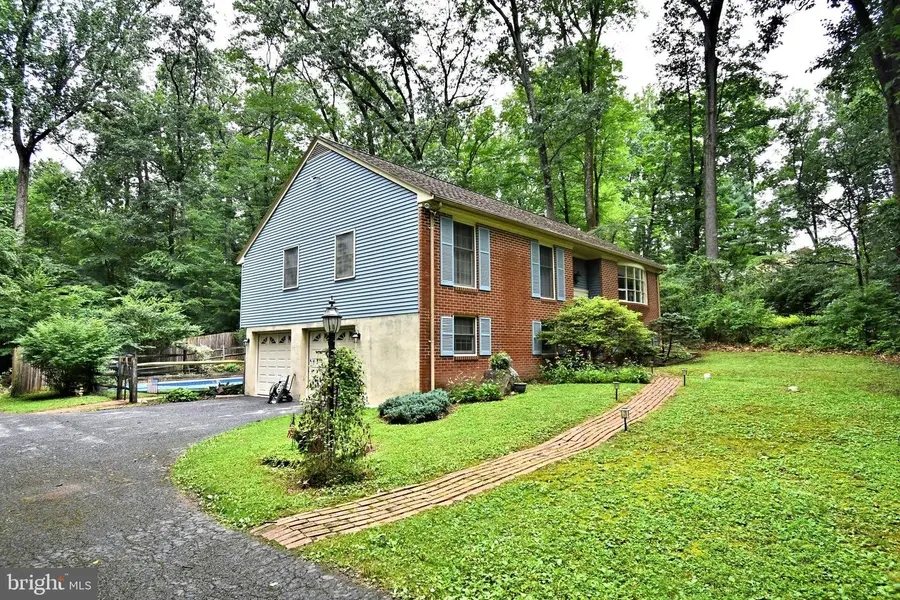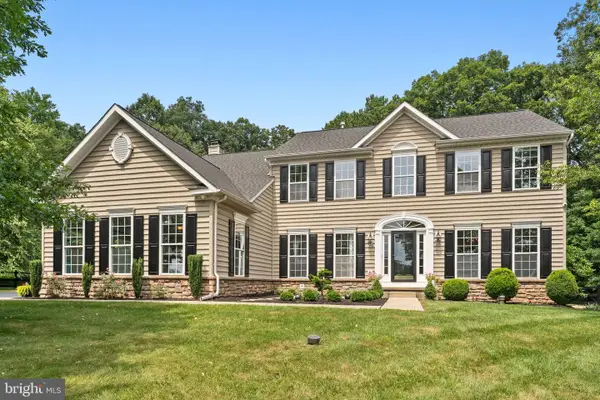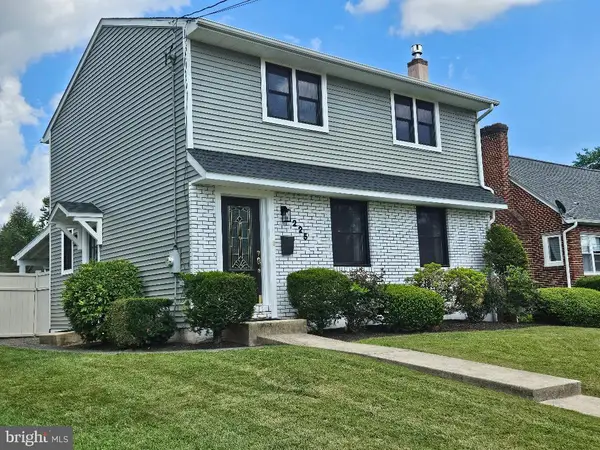133 Sweisford Ln, POTTSTOWN, PA 19465
Local realty services provided by:ERA Statewide Realty



133 Sweisford Ln,POTTSTOWN, PA 19465
$440,000
- 3 Beds
- 2 Baths
- 1,799 sq. ft.
- Single family
- Pending
Listed by:linda j teliha
Office:long & foster real estate, inc.
MLS#:PACT2103856
Source:BRIGHTMLS
Price summary
- Price:$440,000
- Price per sq. ft.:$244.58
About this home
Looking for peace and privacy? This charming home, nestled at the end of a quiet cul-de-sac on a full acre of land, offers the perfect retreat. The main level features a bright living and dining room combo with a sliding glass door that leads to a spacious deck, which steps down to a private patio and in-ground pool—ideal for summer entertaining. The eat-in kitchen is filled with natural light from a skylight and features appliances that have been updated within the last 7–10 years. Down the hall are three generously sized bedrooms, each with ceiling fans. The primary bedroom includes both a walk-in closet and a double closet, a private vanity area, and a second skylight, along with convenient access to the full hall bath. Additional storage can be found in the pull-down attic, which is partially floored.
The lower level boasts newer flooring throughout, a cozy family room with a fireplace, an updated full bathroom, a laundry area, and a walk-out slider that provides easy access to the backyard pool area. The spacious two-car garage on this level offers heating capability, making it a great space for workshops or additional projects. Major updates include a 2-year-old HVAC system, a PVC septic line replacement in 2020, a pool filter replaced 3–4 years ago, and pool equipment updated approximately 5 years ago.
This home has been thoughtfully priced to reflect the need for interior cosmetic updates—offering a great opportunity to personalize and add value. With solid bones, abundant space, and a peaceful setting, this property is ready for its next chapter.
Contact an agent
Home facts
- Year built:1976
- Listing Id #:PACT2103856
- Added:29 day(s) ago
- Updated:August 15, 2025 at 07:30 AM
Rooms and interior
- Bedrooms:3
- Total bathrooms:2
- Full bathrooms:2
- Living area:1,799 sq. ft.
Heating and cooling
- Cooling:Central A/C
- Heating:Baseboard - Electric, Electric, Heat Pump - Electric BackUp
Structure and exterior
- Year built:1976
- Building area:1,799 sq. ft.
- Lot area:1 Acres
Utilities
- Water:Well
- Sewer:On Site Septic
Finances and disclosures
- Price:$440,000
- Price per sq. ft.:$244.58
- Tax amount:$6,389 (2024)
New listings near 133 Sweisford Ln
- New
 $725,000Active4 beds 3 baths3,735 sq. ft.
$725,000Active4 beds 3 baths3,735 sq. ft.48 Robins Nest Ln, POTTSTOWN, PA 19465
MLS# PACT2104488Listed by: KELLER WILLIAMS REAL ESTATE-MONTGOMERYVILLE - Coming Soon
 $450,000Coming Soon4 beds 3 baths
$450,000Coming Soon4 beds 3 baths1904 Irene Ct, POTTSTOWN, PA 19464
MLS# PAMC2151724Listed by: HERB REAL ESTATE, INC. - Open Sun, 1 to 3pmNew
 $469,900Active3 beds 3 baths2,230 sq. ft.
$469,900Active3 beds 3 baths2,230 sq. ft.1378 Sheep Hill Rd, POTTSTOWN, PA 19465
MLS# PACT2106292Listed by: UPTOWN REALTY SERVICES - Coming Soon
 $155,000Coming Soon3 beds 1 baths
$155,000Coming Soon3 beds 1 baths215 N Penn St, POTTSTOWN, PA 19464
MLS# PAMC2151658Listed by: KELLER WILLIAMS REALTY DEVON-WAYNE - Coming Soon
 $675,000Coming Soon4 beds 3 baths
$675,000Coming Soon4 beds 3 baths10 Hershey Dr, POTTSTOWN, PA 19465
MLS# PACT2106152Listed by: FREESTYLE REAL ESTATE LLC - New
 $225,000Active3 beds 2 baths1,440 sq. ft.
$225,000Active3 beds 2 baths1,440 sq. ft.316 Glasgow St, POTTSTOWN, PA 19464
MLS# PAMC2151662Listed by: FREESTYLE REAL ESTATE LLC - New
 $125,000Active3 beds 1 baths980 sq. ft.
$125,000Active3 beds 1 baths980 sq. ft.1517 Yarnall Rd, POTTSTOWN, PA 19464
MLS# PAMC2150340Listed by: HERB REAL ESTATE, INC. - New
 $320,000Active3 beds 2 baths1,846 sq. ft.
$320,000Active3 beds 2 baths1,846 sq. ft.225 Wilson St, POTTSTOWN, PA 19464
MLS# PAMC2151518Listed by: COLDWELL BANKER HEARTHSIDE REALTORS-COLLEGEVILLE - Open Sat, 12 to 2pmNew
 $545,000Active3 beds 3 baths2,248 sq. ft.
$545,000Active3 beds 3 baths2,248 sq. ft.106 Stockton Sq, POTTSTOWN, PA 19465
MLS# PACT2105950Listed by: COLDWELL BANKER REALTY - New
 $150,000Active3 beds 2 baths1,456 sq. ft.
$150,000Active3 beds 2 baths1,456 sq. ft.2917 E High St #18, POTTSTOWN, PA 19464
MLS# PAMC2150582Listed by: THE REAL ESTATE PROFESSIONALS-POTTSTOWN
