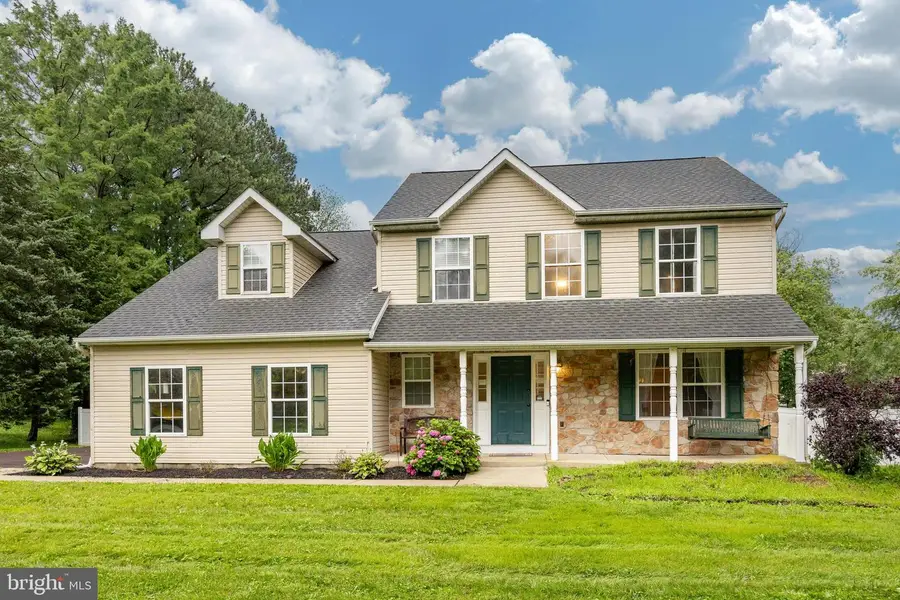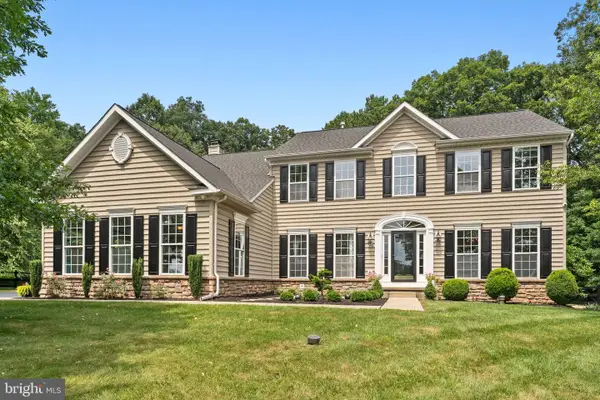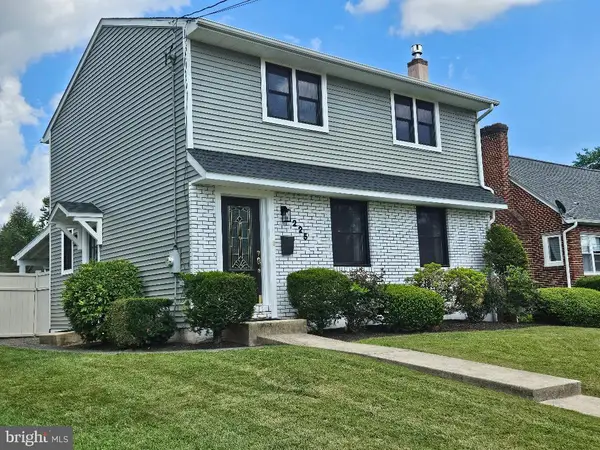1416 Laurelwood Rd, POTTSTOWN, PA 19465
Local realty services provided by:O'BRIEN REALTY ERA POWERED



Listed by:laurie m curran
Office:bhhs fox & roach-collegeville
MLS#:PACT2102988
Source:BRIGHTMLS
Price summary
- Price:$545,000
- Price per sq. ft.:$240.3
About this home
Welcome to this beautifully maintained center hall colonial in the sought-after Owen J. Roberts School District, where comfort, style, and functionality converge. Nestled in a serene setting that feels like country living—yet just minutes from major routes, shopping, and dining—this home is a true gem. Step inside to discover luxury plank vinyl flooring throughout the main level, lending warmth and durability. The inviting foyer features a convenient powder room and coat closet, while the spacious living room boasts a full wall of custom, built-in bookshelves and cabinetry. A formal dining room, enhanced with crown molding, chair rail, and a dramatic lighting fixture, sets the stage for memorable gatherings. The recently remodeled kitchen is a standout, showcasing elegant white cabinetry, quartz countertops, a stylish tile backsplash, and a large island with pendant lighting. Black stainless-steel appliances, a double oven, flat-top range, deep drawers for cookware, and two pantries make this a dream space for any chef. Open to the kitchen, the cozy family room features a gas fireplace with custom batten board surround—perfect for relaxing on chilly evenings. A well-appointed first-floor laundry room includes cabinetry and shelving for added convenience. Upstairs, the spacious primary suite offers a vaulted ceiling, walk-in closet, and en-suite bath with jacuzzi tub, separate walk-in shower, and linen closet. Three additional bedrooms, a hall bath, and another linen closet complete the second floor. All carpeting is brand new, and the HVAC system has been recently updated for peace of mind. All bedrooms have ceiling fans. The basement is just waiting for your ideas for finishing to add an impressive amount of living space. Sliding doors from the kitchen lead to an expansive deck ideal for entertaining, overlooking a private, fully fenced backyard. The level one acre lot affords so much room for play equipment, firepit, and more! A row of mature arborvitaes in the front provides additional seclusion from the road. The 2-car, side entry garage adds to the curb appeal and the long driveway affords lots of additional parking. This is more than just a house! It’s a place you'll love to call home.
Contact an agent
Home facts
- Year built:2003
- Listing Id #:PACT2102988
- Added:44 day(s) ago
- Updated:August 15, 2025 at 07:30 AM
Rooms and interior
- Bedrooms:4
- Total bathrooms:3
- Full bathrooms:2
- Half bathrooms:1
- Living area:2,268 sq. ft.
Heating and cooling
- Cooling:Central A/C
- Heating:Forced Air, Propane - Leased
Structure and exterior
- Roof:Pitched, Shingle
- Year built:2003
- Building area:2,268 sq. ft.
- Lot area:1 Acres
Schools
- High school:OWEN J ROBERTS
- Middle school:OWEN J ROBERTS
Utilities
- Water:Well
- Sewer:Public Sewer
Finances and disclosures
- Price:$545,000
- Price per sq. ft.:$240.3
- Tax amount:$4,239 (2013)
New listings near 1416 Laurelwood Rd
- New
 $725,000Active4 beds 3 baths3,735 sq. ft.
$725,000Active4 beds 3 baths3,735 sq. ft.48 Robins Nest Ln, POTTSTOWN, PA 19465
MLS# PACT2104488Listed by: KELLER WILLIAMS REAL ESTATE-MONTGOMERYVILLE - Coming Soon
 $450,000Coming Soon4 beds 3 baths
$450,000Coming Soon4 beds 3 baths1904 Irene Ct, POTTSTOWN, PA 19464
MLS# PAMC2151724Listed by: HERB REAL ESTATE, INC. - Open Sun, 1 to 3pmNew
 $469,900Active3 beds 3 baths2,230 sq. ft.
$469,900Active3 beds 3 baths2,230 sq. ft.1378 Sheep Hill Rd, POTTSTOWN, PA 19465
MLS# PACT2106292Listed by: UPTOWN REALTY SERVICES - Coming Soon
 $155,000Coming Soon3 beds 1 baths
$155,000Coming Soon3 beds 1 baths215 N Penn St, POTTSTOWN, PA 19464
MLS# PAMC2151658Listed by: KELLER WILLIAMS REALTY DEVON-WAYNE - Coming Soon
 $675,000Coming Soon4 beds 3 baths
$675,000Coming Soon4 beds 3 baths10 Hershey Dr, POTTSTOWN, PA 19465
MLS# PACT2106152Listed by: FREESTYLE REAL ESTATE LLC - New
 $225,000Active3 beds 2 baths1,440 sq. ft.
$225,000Active3 beds 2 baths1,440 sq. ft.316 Glasgow St, POTTSTOWN, PA 19464
MLS# PAMC2151662Listed by: FREESTYLE REAL ESTATE LLC - New
 $125,000Active3 beds 1 baths980 sq. ft.
$125,000Active3 beds 1 baths980 sq. ft.1517 Yarnall Rd, POTTSTOWN, PA 19464
MLS# PAMC2150340Listed by: HERB REAL ESTATE, INC. - New
 $320,000Active3 beds 2 baths1,846 sq. ft.
$320,000Active3 beds 2 baths1,846 sq. ft.225 Wilson St, POTTSTOWN, PA 19464
MLS# PAMC2151518Listed by: COLDWELL BANKER HEARTHSIDE REALTORS-COLLEGEVILLE - Open Sat, 12 to 2pmNew
 $545,000Active3 beds 3 baths2,248 sq. ft.
$545,000Active3 beds 3 baths2,248 sq. ft.106 Stockton Sq, POTTSTOWN, PA 19465
MLS# PACT2105950Listed by: COLDWELL BANKER REALTY - New
 $150,000Active3 beds 2 baths1,456 sq. ft.
$150,000Active3 beds 2 baths1,456 sq. ft.2917 E High St #18, POTTSTOWN, PA 19464
MLS# PAMC2150582Listed by: THE REAL ESTATE PROFESSIONALS-POTTSTOWN
